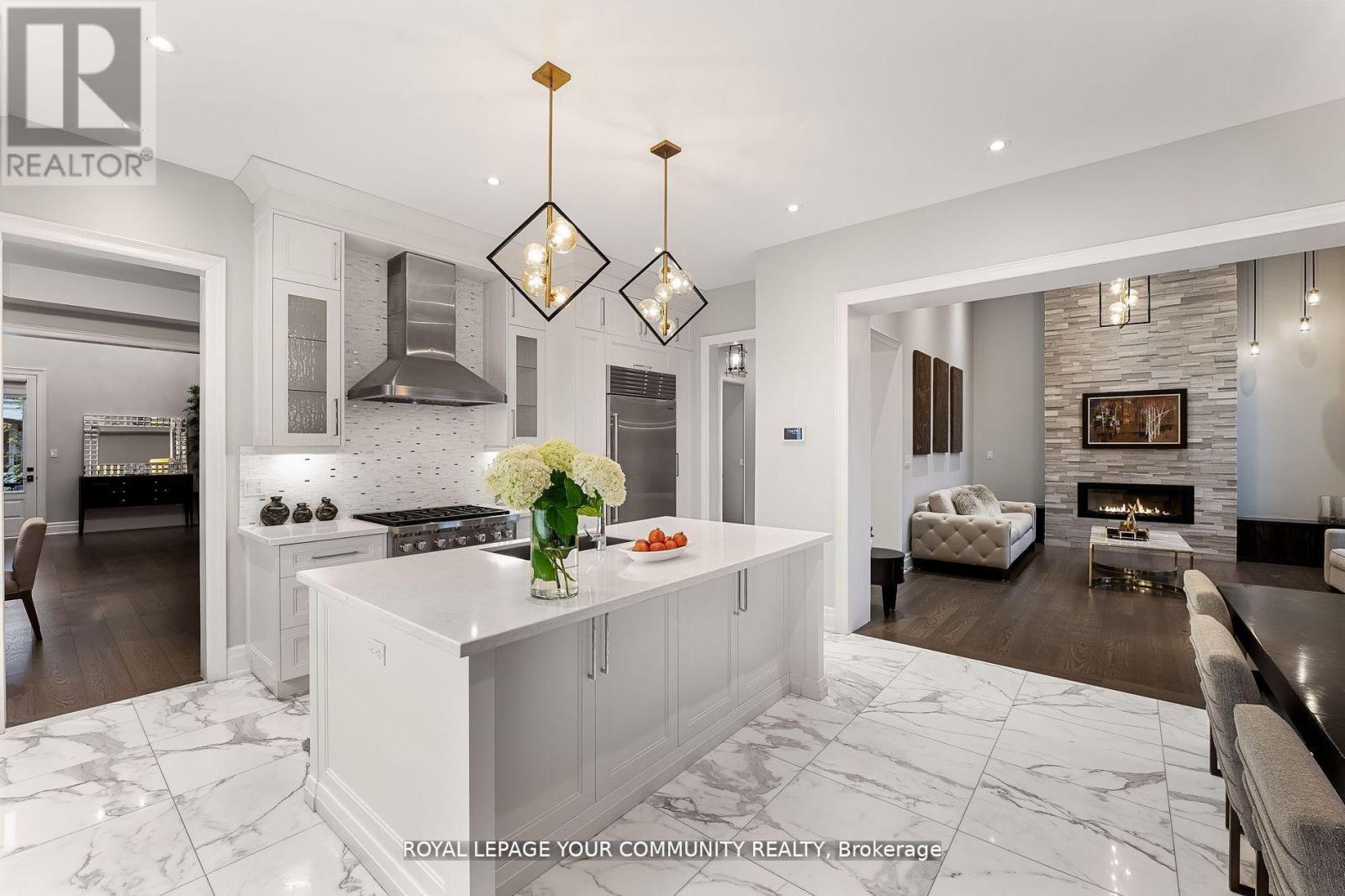6 Bedroom
5 Bathroom
Fireplace
Central Air Conditioning
Forced Air
$3,388,000
Transitional Masterpiece! Completely Customized & Upgraded, This Home Will Leave You Stunned. Resting On A Premium Ravine 60 x 195 Foot Lot. Right Here In Prime King City, Treat Yourself To Epic Views & Lifestyle. This Home Features 2 Story Family Rm, Living Rm, Office & Foyer! The Open Concept Design & Efficiency In Layout Is Perfect! Chefs Dream Kitchen Boasts Subzero & Wolf Brand Appliances, Marble Centre Island & Walk Out To Covered Porch. The Primary Room Features Its Very Own Terrace With Views Of Conservation Area & A Lavish Ensuite Fit For The Spa Enthusiast In You. The Lower Level Is Finished To Perfection, Adorned With A Full Kitchen, 2 Bedrooms, A Den, Finished Cantinas & A Walk Up To Your Very Own Fully Landscaped Yard. The Yard Boasts Intricate Landscaping That Includes A BBQ Station, Zoned Lounge Areas & An Assortment Of Botanical Gardens. Home Automation made Easy With A Crestron System. (id:49269)
Property Details
|
MLS® Number
|
N9361341 |
|
Property Type
|
Single Family |
|
Community Name
|
King City |
|
ParkingSpaceTotal
|
7 |
Building
|
BathroomTotal
|
5 |
|
BedroomsAboveGround
|
4 |
|
BedroomsBelowGround
|
2 |
|
BedroomsTotal
|
6 |
|
Amenities
|
Fireplace(s) |
|
Appliances
|
Blinds, Dishwasher, Refrigerator, Stove |
|
BasementDevelopment
|
Finished |
|
BasementFeatures
|
Apartment In Basement |
|
BasementType
|
N/a (finished) |
|
ConstructionStyleAttachment
|
Detached |
|
CoolingType
|
Central Air Conditioning |
|
ExteriorFinish
|
Stone, Brick |
|
FireplacePresent
|
Yes |
|
FireplaceTotal
|
3 |
|
FlooringType
|
Hardwood |
|
FoundationType
|
Concrete |
|
HalfBathTotal
|
1 |
|
HeatingFuel
|
Natural Gas |
|
HeatingType
|
Forced Air |
|
StoriesTotal
|
2 |
|
Type
|
House |
|
UtilityWater
|
Municipal Water |
Parking
Land
|
Acreage
|
No |
|
Sewer
|
Sanitary Sewer |
|
SizeDepth
|
195 Ft ,2 In |
|
SizeFrontage
|
60 Ft |
|
SizeIrregular
|
60.04 X 195.21 Ft |
|
SizeTotalText
|
60.04 X 195.21 Ft |
Rooms
| Level |
Type |
Length |
Width |
Dimensions |
|
Second Level |
Primary Bedroom |
5.12 m |
4.53 m |
5.12 m x 4.53 m |
|
Second Level |
Bedroom 2 |
4.86 m |
4.83 m |
4.86 m x 4.83 m |
|
Second Level |
Bedroom 3 |
4.7 m |
4.2 m |
4.7 m x 4.2 m |
|
Second Level |
Bedroom 4 |
4.46 m |
3.76 m |
4.46 m x 3.76 m |
|
Basement |
Kitchen |
6.91 m |
4.15 m |
6.91 m x 4.15 m |
|
Main Level |
Living Room |
4.5 m |
3.7 m |
4.5 m x 3.7 m |
|
Main Level |
Dining Room |
5.66 m |
3.62 m |
5.66 m x 3.62 m |
|
Main Level |
Kitchen |
5.66 m |
3.27 m |
5.66 m x 3.27 m |
|
Main Level |
Eating Area |
5.12 m |
3.27 m |
5.12 m x 3.27 m |
|
Main Level |
Family Room |
5.94 m |
4.55 m |
5.94 m x 4.55 m |
|
Main Level |
Office |
4.16 m |
3.27 m |
4.16 m x 3.27 m |
https://www.realtor.ca/real-estate/27449696/187-carmichael-crescent-king-king-city-king-city




































