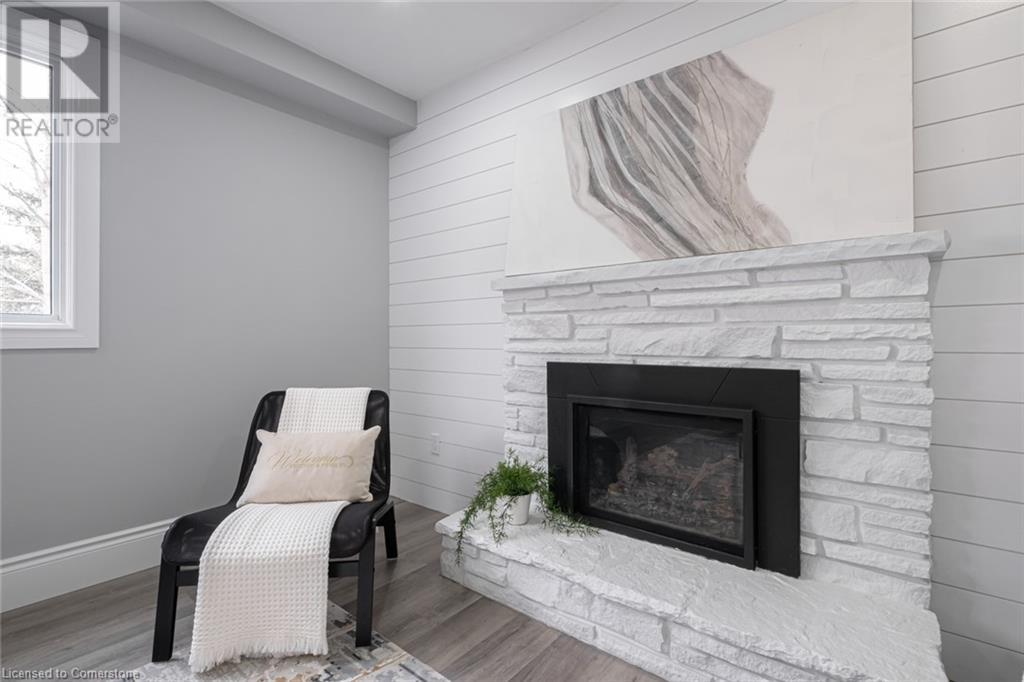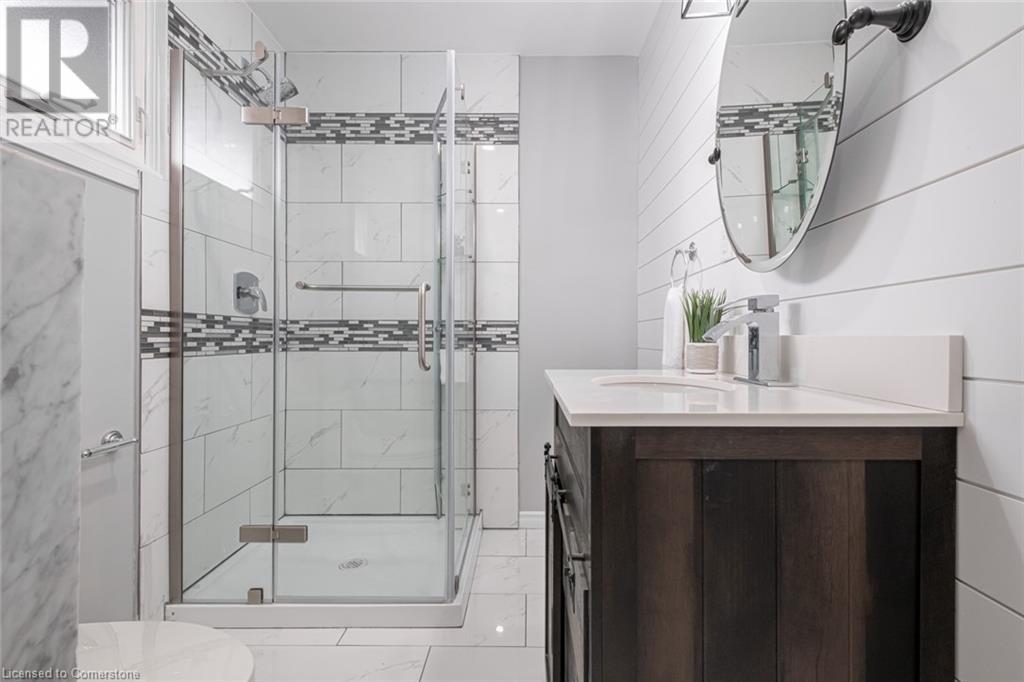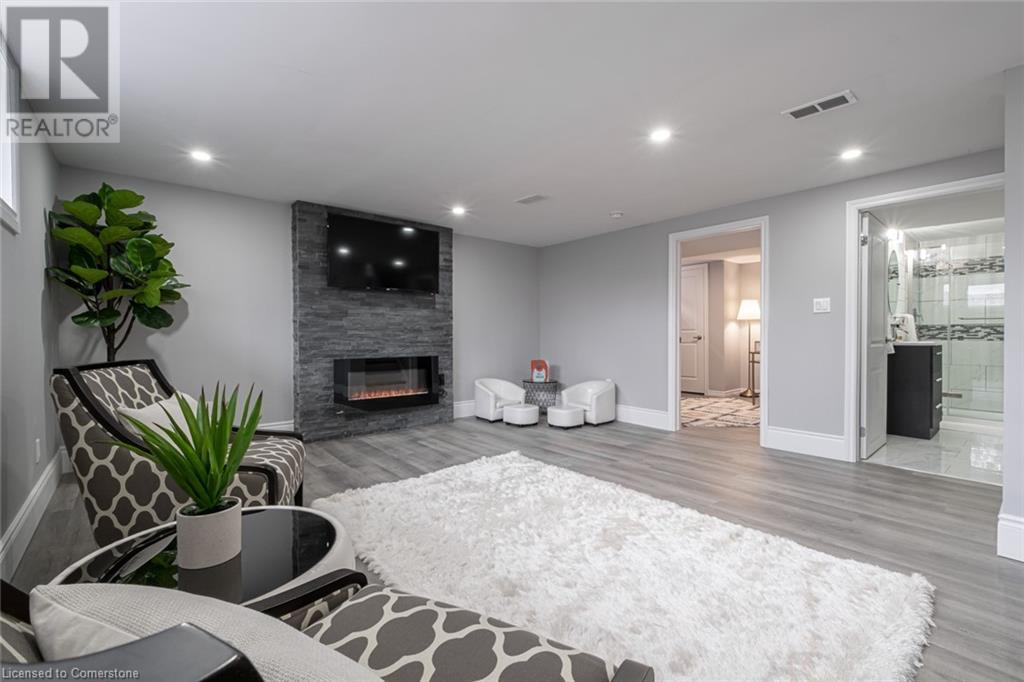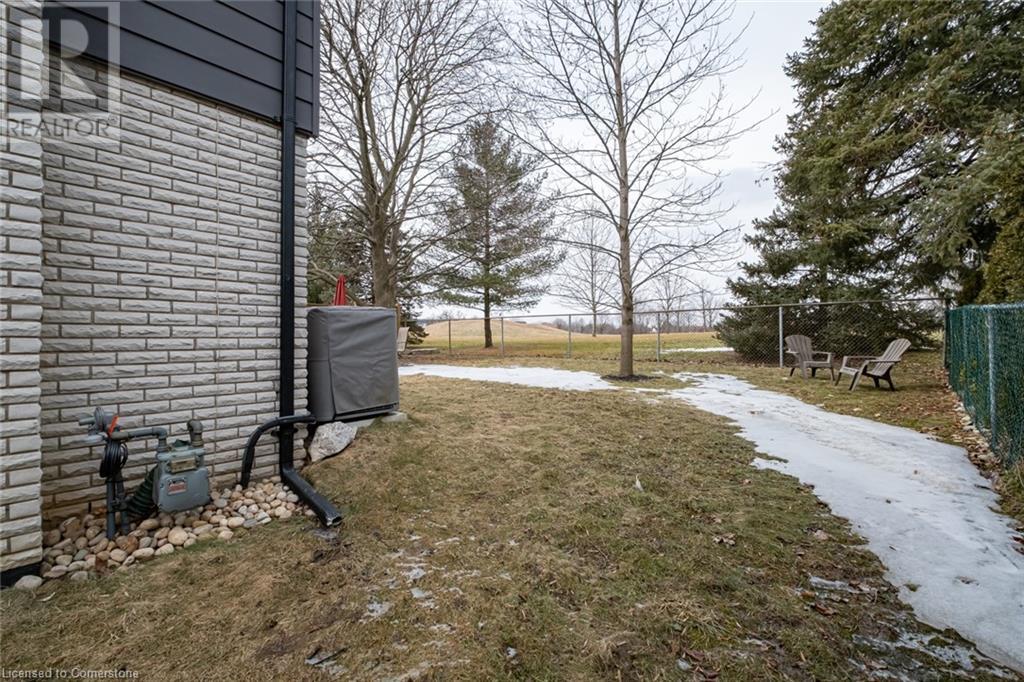4 Bedroom
3 Bathroom
1638 sqft
Fireplace
Central Air Conditioning
Forced Air
Landscaped
$3,100 MonthlyInsurance
This beautifully renovated 4-bedroom, 3-bathroom side-split home is nestled in the desirable North end of Brantford, with the added bonus of backing onto a peaceful park. The spacious open-concept main floor is ideal for hosting, featuring a gourmet kitchen complete with quartz countertops, a sleek backsplash, a large island, and brand-new stainless steel appliances. The kitchen opens up to a great room, accented by a striking stone feature wall and a cozy fireplace. Located close to schools, parks, and major highways, this home is a must-see. With a new furnace installed in 2022, schedule your private tour today! The home is conveniently located close to all amenities, shopping centers, parks, and trails. (id:49269)
Property Details
|
MLS® Number
|
40654255 |
|
Property Type
|
Single Family |
|
AmenitiesNearBy
|
Park, Public Transit |
|
EquipmentType
|
Water Heater |
|
ParkingSpaceTotal
|
5 |
|
RentalEquipmentType
|
Water Heater |
Building
|
BathroomTotal
|
3 |
|
BedroomsAboveGround
|
3 |
|
BedroomsBelowGround
|
1 |
|
BedroomsTotal
|
4 |
|
Appliances
|
Dishwasher, Dryer, Refrigerator, Stove, Washer, Hood Fan, Garage Door Opener |
|
BasementDevelopment
|
Finished |
|
BasementType
|
Full (finished) |
|
ConstructedDate
|
1970 |
|
ConstructionStyleAttachment
|
Detached |
|
CoolingType
|
Central Air Conditioning |
|
ExteriorFinish
|
Aluminum Siding, Brick |
|
FireplaceFuel
|
Electric |
|
FireplacePresent
|
Yes |
|
FireplaceTotal
|
3 |
|
FireplaceType
|
Other - See Remarks |
|
FoundationType
|
Poured Concrete |
|
HalfBathTotal
|
1 |
|
HeatingType
|
Forced Air |
|
SizeInterior
|
1638 Sqft |
|
Type
|
House |
|
UtilityWater
|
Municipal Water |
Parking
Land
|
Acreage
|
No |
|
LandAmenities
|
Park, Public Transit |
|
LandscapeFeatures
|
Landscaped |
|
Sewer
|
Municipal Sewage System |
|
SizeDepth
|
100 Ft |
|
SizeFrontage
|
60 Ft |
|
SizeTotalText
|
Under 1/2 Acre |
|
ZoningDescription
|
R1b |
Rooms
| Level |
Type |
Length |
Width |
Dimensions |
|
Second Level |
Bedroom |
|
|
9'10'' x 9'5'' |
|
Second Level |
Bedroom |
|
|
12'8'' x 10'7'' |
|
Second Level |
Primary Bedroom |
|
|
12'3'' x 14'0'' |
|
Second Level |
4pc Bathroom |
|
|
Measurements not available |
|
Basement |
Bedroom |
|
|
10'10'' x 10'11'' |
|
Basement |
Great Room |
|
|
14'9'' x 19'0'' |
|
Basement |
4pc Bathroom |
|
|
Measurements not available |
|
Main Level |
Family Room |
|
|
11'7'' x 19'11'' |
|
Main Level |
Dinette |
|
|
11'3'' x 7'7'' |
|
Main Level |
Kitchen |
|
|
14'8'' x 14'5'' |
|
Main Level |
Great Room |
|
|
12'2'' x 19'9'' |
|
Main Level |
2pc Bathroom |
|
|
Measurements not available |
https://www.realtor.ca/real-estate/27478925/48-brier-park-road-brantford
















































