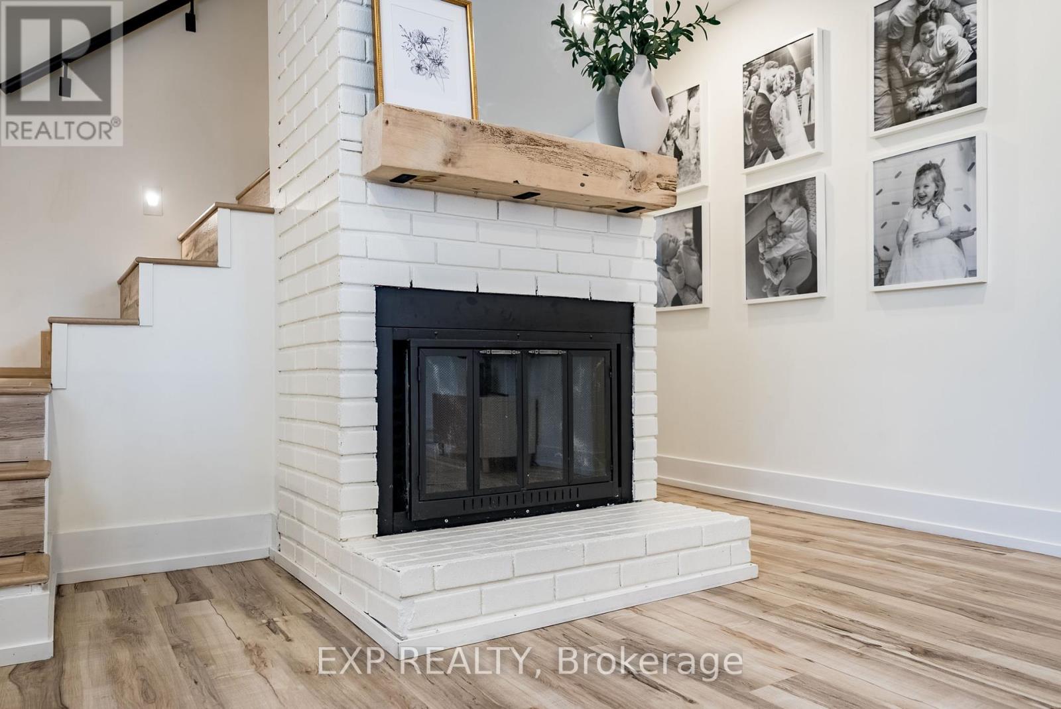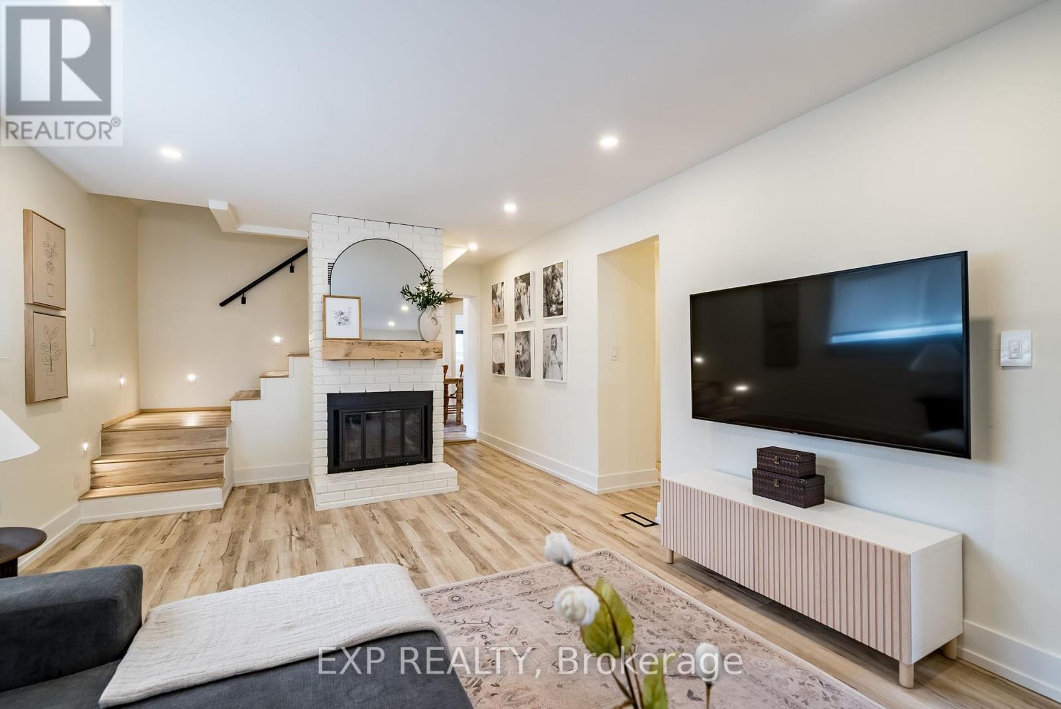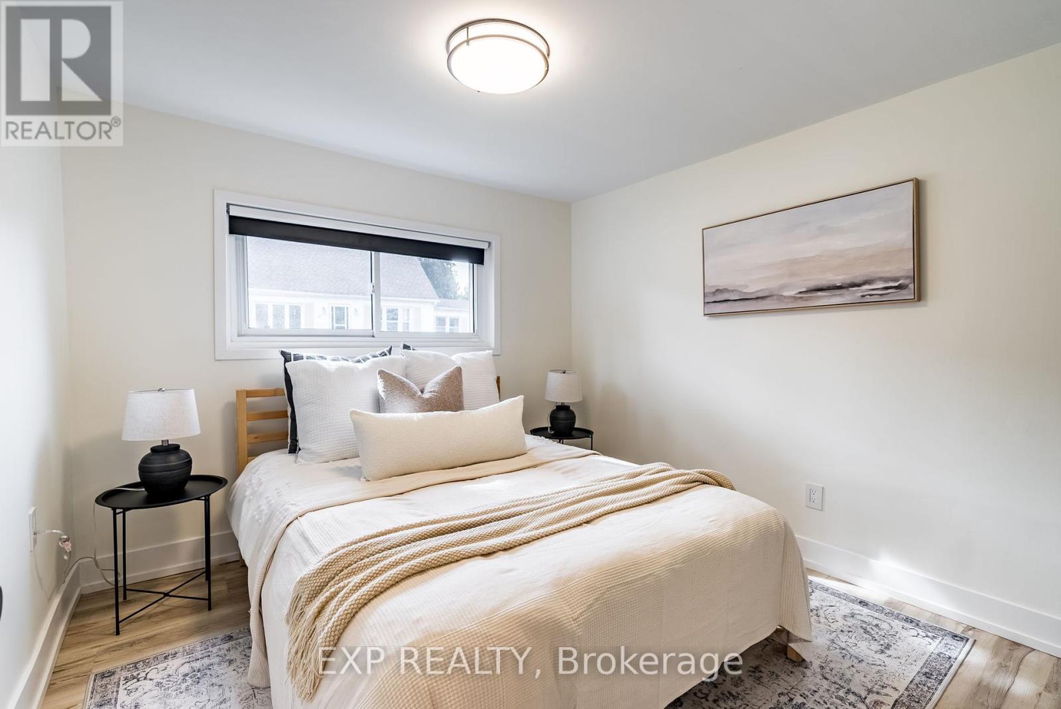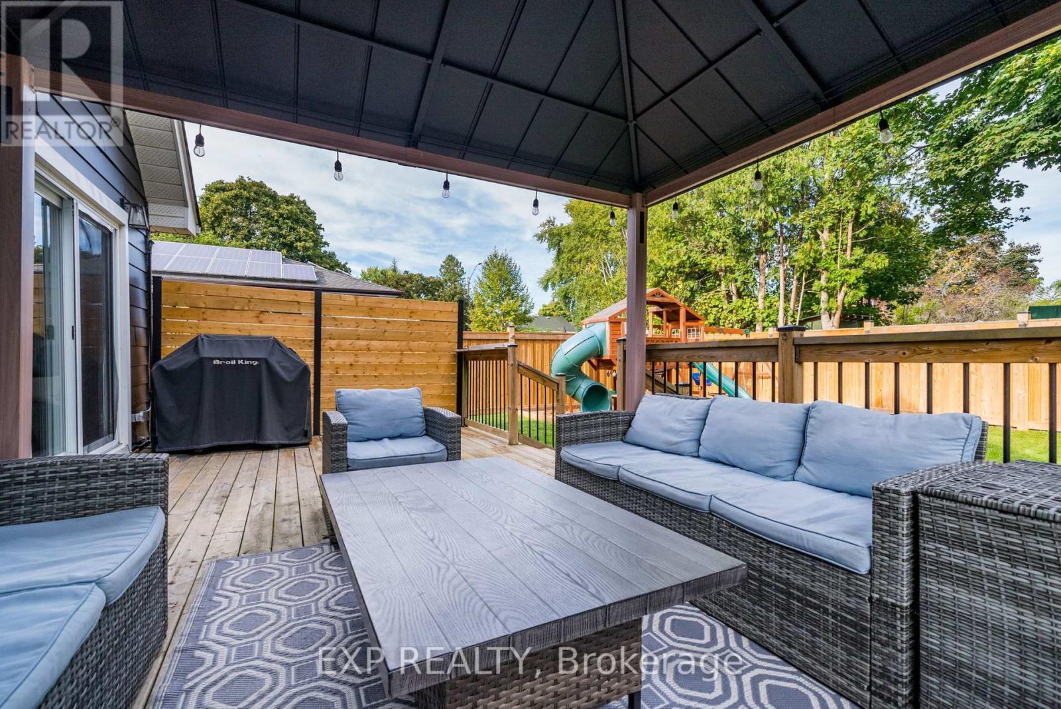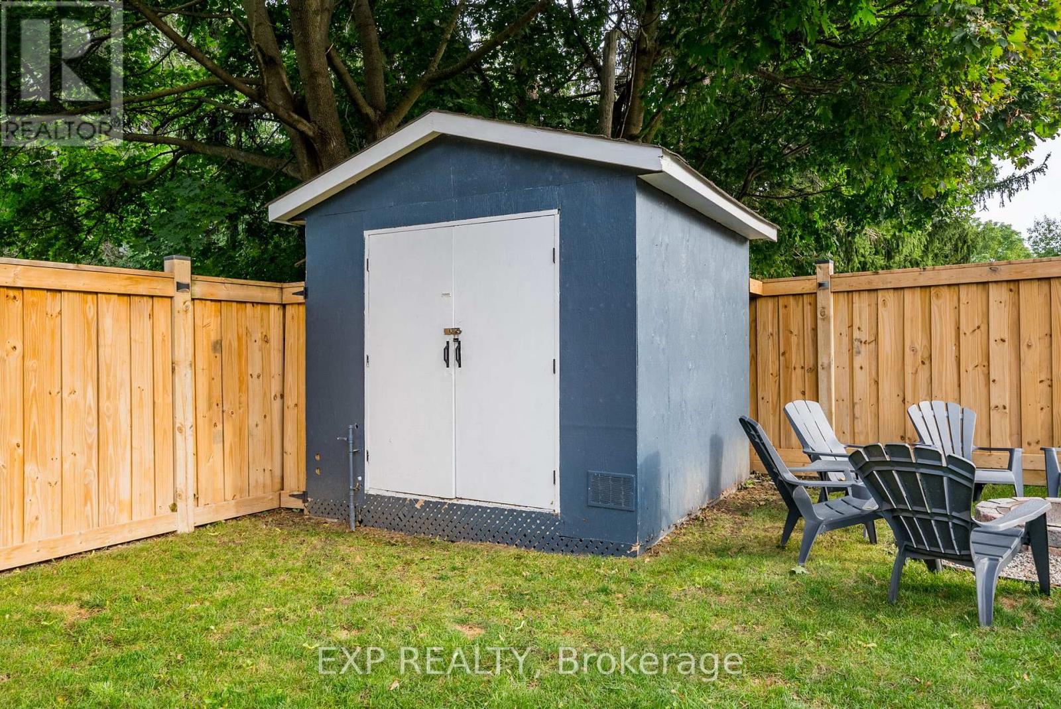4 Bedroom
2 Bathroom
Fireplace
Central Air Conditioning
Forced Air
$799,900
Step into this charming 1 1/2 storey detached home, a perfect blend of classic design and modern convenience. The custom kitchen is a standout, featuring elegant quartz countertops that offer both beauty and durability, ideal for your culinary adventures. This home offers a flexible layout with 3+1 bedrooms and 2 well-appointed bathrooms. The backyard is a true oasis, perfect for relaxing, gardening, or hosting gatherings. Located within walking distance to historic Downtown Bowmanville, you'll enjoy easy access to local shops, restaurants, and amenities, all while being part of a vibrant and welcoming community. Don't miss your chance to own this gem! (id:49269)
Property Details
|
MLS® Number
|
E9372335 |
|
Property Type
|
Single Family |
|
Community Name
|
Bowmanville |
|
Features
|
Sump Pump |
|
ParkingSpaceTotal
|
5 |
Building
|
BathroomTotal
|
2 |
|
BedroomsAboveGround
|
3 |
|
BedroomsBelowGround
|
1 |
|
BedroomsTotal
|
4 |
|
BasementType
|
Crawl Space |
|
ConstructionStyleAttachment
|
Detached |
|
CoolingType
|
Central Air Conditioning |
|
ExteriorFinish
|
Vinyl Siding |
|
FireplacePresent
|
Yes |
|
FlooringType
|
Vinyl |
|
HeatingFuel
|
Natural Gas |
|
HeatingType
|
Forced Air |
|
StoriesTotal
|
2 |
|
Type
|
House |
|
UtilityWater
|
Municipal Water |
Land
|
Acreage
|
No |
|
Sewer
|
Sanitary Sewer |
|
SizeDepth
|
109 Ft ,10 In |
|
SizeFrontage
|
43 Ft ,6 In |
|
SizeIrregular
|
43.52 X 109.86 Ft |
|
SizeTotalText
|
43.52 X 109.86 Ft |
Rooms
| Level |
Type |
Length |
Width |
Dimensions |
|
Second Level |
Primary Bedroom |
4.88 m |
4.27 m |
4.88 m x 4.27 m |
|
Second Level |
Bedroom 2 |
5.61 m |
3.57 m |
5.61 m x 3.57 m |
|
Main Level |
Kitchen |
4.88 m |
4.27 m |
4.88 m x 4.27 m |
|
Main Level |
Dining Room |
5.79 m |
2.74 m |
5.79 m x 2.74 m |
|
Main Level |
Living Room |
5.61 m |
3.39 m |
5.61 m x 3.39 m |
|
Main Level |
Bedroom 3 |
2.74 m |
2.74 m |
2.74 m x 2.74 m |
|
Main Level |
Den |
3.66 m |
3.66 m |
3.66 m x 3.66 m |
https://www.realtor.ca/real-estate/27479058/7-lambs-lane-clarington-bowmanville-bowmanville















