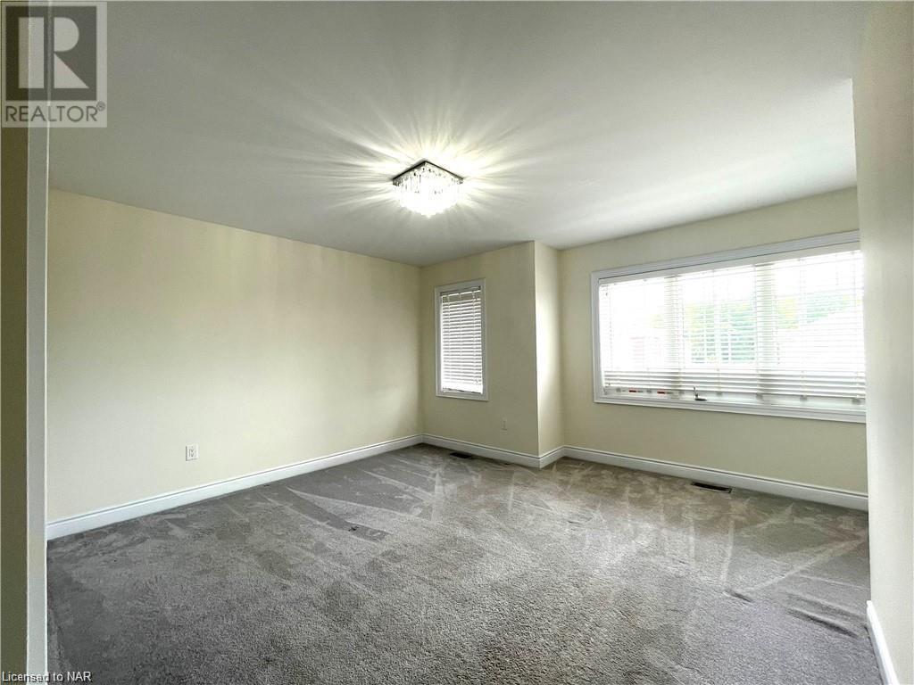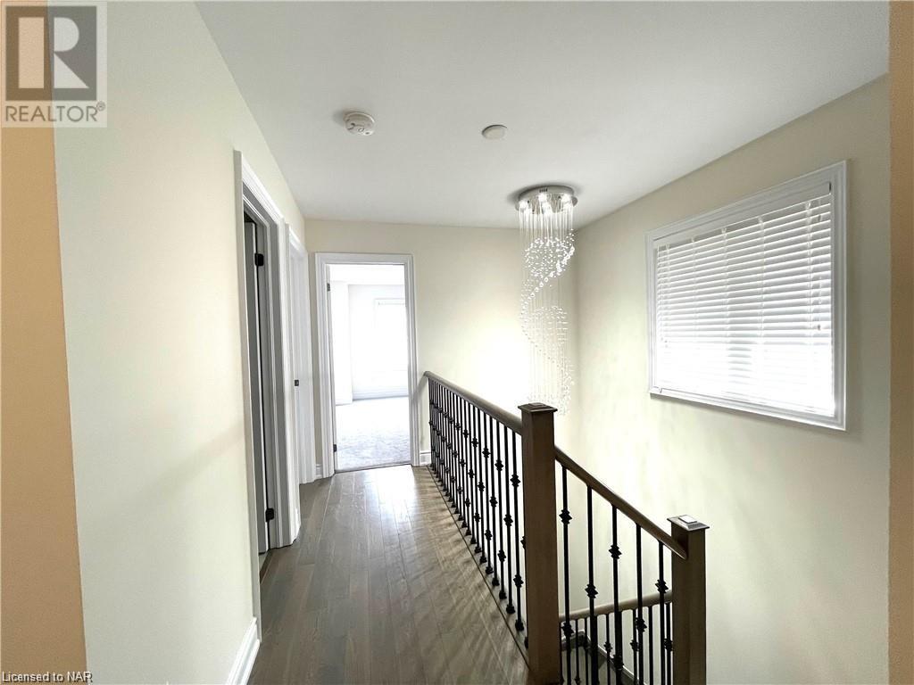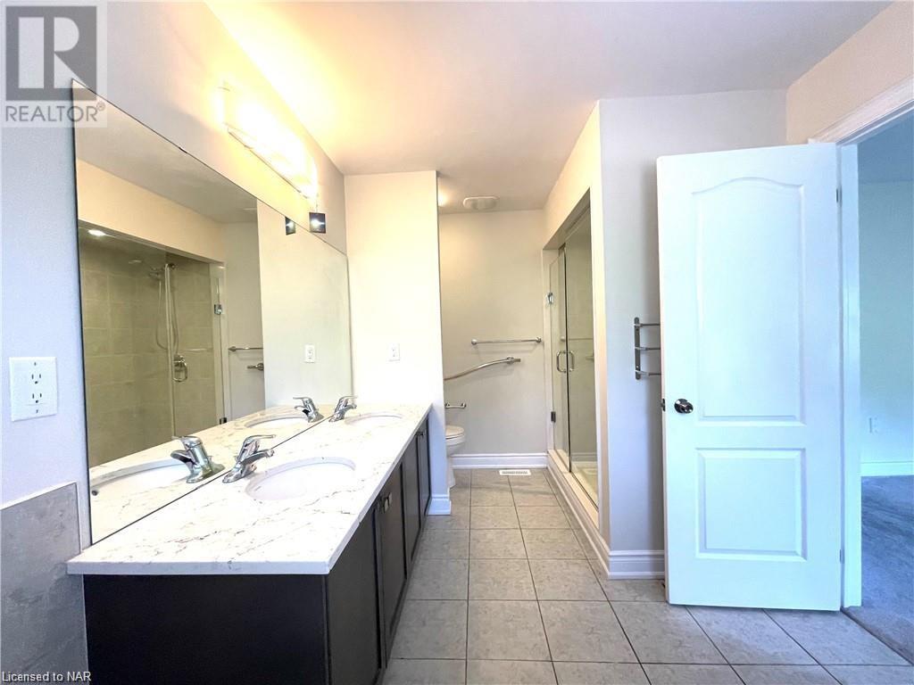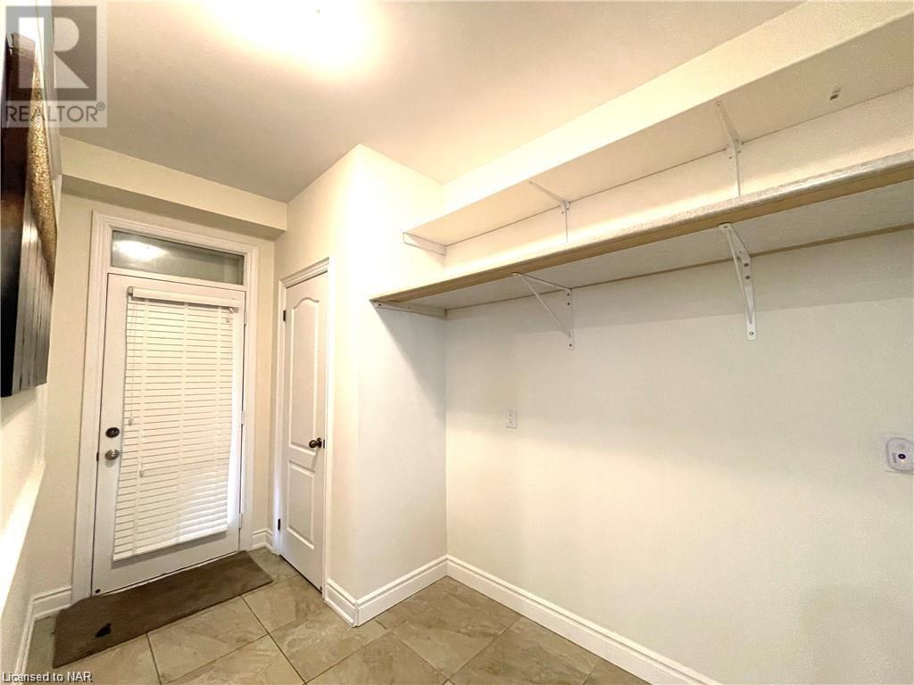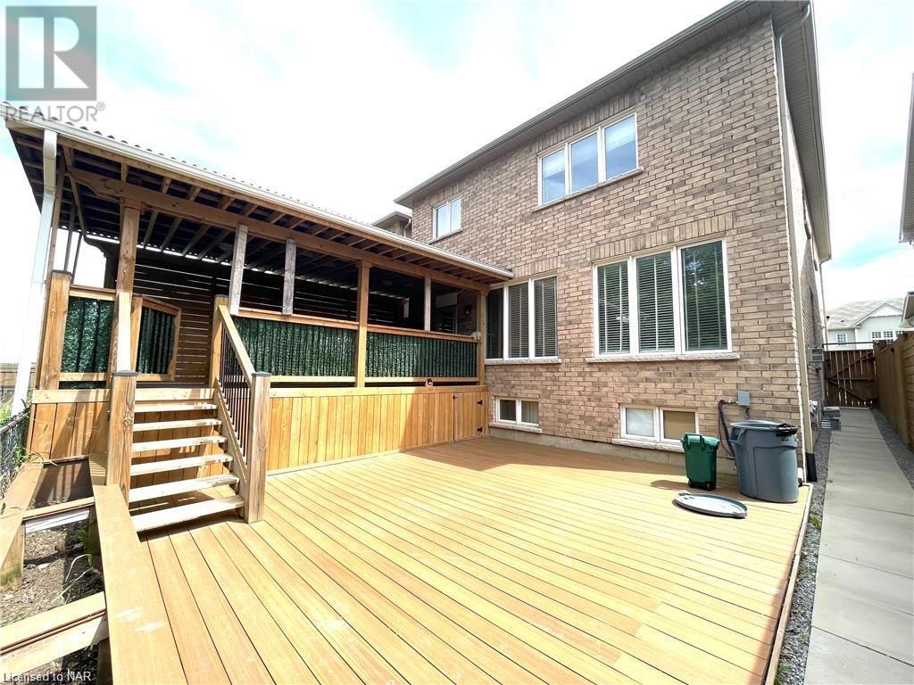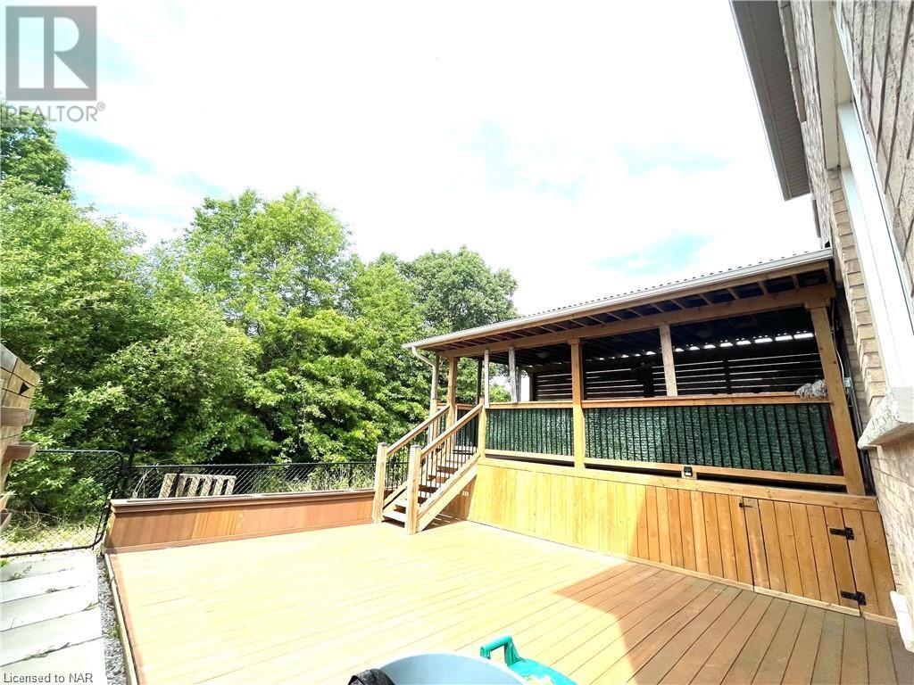4 Bedroom
3 Bathroom
3419 sqft
2 Level
Fireplace
Central Air Conditioning
$2,700 MonthlyInsurance
4 bedroom, 2 1/2 bath home in desirable southend Niagara. built in 2019 , freshly painted 2024, and carpeting 2020, deck 2021, fence 2021, fully finished basement 2021. Upgrades include 9' ceilings on main floor, hardwood flooring on main floor, oak staircase, ample kitchen cabinetry (taller cabinets), granite countertops, tasteful backsplash, and under mount lighting. Open concept design allows you to enjoy the gas fireplace in great room. Mud room, pantry and 2 piece bath complete the main floor. Second floor has 4 bedrooms and laundry room. The master enjoys a spacious ensuite bath with soaker tub, 3x5 shower with seamless doors, and vanity with double sinks and granite countertops..huge two level deck with roof . SHARED 65% UTILITIES. OPEN HOUSE SUNDAY SEP 28,2024 11-1PM (id:49269)
Property Details
|
MLS® Number
|
40654659 |
|
Property Type
|
Single Family |
|
EquipmentType
|
Water Heater |
|
Features
|
Paved Driveway, Automatic Garage Door Opener |
|
ParkingSpaceTotal
|
6 |
|
RentalEquipmentType
|
Water Heater |
Building
|
BathroomTotal
|
3 |
|
BedroomsAboveGround
|
4 |
|
BedroomsTotal
|
4 |
|
Appliances
|
Dishwasher, Dryer, Refrigerator, Stove, Washer, Garage Door Opener |
|
ArchitecturalStyle
|
2 Level |
|
BasementDevelopment
|
Finished |
|
BasementType
|
Full (finished) |
|
ConstructedDate
|
2019 |
|
ConstructionStyleAttachment
|
Detached |
|
CoolingType
|
Central Air Conditioning |
|
ExteriorFinish
|
Brick |
|
FireplacePresent
|
Yes |
|
FireplaceTotal
|
1 |
|
FoundationType
|
Poured Concrete |
|
HalfBathTotal
|
1 |
|
StoriesTotal
|
2 |
|
SizeInterior
|
3419 Sqft |
|
Type
|
House |
|
UtilityWater
|
Municipal Water |
Parking
Land
|
Acreage
|
No |
|
Sewer
|
Municipal Sewage System |
|
SizeDepth
|
96 Ft |
|
SizeFrontage
|
34 Ft |
|
SizeTotalText
|
Under 1/2 Acre |
|
ZoningDescription
|
R1 |
Rooms
| Level |
Type |
Length |
Width |
Dimensions |
|
Second Level |
4pc Bathroom |
|
|
Measurements not available |
|
Second Level |
5pc Bathroom |
|
|
Measurements not available |
|
Second Level |
Laundry Room |
|
|
Measurements not available |
|
Second Level |
Bedroom |
|
|
13'9'' x 13'0'' |
|
Second Level |
Bedroom |
|
|
14'5'' x 10'5'' |
|
Second Level |
Bedroom |
|
|
13'5'' x 10'0'' |
|
Second Level |
Primary Bedroom |
|
|
18'0'' x 12'5'' |
|
Main Level |
2pc Bathroom |
|
|
Measurements not available |
|
Main Level |
Mud Room |
|
|
13'0'' x 7'0'' |
|
Main Level |
Dining Room |
|
|
12'0'' x 11'4'' |
|
Main Level |
Kitchen |
|
|
13'6'' x 9'0'' |
|
Main Level |
Great Room |
|
|
19'5'' x 13'0'' |
https://www.realtor.ca/real-estate/27478794/7729-hackberry-trail-unit-main-niagara-falls













