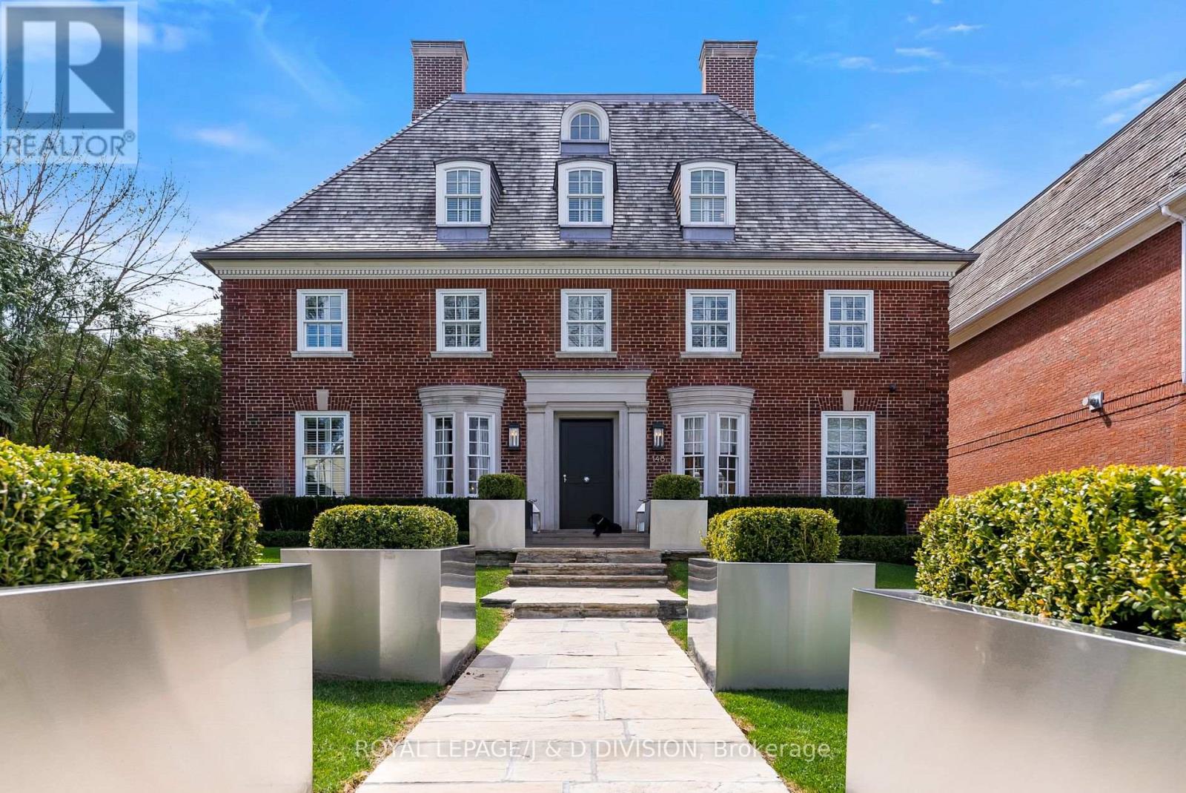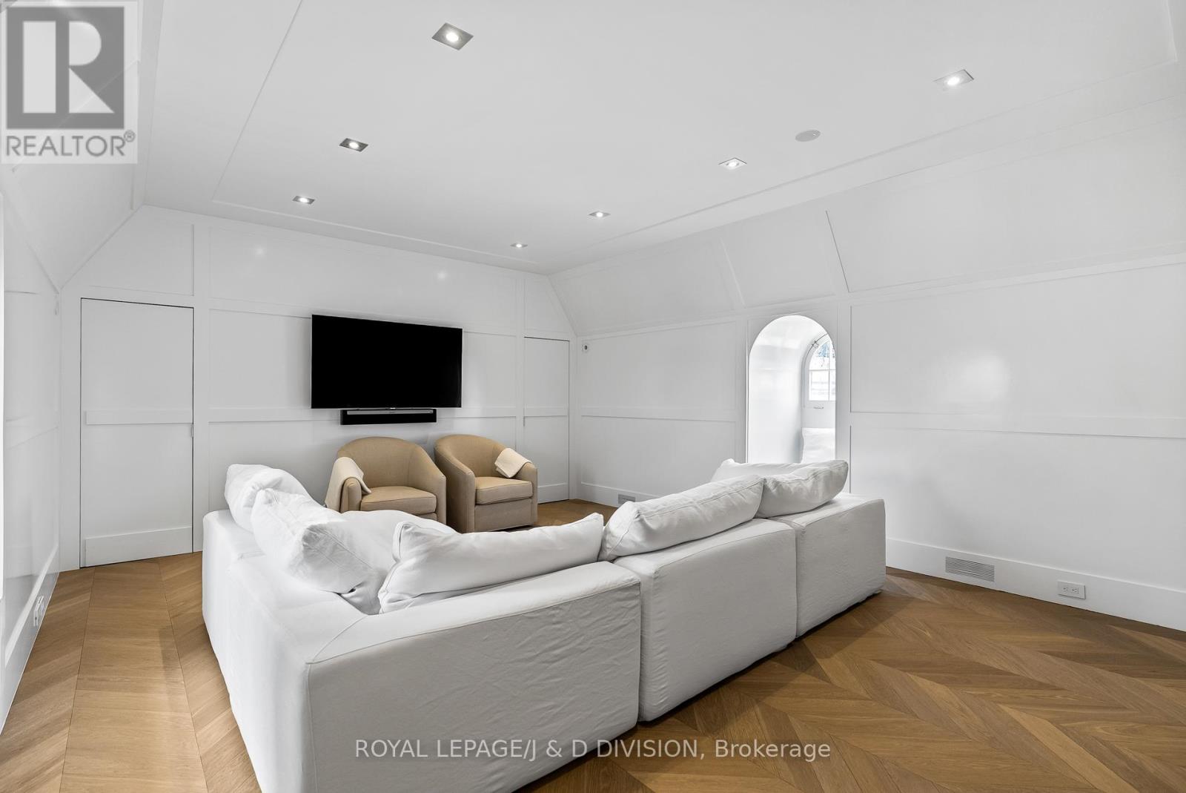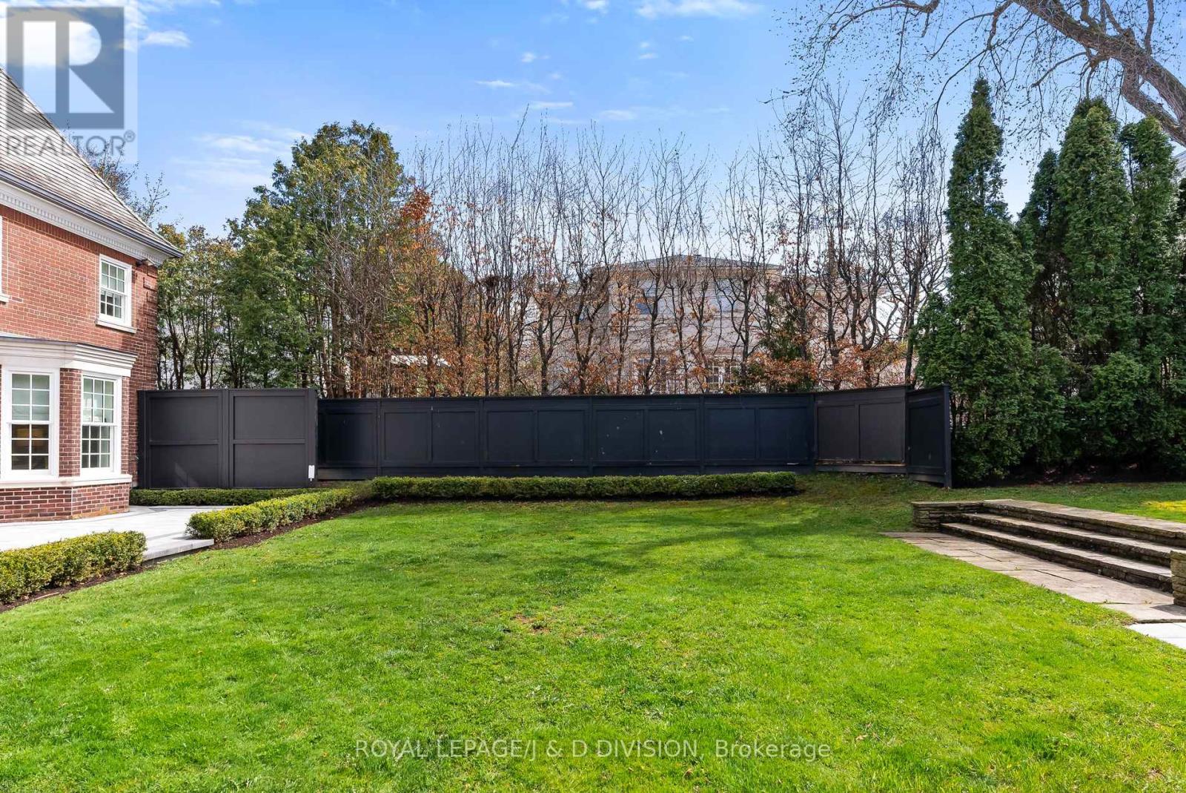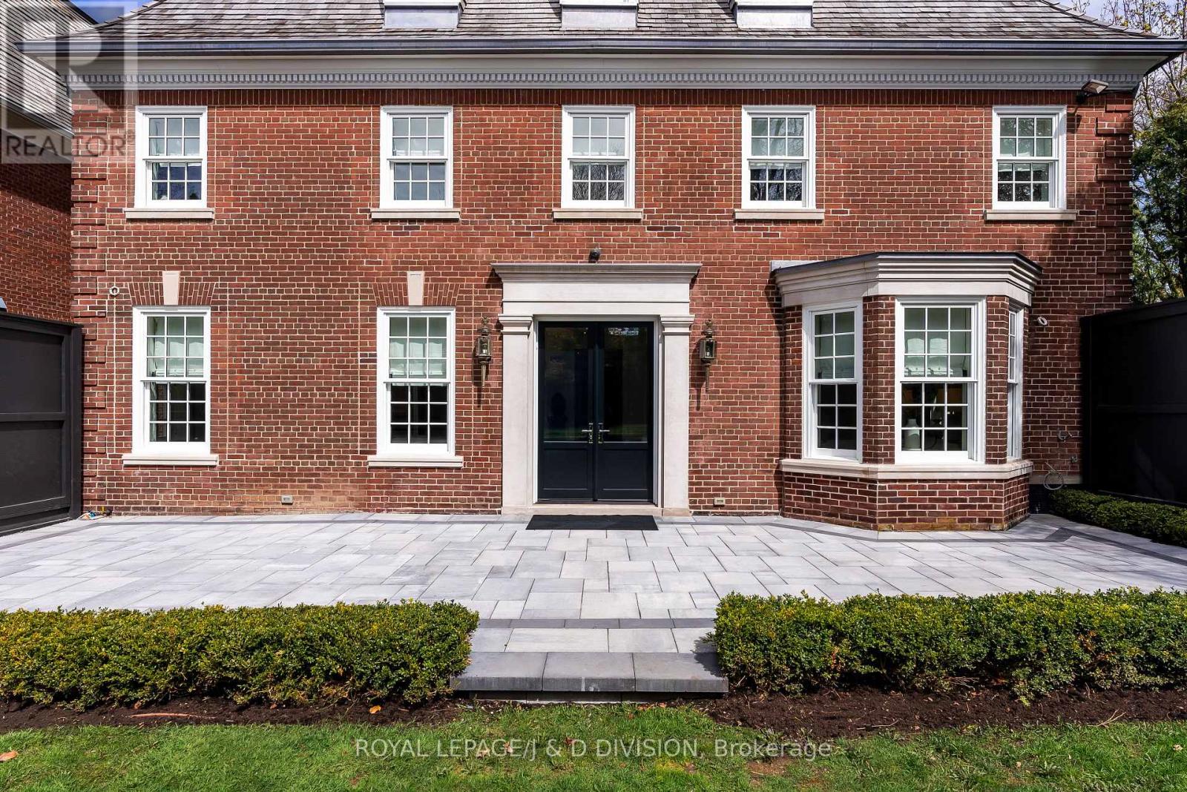416-218-8800
admin@hlfrontier.com
148 Forest Hill Road Toronto (Forest Hill South), Ontario M5P 2M9
5 Bedroom
6 Bathroom
Fireplace
Central Air Conditioning
Hot Water Radiator Heat
$12,495,000
Epic Forest Hill Landmark Georgian Completely & Elegantly Renovated, Seamlessly Marrying Character & Fine Contemporary Finishes. Exception Millwork & Craftsmanship throughout. White Oak Flooring, Large Light Filled Rooms, Custom Downsview Kitchen, Statuarietto Marble Counters &Backsplash with Wolf and Miele Appliances. Stunning Marble Staircase, Luxurious Primary Suite with Two Dressing Rooms and Ensuite Spa-Like Bath. **** EXTRAS **** Toronto's Finest Schools & Forest Hill Village at Your Doorstep. (id:49269)
Property Details
| MLS® Number | C9365965 |
| Property Type | Single Family |
| Community Name | Forest Hill South |
| ParkingSpaceTotal | 8 |
Building
| BathroomTotal | 6 |
| BedroomsAboveGround | 5 |
| BedroomsTotal | 5 |
| Appliances | Central Vacuum |
| BasementDevelopment | Finished |
| BasementType | N/a (finished) |
| ConstructionStyleAttachment | Detached |
| CoolingType | Central Air Conditioning |
| ExteriorFinish | Brick |
| FireplacePresent | Yes |
| FlooringType | Hardwood |
| FoundationType | Unknown |
| HalfBathTotal | 1 |
| HeatingFuel | Natural Gas |
| HeatingType | Hot Water Radiator Heat |
| StoriesTotal | 3 |
| Type | House |
| UtilityWater | Municipal Water |
Parking
| Detached Garage |
Land
| Acreage | No |
| Sewer | Sanitary Sewer |
| SizeDepth | 170 Ft |
| SizeFrontage | 66 Ft |
| SizeIrregular | 66 X 170 Ft ; Irregular Lot Narrows To 50' At Rear |
| SizeTotalText | 66 X 170 Ft ; Irregular Lot Narrows To 50' At Rear |
Rooms
| Level | Type | Length | Width | Dimensions |
|---|---|---|---|---|
| Second Level | Primary Bedroom | 5.61 m | 4.47 m | 5.61 m x 4.47 m |
| Second Level | Bedroom 2 | 4.62 m | 3.89 m | 4.62 m x 3.89 m |
| Third Level | Bedroom 3 | 4.93 m | 3.86 m | 4.93 m x 3.86 m |
| Third Level | Bedroom 4 | 4.93 m | 4.34 m | 4.93 m x 4.34 m |
| Third Level | Bedroom 5 | 3.91 m | 3.91 m | 3.91 m x 3.91 m |
| Lower Level | Recreational, Games Room | 12.24 m | 4.27 m | 12.24 m x 4.27 m |
| Main Level | Living Room | 7.42 m | 4.47 m | 7.42 m x 4.47 m |
| Main Level | Dining Room | 4.95 m | 4.52 m | 4.95 m x 4.52 m |
| Main Level | Kitchen | 5 m | 3.81 m | 5 m x 3.81 m |
| Main Level | Library | 4.8 m | 3 m | 4.8 m x 3 m |
| Upper Level | Loft | 6.91 m | 4.65 m | 6.91 m x 4.65 m |
Interested?
Contact us for more information










































