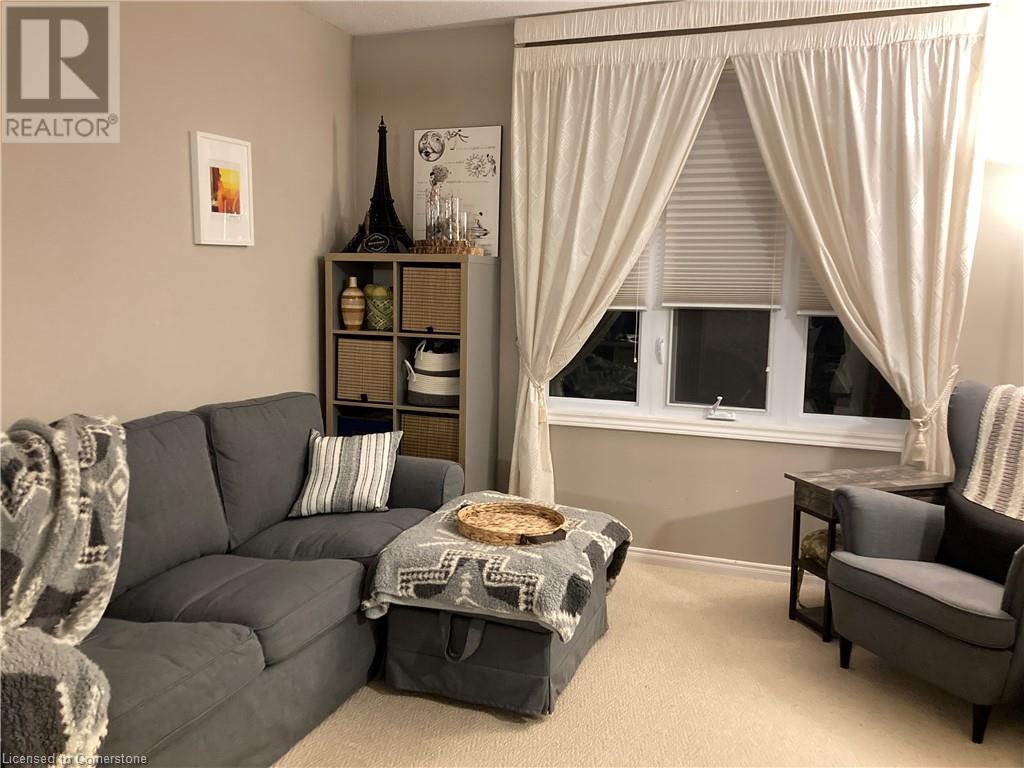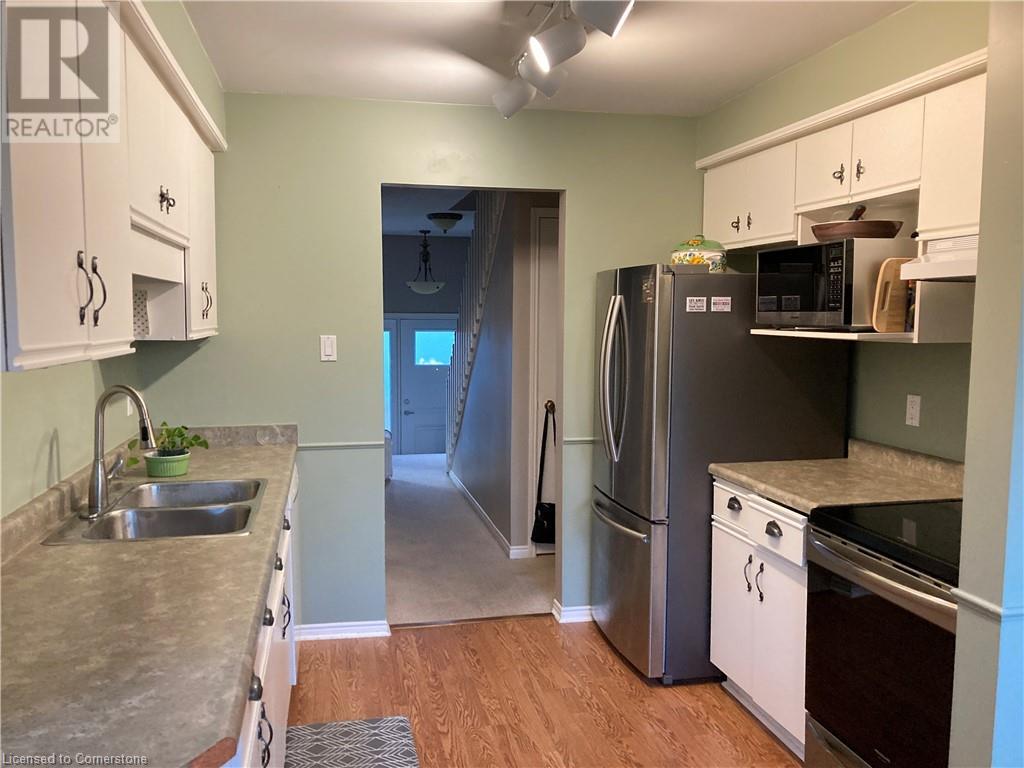132 Brighton Street Unit# 30 Waterloo, Ontario N2J 4S6
$549,900Maintenance, Insurance, Landscaping, Property Management, Parking
$450 Monthly
Maintenance, Insurance, Landscaping, Property Management, Parking
$450 MonthlyLocation, Location, Location!!! 132 Brighton St.#30 Waterloo the Move-in ready townhouse in a desirable downtown area. Fantastic for first-time home buyers. With 3 bedrooms, 1 5 bathrooms, a good-sized kitchen with quality appliances, new windows, a walkout finished basement with a separate entrance, for extended family or for additional living space, ample two parking spaces, immaculate throughout, and backing onto the Laurel Creek Nature Trail...all these versatile features are sure to accommodate your needs. Close to Uptown Waterloo Shopping, T&T, all kinds of amenities, bus stops, Highway 8, schools, the University of Waterloo, and Wilfrid Laurier University. A MUST SEE HOUSE!!! (id:49269)
Property Details
| MLS® Number | 40590294 |
| Property Type | Single Family |
| AmenitiesNearBy | Hospital, Park, Place Of Worship, Public Transit, Schools |
| CommunityFeatures | Quiet Area |
| EquipmentType | None |
| Features | Southern Exposure, Balcony, Paved Driveway |
| ParkingSpaceTotal | 2 |
| RentalEquipmentType | None |
Building
| BathroomTotal | 2 |
| BedroomsAboveGround | 3 |
| BedroomsTotal | 3 |
| Appliances | Dishwasher, Dryer, Microwave, Refrigerator, Stove, Water Softener, Washer, Garage Door Opener |
| ArchitecturalStyle | 2 Level |
| BasementDevelopment | Finished |
| BasementType | Full (finished) |
| ConstructedDate | 1989 |
| ConstructionStyleAttachment | Attached |
| CoolingType | Central Air Conditioning |
| ExteriorFinish | Brick, Vinyl Siding |
| FoundationType | Poured Concrete |
| HalfBathTotal | 1 |
| HeatingFuel | Natural Gas |
| HeatingType | Forced Air |
| StoriesTotal | 2 |
| SizeInterior | 2030 Sqft |
| Type | Row / Townhouse |
| UtilityWater | Municipal Water |
Parking
| Attached Garage |
Land
| Acreage | No |
| LandAmenities | Hospital, Park, Place Of Worship, Public Transit, Schools |
| Sewer | Municipal Sewage System |
| SizeTotalText | Unknown |
| ZoningDescription | Md2 |
Rooms
| Level | Type | Length | Width | Dimensions |
|---|---|---|---|---|
| Second Level | 4pc Bathroom | Measurements not available | ||
| Second Level | Bedroom | 12'4'' x 11'3'' | ||
| Second Level | Bedroom | 14'4'' x 9'4'' | ||
| Second Level | Primary Bedroom | 16'10'' x 14'7'' | ||
| Basement | Bonus Room | 7'5'' x 6'1'' | ||
| Basement | Laundry Room | 13'5'' x 4'11'' | ||
| Basement | Recreation Room | 16'5'' x 13'11'' | ||
| Main Level | 2pc Bathroom | Measurements not available | ||
| Main Level | Dining Room | 14'1'' x 9'4'' | ||
| Main Level | Kitchen | 15'10'' x 9'6'' | ||
| Main Level | Living Room | 21'5'' x 12'6'' |
https://www.realtor.ca/real-estate/26916198/132-brighton-street-unit-30-waterloo
Interested?
Contact us for more information




































