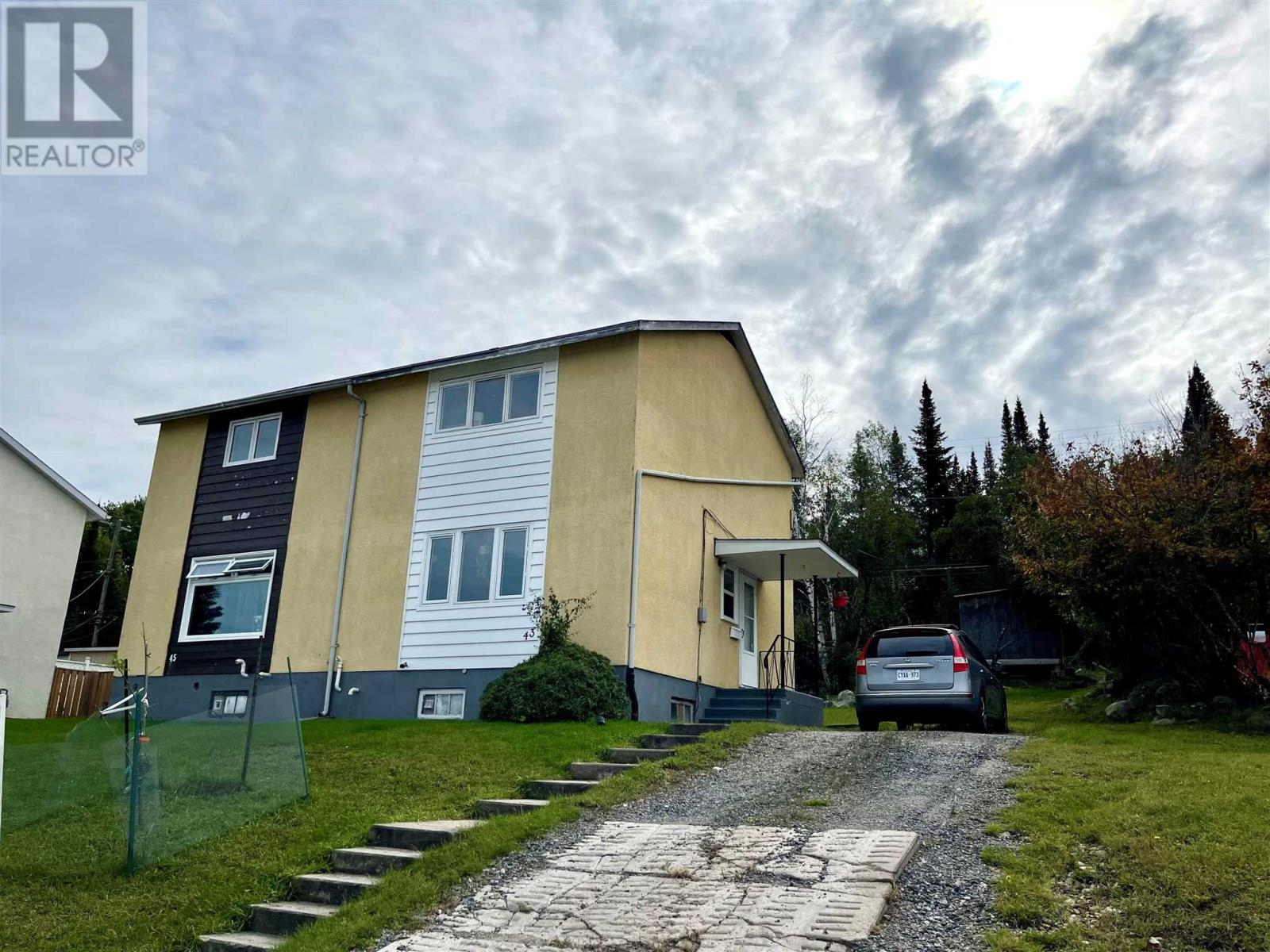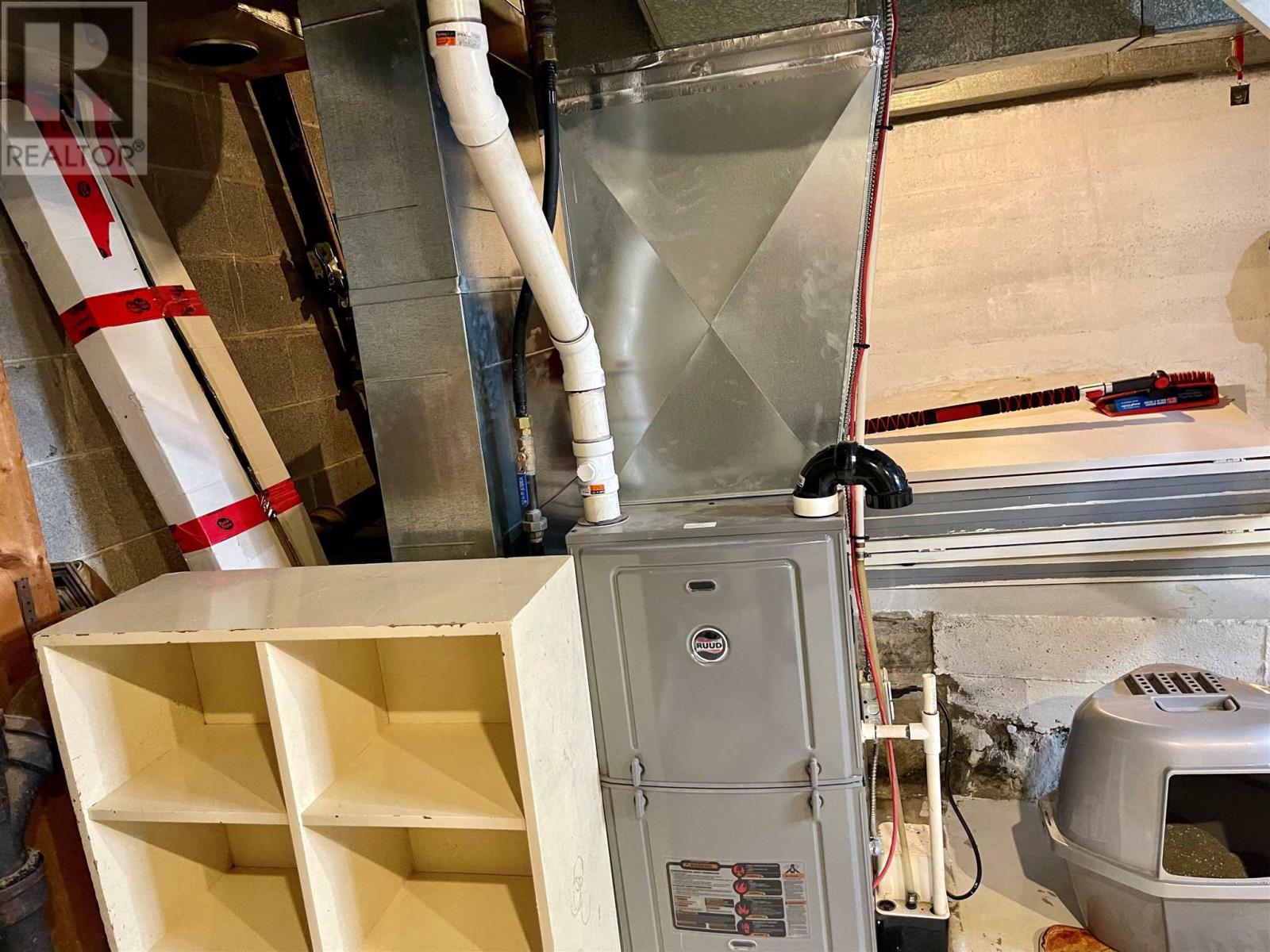416-218-8800
admin@hlfrontier.com
43 Drewry Dr Kenora, Ontario P9N 2X7
2 Bedroom
1 Bathroom
910 sqft
2 Level
Forced Air
$249,900
Well maintained & recently upgraded 2 bed/1 bath home with full basement situated on a 67' x 98' lot backing onto greenspace. Many upgrades including: kitchen, bathroom, flooring, windows, gas furnace, etc. Close to schools and recreation! (id:49269)
Property Details
| MLS® Number | TB243020 |
| Property Type | Single Family |
| Community Name | Kenora |
| CommunicationType | High Speed Internet |
| CommunityFeatures | Bus Route |
| Features | Crushed Stone Driveway |
| StorageType | Storage Shed |
| Structure | Shed |
Building
| BathroomTotal | 1 |
| BedroomsAboveGround | 2 |
| BedroomsTotal | 2 |
| Age | Over 26 Years |
| Appliances | Dishwasher, Stove, Dryer, Refrigerator, Washer |
| ArchitecturalStyle | 2 Level |
| BasementDevelopment | Unfinished |
| BasementType | Full (unfinished) |
| ConstructionStyleAttachment | Semi-detached |
| ExteriorFinish | Stucco, Vinyl |
| FoundationType | Poured Concrete |
| HeatingFuel | Natural Gas |
| HeatingType | Forced Air |
| StoriesTotal | 2 |
| SizeInterior | 910 Sqft |
| UtilityWater | Municipal Water |
Parking
| No Garage | |
| Gravel |
Land
| AccessType | Road Access |
| Acreage | No |
| Sewer | Sanitary Sewer |
| SizeFrontage | 67.3000 |
| SizeTotalText | Under 1/2 Acre |
Rooms
| Level | Type | Length | Width | Dimensions |
|---|---|---|---|---|
| Second Level | Primary Bedroom | 10' x 17'5" | ||
| Second Level | Bedroom | 10' x 11'8" | ||
| Second Level | Bathroom | 5'9" x 6'6" | ||
| Basement | Utility Room | 17' x 23' | ||
| Main Level | Living Room | 10' x 17'6" | ||
| Main Level | Kitchen | 10' x 11' |
Utilities
| Cable | Available |
| Electricity | Available |
| Natural Gas | Available |
| Telephone | Available |
https://www.realtor.ca/real-estate/27460634/43-drewry-dr-kenora-kenora
Interested?
Contact us for more information



















