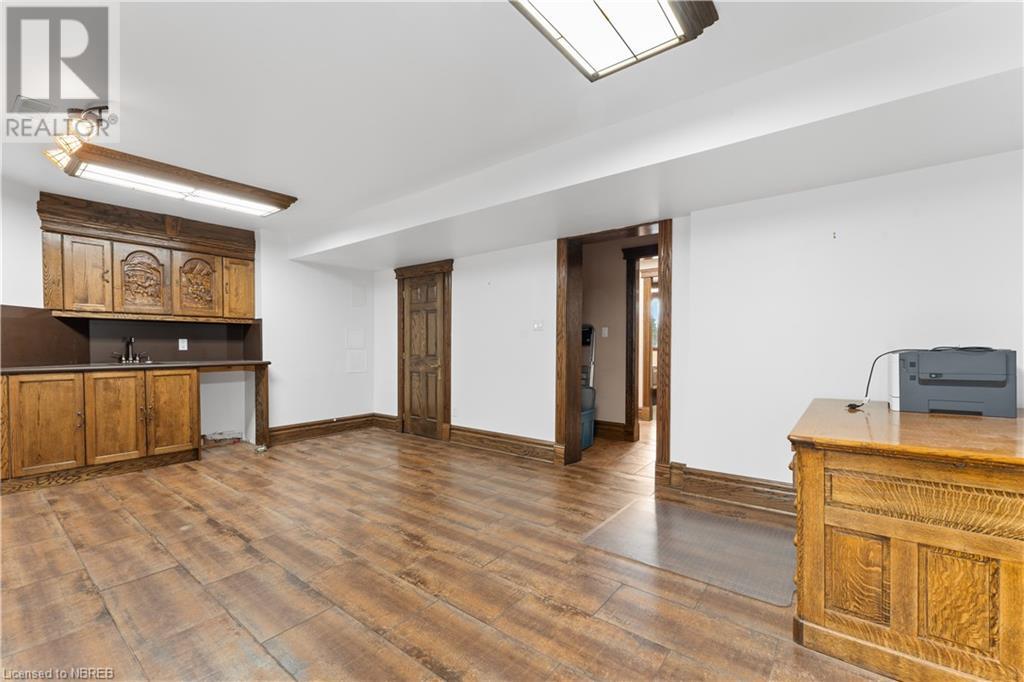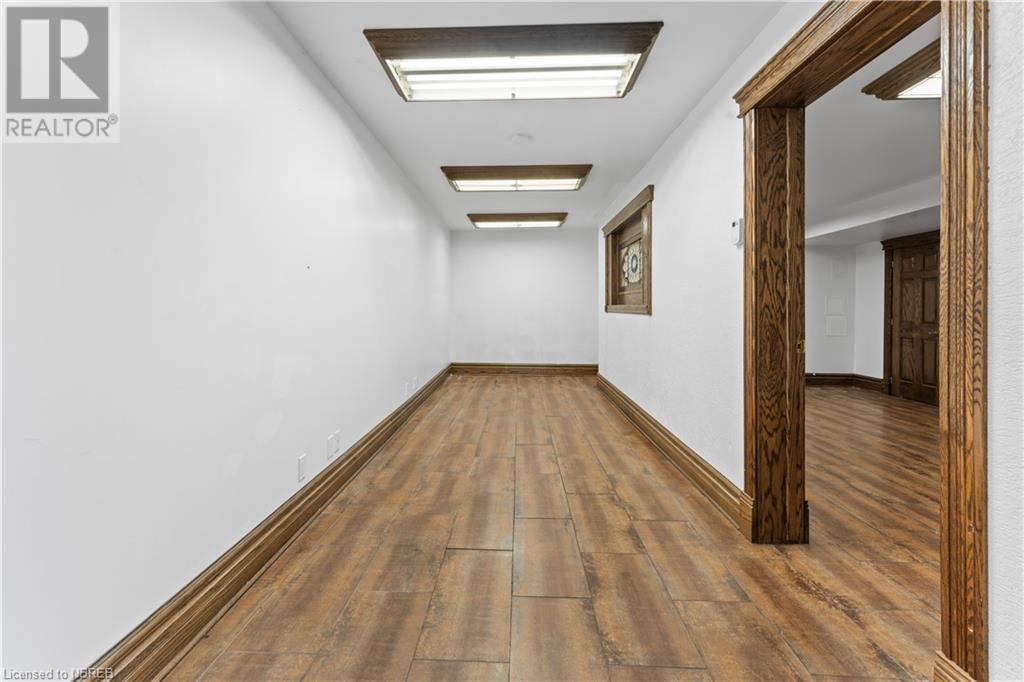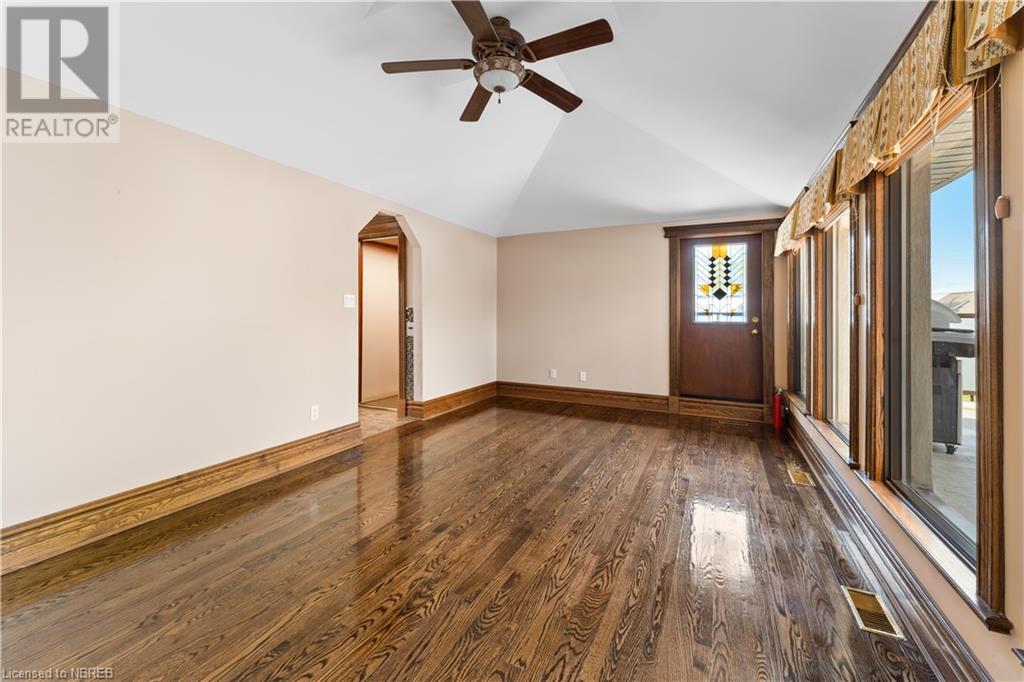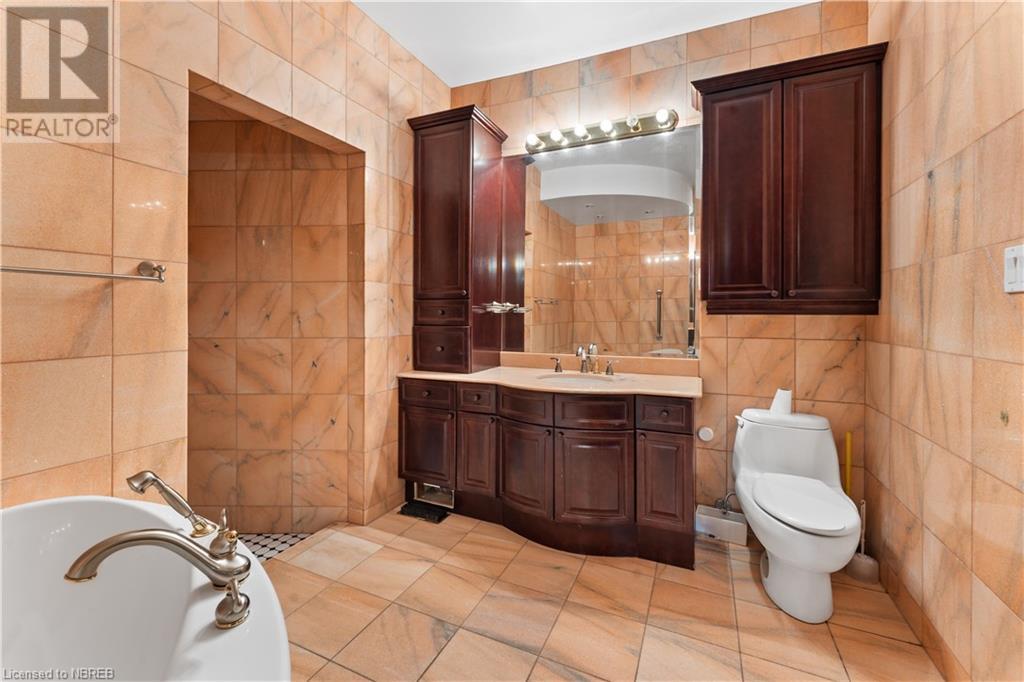5 Bedroom
3 Bathroom
4500 sqft
2 Level
Central Air Conditioning
In Floor Heating, Forced Air
Landscaped
$649,900
UNIQUE WEST END HOME. PREVIOUS LAW OFFICE WITH LIVING QUARTERS WITH ELEVATOR, 2 FURNACES 2 AIR CONDITION UNITS, IN FLOOR HEAT IN BASEMENT. VARIETY OF OPTIONS ZONED R2 ALLOWS FOR DUPLEX. WALKING DISTANCE TO WATERFRONT. Nestled in the historic West End of North Bay, the elegance of the 1920s finishes with the luxuries of the modern era meet in this detached two storey home. Interlock driveway brings you to the covered verandah, hardwood floors , plenty of cabinets and built-in dishwasher. Take in the comfort of heated floors in the basement. The refinished stairway to the second-floor lead to 2 bedrooms and a large 5-piece bathroom with separate soaker tub and shower. The lower level is developed with a laundry area a third bathroom. The home is heated by forced air gas and central air conditioning for the summer. Enjoy the location and convenience of a walk to the waterfront, restaurants, schools, and trails. (id:49269)
Property Details
|
MLS® Number
|
40651329 |
|
Property Type
|
Single Family |
|
AmenitiesNearBy
|
Beach, Place Of Worship, Playground, Public Transit, Schools |
|
CommunicationType
|
High Speed Internet |
|
CommunityFeatures
|
School Bus |
|
Features
|
Corner Site |
|
ParkingSpaceTotal
|
4 |
Building
|
BathroomTotal
|
3 |
|
BedroomsAboveGround
|
3 |
|
BedroomsBelowGround
|
2 |
|
BedroomsTotal
|
5 |
|
Age
|
100 Years |
|
Appliances
|
Dishwasher, Range - Gas, Window Coverings |
|
ArchitecturalStyle
|
2 Level |
|
BasementDevelopment
|
Finished |
|
BasementType
|
Full (finished) |
|
ConstructionStyleAttachment
|
Detached |
|
CoolingType
|
Central Air Conditioning |
|
ExteriorFinish
|
Brick |
|
FireProtection
|
None |
|
FoundationType
|
Stone |
|
HalfBathTotal
|
1 |
|
HeatingFuel
|
Natural Gas |
|
HeatingType
|
In Floor Heating, Forced Air |
|
StoriesTotal
|
2 |
|
SizeInterior
|
4500 Sqft |
|
Type
|
House |
|
UtilityWater
|
Municipal Water |
Land
|
AccessType
|
Road Access |
|
Acreage
|
No |
|
LandAmenities
|
Beach, Place Of Worship, Playground, Public Transit, Schools |
|
LandscapeFeatures
|
Landscaped |
|
Sewer
|
Municipal Sewage System |
|
SizeDepth
|
86 Ft |
|
SizeFrontage
|
66 Ft |
|
SizeIrregular
|
0.125 |
|
SizeTotal
|
0.125 Ac|under 1/2 Acre |
|
SizeTotalText
|
0.125 Ac|under 1/2 Acre |
|
ZoningDescription
|
R2 |
Rooms
| Level |
Type |
Length |
Width |
Dimensions |
|
Second Level |
Pantry |
|
|
4'10'' x 5'2'' |
|
Second Level |
Bedroom |
|
|
7'1'' x 7'2'' |
|
Second Level |
Other |
|
|
6'8'' x 9'4'' |
|
Second Level |
Bedroom |
|
|
10'10'' x 14'5'' |
|
Second Level |
Sitting Room |
|
|
10'1'' x 14'2'' |
|
Second Level |
5pc Bathroom |
|
|
Measurements not available |
|
Second Level |
Dining Room |
|
|
16'10'' x 13'5'' |
|
Second Level |
Sunroom |
|
|
19'10'' x 11'7'' |
|
Second Level |
Kitchen |
|
|
19'1'' x 14'10'' |
|
Lower Level |
Other |
|
|
9'0'' x 12'8'' |
|
Lower Level |
Bedroom |
|
|
9'0'' x 12'8'' |
|
Lower Level |
Recreation Room |
|
|
13'5'' x 11'8'' |
|
Lower Level |
Bedroom |
|
|
18'9'' x 9'6'' |
|
Lower Level |
3pc Bathroom |
|
|
Measurements not available |
|
Lower Level |
Storage |
|
|
23'3'' x 6'10'' |
|
Lower Level |
Other |
|
|
9'2'' x 26'10'' |
|
Main Level |
Foyer |
|
|
12'0'' x 8'0'' |
|
Main Level |
Other |
|
|
3'7'' x 3'9'' |
|
Main Level |
Bonus Room |
|
|
24'6'' x 7'2'' |
|
Main Level |
Bedroom |
|
|
14'10'' x 13'3'' |
|
Main Level |
Office |
|
|
39'1'' x 13'6'' |
|
Main Level |
Other |
|
|
18'11'' x 11'2'' |
|
Main Level |
2pc Bathroom |
|
|
Measurements not available |
Utilities
|
Cable
|
Available |
|
Electricity
|
Available |
|
Natural Gas
|
Available |
|
Telephone
|
Available |
https://www.realtor.ca/real-estate/27485157/396-murray-st-north-bay













































