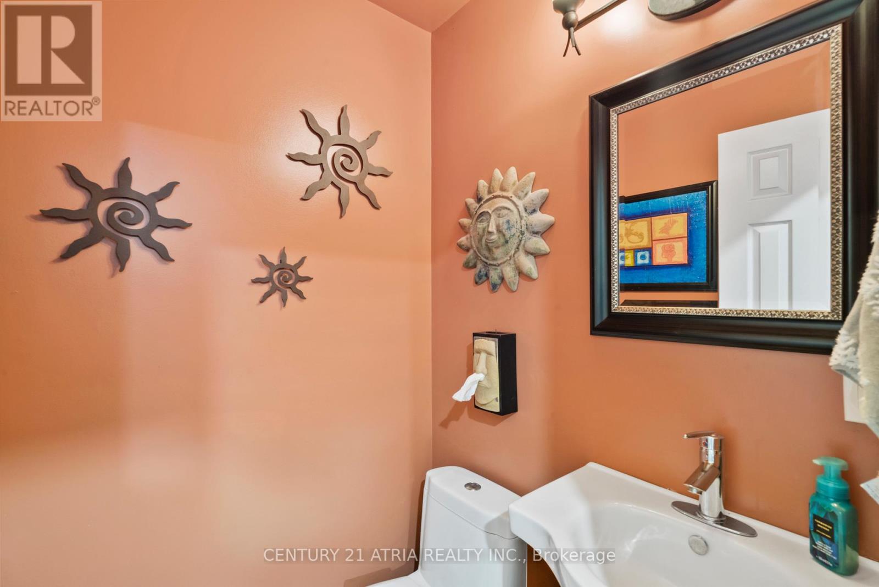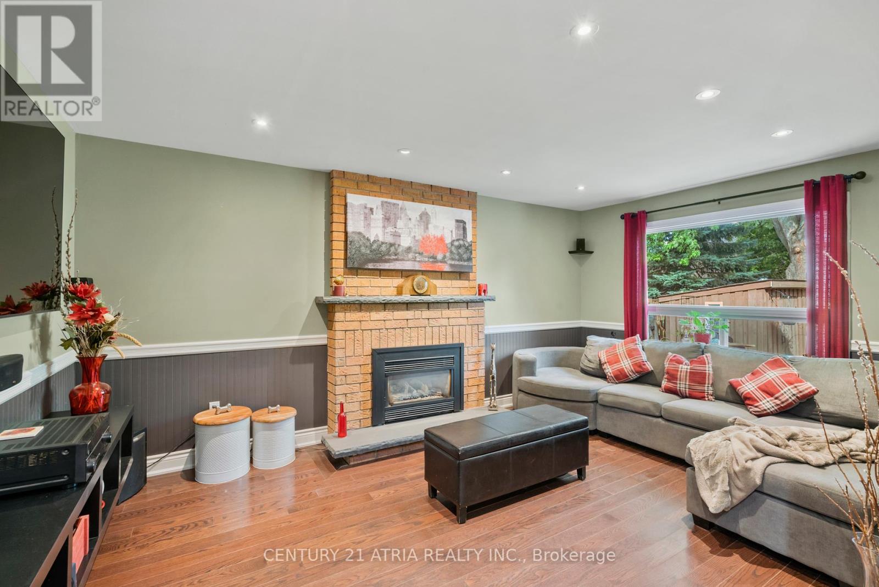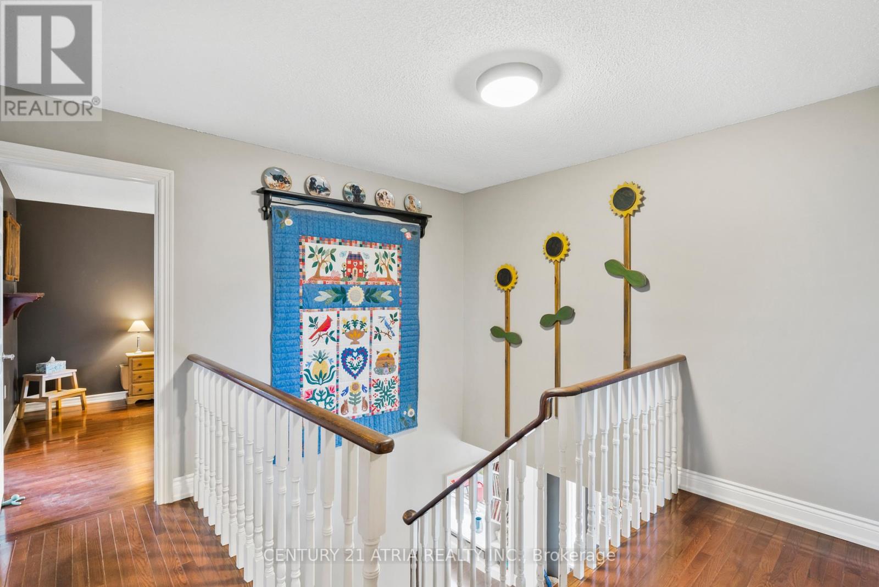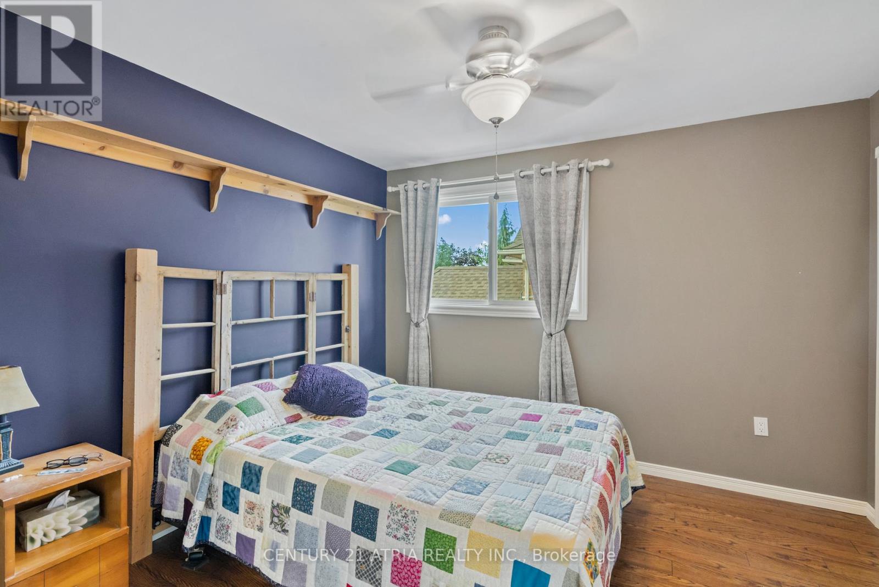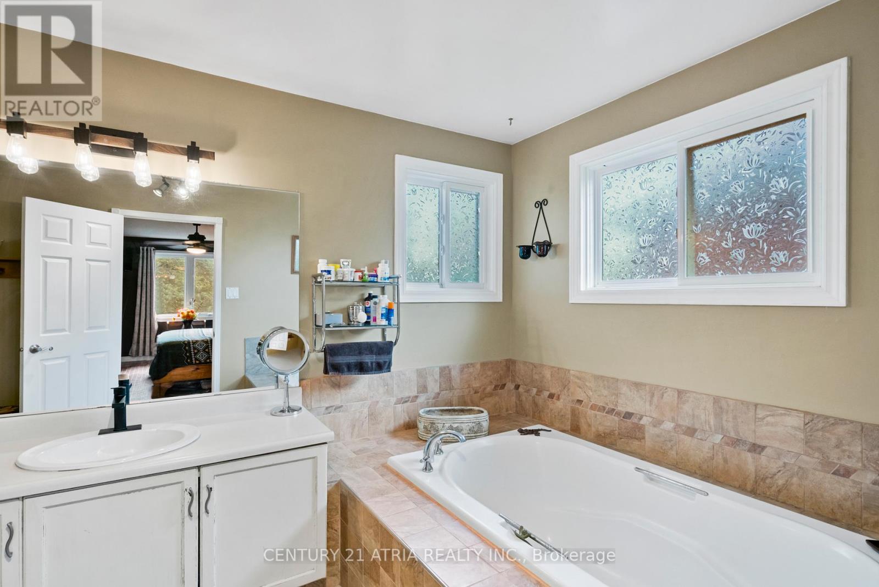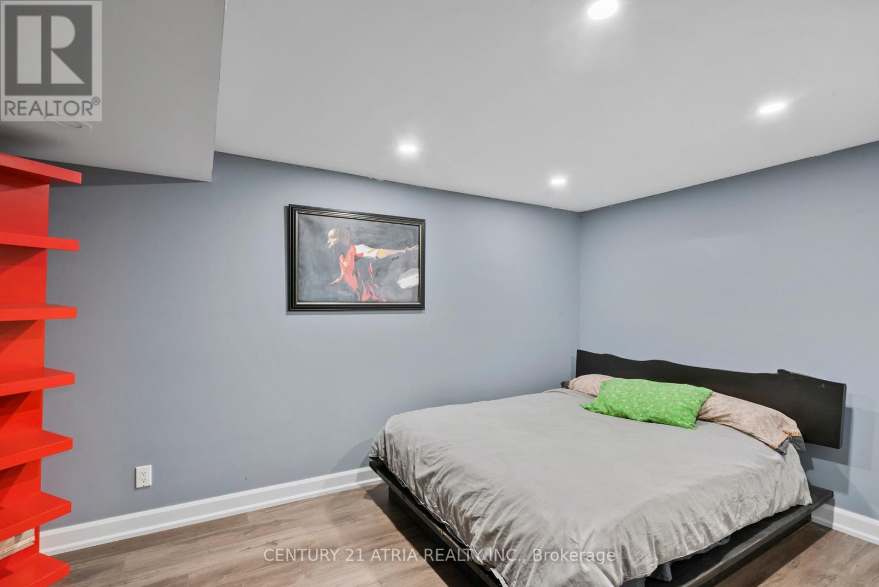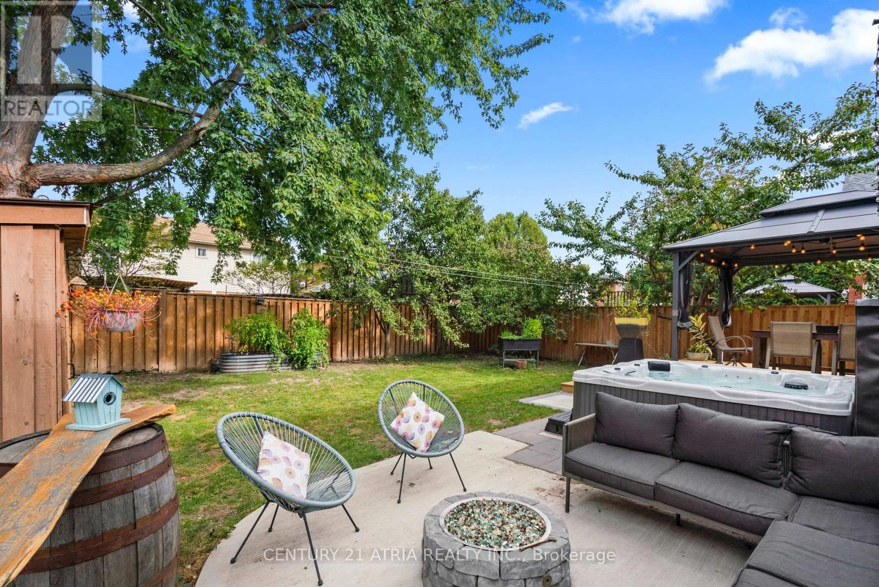4 Bedroom
4 Bathroom
Fireplace
Central Air Conditioning
Forced Air
$989,700
As you drive-up this canopy of trees you are surrounded by nature and all amenities. This carpet free home with pot lights throughout has plenty of room for a growing family. Decorative tile entrance, living area with a gorgeous bay window surrounded by built-ins. This home boasts hardwood floors, granite & slate in the kitchen w. coffee station, wine fridge, S.S. appliances. The family room has a brick gas fireplace & large window. The dining area leads to a beautiful deck. The yard has a gazebo, hot tub, garden box, gas fire pit, custom bar & a shed. The main floor laundry has a side entrance & leads to a heated garage. Upstairs you will find 3 bedrooms & 2 baths. The primary has removable built-ins, walk-in closet, ensuite w. separate shower& soaker. The spacious basement has a beautiful, full bath, bar area, workshop & bench as well as plenty of storage. WELCOME HOME! **** EXTRAS **** 2024 deck & porch, 2023 patio, 2023 fence, 2023 hot tub & gazebo. Insulated & heated garage (1), natural gas BBQ & stove hook-up, 2 gas fireplaces, 95% HEF (id:49269)
Property Details
|
MLS® Number
|
E9374958 |
|
Property Type
|
Single Family |
|
Community Name
|
Blue Grass Meadows |
|
AmenitiesNearBy
|
Park, Place Of Worship, Public Transit, Schools |
|
Features
|
Carpet Free |
|
ParkingSpaceTotal
|
6 |
|
Structure
|
Shed |
Building
|
BathroomTotal
|
4 |
|
BedroomsAboveGround
|
3 |
|
BedroomsBelowGround
|
1 |
|
BedroomsTotal
|
4 |
|
Amenities
|
Separate Electricity Meters |
|
Appliances
|
Garage Door Opener Remote(s), Central Vacuum, Water Heater, Water Meter, Hot Tub |
|
BasementDevelopment
|
Finished |
|
BasementType
|
N/a (finished) |
|
ConstructionStatus
|
Insulation Upgraded |
|
ConstructionStyleAttachment
|
Detached |
|
CoolingType
|
Central Air Conditioning |
|
ExteriorFinish
|
Brick |
|
FireplacePresent
|
Yes |
|
FlooringType
|
Hardwood, Laminate, Tile |
|
FoundationType
|
Poured Concrete |
|
HalfBathTotal
|
1 |
|
HeatingFuel
|
Natural Gas |
|
HeatingType
|
Forced Air |
|
StoriesTotal
|
2 |
|
Type
|
House |
|
UtilityWater
|
Municipal Water |
Parking
Land
|
Acreage
|
No |
|
FenceType
|
Fenced Yard |
|
LandAmenities
|
Park, Place Of Worship, Public Transit, Schools |
|
Sewer
|
Sanitary Sewer |
|
SizeDepth
|
110 Ft |
|
SizeFrontage
|
49 Ft ,3 In |
|
SizeIrregular
|
49.25 X 110.01 Ft |
|
SizeTotalText
|
49.25 X 110.01 Ft|under 1/2 Acre |
Rooms
| Level |
Type |
Length |
Width |
Dimensions |
|
Basement |
Bedroom |
4.25 m |
3.6 m |
4.25 m x 3.6 m |
|
Basement |
Workshop |
3.4 m |
3.5 m |
3.4 m x 3.5 m |
|
Basement |
Recreational, Games Room |
6.4 m |
6.25 m |
6.4 m x 6.25 m |
|
Basement |
Bathroom |
2.15 m |
1.45 m |
2.15 m x 1.45 m |
|
Main Level |
Living Room |
5.02 m |
3.63 m |
5.02 m x 3.63 m |
|
Main Level |
Dining Room |
3.14 m |
3.51 m |
3.14 m x 3.51 m |
|
Main Level |
Kitchen |
5 m |
3.18 m |
5 m x 3.18 m |
|
Main Level |
Family Room |
5.18 m |
3.51 m |
5.18 m x 3.51 m |
|
Main Level |
Laundry Room |
2.48 m |
2.44 m |
2.48 m x 2.44 m |
|
Upper Level |
Primary Bedroom |
5.36 m |
3.6 m |
5.36 m x 3.6 m |
|
Upper Level |
Bedroom 2 |
3.47 m |
3.42 m |
3.47 m x 3.42 m |
|
Upper Level |
Bedroom 3 |
3.4 m |
3.4 m |
3.4 m x 3.4 m |
Utilities
|
Cable
|
Installed |
|
Sewer
|
Installed |
https://www.realtor.ca/real-estate/27485111/118-erickson-drive-whitby-blue-grass-meadows-blue-grass-meadows





