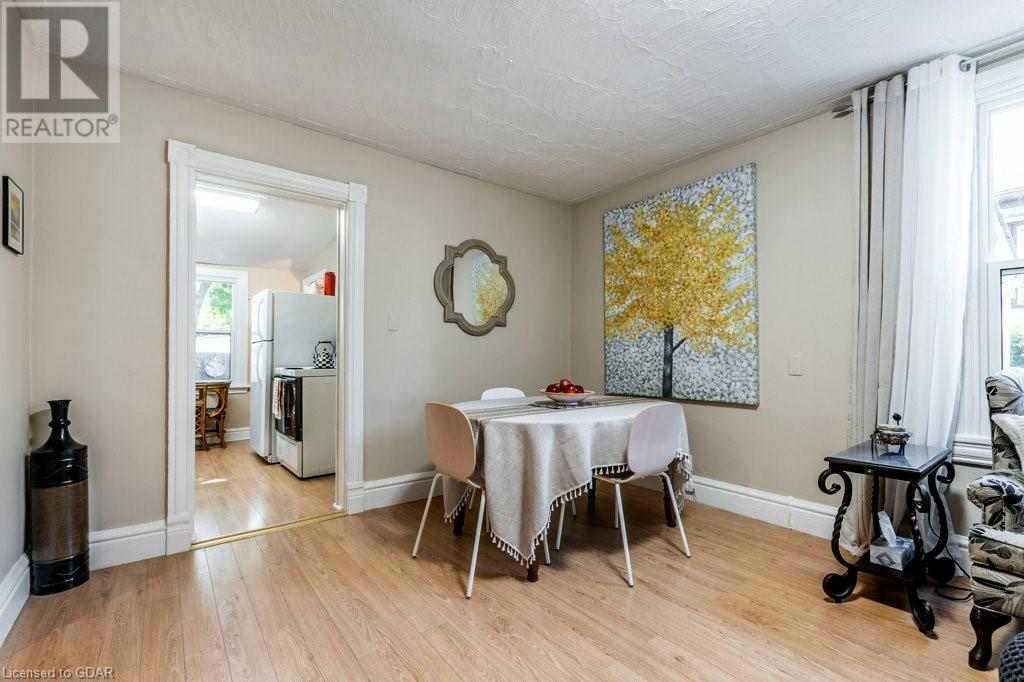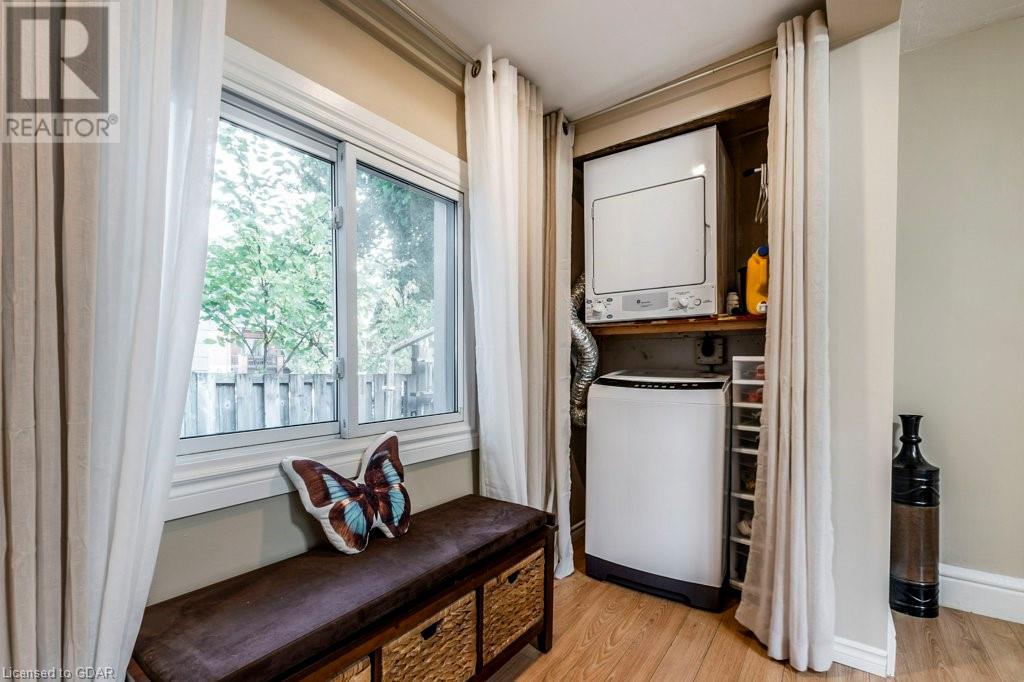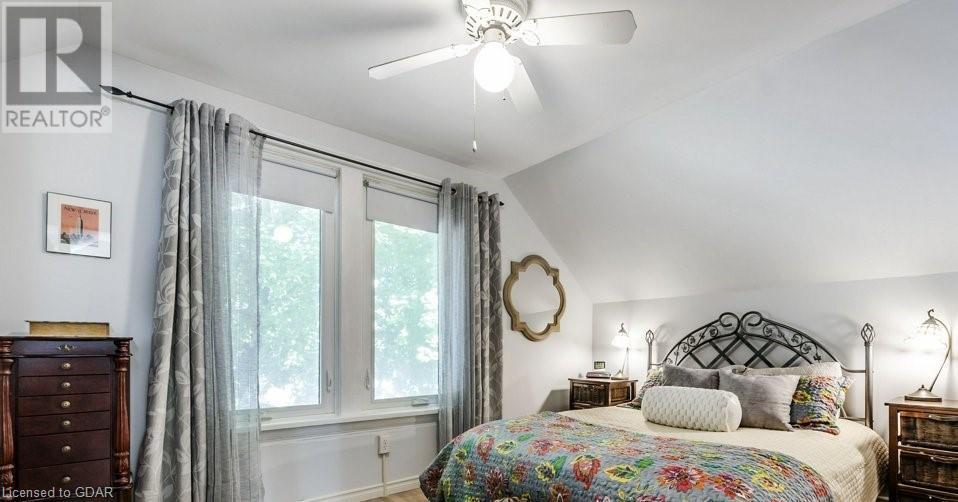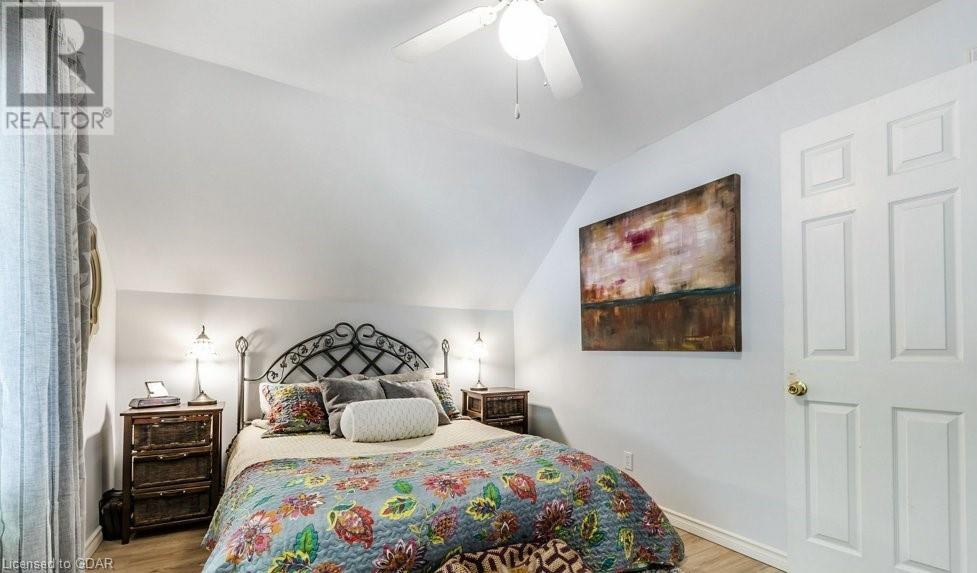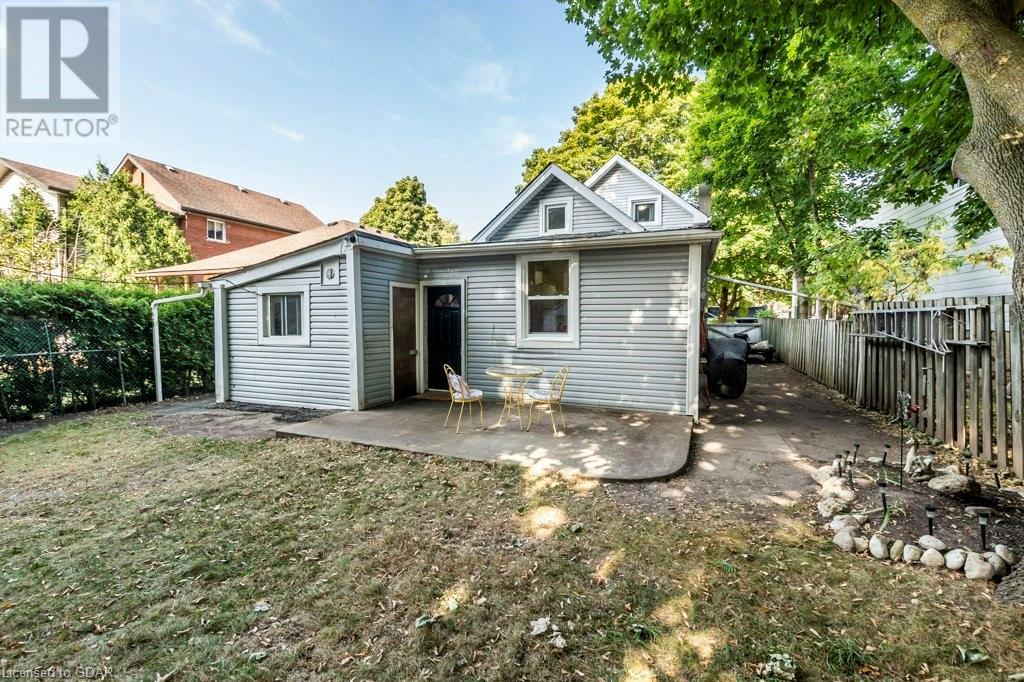3 Bedroom
2 Bathroom
1400 sqft
2 Level
None
Forced Air
$689,900
Tastefully decorated two storey home with large principle rooms, mature trees and private back yard. The Updates include, Roof, electrical, furnace , windows and new kitchen countertops. The flooring on the second floor hallway and bedrooms is new as well. There is a 4pc bathroom on the main floor and a 2pc bathroom upstairs. There are two bedrooms upstairs and a third room we've staged as a bedroom. Perhaps a cozy magical place for young children. The workshop at the end of the 3 car driveway is a perfect place to tinker with hobbies and/or house your more serious tools. An added bonus is the additional space on the east side of the house for storage of a camper, trailer or boat. The basement is functional not only for storage, but the owner has an area set up as a weight room. The laundry has been moved to the main floor and smartly located off the main floor family room. Flexible closing, move in condition. (id:49269)
Property Details
|
MLS® Number
|
40649650 |
|
Property Type
|
Single Family |
|
AmenitiesNearBy
|
Park, Place Of Worship, Public Transit, Shopping |
|
CommunityFeatures
|
School Bus |
|
EquipmentType
|
Water Heater |
|
ParkingSpaceTotal
|
3 |
|
RentalEquipmentType
|
Water Heater |
Building
|
BathroomTotal
|
2 |
|
BedroomsAboveGround
|
3 |
|
BedroomsTotal
|
3 |
|
Appliances
|
Dishwasher, Dryer, Refrigerator, Stove |
|
ArchitecturalStyle
|
2 Level |
|
BasementDevelopment
|
Partially Finished |
|
BasementType
|
Full (partially Finished) |
|
ConstructionStyleAttachment
|
Detached |
|
CoolingType
|
None |
|
ExteriorFinish
|
Vinyl Siding |
|
FoundationType
|
Stone |
|
HalfBathTotal
|
1 |
|
HeatingFuel
|
Natural Gas |
|
HeatingType
|
Forced Air |
|
StoriesTotal
|
2 |
|
SizeInterior
|
1400 Sqft |
|
Type
|
House |
|
UtilityWater
|
Municipal Water |
Land
|
AccessType
|
Highway Access |
|
Acreage
|
No |
|
LandAmenities
|
Park, Place Of Worship, Public Transit, Shopping |
|
Sewer
|
Municipal Sewage System |
|
SizeDepth
|
119 Ft |
|
SizeFrontage
|
40 Ft |
|
SizeTotalText
|
Under 1/2 Acre |
|
ZoningDescription
|
R!b |
Rooms
| Level |
Type |
Length |
Width |
Dimensions |
|
Second Level |
2pc Bathroom |
|
|
Measurements not available |
|
Second Level |
Bedroom |
|
|
15'3'' x 10'8'' |
|
Second Level |
Bedroom |
|
|
13'2'' x 9'8'' |
|
Second Level |
Primary Bedroom |
|
|
12'11'' x 9'1'' |
|
Main Level |
4pc Bathroom |
|
|
Measurements not available |
|
Main Level |
Kitchen |
|
|
11'4'' x 11'1'' |
|
Main Level |
Family Room |
|
|
15'9'' x 15'6'' |
|
Main Level |
Living Room |
|
|
15'1'' x 9'1'' |
https://www.realtor.ca/real-estate/27446389/377-york-road-guelph














