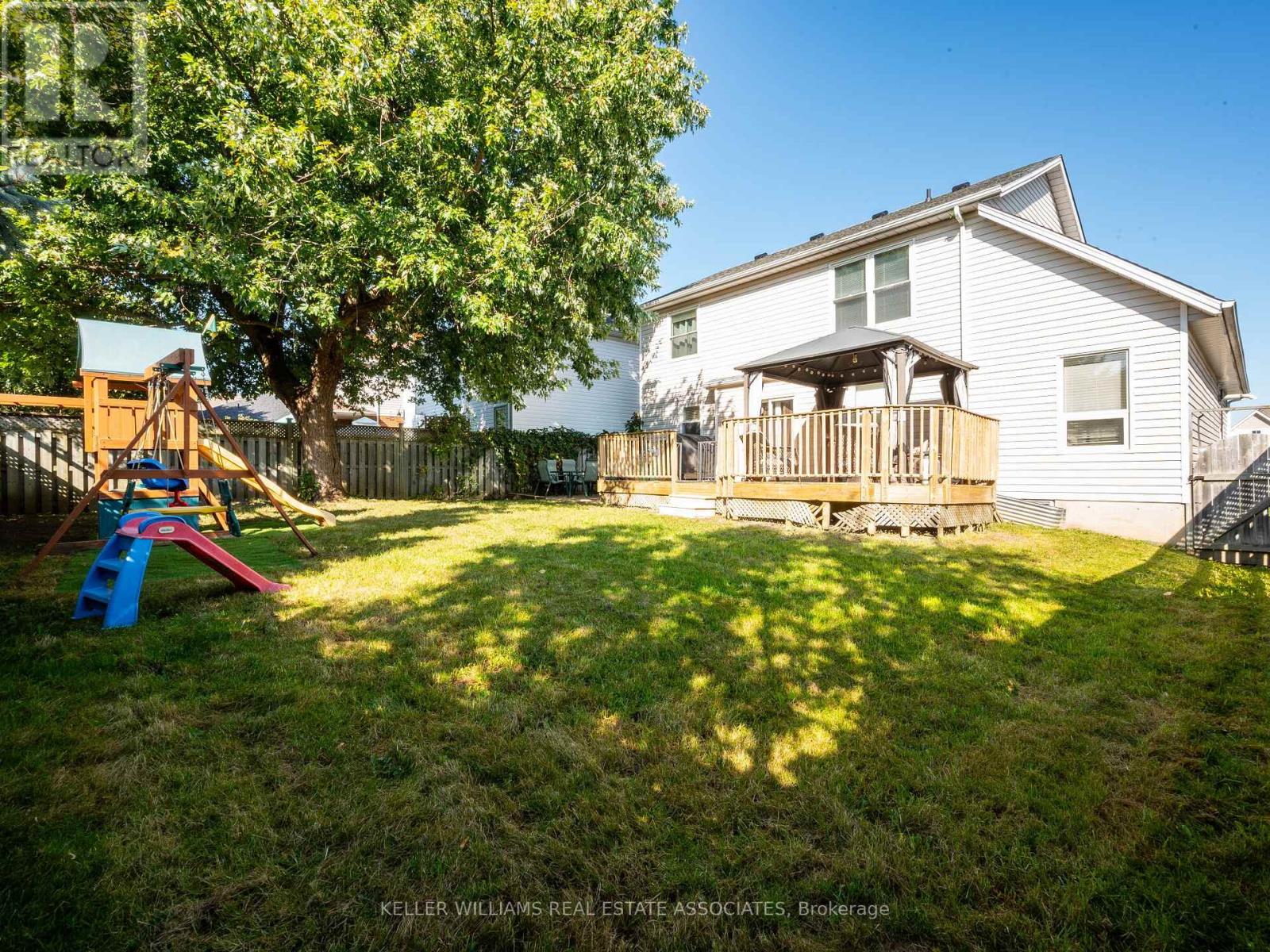4 Bedroom
4 Bathroom
Fireplace
Central Air Conditioning
Forced Air
$729,900
Welcome to 520 Fiddle Park Lane, Shelburne! This charming 3+1 bedroom, 4-bath detached 2-storey home offers a perfect blend of comfort and modern updates. Enter through a spacious and bright foyer leading to a versatile office/den (currently used as a nursery) on the main floor. The main level boasts a combination of tile and laminate flooring, featuring a large kitchen with stainless steel appliances, newer dishwasher, abundant storage, and a walk-out to the deck. The kitchen flows seamlessly into the dining room and living room, complete with a cozy natural gas fireplace. A convenient mudroom offers main-floor laundry and access to the heated garage.Upstairs, enjoy a generous primary bedroom with a luxurious 4-piece ensuite, along with two additional large bedrooms and a 4-piece bathroom. All bedrooms are comfortably carpeted. The finished basement, completed just 5 years ago, features laminate flooring, pot lights, an additional bedroom, and a 3-piece bathroom perfect for guests or extended family.Notable updates include newer windows (6 years old), a furnace and A/C (1 year old), and a roof approximately 10 years old. The property includes a 100-amp electrical service, a fully fenced backyard for privacy, and parking for 6 cars on the driveway plus 2 in the heated garage. Water Softener is owned (as is). (id:49269)
Property Details
|
MLS® Number
|
X9378069 |
|
Property Type
|
Single Family |
|
Community Name
|
Shelburne |
|
ParkingSpaceTotal
|
8 |
Building
|
BathroomTotal
|
4 |
|
BedroomsAboveGround
|
3 |
|
BedroomsBelowGround
|
1 |
|
BedroomsTotal
|
4 |
|
Amenities
|
Fireplace(s) |
|
Appliances
|
Water Softener |
|
BasementDevelopment
|
Finished |
|
BasementType
|
N/a (finished) |
|
ConstructionStyleAttachment
|
Detached |
|
CoolingType
|
Central Air Conditioning |
|
ExteriorFinish
|
Vinyl Siding |
|
FireplacePresent
|
Yes |
|
FlooringType
|
Ceramic, Laminate, Carpeted |
|
FoundationType
|
Poured Concrete |
|
HalfBathTotal
|
1 |
|
HeatingFuel
|
Natural Gas |
|
HeatingType
|
Forced Air |
|
StoriesTotal
|
2 |
|
Type
|
House |
|
UtilityWater
|
Municipal Water |
Parking
Land
|
Acreage
|
No |
|
Sewer
|
Sanitary Sewer |
|
SizeDepth
|
131 Ft |
|
SizeFrontage
|
24 Ft ,7 In |
|
SizeIrregular
|
24.64 X 131.08 Ft |
|
SizeTotalText
|
24.64 X 131.08 Ft |
Rooms
| Level |
Type |
Length |
Width |
Dimensions |
|
Second Level |
Primary Bedroom |
|
|
Measurements not available |
|
Second Level |
Bedroom 2 |
|
|
Measurements not available |
|
Second Level |
Bedroom 3 |
|
|
Measurements not available |
|
Basement |
Recreational, Games Room |
|
|
Measurements not available |
|
Basement |
Bedroom 4 |
|
|
Measurements not available |
|
Main Level |
Foyer |
|
|
Measurements not available |
|
Main Level |
Den |
|
|
Measurements not available |
|
Main Level |
Kitchen |
|
|
Measurements not available |
|
Main Level |
Dining Room |
|
|
Measurements not available |
|
Main Level |
Living Room |
|
|
Measurements not available |
Utilities
|
Cable
|
Installed |
|
Sewer
|
Installed |
https://www.realtor.ca/real-estate/27492645/520-fiddle-park-lane-shelburne-shelburne






























