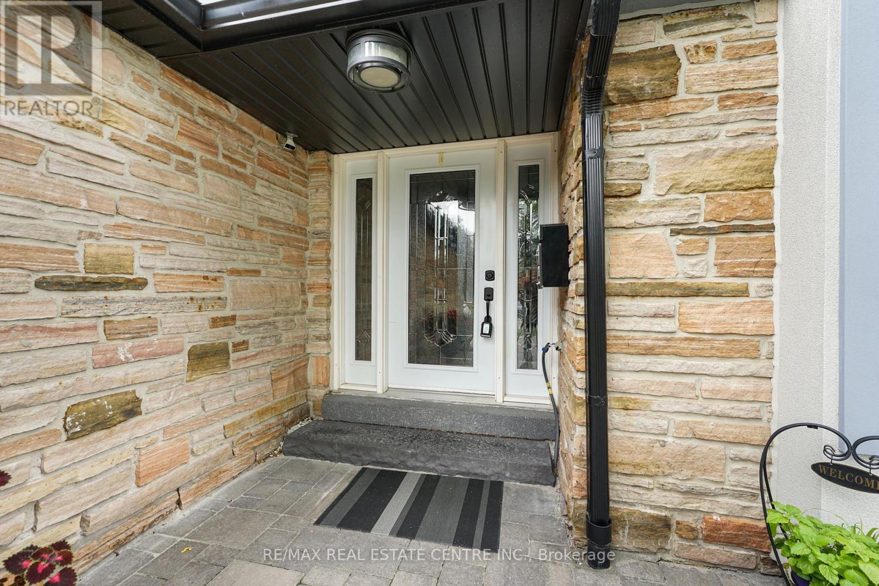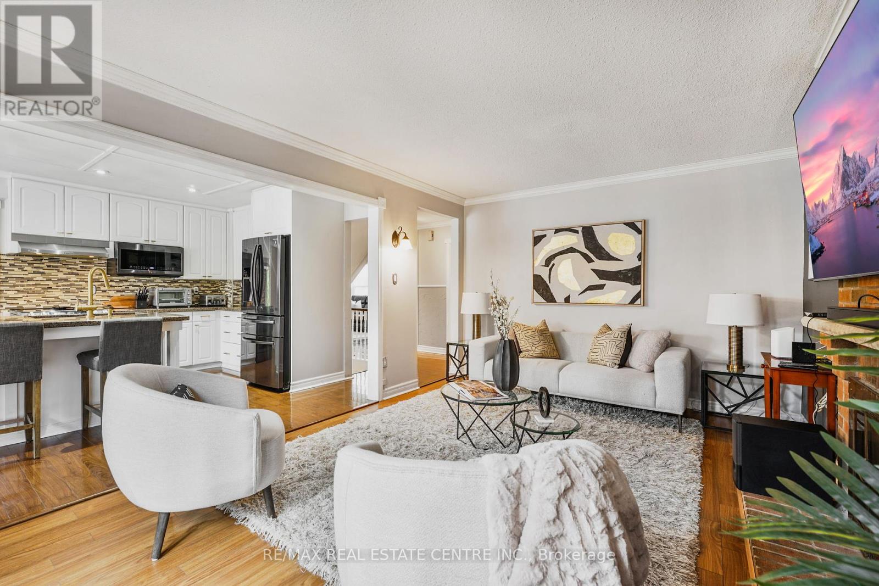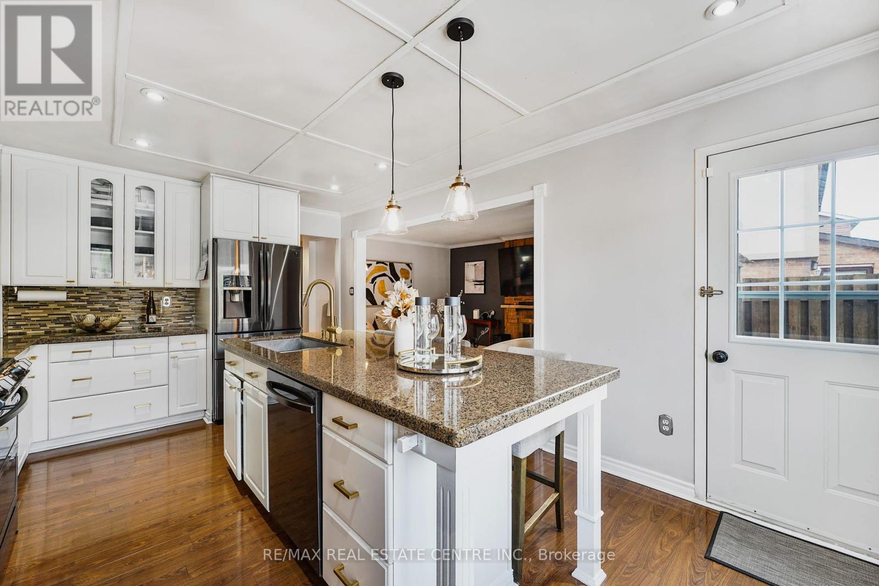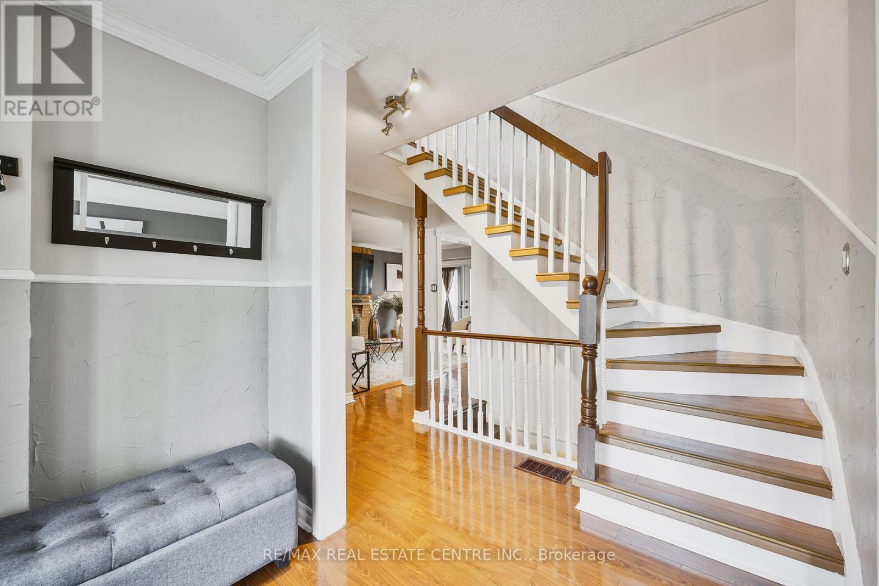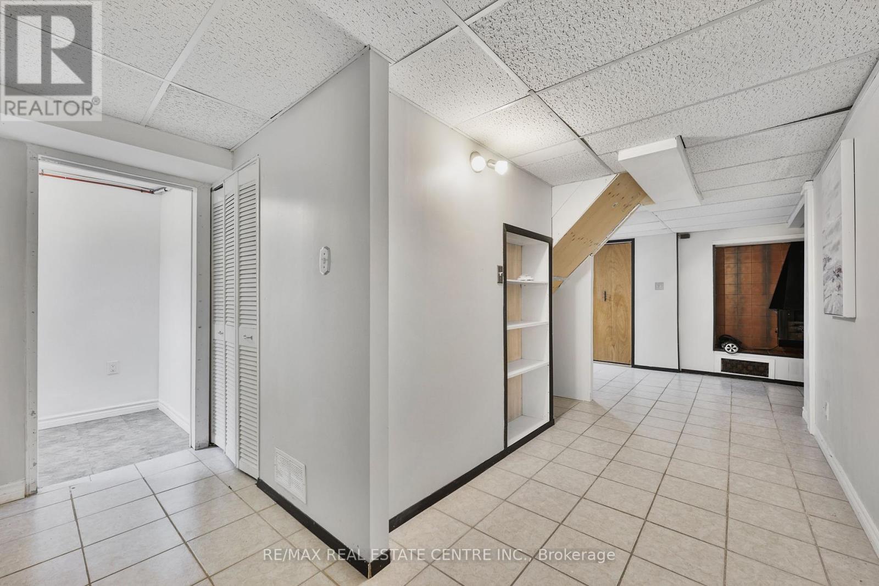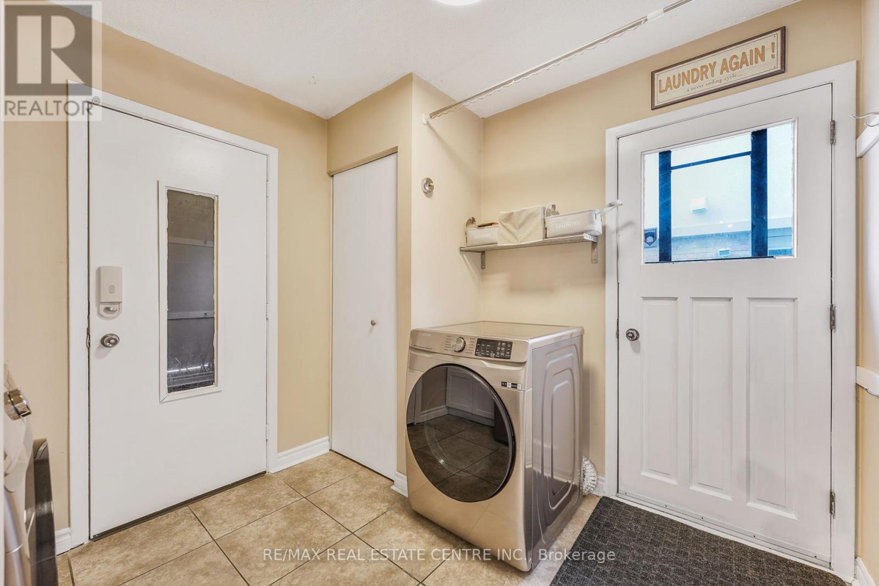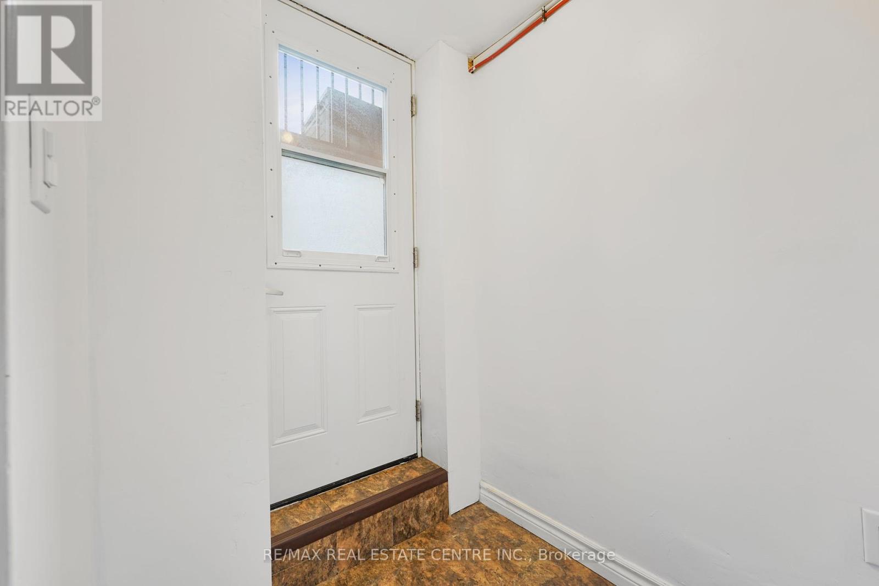6 Bedroom
4 Bathroom
Fireplace
Inground Pool
Central Air Conditioning
Forced Air
$1,279,000
EXPECTACULAR HOME!!! LOCATED IN THE MOST BRAMPTON DESIRABLE NEIGHBOURHOOD, J AREA PRIDE OF OWNERSHIP, THIS PROPERTY IS RARELY OFFERED 4+ SPACIOUS BEDROOMS 4 WASHROOMS, DOUBLE CAR GARAGE, QUIET FAMILY AND FRENDLY NEIGHBOURHOOD, MINUTES TO PROFESSOR LAKE, FINISHED BASEMENT APARTMENT WITH PRIVATE ENTRANCE, GRANITE COUNTERTOPS, REMODELLED WASHROOMS, METICULOSLY MAINTENED BACKYARD FOR SUMMERTIME ENTERTAINING WITH A WRAP-ROUND DECK AROUND THE BEAUTIFUL INGROUND POOL!!! LARGE LOT 50X120 FULLY FENCED. **** EXTRAS **** EXISTING STAINLESS APPLIANCES 2023, CENTRAL AIR, FURNACE AND EQUIP, LIGHT FIXTURES, POOL Lining 2023 AND EQUIPMENT GARAGE DOOR OPENER, Roof 2022, New Stuckoinsiding 2022, Interlocking 2022, Garden Shed (id:49269)
Property Details
|
MLS® Number
|
W8481594 |
|
Property Type
|
Single Family |
|
Community Name
|
Northgate |
|
ParkingSpaceTotal
|
6 |
|
PoolType
|
Inground Pool |
Building
|
BathroomTotal
|
4 |
|
BedroomsAboveGround
|
4 |
|
BedroomsBelowGround
|
2 |
|
BedroomsTotal
|
6 |
|
BasementFeatures
|
Apartment In Basement |
|
BasementType
|
N/a |
|
ConstructionStyleAttachment
|
Detached |
|
CoolingType
|
Central Air Conditioning |
|
ExteriorFinish
|
Brick, Stucco |
|
FireplacePresent
|
Yes |
|
FlooringType
|
Laminate |
|
FoundationType
|
Poured Concrete |
|
HalfBathTotal
|
1 |
|
HeatingFuel
|
Wood |
|
HeatingType
|
Forced Air |
|
StoriesTotal
|
2 |
|
Type
|
House |
|
UtilityWater
|
Municipal Water |
Parking
Land
|
Acreage
|
No |
|
Sewer
|
Sanitary Sewer |
|
SizeDepth
|
120 Ft |
|
SizeFrontage
|
50 Ft |
|
SizeIrregular
|
50 X 120 Ft |
|
SizeTotalText
|
50 X 120 Ft |
|
ZoningDescription
|
Residential |
Rooms
| Level |
Type |
Length |
Width |
Dimensions |
|
Second Level |
Primary Bedroom |
3.8 m |
6.21 m |
3.8 m x 6.21 m |
|
Second Level |
Bedroom 2 |
3.46 m |
3.72 m |
3.46 m x 3.72 m |
|
Second Level |
Bedroom 3 |
3.74 m |
3.07 m |
3.74 m x 3.07 m |
|
Second Level |
Bedroom 4 |
3.47 m |
2.99 m |
3.47 m x 2.99 m |
|
Basement |
Bedroom 5 |
|
|
Measurements not available |
|
Basement |
Bedroom |
|
|
Measurements not available |
|
Basement |
Kitchen |
|
|
Measurements not available |
|
Ground Level |
Living Room |
3.68 m |
8.43 m |
3.68 m x 8.43 m |
|
Ground Level |
Dining Room |
3.68 m |
8.43 m |
3.68 m x 8.43 m |
|
Ground Level |
Kitchen |
3.61 m |
5.36 m |
3.61 m x 5.36 m |
|
Ground Level |
Family Room |
5.09 m |
3.5 m |
5.09 m x 3.5 m |
|
Ground Level |
Laundry Room |
2.7 m |
2.97 m |
2.7 m x 2.97 m |
https://www.realtor.ca/real-estate/27095770/14-jill-crescent-brampton-northgate-northgate


