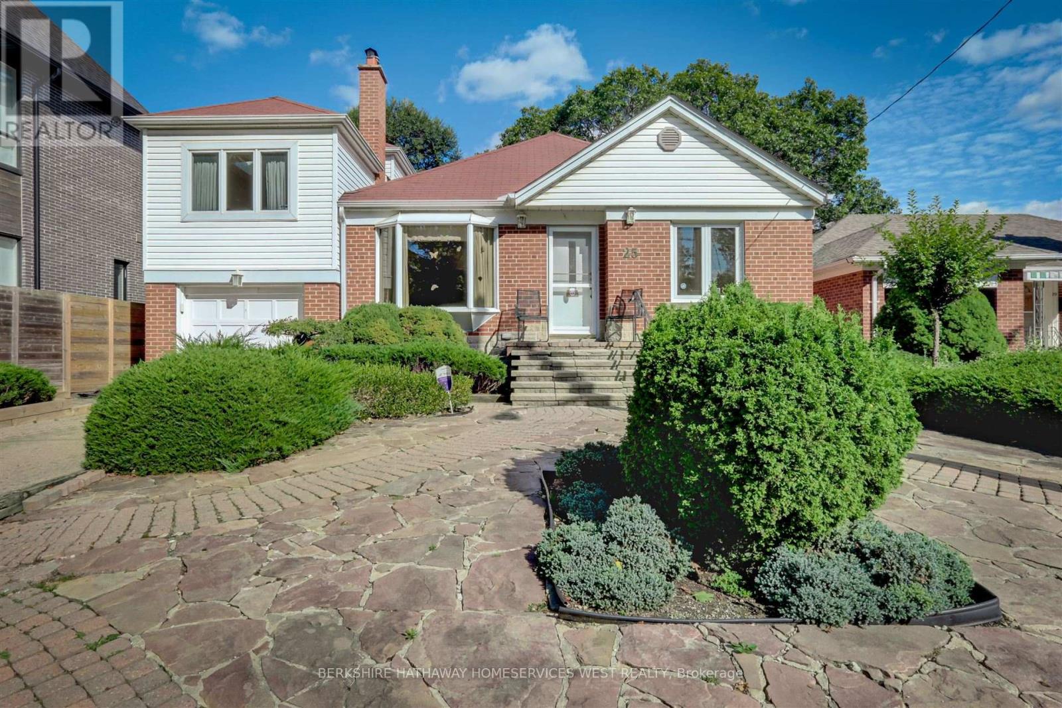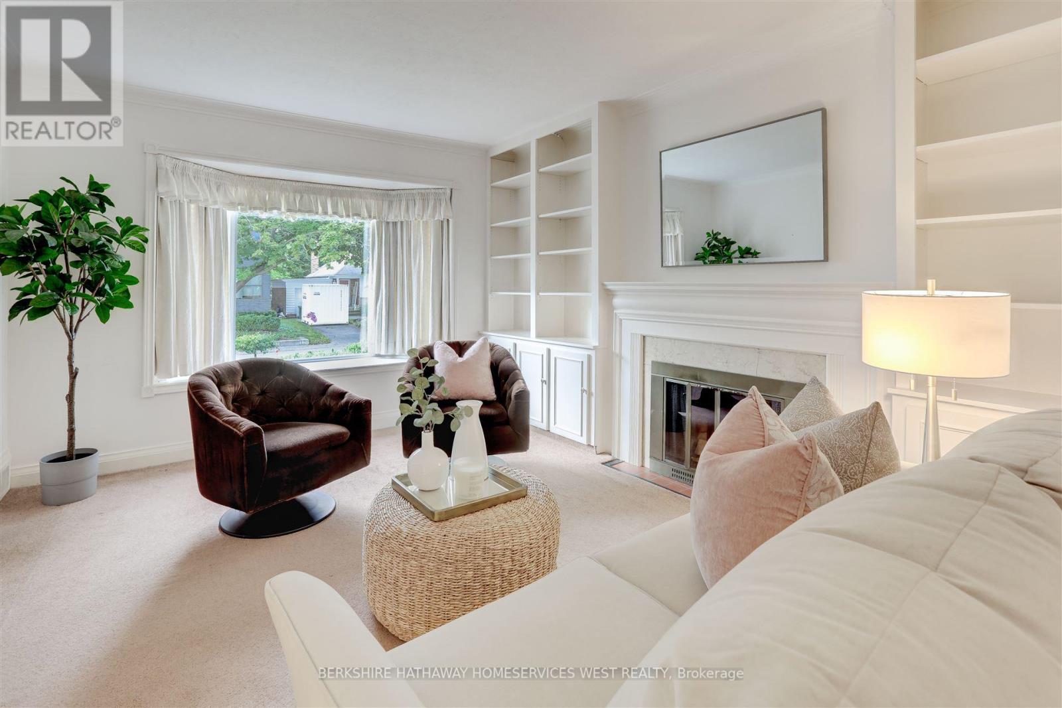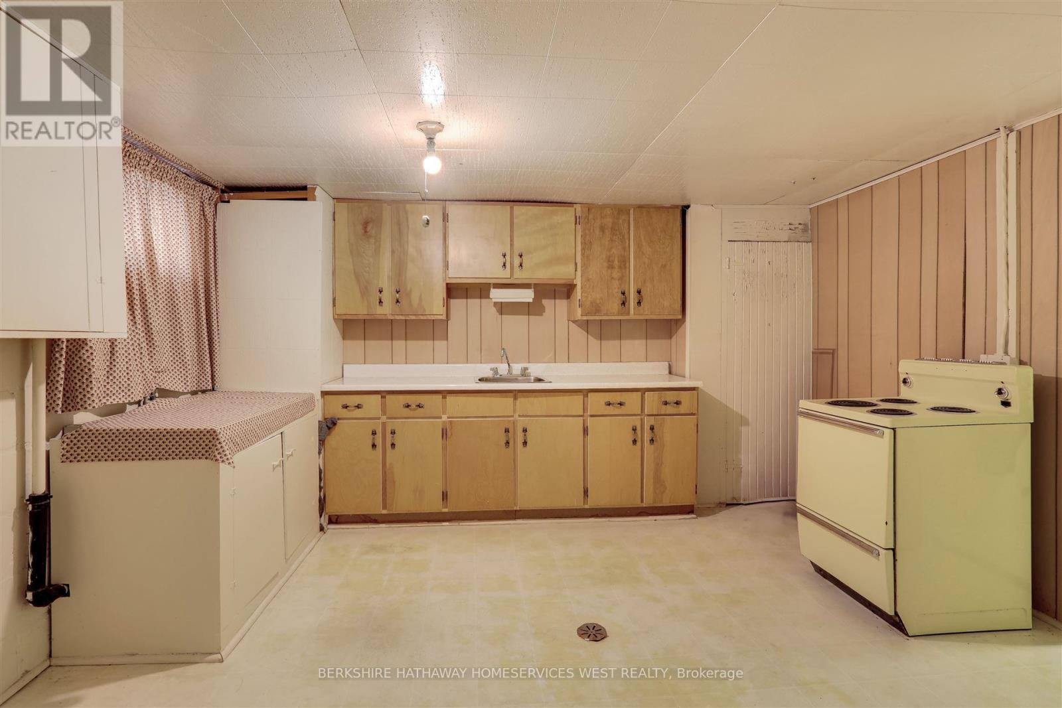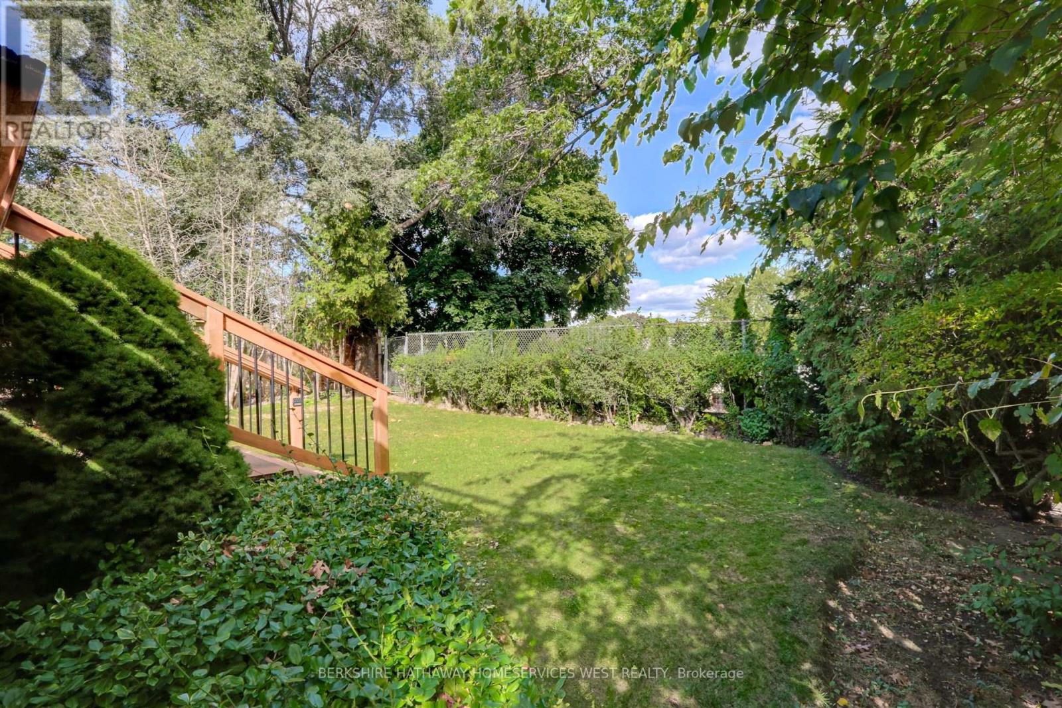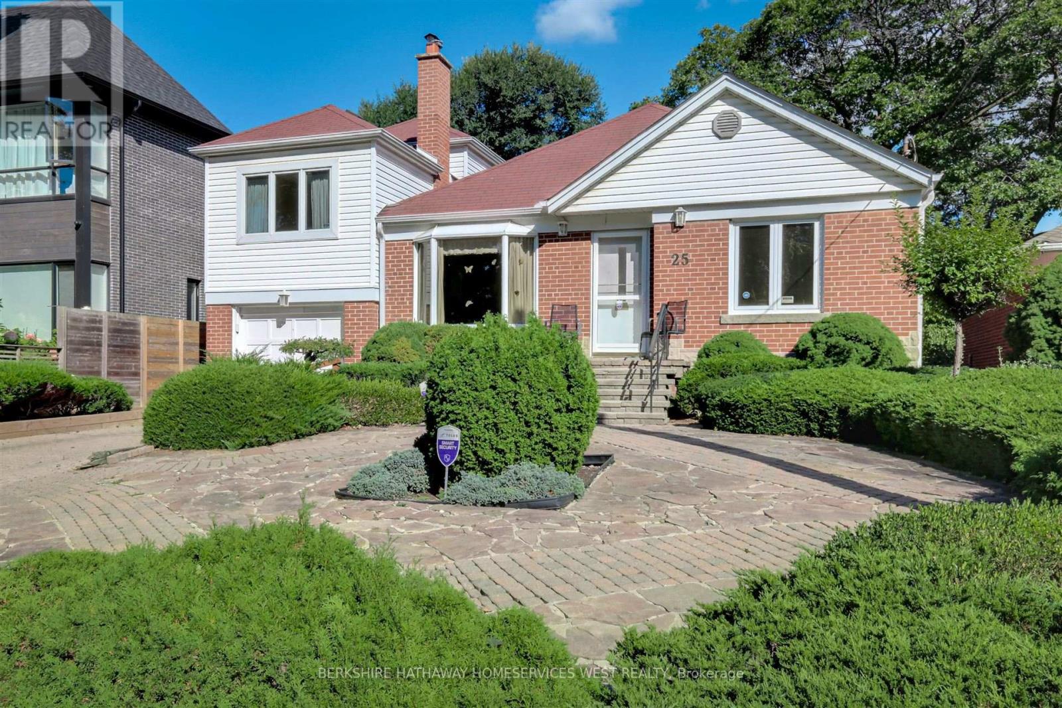4 Bedroom
2 Bathroom
Central Air Conditioning
Forced Air
Landscaped
$1,499,000
Special and sought after Sunnylea location on an ideal child friendly court! This detached 1 1/2 storey centre hall home is filled with character and is deceptively spacious...offering a lovely living room, formal dining room, eat in kitchen, 3 bedrooms, spa-like washroom, an office/craft room and a main floor walkout to a spacious deck and yard! The best of both worlds - enjoy as is or customize to suit! 48 feet of frontage....private drive, separate side entrance, many newer windows and one car garage. Brilliant location - minutes to shopping, Lake Ontario & Humber River parkland and trails and more! **** EXTRAS **** Public Open House Saturday October 5th and Sunday October 6th, 2:00 - 4:00 p.m. (id:49269)
Property Details
|
MLS® Number
|
W9381502 |
|
Property Type
|
Single Family |
|
Community Name
|
Stonegate-Queensway |
|
AmenitiesNearBy
|
Public Transit |
|
CommunityFeatures
|
Community Centre |
|
Features
|
Cul-de-sac |
|
ParkingSpaceTotal
|
3 |
|
Structure
|
Deck |
Building
|
BathroomTotal
|
2 |
|
BedroomsAboveGround
|
3 |
|
BedroomsBelowGround
|
1 |
|
BedroomsTotal
|
4 |
|
Appliances
|
Dishwasher, Dryer, Refrigerator, Stove, Washer, Whirlpool |
|
BasementDevelopment
|
Finished |
|
BasementFeatures
|
Separate Entrance |
|
BasementType
|
N/a (finished) |
|
ConstructionStyleAttachment
|
Detached |
|
CoolingType
|
Central Air Conditioning |
|
ExteriorFinish
|
Brick, Vinyl Siding |
|
FlooringType
|
Carpeted, Tile, Hardwood, Linoleum |
|
FoundationType
|
Block |
|
HeatingFuel
|
Natural Gas |
|
HeatingType
|
Forced Air |
|
StoriesTotal
|
2 |
|
Type
|
House |
|
UtilityWater
|
Municipal Water |
Parking
Land
|
Acreage
|
No |
|
LandAmenities
|
Public Transit |
|
LandscapeFeatures
|
Landscaped |
|
Sewer
|
Sanitary Sewer |
|
SizeDepth
|
110 Ft |
|
SizeFrontage
|
48 Ft ,9 In |
|
SizeIrregular
|
48.81 X 110 Ft ; As Per Mpac |
|
SizeTotalText
|
48.81 X 110 Ft ; As Per Mpac |
Rooms
| Level |
Type |
Length |
Width |
Dimensions |
|
Second Level |
Bedroom |
3.71 m |
3.15 m |
3.71 m x 3.15 m |
|
Lower Level |
Kitchen |
3.4 m |
3.15 m |
3.4 m x 3.15 m |
|
Lower Level |
Bedroom |
4.01 m |
3.3 m |
4.01 m x 3.3 m |
|
Lower Level |
Recreational, Games Room |
5.59 m |
3.96 m |
5.59 m x 3.96 m |
|
Main Level |
Living Room |
4.72 m |
3.53 m |
4.72 m x 3.53 m |
|
Main Level |
Dining Room |
3.15 m |
3.15 m |
3.15 m x 3.15 m |
|
Main Level |
Foyer |
7.24 m |
1.22 m |
7.24 m x 1.22 m |
|
Main Level |
Kitchen |
3.4 m |
3.15 m |
3.4 m x 3.15 m |
|
Main Level |
Primary Bedroom |
3.73 m |
3.53 m |
3.73 m x 3.53 m |
|
Main Level |
Bedroom |
3.61 m |
3.05 m |
3.61 m x 3.05 m |
|
In Between |
Office |
4.95 m |
3.15 m |
4.95 m x 3.15 m |
https://www.realtor.ca/real-estate/27502011/25-beaucourt-road-toronto-stonegate-queensway-stonegate-queensway

