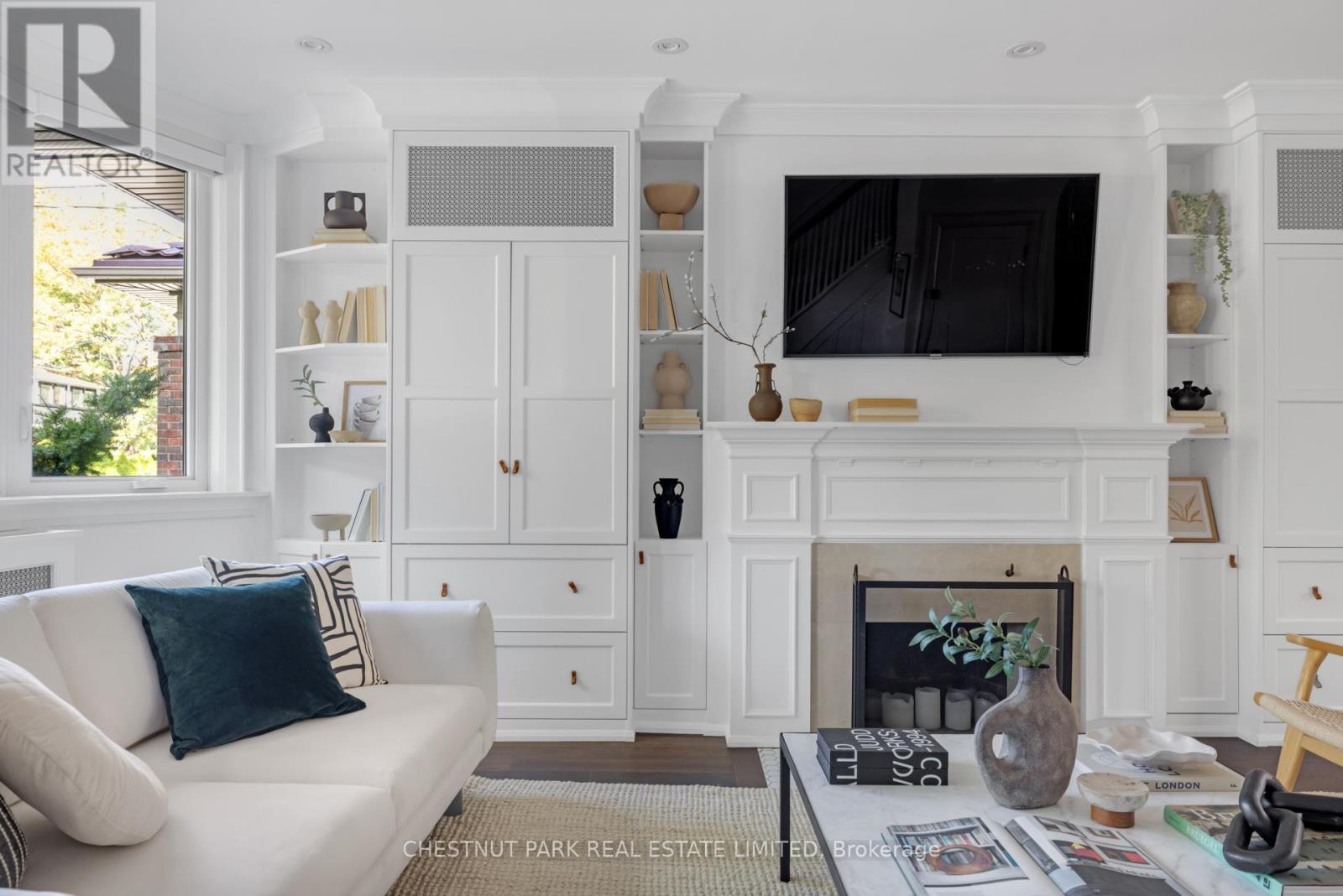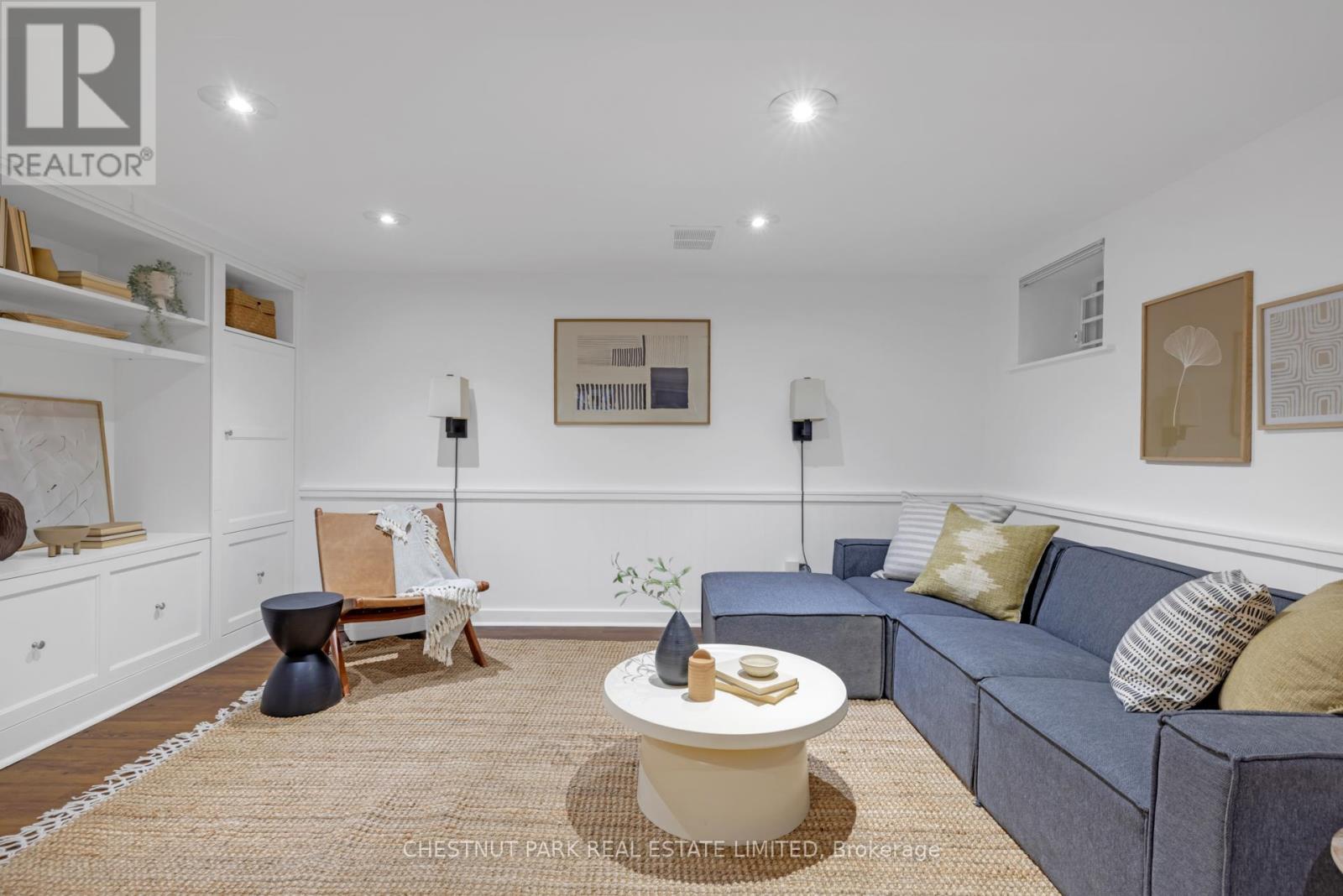5 Bedroom
2 Bathroom
Wall Unit
Radiant Heat
$1,929,000
7 Humber Trail offers an unparalleled living experience that blends natural beauty with urban convenience. This wonderfully renovated family home has all the charm and character you could expect in Old Mill/Bloor West Village, with modern function and the details that matter most to a family on the go who wants to kick back together. Four bedrooms and an open-concept main floor with large windows (brick-to-brick new windows) that flood this home with all the light. Relax on the cushions in the breakfast area and enjoy a coffee and a family catch-up in the skylight-filled space. A perfectly chosen double-door walkout to the backyard offers a seamless transition from entertaining inside to an invitation to the outdoors. It's rare that you can know in advance of a purchase that the community feels strong and truly looks out for one another - making great efforts to bring everyone together. Rest assured, this is one special neighbourhood: There is a themed street party each year and outdoor movie nights for the kiddos. Humber Trail neighbours are there for one another and building a deep bond with their community. Baby Point Club is an option for those lucky few living just west of Jane. This stunning property sits just steps from the Humber River, offering scenic views and access to winding trails perfect for morning jogs, cycling, or peaceful evening strolls. If you time it just right you can watch the salmon run; yes, Toronto has one; it's that close. - Be sure to click the virtual tour! **** EXTRAS **** Cheese Boutique, Summerhill Market, and countless restaurants and cafes dot the neighbourhood. Hop on the subway and be at the office in 25 minutes. This is an ideal location that is incredibly quaint and peaceful. (id:49269)
Property Details
|
MLS® Number
|
W9384958 |
|
Property Type
|
Single Family |
|
Community Name
|
Lambton Baby Point |
|
AmenitiesNearBy
|
Park, Place Of Worship, Public Transit, Schools |
|
ParkingSpaceTotal
|
1 |
Building
|
BathroomTotal
|
2 |
|
BedroomsAboveGround
|
4 |
|
BedroomsBelowGround
|
1 |
|
BedroomsTotal
|
5 |
|
Appliances
|
Blinds, Dishwasher, Microwave, Refrigerator, Stove |
|
BasementDevelopment
|
Finished |
|
BasementFeatures
|
Separate Entrance |
|
BasementType
|
N/a (finished) |
|
ConstructionStyleAttachment
|
Detached |
|
CoolingType
|
Wall Unit |
|
ExteriorFinish
|
Brick |
|
FlooringType
|
Hardwood, Laminate |
|
HeatingFuel
|
Natural Gas |
|
HeatingType
|
Radiant Heat |
|
StoriesTotal
|
2 |
|
Type
|
House |
|
UtilityWater
|
Municipal Water |
Land
|
Acreage
|
No |
|
LandAmenities
|
Park, Place Of Worship, Public Transit, Schools |
|
Sewer
|
Sanitary Sewer |
|
SizeDepth
|
95 Ft |
|
SizeFrontage
|
24 Ft ,8 In |
|
SizeIrregular
|
24.71 X 95 Ft |
|
SizeTotalText
|
24.71 X 95 Ft |
|
SurfaceWater
|
River/stream |
Rooms
| Level |
Type |
Length |
Width |
Dimensions |
|
Second Level |
Primary Bedroom |
4.34 m |
2.89 m |
4.34 m x 2.89 m |
|
Second Level |
Bedroom 2 |
4.42 m |
2.94 m |
4.42 m x 2.94 m |
|
Second Level |
Bedroom 3 |
3.1 m |
2.94 m |
3.1 m x 2.94 m |
|
Second Level |
Bedroom 4 |
3.21 m |
2.88 m |
3.21 m x 2.88 m |
|
Basement |
Utility Room |
2.6 m |
3.09 m |
2.6 m x 3.09 m |
|
Basement |
Laundry Room |
3.27 m |
2.28 m |
3.27 m x 2.28 m |
|
Basement |
Recreational, Games Room |
4.62 m |
2.83 m |
4.62 m x 2.83 m |
|
Basement |
Kitchen |
4.79 m |
2.18 m |
4.79 m x 2.18 m |
|
Main Level |
Living Room |
5.49 m |
5.92 m |
5.49 m x 5.92 m |
|
Main Level |
Dining Room |
5.6 m |
3.1 m |
5.6 m x 3.1 m |
|
Main Level |
Kitchen |
7.55 m |
2.73 m |
7.55 m x 2.73 m |
|
Main Level |
Eating Area |
7.55 m |
2.73 m |
7.55 m x 2.73 m |
https://www.realtor.ca/real-estate/27511185/7-humber-trail-toronto-lambton-baby-point-lambton-baby-point










































