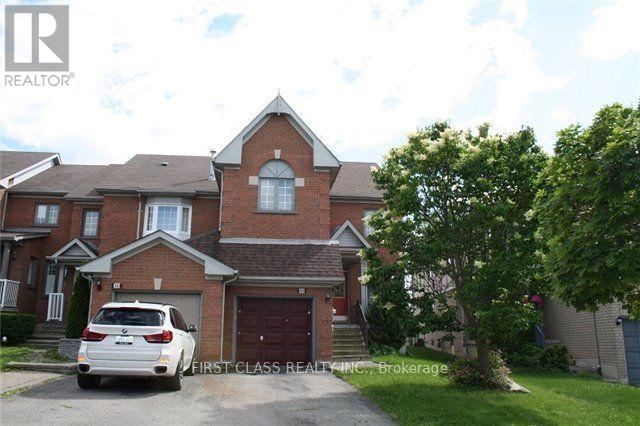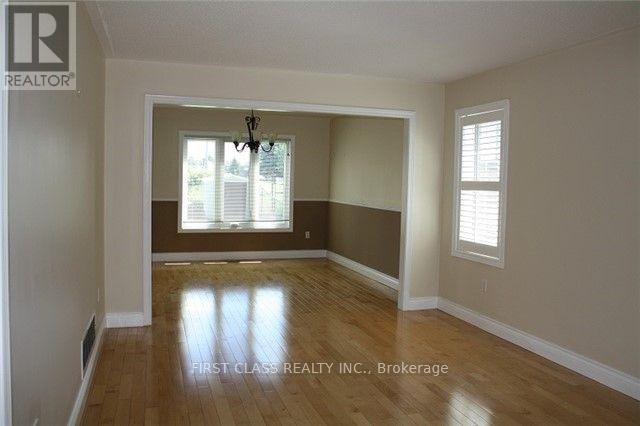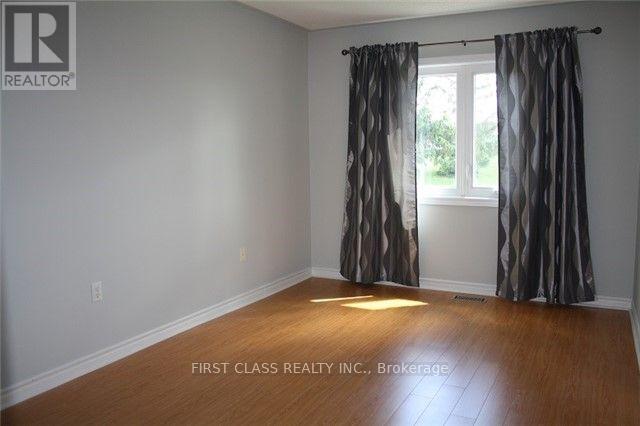416-218-8800
admin@hlfrontier.com
48 Primeau Drive Aurora (Aurora Grove), Ontario L4G 6Z2
3 Bedroom
3 Bathroom
Central Air Conditioning
Forced Air
$3,500 Monthly
Very Spacious End Unit Town Home In The Lovely & Desirable Aurora Grove, Around 2,000 Sqft. Large Eat-In Kitchen W/ O To Backyard. Gorgeous Finished Bsmt W Functional Wet Bar & Extra Bdrm, 2nd Floor Family Room Is Great For Entertaining. Fantastic Child Safe Street W Huge Lot! Backing Onto Green Space For Ultimate Privacy. Steps To Trails, Schools, Transit And Shopping. Just Move In & Enjoy! **** EXTRAS **** Fridge, Stove, Dishwasher, Range Hood, Microwave, Washer & Dryer. All Elf's And All Existing Window Covering (id:49269)
Property Details
| MLS® Number | N9384933 |
| Property Type | Single Family |
| Community Name | Aurora Grove |
| AmenitiesNearBy | Park, Schools |
| ParkingSpaceTotal | 3 |
Building
| BathroomTotal | 3 |
| BedroomsAboveGround | 3 |
| BedroomsTotal | 3 |
| BasementDevelopment | Finished |
| BasementType | N/a (finished) |
| ConstructionStyleAttachment | Attached |
| CoolingType | Central Air Conditioning |
| ExteriorFinish | Brick |
| FlooringType | Hardwood, Ceramic, Laminate |
| FoundationType | Unknown |
| HalfBathTotal | 1 |
| HeatingFuel | Natural Gas |
| HeatingType | Forced Air |
| StoriesTotal | 2 |
| Type | Row / Townhouse |
| UtilityWater | Municipal Water |
Parking
| Garage |
Land
| Acreage | No |
| LandAmenities | Park, Schools |
| Sewer | Sanitary Sewer |
| SizeDepth | 142 Ft ,4 In |
| SizeFrontage | 29 Ft |
| SizeIrregular | 29.04 X 142.4 Ft |
| SizeTotalText | 29.04 X 142.4 Ft |
Rooms
| Level | Type | Length | Width | Dimensions |
|---|---|---|---|---|
| Second Level | Family Room | 5.49 m | 3.08 m | 5.49 m x 3.08 m |
| Second Level | Primary Bedroom | 6.4 m | 3.65 m | 6.4 m x 3.65 m |
| Second Level | Bedroom 2 | 4.36 m | 3 m | 4.36 m x 3 m |
| Second Level | Bedroom 3 | 3.67 m | 3.5 m | 3.67 m x 3.5 m |
| Basement | Recreational, Games Room | 7.92 m | 5.5 m | 7.92 m x 5.5 m |
| Basement | Bedroom 4 | 4.73 m | 3.3 m | 4.73 m x 3.3 m |
| Main Level | Living Room | 5.73 m | 3.44 m | 5.73 m x 3.44 m |
| Main Level | Dining Room | 3.74 m | 3.44 m | 3.74 m x 3.44 m |
| Main Level | Kitchen | 5.94 m | 3 m | 5.94 m x 3 m |
https://www.realtor.ca/real-estate/27511169/48-primeau-drive-aurora-aurora-grove-aurora-grove
Interested?
Contact us for more information




















