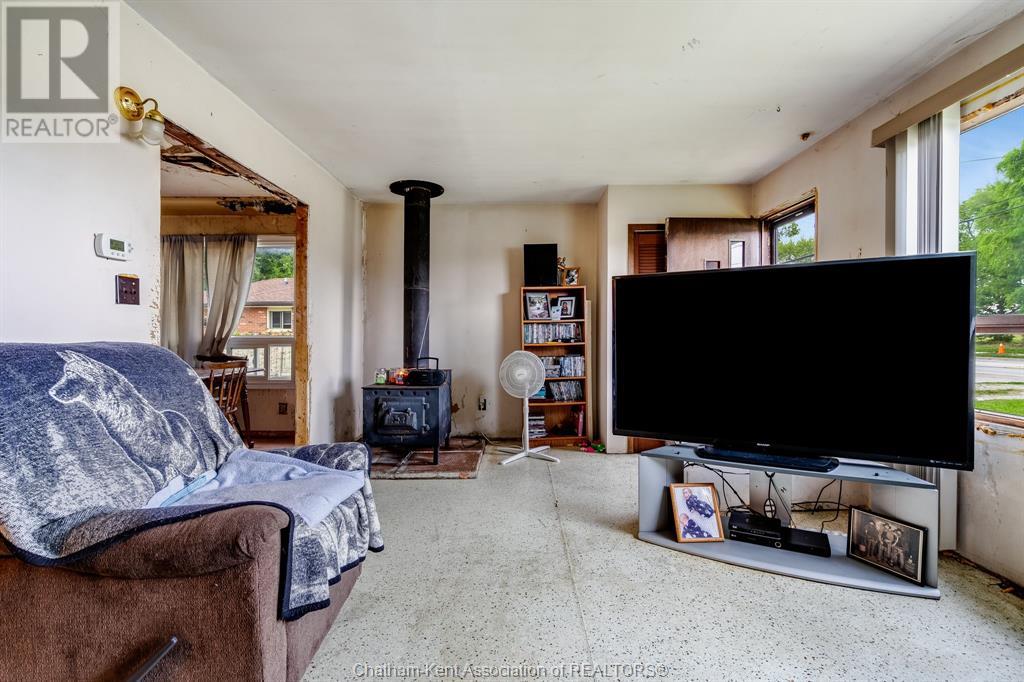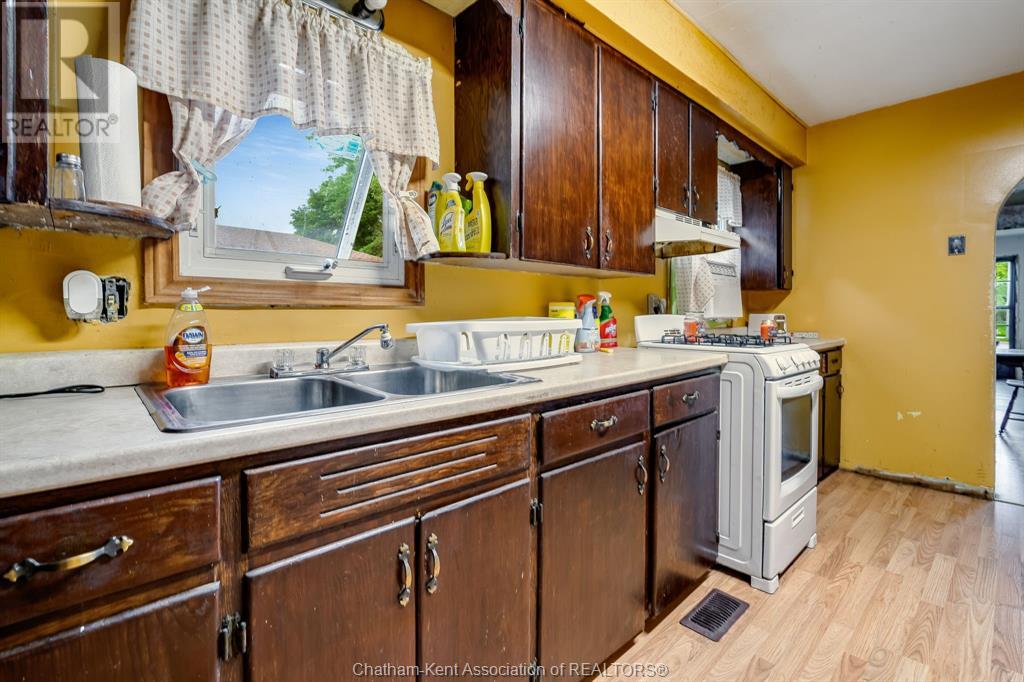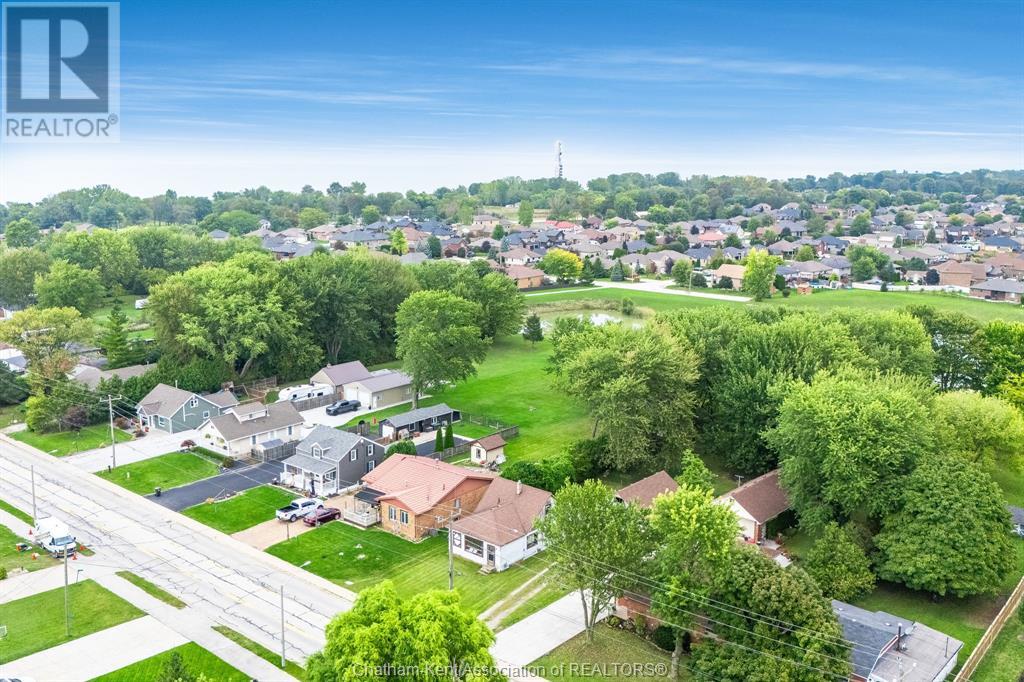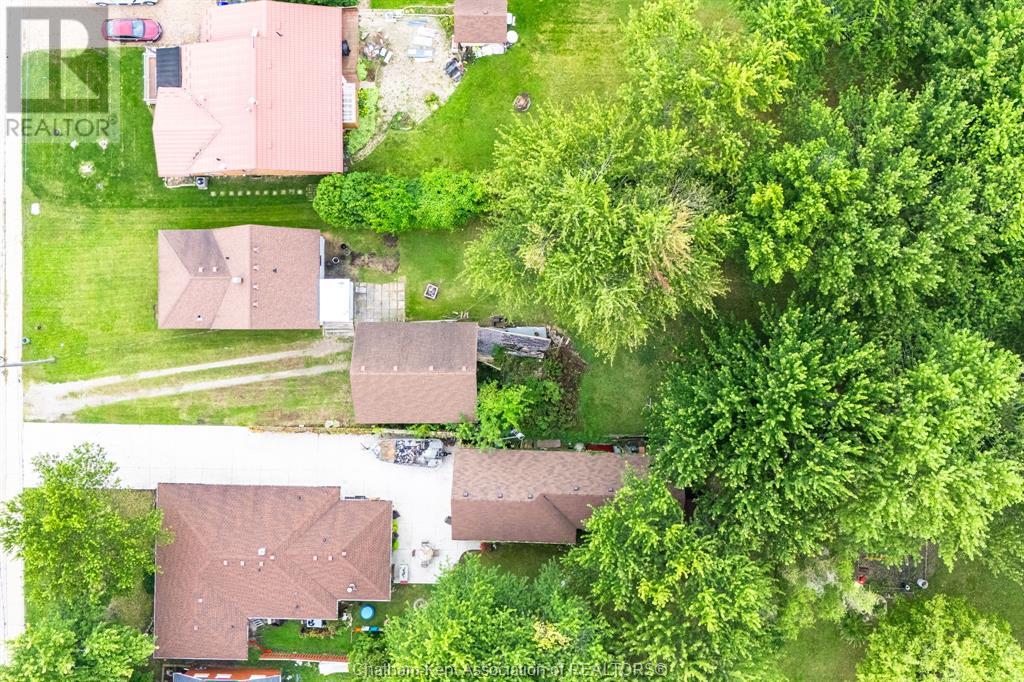3 Bedroom
1 Bathroom
1363 sqft
Forced Air, Furnace
Landscaped
$349,900
Location, Location, Location! This 3 bedroom, 1 bathroom home is sitting on half an acre, & is waiting for your personal touch! No rear neighbours & in a very desirable area! Large detached double car garage with loft for storage. Deep, private backyard. Whether you're looking for a home to make your own, or build your dream home in a prime location (Buyer to confirm with the municipality), this property won't last long! Furnace (approx. 6-7 yrs old), roof on house & garage (approx. 8 yrs). Water staining on ceiling is from before the roof was replaced. Call your REALTOR today for your private viewing! It's A Beautiful DayTo Get You Moving! (id:49269)
Property Details
|
MLS® Number
|
24023192 |
|
Property Type
|
Single Family |
|
Features
|
Gravel Driveway |
Building
|
BathroomTotal
|
1 |
|
BedroomsAboveGround
|
3 |
|
BedroomsTotal
|
3 |
|
Appliances
|
Refrigerator |
|
ConstructedDate
|
1948 |
|
ConstructionStyleAttachment
|
Detached |
|
ExteriorFinish
|
Other |
|
FlooringType
|
Laminate, Cushion/lino/vinyl |
|
FoundationType
|
Block |
|
HeatingFuel
|
Natural Gas |
|
HeatingType
|
Forced Air, Furnace |
|
StoriesTotal
|
2 |
|
SizeInterior
|
1363 Sqft |
|
TotalFinishedArea
|
1363 Sqft |
|
Type
|
House |
Parking
Land
|
Acreage
|
No |
|
LandscapeFeatures
|
Landscaped |
|
SizeIrregular
|
61.5x354.25 |
|
SizeTotalText
|
61.5x354.25|1/2 - 1 Acre |
|
ZoningDescription
|
R1 |
Rooms
| Level |
Type |
Length |
Width |
Dimensions |
|
Second Level |
Bedroom |
9 ft ,8 in |
12 ft |
9 ft ,8 in x 12 ft |
|
Second Level |
Bedroom |
9 ft ,8 in |
12 ft |
9 ft ,8 in x 12 ft |
|
Main Level |
Laundry Room |
11 ft ,5 in |
9 ft ,10 in |
11 ft ,5 in x 9 ft ,10 in |
|
Main Level |
Mud Room |
9 ft ,3 in |
7 ft ,7 in |
9 ft ,3 in x 7 ft ,7 in |
|
Main Level |
4pc Bathroom |
6 ft |
9 ft ,7 in |
6 ft x 9 ft ,7 in |
|
Main Level |
Bedroom |
9 ft ,4 in |
11 ft ,4 in |
9 ft ,4 in x 11 ft ,4 in |
|
Main Level |
Kitchen |
11 ft ,5 in |
15 ft ,7 in |
11 ft ,5 in x 15 ft ,7 in |
|
Main Level |
Dining Room |
11 ft ,5 in |
11 ft ,6 in |
11 ft ,5 in x 11 ft ,6 in |
|
Main Level |
Living Room |
23 ft ,3 in |
12 ft |
23 ft ,3 in x 12 ft |
https://www.realtor.ca/real-estate/27512738/264-renaud-line-belle-river









































