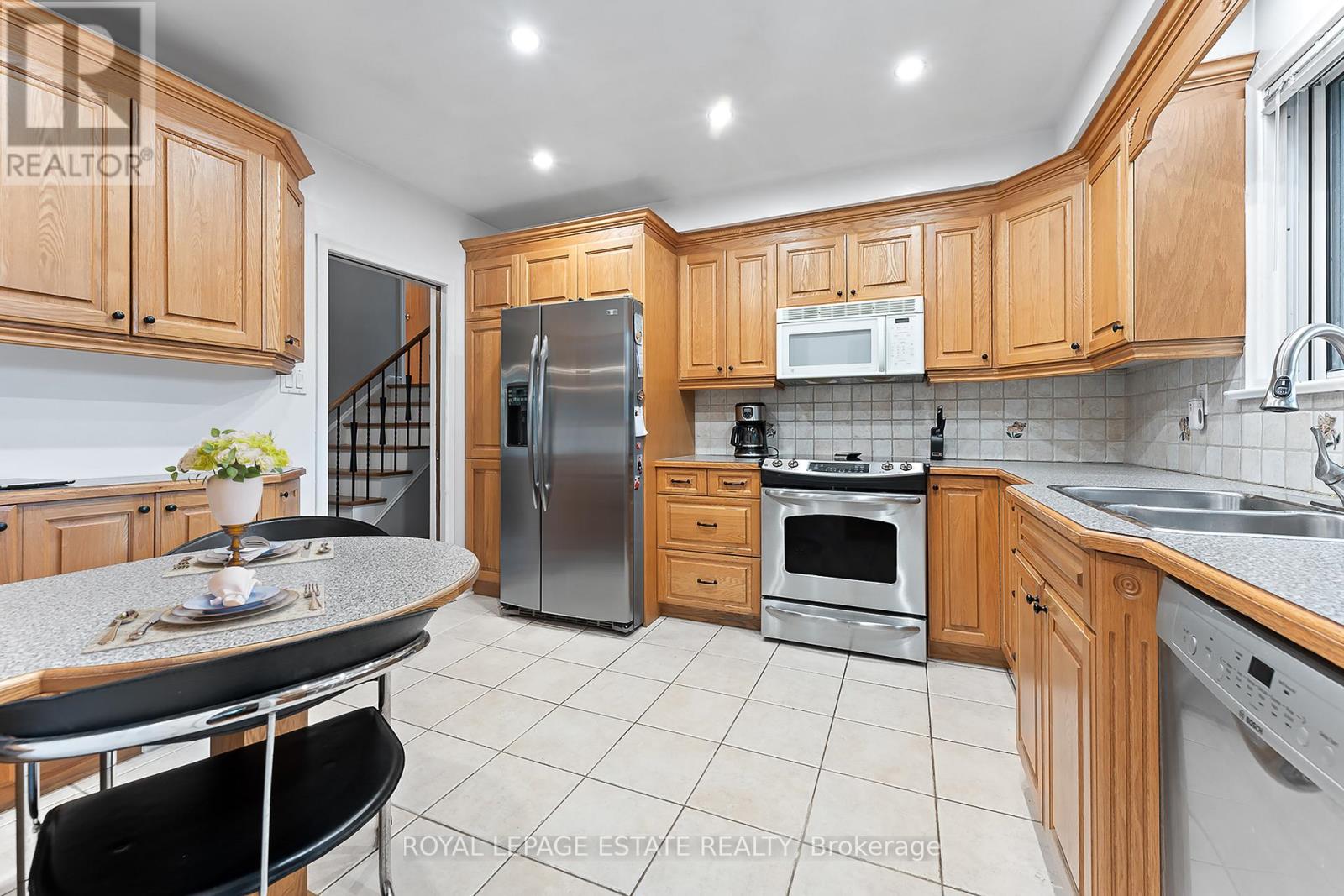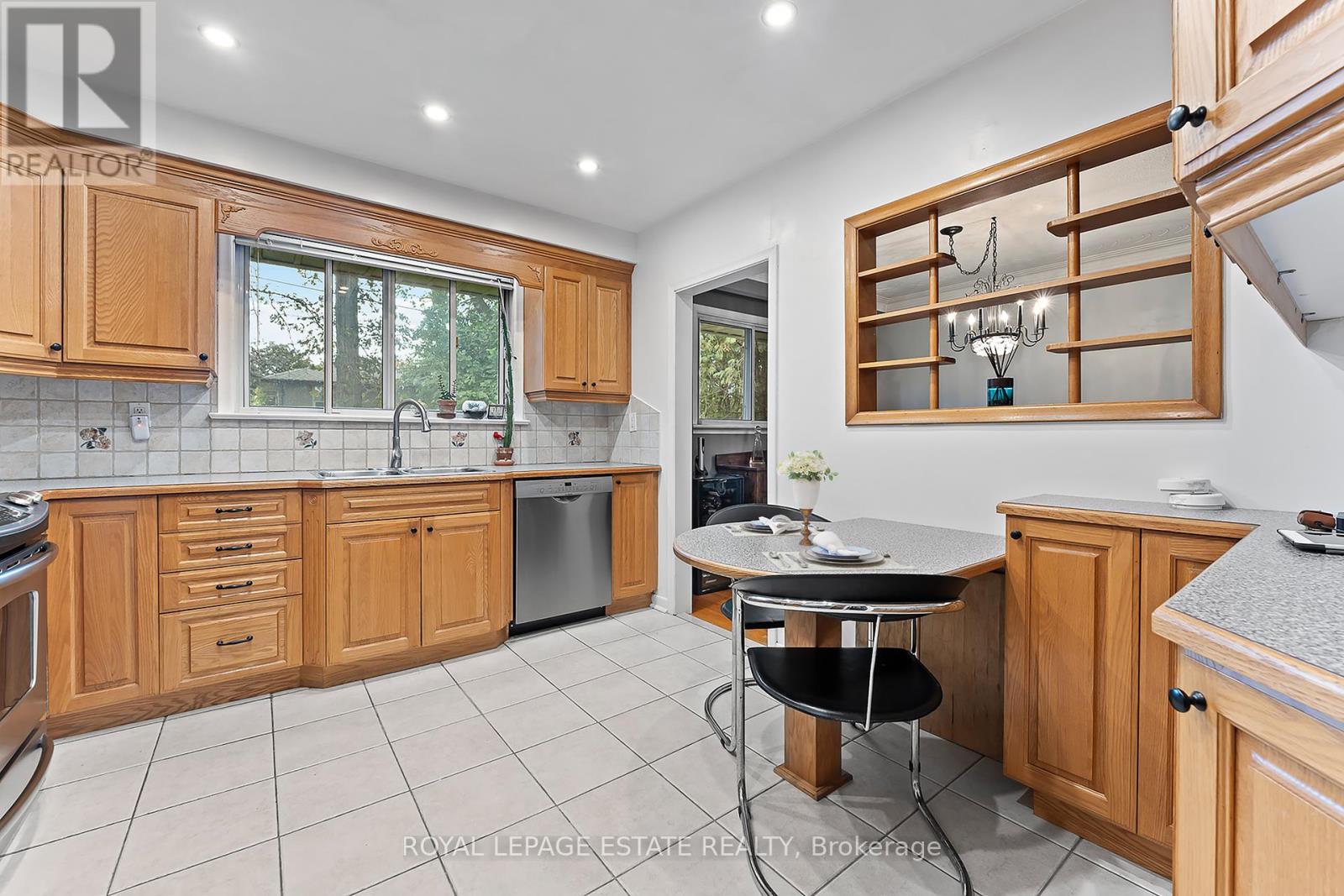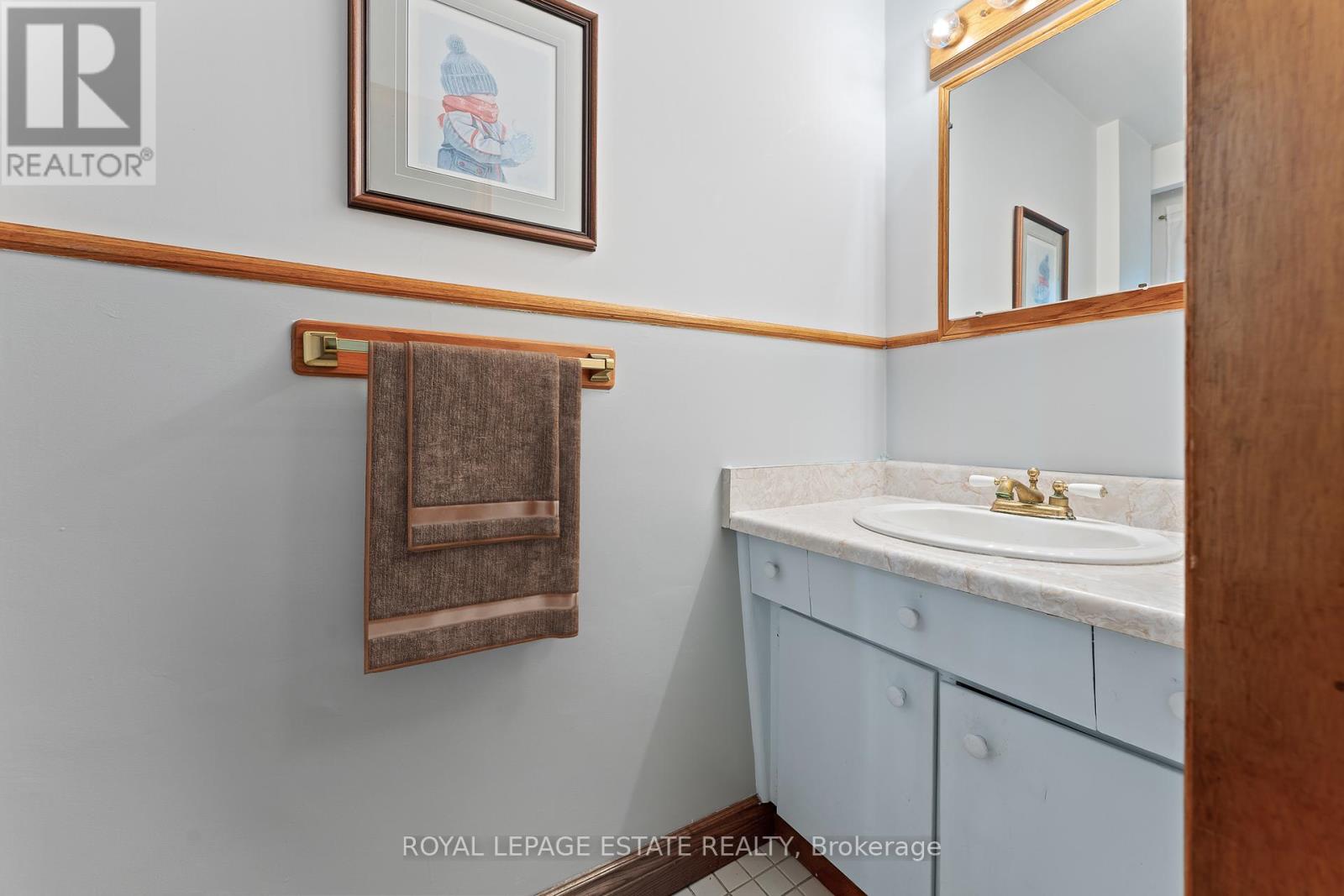4 Bedroom
4 Bathroom
Fireplace
Central Air Conditioning
Forced Air
$1,389,900
Nestled in the coveted Richmond Gardens community, this charming and spacious family home awaits. Enjoy the neighborhood from the comfort of your front porch, overlooking a 50-foot wide lot and a quiet, tree-lined street. This beautiful side-split offers four levels of thoughtfully designed living space, including a huge eat-in kitchen and a separate dining room that opens into a gorgeous living area, perfect for family gatherings. The upper level features three large bedrooms, including a 2-piece ensuite and a 5-piece bath, providing all the space needed to grow your family. The ground level boasts a large bedroom with a separate entrance, leading down to a spacious lower-level rec room, full kitchen, and storage area an ideal option for a rental or in-law suite.The large, private backyard offers plenty of space to create your personal outdoor oasis. You'll be steps away from public parks, walking and biking trails, tennis courts, a public swimming pool, a library, schools, TTC, and shopping. Plus, you're just minutes from the airport and major highways. A must-see! (id:49269)
Property Details
|
MLS® Number
|
W9386518 |
|
Property Type
|
Single Family |
|
Community Name
|
Willowridge-Martingrove-Richview |
|
Features
|
In-law Suite |
|
ParkingSpaceTotal
|
6 |
Building
|
BathroomTotal
|
4 |
|
BedroomsAboveGround
|
4 |
|
BedroomsTotal
|
4 |
|
Appliances
|
Dishwasher, Dryer, Oven, Refrigerator, Stove, Washer |
|
BasementFeatures
|
Apartment In Basement, Separate Entrance |
|
BasementType
|
N/a |
|
ConstructionStyleAttachment
|
Detached |
|
ConstructionStyleSplitLevel
|
Sidesplit |
|
CoolingType
|
Central Air Conditioning |
|
ExteriorFinish
|
Brick |
|
FireplacePresent
|
Yes |
|
FlooringType
|
Hardwood, Ceramic, Carpeted, Laminate |
|
FoundationType
|
Unknown |
|
HalfBathTotal
|
2 |
|
HeatingFuel
|
Natural Gas |
|
HeatingType
|
Forced Air |
|
Type
|
House |
|
UtilityWater
|
Municipal Water |
Parking
Land
|
Acreage
|
No |
|
Sewer
|
Sanitary Sewer |
|
SizeDepth
|
110 Ft ,4 In |
|
SizeFrontage
|
50 Ft |
|
SizeIrregular
|
50 X 110.35 Ft |
|
SizeTotalText
|
50 X 110.35 Ft |
Rooms
| Level |
Type |
Length |
Width |
Dimensions |
|
Lower Level |
Other |
1.63 m |
6.11 m |
1.63 m x 6.11 m |
|
Lower Level |
Recreational, Games Room |
4.61 m |
5.79 m |
4.61 m x 5.79 m |
|
Lower Level |
Kitchen |
2.56 m |
2.52 m |
2.56 m x 2.52 m |
|
Lower Level |
Utility Room |
3.89 m |
3.8 m |
3.89 m x 3.8 m |
|
Main Level |
Living Room |
4.93 m |
3.75 m |
4.93 m x 3.75 m |
|
Main Level |
Dining Room |
3.76 m |
3.02 m |
3.76 m x 3.02 m |
|
Main Level |
Kitchen |
3.65 m |
3.33 m |
3.65 m x 3.33 m |
|
Upper Level |
Primary Bedroom |
5.28 m |
5.66 m |
5.28 m x 5.66 m |
|
Upper Level |
Bedroom 2 |
3.68 m |
3.59 m |
3.68 m x 3.59 m |
|
Upper Level |
Bedroom 3 |
2.75 m |
3.58 m |
2.75 m x 3.58 m |
|
Ground Level |
Bedroom 4 |
3.99 m |
3.02 m |
3.99 m x 3.02 m |
https://www.realtor.ca/real-estate/27515359/44-ashmount-crescent-toronto-willowridge-martingrove-richview-willowridge-martingrove-richview










































