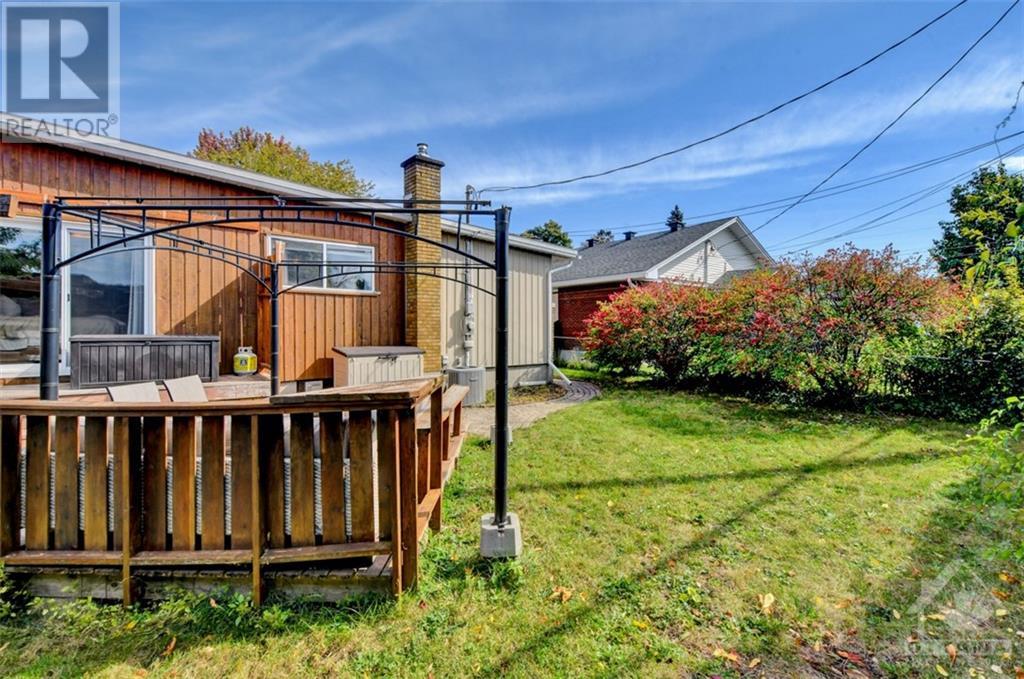3 Bedroom
2 Bathroom
Bungalow
Fireplace
Central Air Conditioning
Forced Air
$675,000
Welcome to your bright & airy 3-bed, 2-bath bungalow in Glabar Park, nestled on a quiet street with mature trees. This lovely home features refinished hardwood (‘18), a spacious living room, dining area, & a well-equipped kitchen with granite counters & ample cupboard space. The primary bedroom is generously sized, complete with patio doors that open to the fantastic backyard deck. There are 2 additional bedrooms located on the main level along with a full bathroom.The fully finished basement offers a large family room with a cozy gas fireplace, full bathroom, laundry room, extra living space, & plenty of storage. Step outside to enjoy a backyard oasis with a multi-level deck & patio area surrounded by mature shrubs & beautiful ivy. With no rear neighbors & backing onto a school park, this home provides exceptional privacy & tranquility. Conveniently located close to the 417, Britannia Beach, Bayshore, & downtown, this home is a perfect blend of comfort, privacy, & accessibility. (id:49269)
Property Details
|
MLS® Number
|
1414271 |
|
Property Type
|
Single Family |
|
Neigbourhood
|
Glabar Park |
|
AmenitiesNearBy
|
Public Transit, Recreation Nearby |
|
Easement
|
Unknown |
|
ParkingSpaceTotal
|
3 |
|
RoadType
|
Paved Road |
|
Structure
|
Deck |
Building
|
BathroomTotal
|
2 |
|
BedroomsAboveGround
|
3 |
|
BedroomsTotal
|
3 |
|
Appliances
|
Refrigerator, Dishwasher, Dryer, Microwave Range Hood Combo, Stove, Washer, Blinds |
|
ArchitecturalStyle
|
Bungalow |
|
BasementDevelopment
|
Finished |
|
BasementType
|
Full (finished) |
|
ConstructedDate
|
1960 |
|
ConstructionStyleAttachment
|
Detached |
|
CoolingType
|
Central Air Conditioning |
|
ExteriorFinish
|
Brick, Siding |
|
FireplacePresent
|
Yes |
|
FireplaceTotal
|
1 |
|
FlooringType
|
Wall-to-wall Carpet, Hardwood, Tile |
|
FoundationType
|
Poured Concrete |
|
HeatingFuel
|
Natural Gas |
|
HeatingType
|
Forced Air |
|
StoriesTotal
|
1 |
|
Type
|
House |
|
UtilityWater
|
Municipal Water |
Parking
Land
|
Acreage
|
No |
|
FenceType
|
Fenced Yard |
|
LandAmenities
|
Public Transit, Recreation Nearby |
|
Sewer
|
Municipal Sewage System |
|
SizeDepth
|
99 Ft ,11 In |
|
SizeFrontage
|
49 Ft ,11 In |
|
SizeIrregular
|
49.94 Ft X 99.88 Ft |
|
SizeTotalText
|
49.94 Ft X 99.88 Ft |
|
ZoningDescription
|
R10 |
Rooms
| Level |
Type |
Length |
Width |
Dimensions |
|
Lower Level |
Recreation Room |
|
|
17'3" x 13'4" |
|
Lower Level |
3pc Bathroom |
|
|
9'3" x 6'6" |
|
Lower Level |
Laundry Room |
|
|
9'9" x 6'9" |
|
Lower Level |
Utility Room |
|
|
18'2" x 15'6" |
|
Lower Level |
Other |
|
|
15'0" x 15'0" |
|
Main Level |
Living Room |
|
|
20'1" x 12'1" |
|
Main Level |
Dining Room |
|
|
10'6" x 9'10" |
|
Main Level |
Kitchen |
|
|
12'1" x 10'1" |
|
Main Level |
Full Bathroom |
|
|
7'3" x 6'10" |
|
Main Level |
Primary Bedroom |
|
|
15'7" x 11'2" |
|
Main Level |
Bedroom |
|
|
11'10" x 9'7" |
|
Main Level |
Bedroom |
|
|
10'2" x 8'8" |
https://www.realtor.ca/real-estate/27515574/952-fairlawn-avenue-ottawa-glabar-park
































