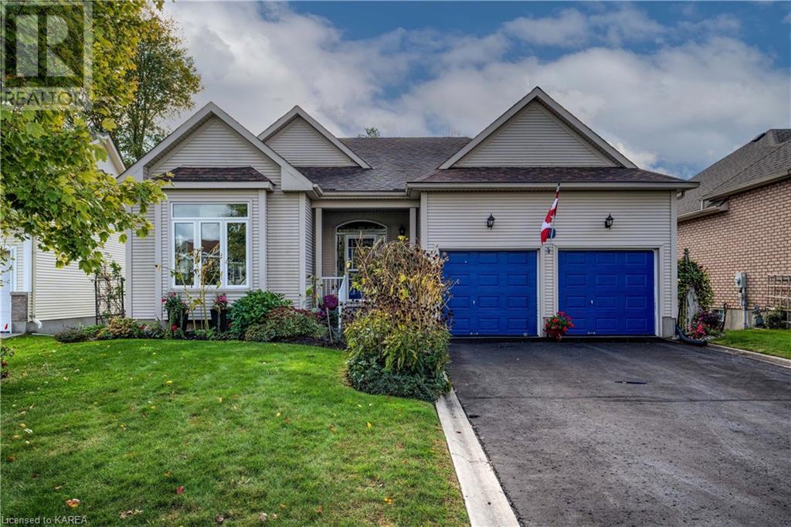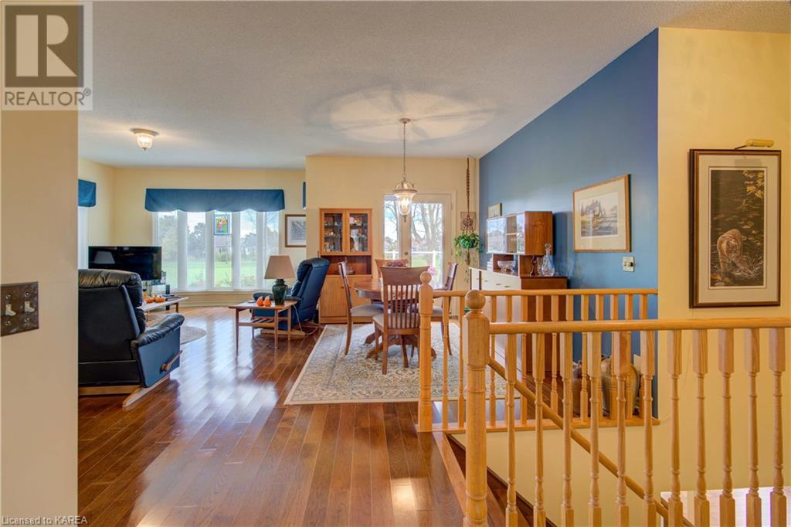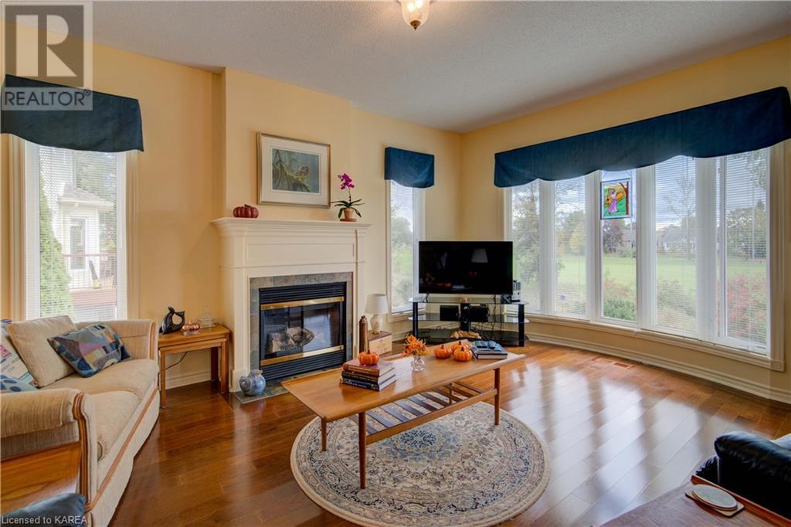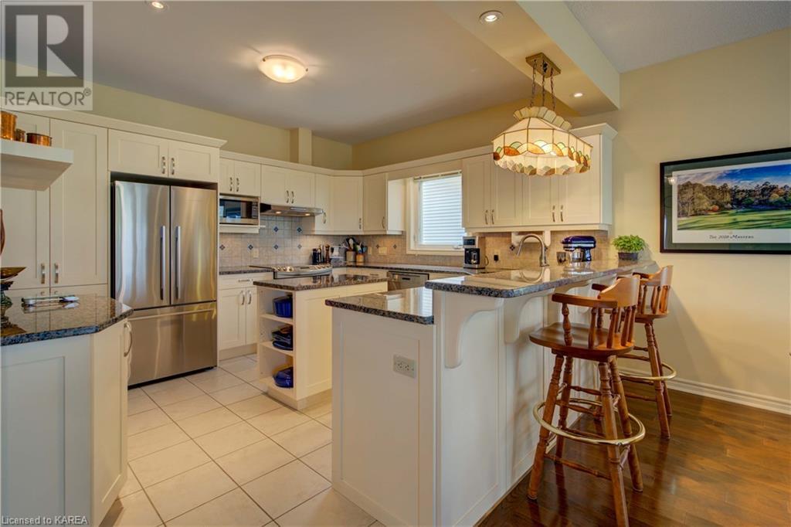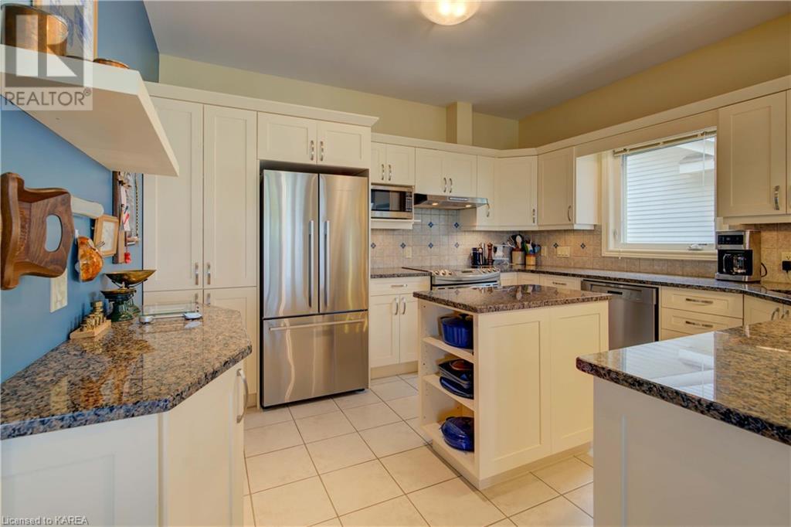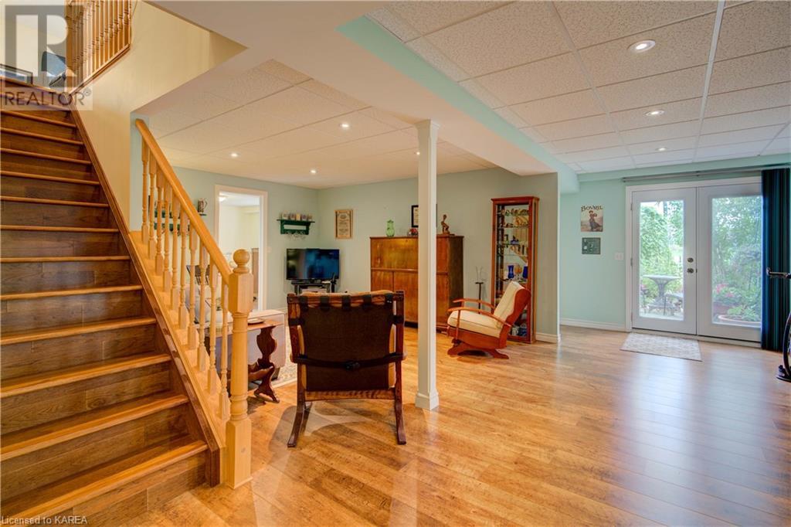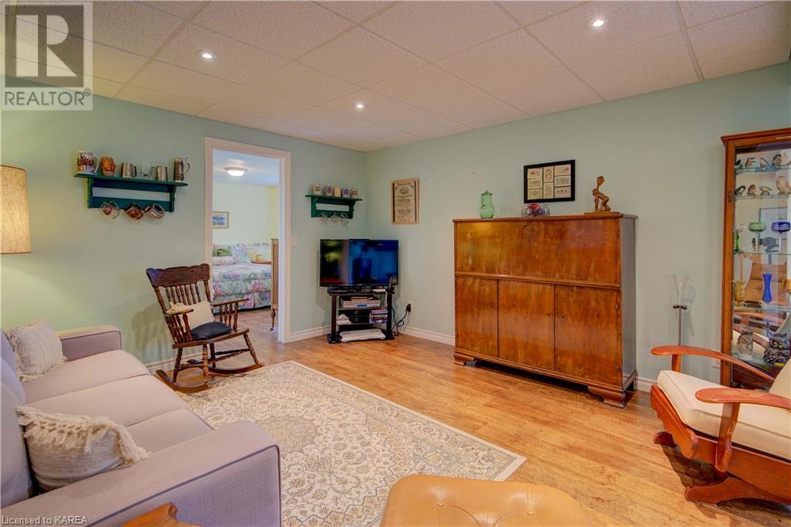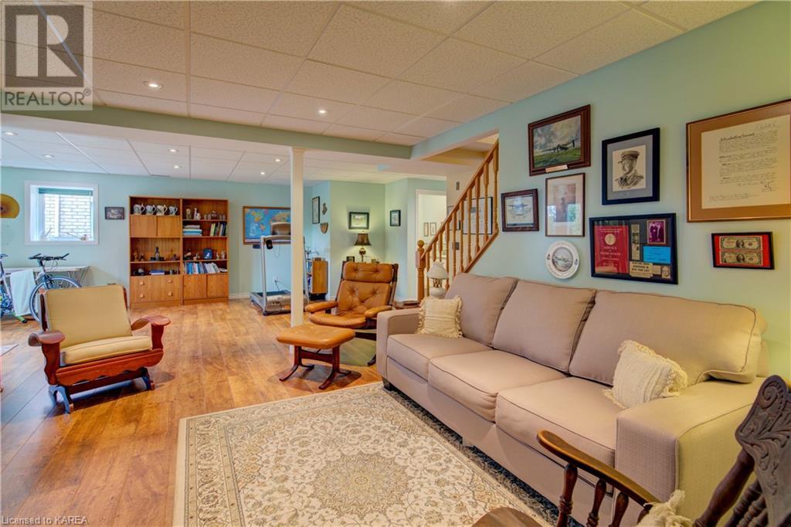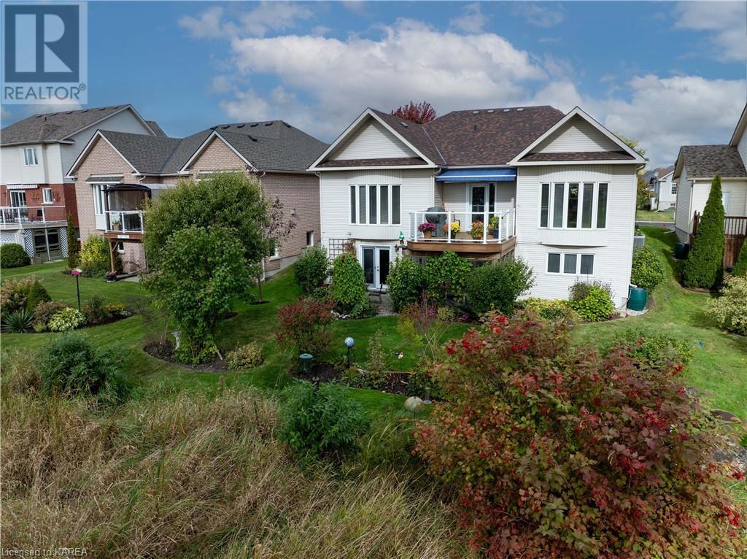3 Bedroom
3 Bathroom
2629 sqft
Bungalow
Fireplace
Pool
Central Air Conditioning
Lawn Sprinkler
$885,000
Welcome to 26 Glenora Drive, located in Loyalist Lifestyle Community in the historical Village of Bath. This 1754 sq ft 2 + 1 bedroom, 3 bath bungalow offers an additional 875 sq ft of living space in the walk out lower level. Meticulously maintained, the home features tastefully updated large kitchen and main floor baths as well as numerous other recent updates. The 55 x 115 ft lot with southern rear exposure overlooks the 16th fairway of Loyalist Golf Club. The main floor great room leads to a composite deck with glass railings and newer awning. The area beneath the deck is screened in and is a great spot to sit and enjoy the evening breeze. The home includes a Community Membership providing full access to the clubhouse facilities all year. The clubhouse has a fitness center, library, billiard room, members lounge, and restaurant. Members also have full access to the seasonal pool and hot tub. The welcoming community offers the best of two worlds, quiet small town living just 15 minutes from the great city of Kingston. The Village features many amenities including a marina, championship golf course, Pickle Ball club, hiking trails and many established businesses. VILLAGE LIFESTYLE More Than Just a Place to Live. (id:49269)
Property Details
|
MLS® Number
|
40659643 |
|
Property Type
|
Single Family |
|
AmenitiesNearBy
|
Golf Nearby, Marina, Park, Place Of Worship |
|
CommunityFeatures
|
Quiet Area, Community Centre, School Bus |
|
Features
|
Paved Driveway, Sump Pump, Automatic Garage Door Opener |
|
ParkingSpaceTotal
|
6 |
|
PoolType
|
Pool |
Building
|
BathroomTotal
|
3 |
|
BedroomsAboveGround
|
2 |
|
BedroomsBelowGround
|
1 |
|
BedroomsTotal
|
3 |
|
Appliances
|
Dishwasher, Refrigerator, Stove, Garage Door Opener |
|
ArchitecturalStyle
|
Bungalow |
|
BasementDevelopment
|
Finished |
|
BasementType
|
Full (finished) |
|
ConstructedDate
|
2002 |
|
ConstructionStyleAttachment
|
Detached |
|
CoolingType
|
Central Air Conditioning |
|
ExteriorFinish
|
Vinyl Siding |
|
FireplacePresent
|
Yes |
|
FireplaceTotal
|
1 |
|
FoundationType
|
Poured Concrete |
|
StoriesTotal
|
1 |
|
SizeInterior
|
2629 Sqft |
|
Type
|
House |
|
UtilityWater
|
Municipal Water |
Parking
Land
|
AccessType
|
Road Access |
|
Acreage
|
No |
|
LandAmenities
|
Golf Nearby, Marina, Park, Place Of Worship |
|
LandscapeFeatures
|
Lawn Sprinkler |
|
Sewer
|
Municipal Sewage System |
|
SizeDepth
|
115 Ft |
|
SizeFrontage
|
55 Ft |
|
SizeTotalText
|
Under 1/2 Acre |
|
ZoningDescription
|
R4-1 |
Rooms
| Level |
Type |
Length |
Width |
Dimensions |
|
Lower Level |
Storage |
|
|
10'9'' x 6'11'' |
|
Lower Level |
Utility Room |
|
|
Measurements not available |
|
Lower Level |
Utility Room |
|
|
15'11'' x 29'4'' |
|
Lower Level |
3pc Bathroom |
|
|
6'8'' x 8'9'' |
|
Lower Level |
Bedroom |
|
|
13'5'' x 14'1'' |
|
Lower Level |
Family Room |
|
|
26'8'' x 17'2'' |
|
Main Level |
Laundry Room |
|
|
7'7'' x 6'1'' |
|
Main Level |
3pc Bathroom |
|
|
9'3'' x 5'0'' |
|
Main Level |
Foyer |
|
|
7'0'' x 6'8'' |
|
Main Level |
Bedroom |
|
|
11'2'' x 10'11'' |
|
Main Level |
4pc Bathroom |
|
|
10'11'' x 8'3'' |
|
Main Level |
Primary Bedroom |
|
|
17'2'' x 16'10'' |
|
Main Level |
Living Room/dining Room |
|
|
21'5'' x 12'10'' |
|
Main Level |
Kitchen |
|
|
9'8'' x 12'10'' |
|
Main Level |
Great Room |
|
|
19'4'' x 22'8'' |
https://www.realtor.ca/real-estate/27515782/26-glenora-dr-drive-bath



