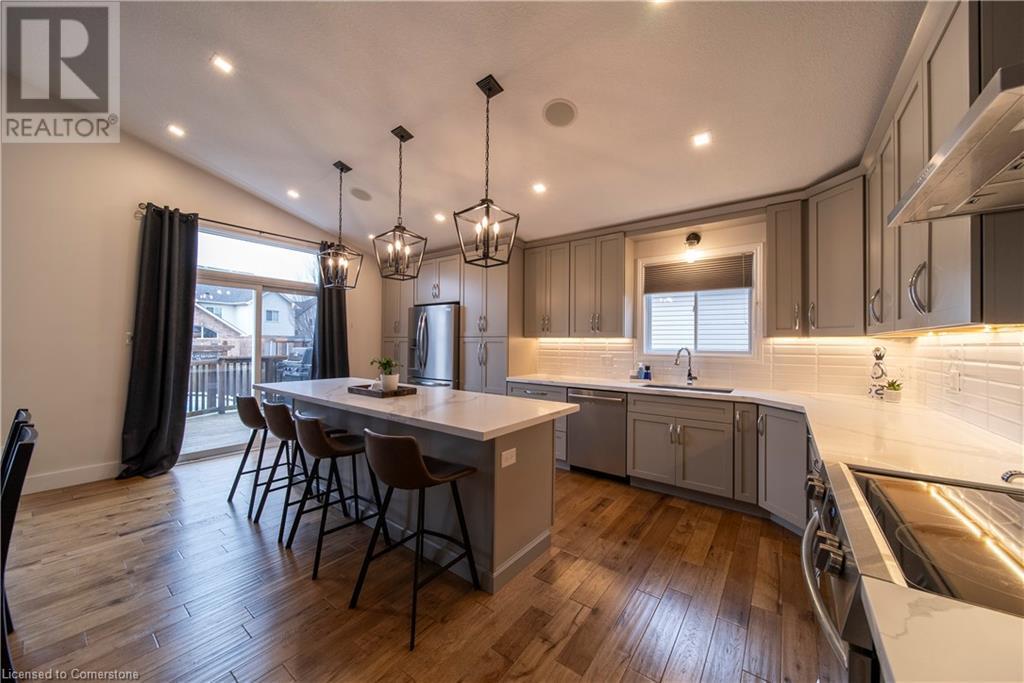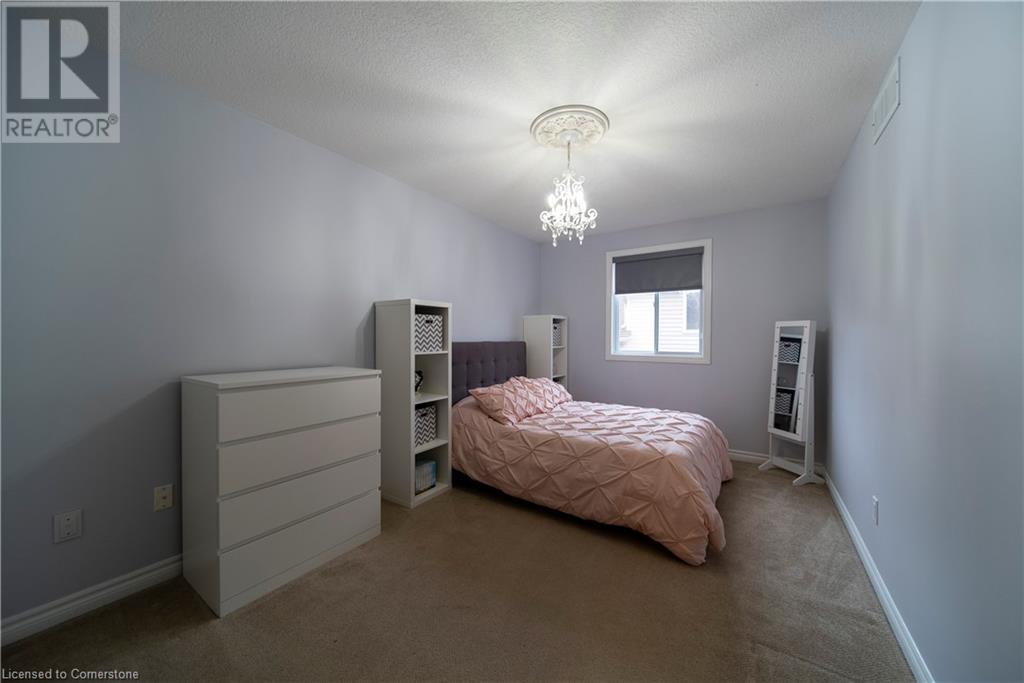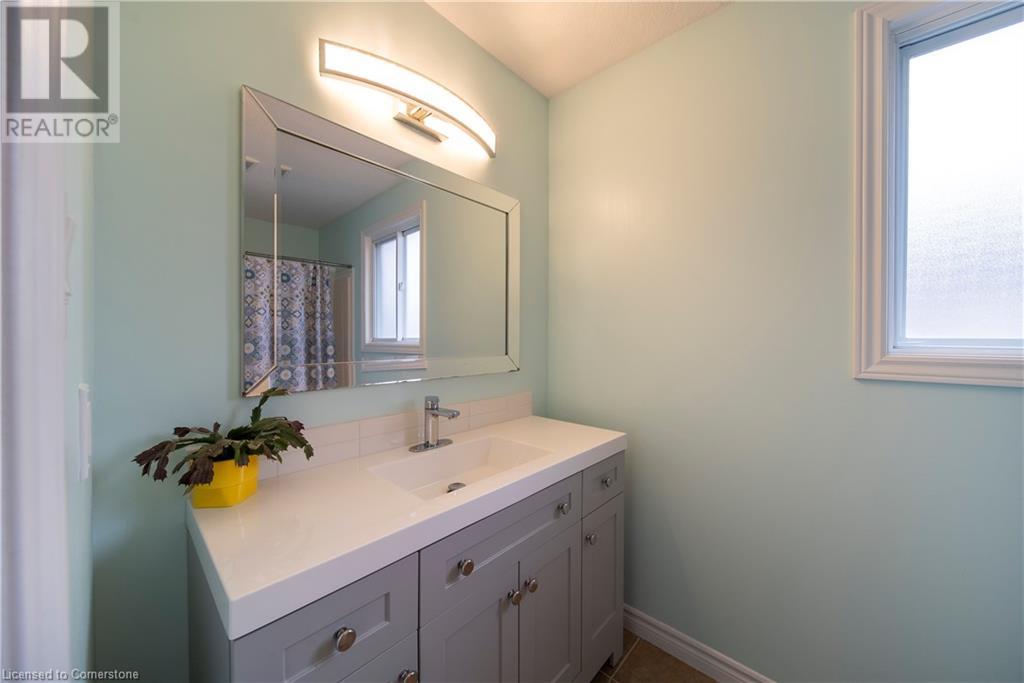4 Bedroom
3 Bathroom
2029.24 sqft
2 Level
Above Ground Pool
Central Air Conditioning
Forced Air
$899,900
Step into a home designed for family living in a welcoming community, just steps away from Baden Public School. Relax on the inviting covered front porch, perfect for enjoying morning coffee or chatting with neighbors. Inside, a grand foyer opens into a spacious, open layout that instantly feels like home. On the upper level, you'll find three private bedrooms for peaceful retreats, while a versatile fourth bedroom on the main floor can serve as an office, guest room, or play area. The heart of the home is the kitchen, featuring a large island, luxurious quartz countertops, and new appliances—perfect for family meals and gatherings. The bright basement, with oversized windows, feels anything but typical, offering a cozy space for family movie nights with a built-in projector and screen. Out back, a two-tier deck and an above-ground pool provide the ideal setting for summer fun and entertaining. With upgraded trim work and rich hickory hardwood flooring throughout, this home blends warmth and sophistication effortlessly. Offering over 2,700 square feet, it’s the perfect balance of space for family time and peaceful moments. This home truly offers the perfect blend of comfort, style, and family-friendly living, creating a place where memories are made for years to come. (id:49269)
Property Details
|
MLS® Number
|
40657006 |
|
Property Type
|
Single Family |
|
AmenitiesNearBy
|
Golf Nearby, Park, Place Of Worship, Playground, Schools, Shopping |
|
CommunityFeatures
|
Quiet Area, Community Centre, School Bus |
|
EquipmentType
|
Water Heater |
|
Features
|
Paved Driveway, Gazebo, Sump Pump, Automatic Garage Door Opener |
|
ParkingSpaceTotal
|
5 |
|
PoolType
|
Above Ground Pool |
|
RentalEquipmentType
|
Water Heater |
Building
|
BathroomTotal
|
3 |
|
BedroomsAboveGround
|
3 |
|
BedroomsBelowGround
|
1 |
|
BedroomsTotal
|
4 |
|
Appliances
|
Dishwasher, Dryer, Stove, Water Softener, Washer, Microwave Built-in, Hood Fan, Window Coverings |
|
ArchitecturalStyle
|
2 Level |
|
BasementDevelopment
|
Finished |
|
BasementType
|
Full (finished) |
|
ConstructionStyleAttachment
|
Detached |
|
CoolingType
|
Central Air Conditioning |
|
ExteriorFinish
|
Brick, Vinyl Siding |
|
Fixture
|
Ceiling Fans |
|
FoundationType
|
Poured Concrete |
|
HalfBathTotal
|
1 |
|
HeatingFuel
|
Natural Gas |
|
HeatingType
|
Forced Air |
|
StoriesTotal
|
2 |
|
SizeInterior
|
2029.24 Sqft |
|
Type
|
House |
|
UtilityWater
|
Municipal Water |
Parking
Land
|
Acreage
|
No |
|
FenceType
|
Fence |
|
LandAmenities
|
Golf Nearby, Park, Place Of Worship, Playground, Schools, Shopping |
|
Sewer
|
Municipal Sewage System |
|
SizeDepth
|
122 Ft |
|
SizeFrontage
|
55 Ft |
|
SizeTotalText
|
Under 1/2 Acre |
|
ZoningDescription
|
N/a |
Rooms
| Level |
Type |
Length |
Width |
Dimensions |
|
Second Level |
Primary Bedroom |
|
|
14'5'' x 22'10'' |
|
Second Level |
Bedroom |
|
|
9'5'' x 14'6'' |
|
Second Level |
Bedroom |
|
|
12'7'' x 10'0'' |
|
Second Level |
4pc Bathroom |
|
|
6'0'' x 15'0'' |
|
Second Level |
4pc Bathroom |
|
|
10'3'' x 4'11'' |
|
Basement |
Recreation Room |
|
|
18'3'' x 27'11'' |
|
Lower Level |
Bedroom |
|
|
9'3'' x 16'6'' |
|
Lower Level |
2pc Bathroom |
|
|
5'0'' x 4'6'' |
|
Main Level |
Living Room |
|
|
19'8'' x 12'1'' |
|
Main Level |
Kitchen |
|
|
19'0'' x 10'7'' |
|
Main Level |
Dining Room |
|
|
19'0'' x 6'9'' |
https://www.realtor.ca/real-estate/27511227/104-livingston-boulevard-baden















































