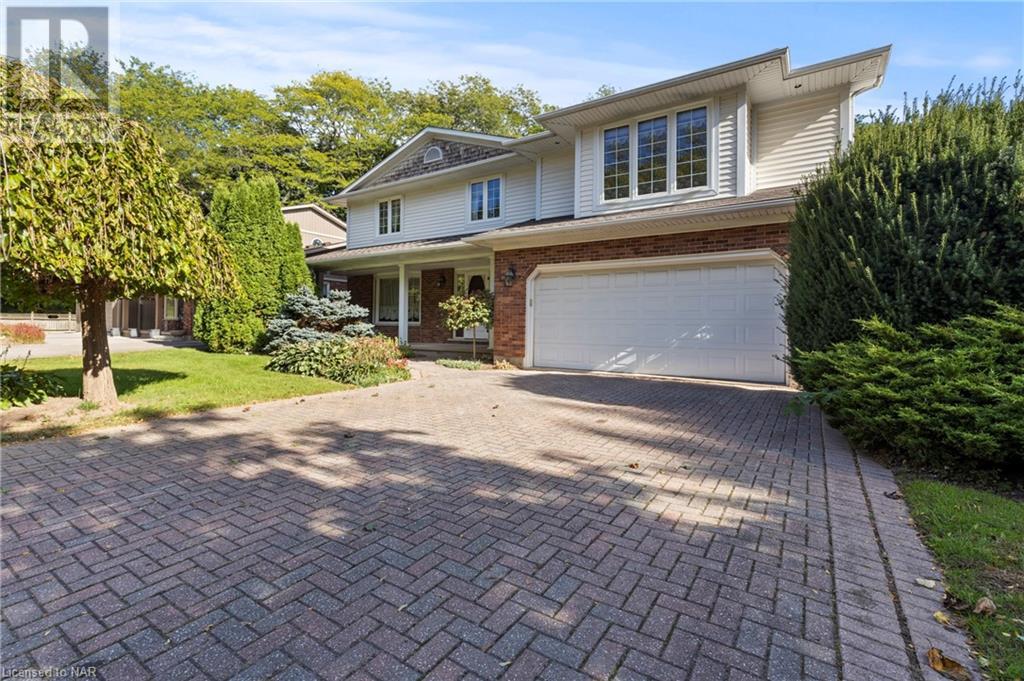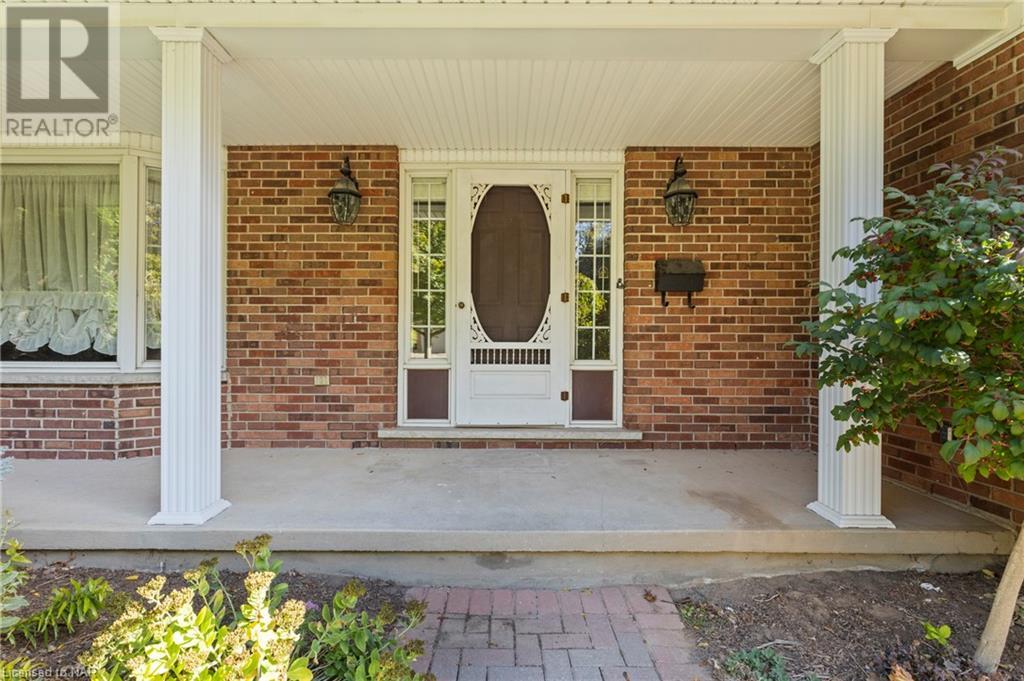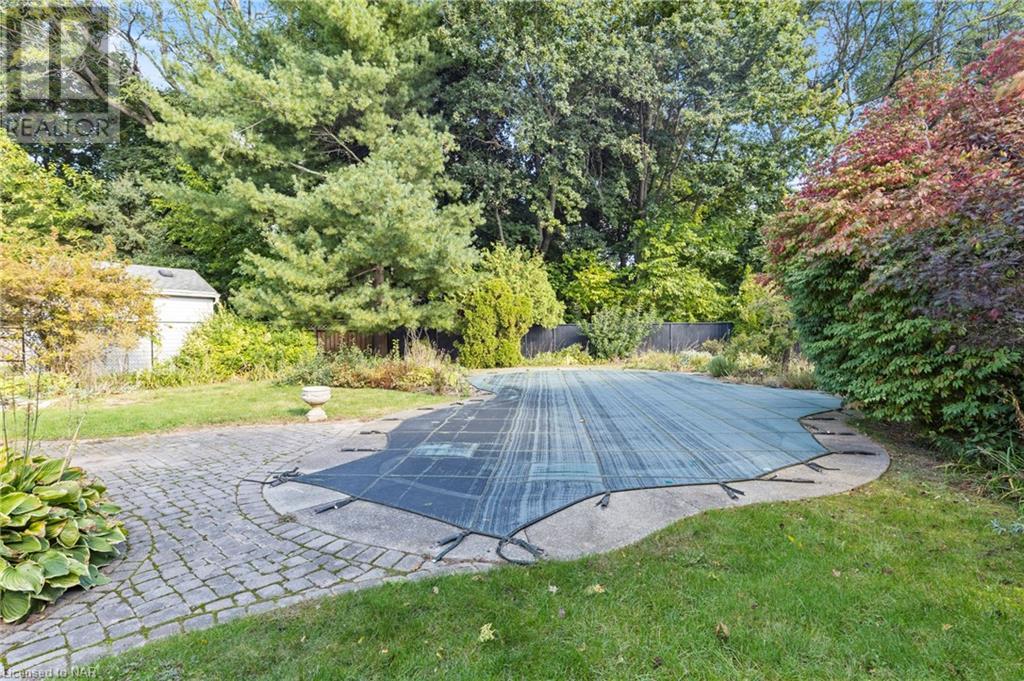4 Bedroom
3 Bathroom
3859 sqft
2 Level
Fireplace
Inground Pool
Central Air Conditioning
Forced Air
$799,900
Discover the best deal in Fonthill with this spacious two-story home featuring 4 bedrooms and 3 bathrooms, perfectly situated backing onto Bauer Trail. As you approach, you’ll be greeted by a charming covered porch. Step inside, and to your left, you’ll find a generous formal living room that seamlessly flows into the elegant dining room. The eat-in kitchen overlooks the cozy family room, complete with a gas fireplace and patio doors that lead to an expansive cedar built, heated four-season room featuring a gas fireplace—an ideal space for entertaining. Enjoy breathtaking views of the picturesque, private, tree-lined backyard, which features a heated inground pool and no rear neighbors. This is truly the perfect setting for creating lasting memories with family and friends. The second floor boasts four bedrooms, including a stunning master retreat that is sure to impress, featuring a large walk-in closet and a luxurious 5-piece ensuite with convenient laundry access. An additional spacious bedroom also includes a 3-piece ensuite and a walk-in closet. The finished basement offers a welcoming rec room with a gas fireplace, along with ample storage and a cold cellar. The exterior highlights include a double car garage, an interlock driveway, an underground sprinkler system, and a cedar shed for pool equipment and more, along with a small fish pond—all nestled within a fully fenced yard. Conveniently located near schools and downtown Fonthill, this home is a true gem, ready for you to bring it up to date and make it your own! (id:49269)
Property Details
|
MLS® Number
|
40660056 |
|
Property Type
|
Single Family |
|
AmenitiesNearBy
|
Park, Playground, Public Transit, Schools, Shopping |
|
CommunityFeatures
|
Quiet Area, School Bus |
|
EquipmentType
|
Water Heater |
|
ParkingSpaceTotal
|
4 |
|
PoolType
|
Inground Pool |
|
RentalEquipmentType
|
Water Heater |
|
Structure
|
Shed, Porch |
Building
|
BathroomTotal
|
3 |
|
BedroomsAboveGround
|
4 |
|
BedroomsTotal
|
4 |
|
Appliances
|
Water Meter |
|
ArchitecturalStyle
|
2 Level |
|
BasementDevelopment
|
Finished |
|
BasementType
|
Full (finished) |
|
ConstructedDate
|
1987 |
|
ConstructionStyleAttachment
|
Detached |
|
CoolingType
|
Central Air Conditioning |
|
ExteriorFinish
|
Brick, Vinyl Siding, See Remarks |
|
FireplacePresent
|
Yes |
|
FireplaceTotal
|
3 |
|
FoundationType
|
Poured Concrete |
|
HalfBathTotal
|
1 |
|
HeatingFuel
|
Natural Gas |
|
HeatingType
|
Forced Air |
|
StoriesTotal
|
2 |
|
SizeInterior
|
3859 Sqft |
|
Type
|
House |
|
UtilityWater
|
Municipal Water |
Parking
Land
|
Acreage
|
No |
|
FenceType
|
Fence |
|
LandAmenities
|
Park, Playground, Public Transit, Schools, Shopping |
|
Sewer
|
Municipal Sewage System |
|
SizeDepth
|
177 Ft |
|
SizeFrontage
|
60 Ft |
|
SizeTotalText
|
Under 1/2 Acre |
|
ZoningDescription
|
R1 |
Rooms
| Level |
Type |
Length |
Width |
Dimensions |
|
Second Level |
Laundry Room |
|
|
6'3'' x 12'3'' |
|
Second Level |
3pc Bathroom |
|
|
Measurements not available |
|
Second Level |
Bedroom |
|
|
14'0'' x 11'8'' |
|
Second Level |
Bedroom |
|
|
9'8'' x 13'10'' |
|
Second Level |
Bedroom |
|
|
12'8'' x 10'1'' |
|
Second Level |
5pc Bathroom |
|
|
Measurements not available |
|
Second Level |
Primary Bedroom |
|
|
20'5'' x 20'1'' |
|
Basement |
Storage |
|
|
36'9'' x 19'10'' |
|
Basement |
Recreation Room |
|
|
26'7'' x 25'10'' |
|
Main Level |
Sunroom |
|
|
21'11'' x 17'9'' |
|
Main Level |
2pc Bathroom |
|
|
Measurements not available |
|
Main Level |
Family Room |
|
|
22'4'' x 11'8'' |
|
Main Level |
Eat In Kitchen |
|
|
8'5'' x 24'1'' |
|
Main Level |
Dining Room |
|
|
10'1'' x 13'2'' |
|
Main Level |
Living Room |
|
|
15'2'' x 13'7'' |
https://www.realtor.ca/real-estate/27518054/141-welland-road-fonthill




















































