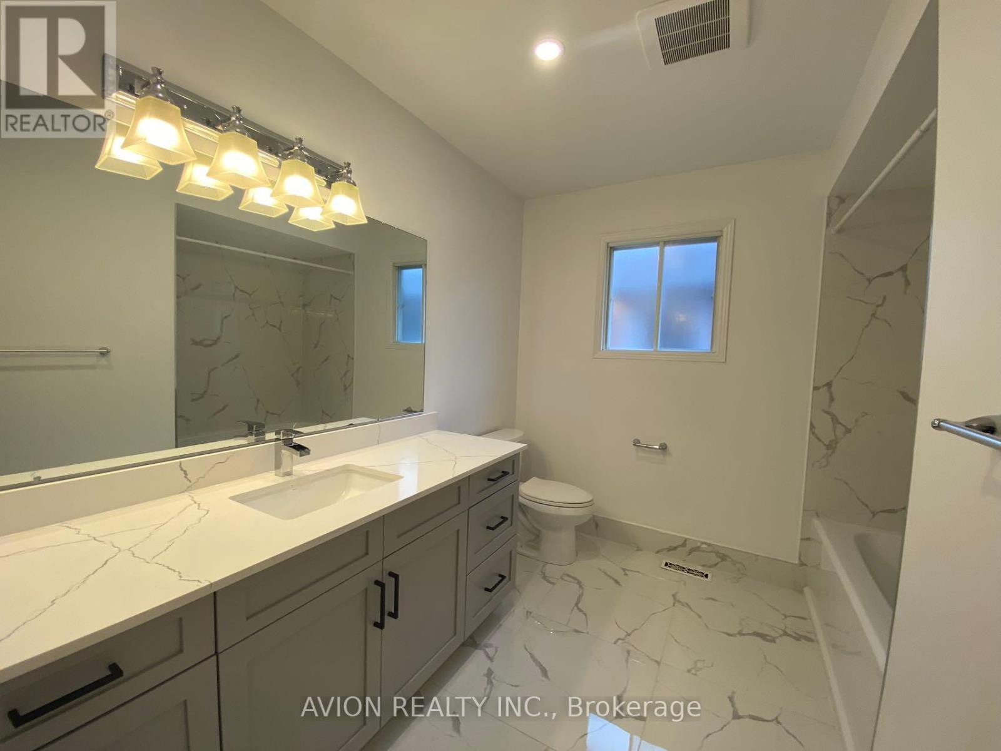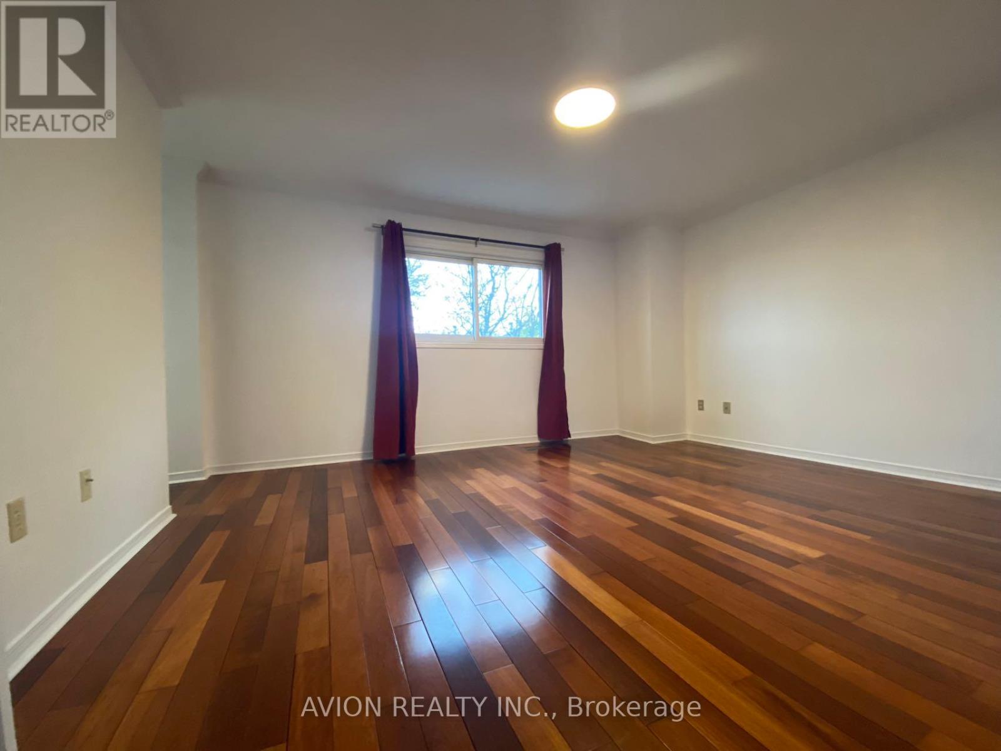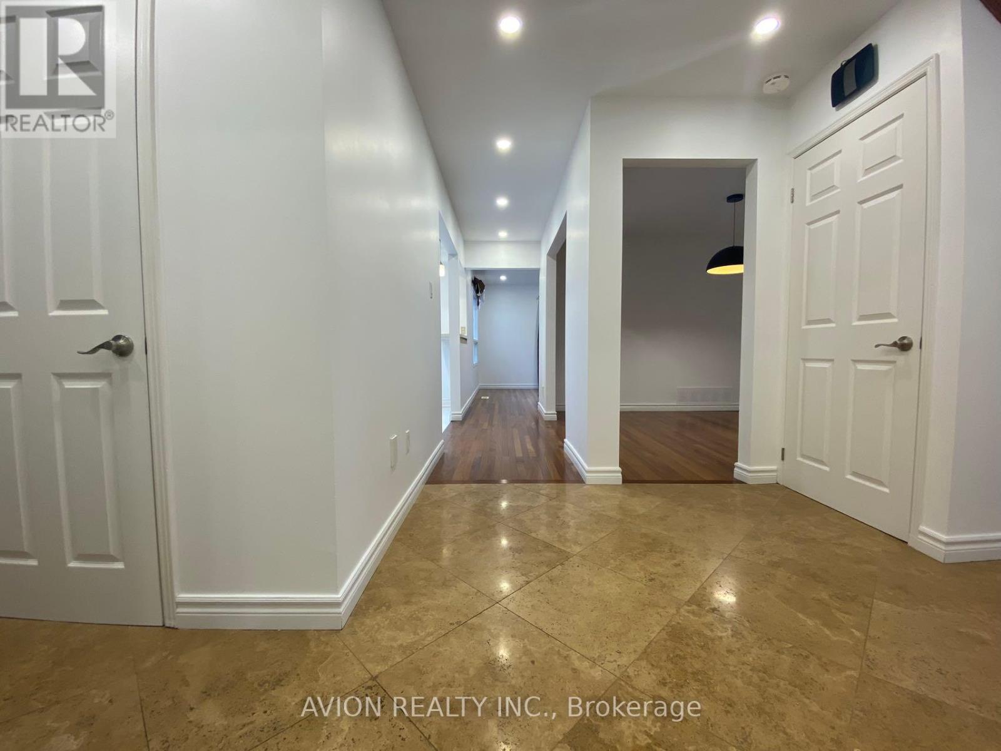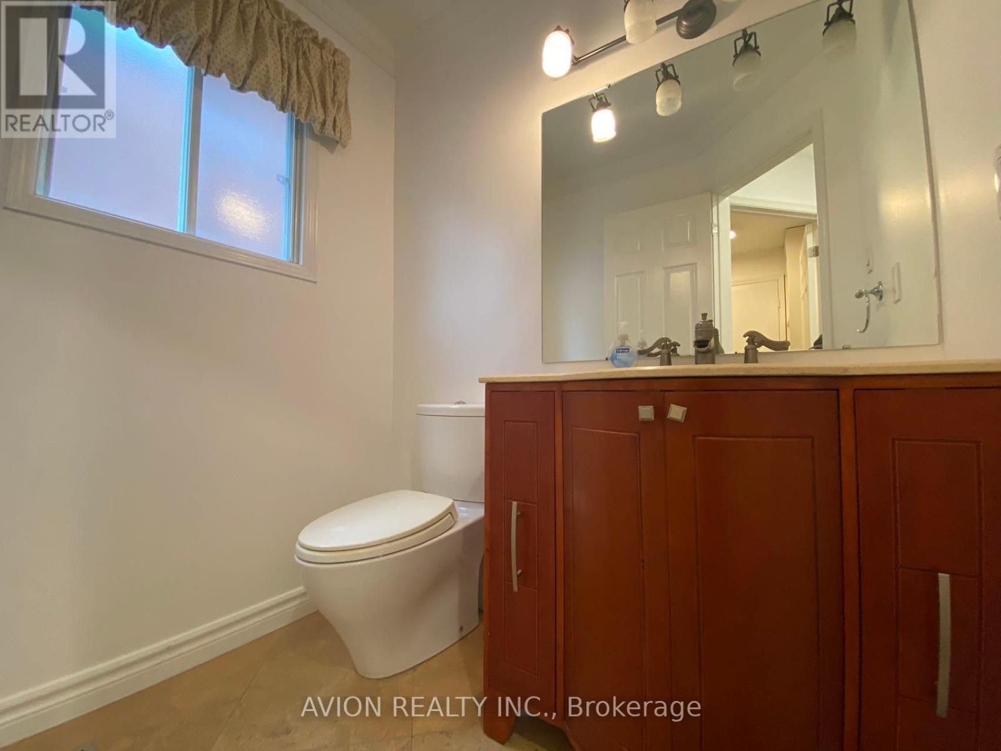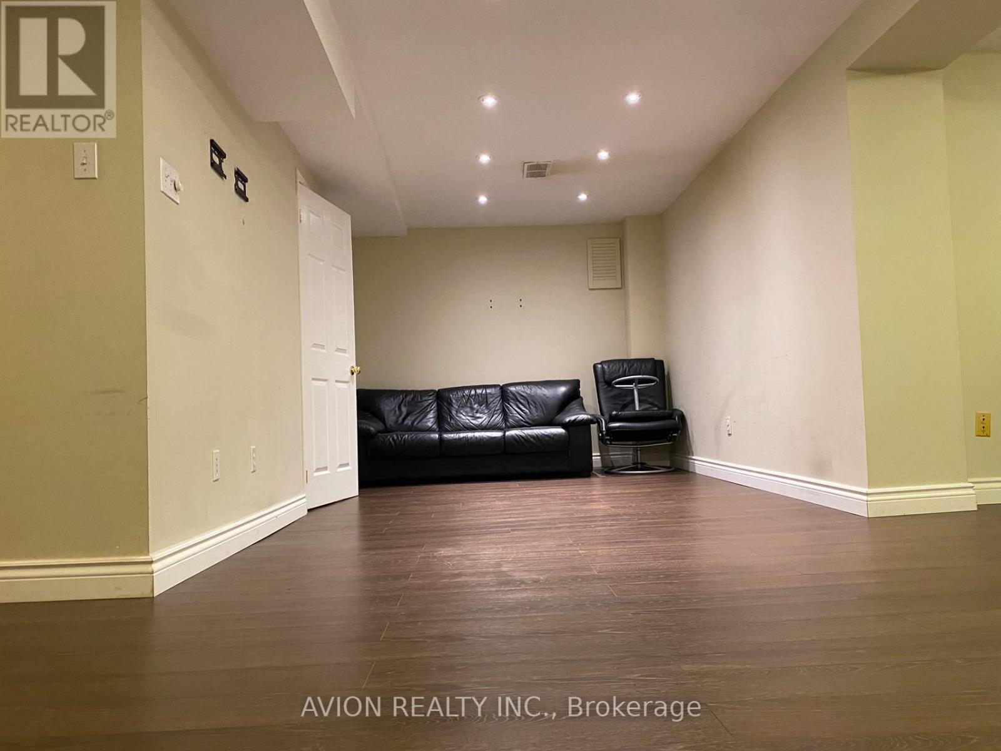3 Bedroom
3 Bathroom
Fireplace
Central Air Conditioning
Forced Air
$3,650 Monthly
This bright and spacious 2-story detached home in the prestigious Lisgar community features 3 bedrooms, 3 bathrooms, and a finished basement. Enjoy the recently updated powder room and laundry/mudroom, along with elegant hardwood flooring throughout all principal rooms on the main and second floors (except the kitchen and bathrooms). Crown moulding adds a touch of sophistication to the dining room and kitchen. The home offers separate living and dining rooms, and a cozy family room with a walkout to the private backyard. The newly upgraded eat-in kitchen boasts granite countertops, and the second floor features two beautifully renovated bathrooms, including a 4-piece ensuite. Freshly painted throughout, this home also includes a double garage and double driveway. Conveniently located close to parks, schools, public transit, shopping, and with easy access to highways. **** EXTRAS **** Tenant Responsible For All Utilities, Gardening & Snow Removal. Tenant Insurance is Required. (id:49269)
Property Details
|
MLS® Number
|
W9388676 |
|
Property Type
|
Single Family |
|
Community Name
|
Lisgar |
|
ParkingSpaceTotal
|
6 |
Building
|
BathroomTotal
|
3 |
|
BedroomsAboveGround
|
3 |
|
BedroomsTotal
|
3 |
|
BasementDevelopment
|
Finished |
|
BasementType
|
N/a (finished) |
|
ConstructionStyleAttachment
|
Detached |
|
CoolingType
|
Central Air Conditioning |
|
ExteriorFinish
|
Brick |
|
FireplacePresent
|
Yes |
|
FlooringType
|
Hardwood, Laminate |
|
FoundationType
|
Concrete |
|
HalfBathTotal
|
1 |
|
HeatingFuel
|
Natural Gas |
|
HeatingType
|
Forced Air |
|
StoriesTotal
|
2 |
|
Type
|
House |
|
UtilityWater
|
Municipal Water |
Parking
Land
|
Acreage
|
No |
|
Sewer
|
Sanitary Sewer |
|
SizeDepth
|
111 Ft ,3 In |
|
SizeFrontage
|
36 Ft ,3 In |
|
SizeIrregular
|
36.28 X 111.28 Ft |
|
SizeTotalText
|
36.28 X 111.28 Ft |
Rooms
| Level |
Type |
Length |
Width |
Dimensions |
|
Second Level |
Primary Bedroom |
4.6 m |
3.73 m |
4.6 m x 3.73 m |
|
Second Level |
Bedroom 2 |
3.73 m |
3.73 m |
3.73 m x 3.73 m |
|
Second Level |
Bedroom 3 |
3.73 m |
3.5 m |
3.73 m x 3.5 m |
|
Basement |
Recreational, Games Room |
7.62 m |
5.79 m |
7.62 m x 5.79 m |
|
Main Level |
Living Room |
4.3 m |
3.28 m |
4.3 m x 3.28 m |
|
Main Level |
Dining Room |
3.44 m |
3.06 m |
3.44 m x 3.06 m |
|
Main Level |
Kitchen |
4.52 m |
3.38 m |
4.52 m x 3.38 m |
|
Main Level |
Family Room |
4.6 m |
3.28 m |
4.6 m x 3.28 m |
https://www.realtor.ca/real-estate/27520936/6338-snowflake-lane-mississauga-lisgar-lisgar










