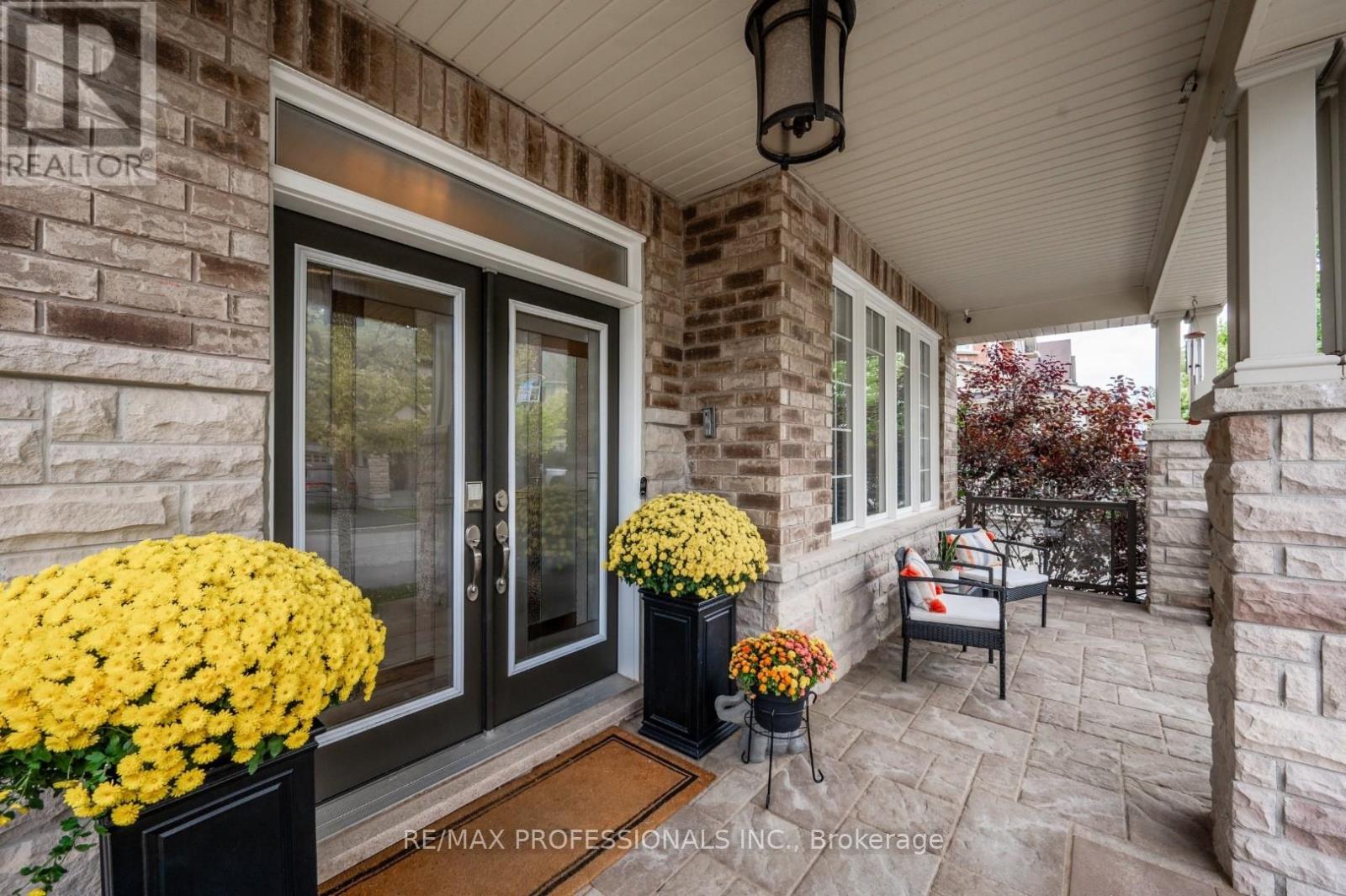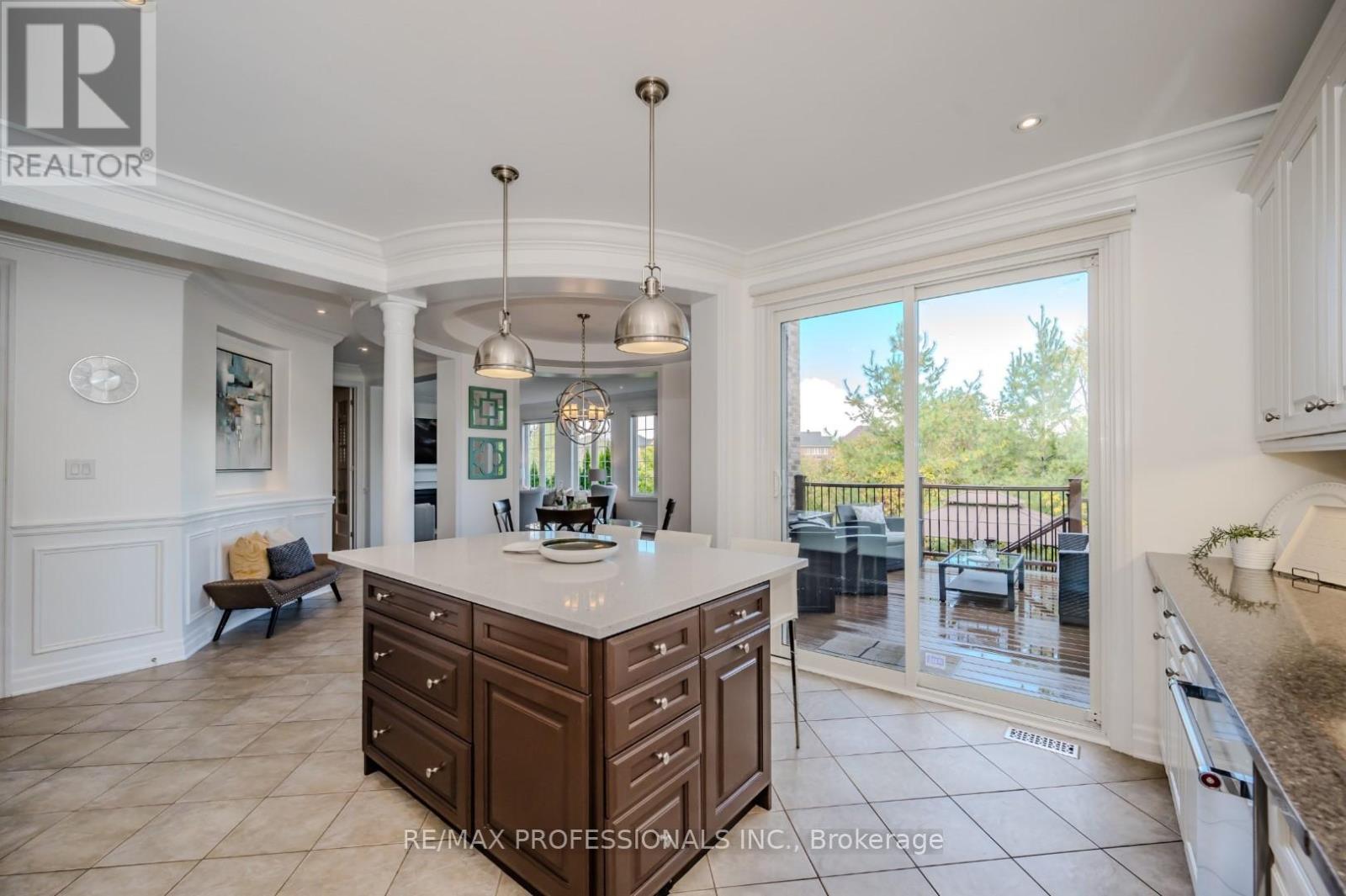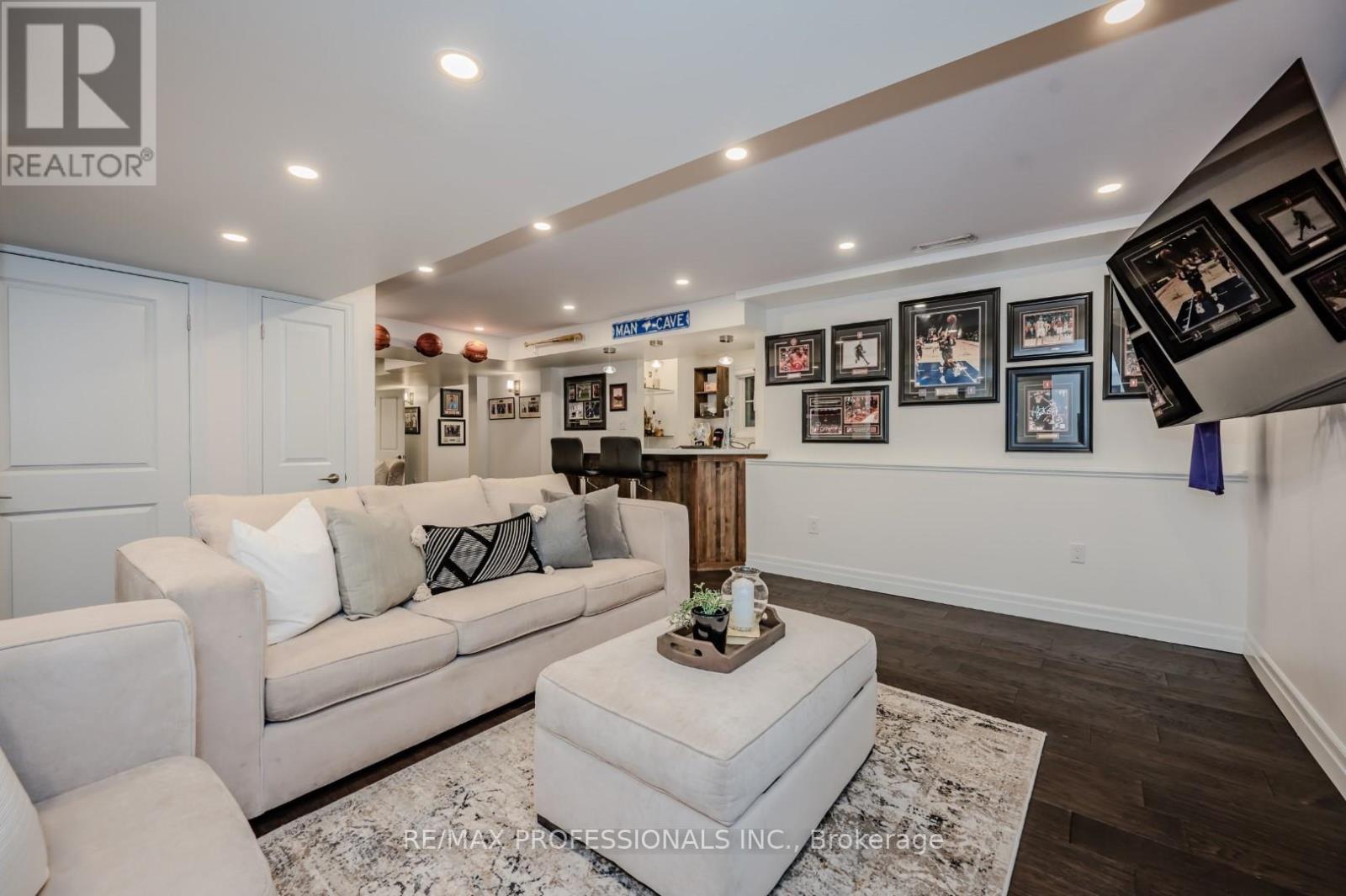6 Bedroom
6 Bathroom
Fireplace
Central Air Conditioning
Forced Air
$2,250,000
This spectacular floor plan offers nearly 5000 sqft of bright and luxurious living space. This one checks all the boxes! Backing on to Greenspace. 9' ceilings on main and upper floors, Main floor office/playroom, 4 huge bedrooms on the 2nd floor with bathroom access in each, fully finished basement, and so, so, much more! The gorgeous main floor offers a formal living room with a waffle ceiling, formal dining, huge kitchen, circular breakfast room, a private den, and a luxurious ensuite overlooking the pond. A jack and jill set up for the 2nd and 3rd bedrooms, and a full ensuite in the 4th bedroom. The finished basement offers a spacious rec room, wet bar, 2 full bedrooms, and 1.5 bathrooms. The view from the composite deck, overlooking the beautiful greenspace out back, is the perfect way to cap off your tour of this, already, perfect home. Don't delay. **** EXTRAS **** Close to schools, shopping, dining, parks, and so much more. (id:49269)
Property Details
|
MLS® Number
|
W9389085 |
|
Property Type
|
Single Family |
|
Community Name
|
Scott |
|
AmenitiesNearBy
|
Park, Schools |
|
Features
|
Ravine, Conservation/green Belt |
|
ParkingSpaceTotal
|
4 |
Building
|
BathroomTotal
|
6 |
|
BedroomsAboveGround
|
4 |
|
BedroomsBelowGround
|
2 |
|
BedroomsTotal
|
6 |
|
Appliances
|
Garage Door Opener Remote(s), Central Vacuum, Water Heater |
|
BasementDevelopment
|
Finished |
|
BasementType
|
Full (finished) |
|
ConstructionStyleAttachment
|
Detached |
|
CoolingType
|
Central Air Conditioning |
|
ExteriorFinish
|
Brick, Stone |
|
FireplacePresent
|
Yes |
|
FlooringType
|
Hardwood, Laminate, Ceramic, Carpeted |
|
FoundationType
|
Poured Concrete, Block, Brick, Concrete, Insulated Concrete Forms |
|
HalfBathTotal
|
2 |
|
HeatingFuel
|
Natural Gas |
|
HeatingType
|
Forced Air |
|
StoriesTotal
|
2 |
|
Type
|
House |
|
UtilityWater
|
Municipal Water |
Parking
Land
|
Acreage
|
No |
|
FenceType
|
Fenced Yard |
|
LandAmenities
|
Park, Schools |
|
Sewer
|
Sanitary Sewer |
|
SizeDepth
|
88 Ft ,2 In |
|
SizeFrontage
|
50 Ft |
|
SizeIrregular
|
50.03 X 88.2 Ft |
|
SizeTotalText
|
50.03 X 88.2 Ft |
|
SurfaceWater
|
Lake/pond |
Rooms
| Level |
Type |
Length |
Width |
Dimensions |
|
Second Level |
Primary Bedroom |
4.06 m |
4.88 m |
4.06 m x 4.88 m |
|
Second Level |
Bedroom 2 |
3.96 m |
3.96 m |
3.96 m x 3.96 m |
|
Second Level |
Bedroom 3 |
5.33 m |
3.94 m |
5.33 m x 3.94 m |
|
Second Level |
Bedroom 4 |
3.66 m |
4.57 m |
3.66 m x 4.57 m |
|
Basement |
Bedroom 5 |
3.4 m |
3.35 m |
3.4 m x 3.35 m |
|
Basement |
Bedroom |
3.02 m |
4.06 m |
3.02 m x 4.06 m |
|
Basement |
Recreational, Games Room |
4.7 m |
5.51 m |
4.7 m x 5.51 m |
|
Main Level |
Living Room |
3.66 m |
3.66 m |
3.66 m x 3.66 m |
|
Main Level |
Dining Room |
4.72 m |
3.66 m |
4.72 m x 3.66 m |
|
Main Level |
Kitchen |
4.42 m |
4.09 m |
4.42 m x 4.09 m |
|
Main Level |
Great Room |
7.47 m |
4.27 m |
7.47 m x 4.27 m |
|
Main Level |
Den |
3.1 m |
3.33 m |
3.1 m x 3.33 m |
https://www.realtor.ca/real-estate/27521896/487-wettlaufer-terrace-milton-scott-scott










































