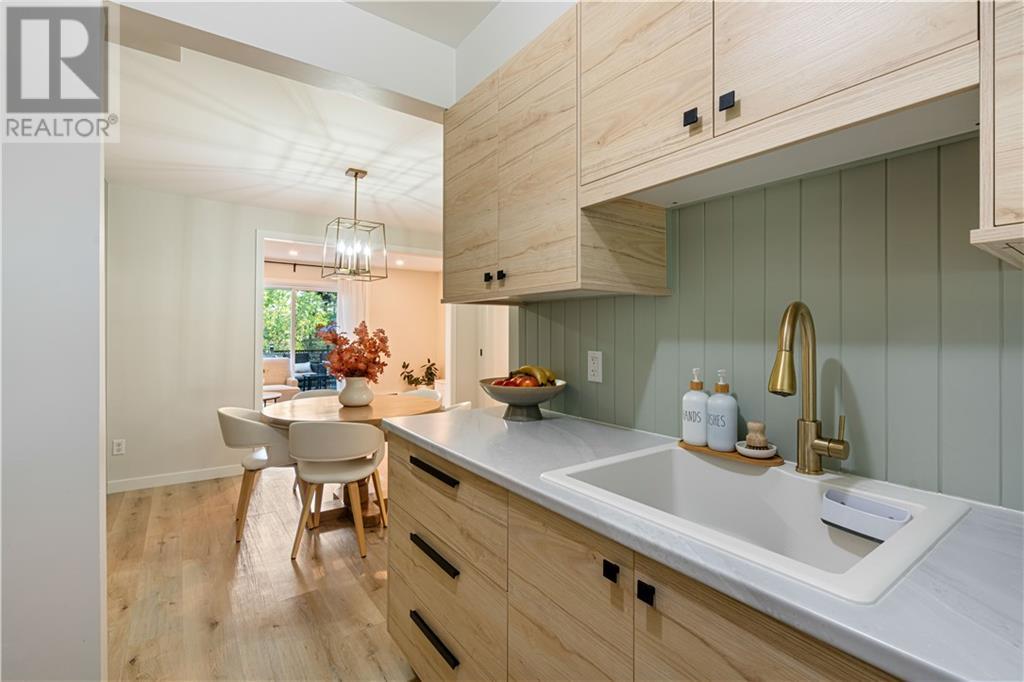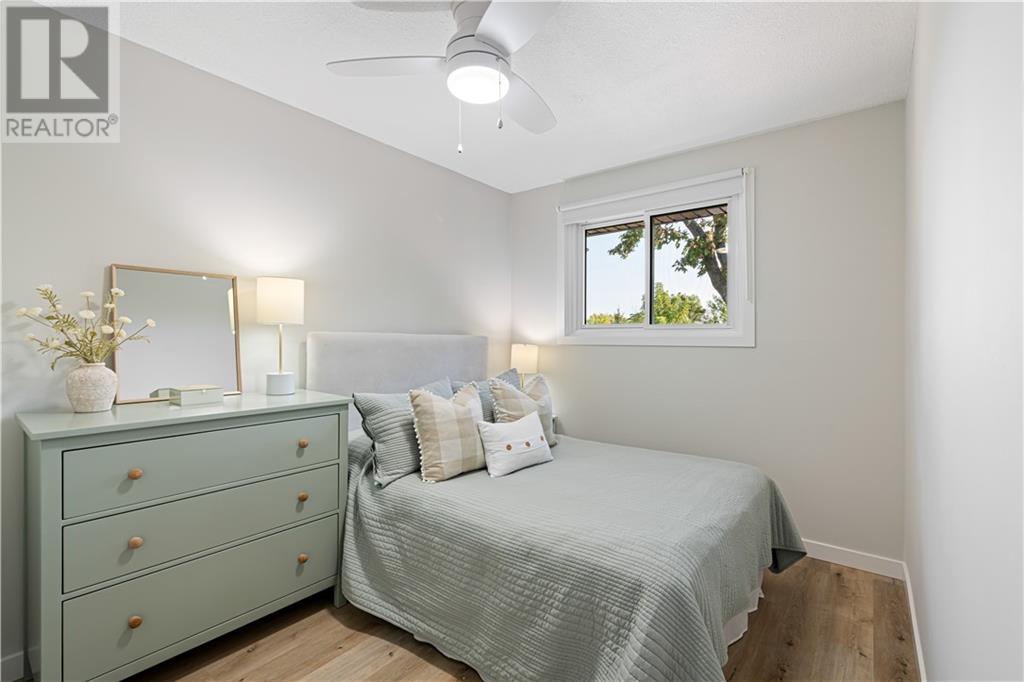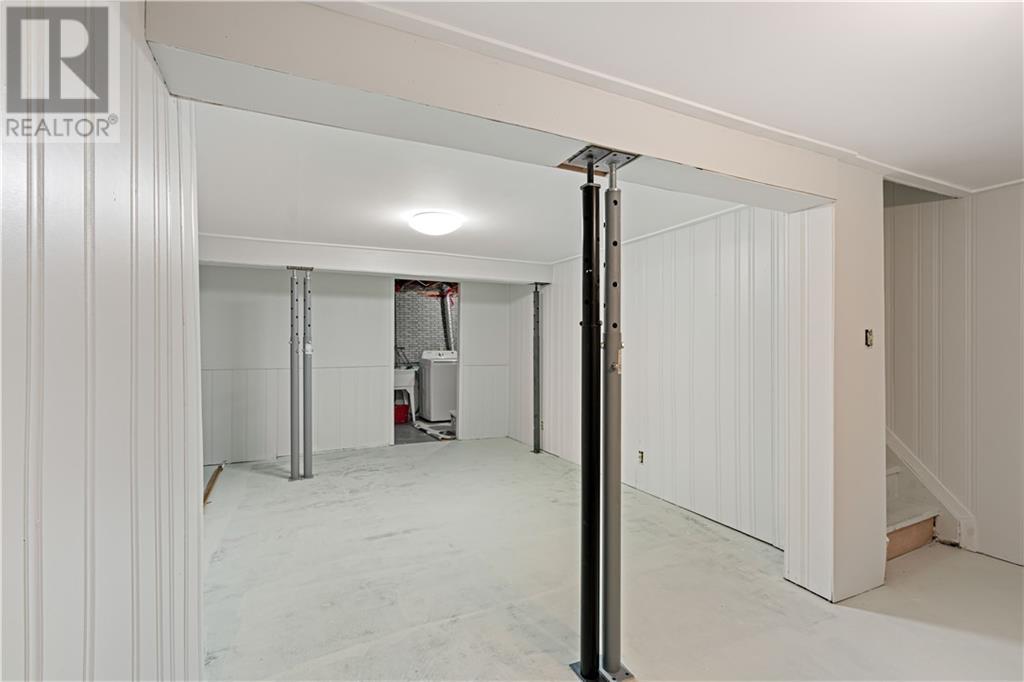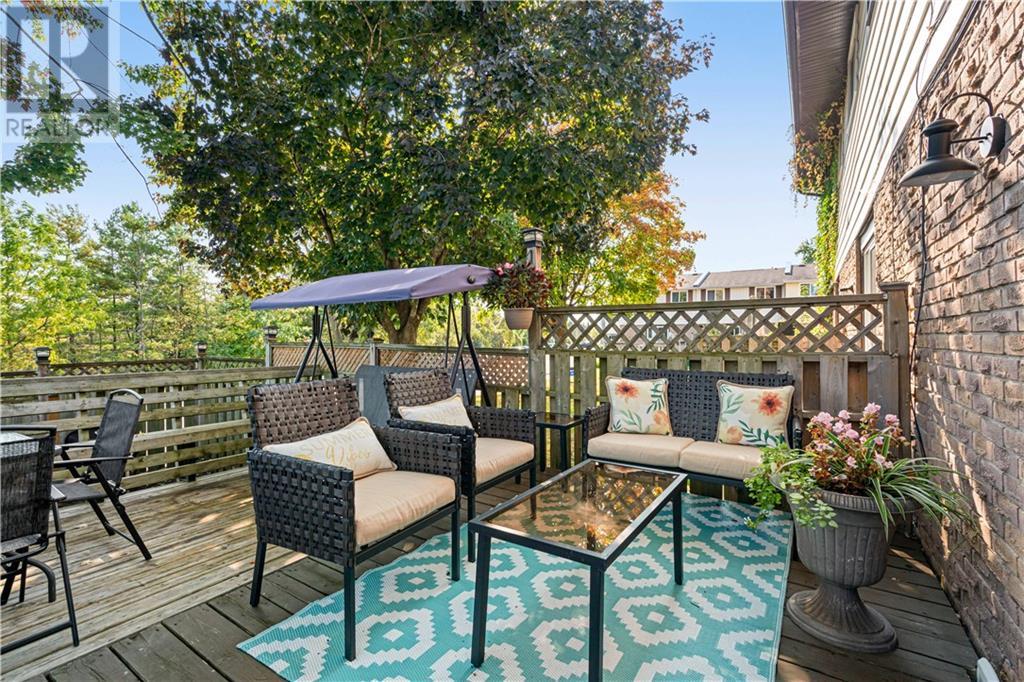1293 Vista Drive Unit#1 Brockville, Ontario K6V 6G2
$299,900Maintenance, Waste Removal, Water, Insurance, Other, See Remarks
$440.14 Monthly
Maintenance, Waste Removal, Water, Insurance, Other, See Remarks
$440.14 MonthlyAn amazing opportunity has arrived to the market. This three bedroom two bath townhouse nestled in Brockville's desirable north end has been tastefully renovated. When you first walk into the spacious and welcoming foyer you can appreciate the open concept throughout the main level, new modern kitchen and custom built-ins in the dining room are some of the upgrades together with new lights fixtures, doors, trims, the list goes on. The second floor offers three bedrooms and a completely renovated bathroom. The lower level provides another full bath and awaits for your finishing touches. You will also enjoy a tier deck, perfect for entertainment and family gatherings, this place has it all. Close to schools, parks, shopping and more. Book your showing today, you don't want to miss out on this one. No conveyance of offer prior to 1:00 pm on October 21st, 2024. (id:49269)
Property Details
| MLS® Number | 1415033 |
| Property Type | Single Family |
| Neigbourhood | North End |
| AmenitiesNearBy | Public Transit, Recreation Nearby, Shopping |
| CommunicationType | Internet Access |
| CommunityFeatures | Pets Allowed With Restrictions |
| ParkingSpaceTotal | 1 |
| Structure | Deck |
Building
| BathroomTotal | 2 |
| BedroomsAboveGround | 3 |
| BedroomsTotal | 3 |
| Amenities | Laundry - In Suite |
| Appliances | Refrigerator, Dishwasher, Dryer, Microwave Range Hood Combo, Stove, Washer, Blinds |
| BasementDevelopment | Partially Finished |
| BasementType | Full (partially Finished) |
| ConstructedDate | 1980 |
| ConstructionMaterial | Wood Frame |
| CoolingType | None |
| ExteriorFinish | Stone, Brick, Vinyl |
| FireProtection | Smoke Detectors |
| Fixture | Drapes/window Coverings, Ceiling Fans |
| FlooringType | Vinyl |
| FoundationType | Block |
| HalfBathTotal | 2 |
| HeatingFuel | Electric |
| HeatingType | Baseboard Heaters |
| StoriesTotal | 2 |
| Type | Row / Townhouse |
| UtilityWater | Municipal Water |
Parking
| Surfaced |
Land
| AccessType | Highway Access |
| Acreage | No |
| FenceType | Fenced Yard |
| LandAmenities | Public Transit, Recreation Nearby, Shopping |
| Sewer | Municipal Sewage System |
| ZoningDescription | Residential Condo |
Rooms
| Level | Type | Length | Width | Dimensions |
|---|---|---|---|---|
| Second Level | Primary Bedroom | 13'7" x 11'0" | ||
| Second Level | Bedroom | 12'3" x 8'4" | ||
| Second Level | Bedroom | 11'5" x 8'6" | ||
| Main Level | Living Room | 16'9" x 10'4" | ||
| Main Level | Dining Room | 13'2" x 9'9" | ||
| Main Level | Kitchen | 7'8" x 7'2" |
https://www.realtor.ca/real-estate/27522521/1293-vista-drive-unit1-brockville-north-end
Interested?
Contact us for more information





























