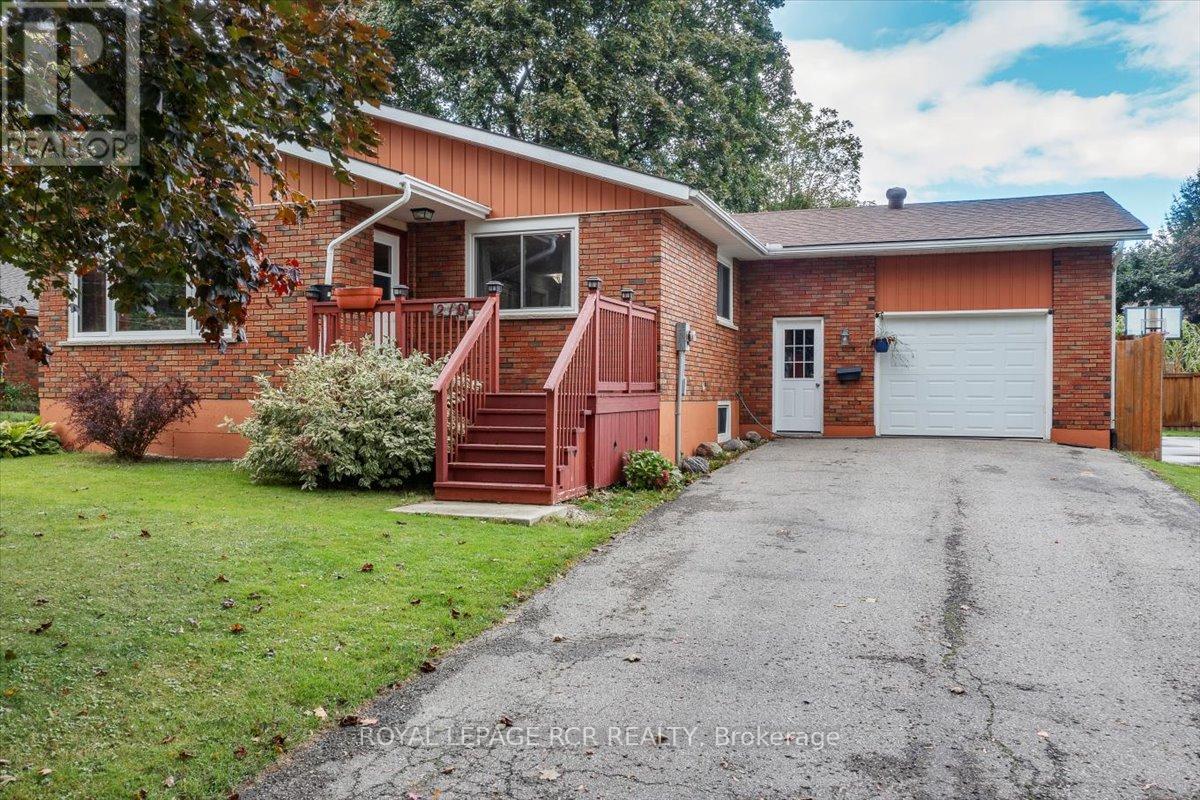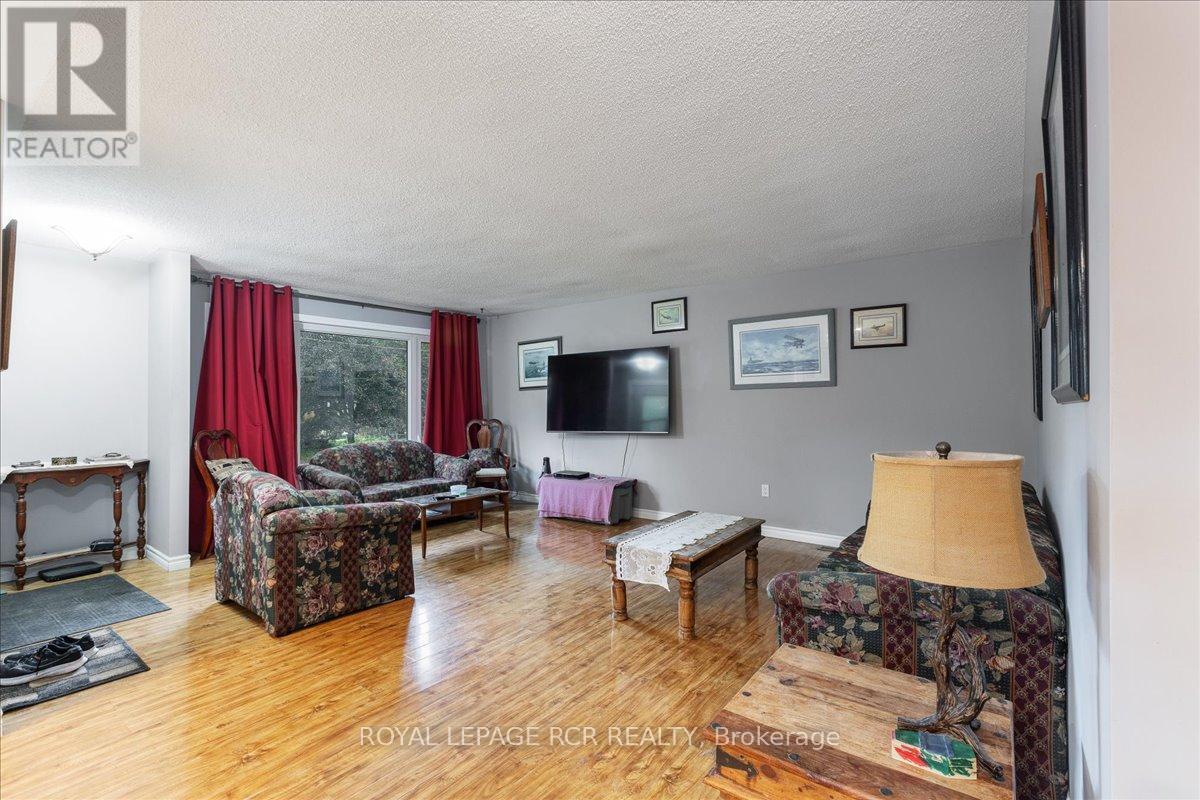5 Bedroom
2 Bathroom
Bungalow
Central Air Conditioning
Forced Air
$649,000
Welcome to this delightful 3 + 2 brick bungalow nestled in the picturesque town of Mount Forest. This charming residence offers great potential for in-law accommodations or rental income, featuring a fully finished basement that includes its own kitchen, living area, and two additional bedrooms. With separate entrances accessible from both the backyard and garage, this home is a true gem. The open-concept main floor boasts generously sized bedrooms, providing a spacious and inviting atmosphere. The fenced yard and deck create a serene and private retreat, perfect for relaxation. A sizable driveway that accommodates up to six cars, along with a 1.5-car garage, adds to the convenience of this well-maintained property. (id:49269)
Property Details
|
MLS® Number
|
X9389205 |
|
Property Type
|
Single Family |
|
Community Name
|
Mount Forest |
|
AmenitiesNearBy
|
Hospital, Park, Place Of Worship, Schools |
|
ParkingSpaceTotal
|
8 |
Building
|
BathroomTotal
|
2 |
|
BedroomsAboveGround
|
3 |
|
BedroomsBelowGround
|
2 |
|
BedroomsTotal
|
5 |
|
Appliances
|
Dryer, Freezer, Refrigerator, Two Stoves, Two Washers, Window Coverings |
|
ArchitecturalStyle
|
Bungalow |
|
BasementFeatures
|
Apartment In Basement, Separate Entrance |
|
BasementType
|
N/a |
|
ConstructionStyleAttachment
|
Detached |
|
CoolingType
|
Central Air Conditioning |
|
ExteriorFinish
|
Brick |
|
FlooringType
|
Laminate |
|
FoundationType
|
Poured Concrete |
|
HeatingFuel
|
Natural Gas |
|
HeatingType
|
Forced Air |
|
StoriesTotal
|
1 |
|
Type
|
House |
|
UtilityWater
|
Municipal Water |
Parking
Land
|
Acreage
|
No |
|
FenceType
|
Fenced Yard |
|
LandAmenities
|
Hospital, Park, Place Of Worship, Schools |
|
Sewer
|
Sanitary Sewer |
|
SizeDepth
|
110 Ft ,10 In |
|
SizeFrontage
|
74 Ft ,4 In |
|
SizeIrregular
|
74.4 X 110.86 Ft |
|
SizeTotalText
|
74.4 X 110.86 Ft|under 1/2 Acre |
Rooms
| Level |
Type |
Length |
Width |
Dimensions |
|
Lower Level |
Recreational, Games Room |
5.04 m |
4.52 m |
5.04 m x 4.52 m |
|
Lower Level |
Kitchen |
4.42 m |
3.21 m |
4.42 m x 3.21 m |
|
Lower Level |
Bedroom |
3.71 m |
3.7 m |
3.71 m x 3.7 m |
|
Lower Level |
Bedroom |
4.06 m |
3.51 m |
4.06 m x 3.51 m |
|
Main Level |
Kitchen |
4.54 m |
2.74 m |
4.54 m x 2.74 m |
|
Main Level |
Living Room |
5.97 m |
3.82 m |
5.97 m x 3.82 m |
|
Main Level |
Primary Bedroom |
4.42 m |
3.04 m |
4.42 m x 3.04 m |
|
Main Level |
Bedroom 2 |
4.28 m |
2.74 m |
4.28 m x 2.74 m |
|
Main Level |
Bedroom 3 |
3.59 m |
3.33 m |
3.59 m x 3.33 m |
Utilities
|
Cable
|
Available |
|
Sewer
|
Installed |
https://www.realtor.ca/real-estate/27522143/210-weber-street-wellington-north-mount-forest-mount-forest
































