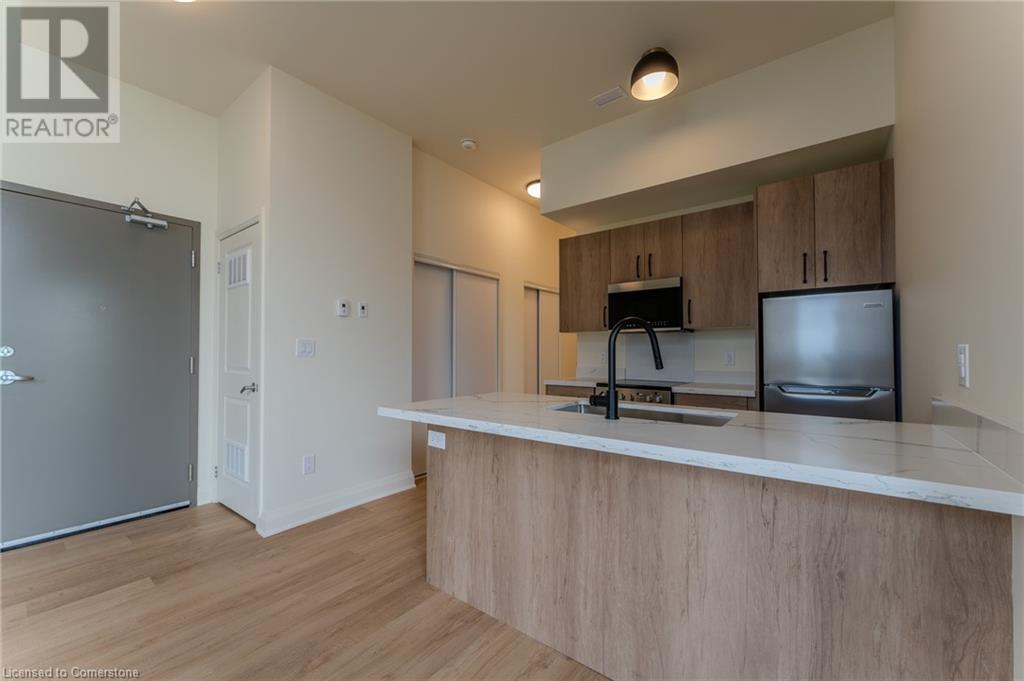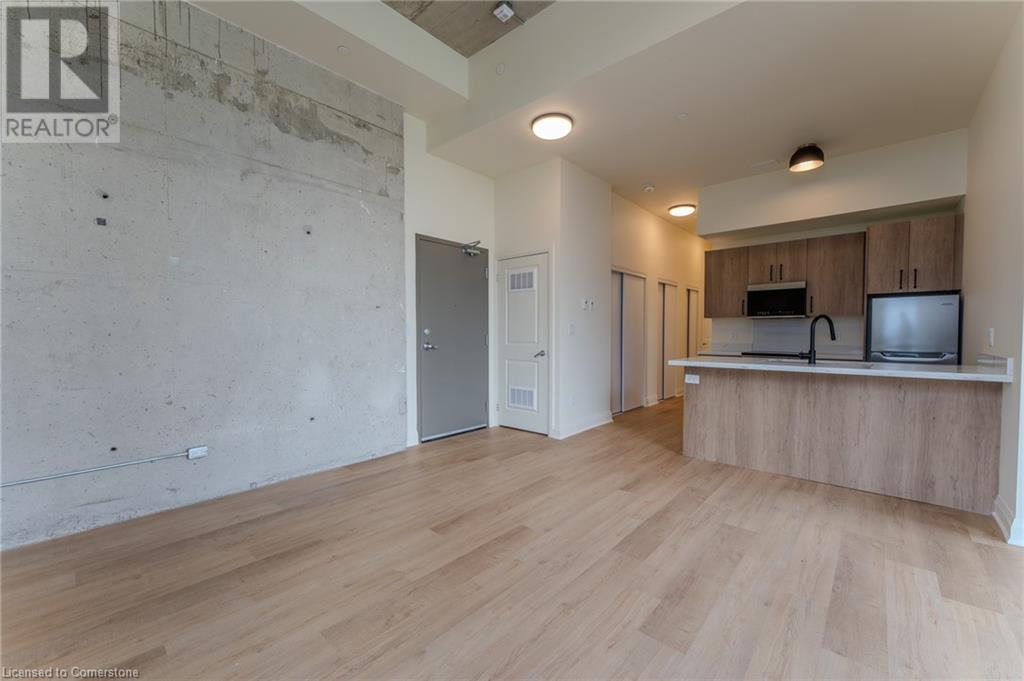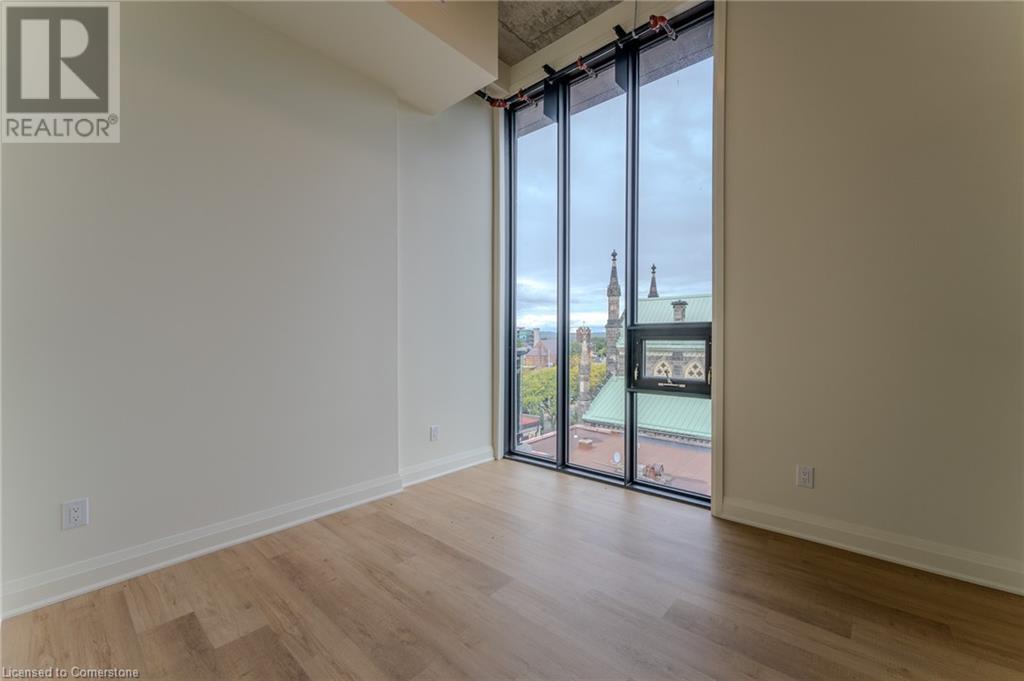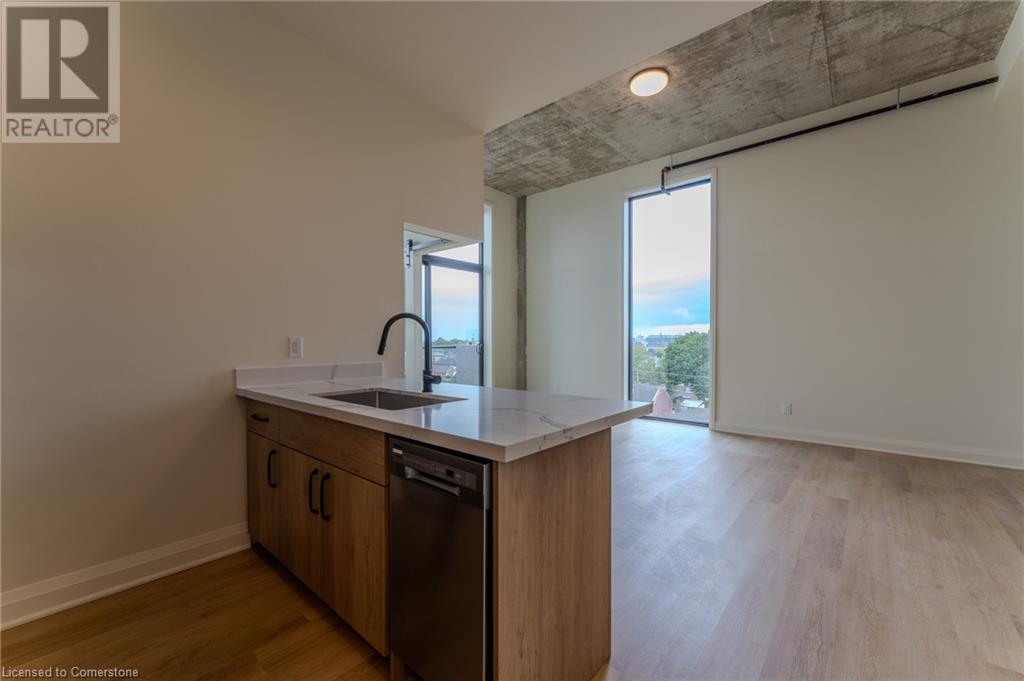3 Bedroom
2 Bathroom
1094 sqft
Central Air Conditioning
Heat Pump
$3,450 MonthlyInsurance
*GET TWO MONTHS OF FREE RENT AND A FREE LOCKER FOR A YEAR ON A 12-MONTH AGREEMENT* Live in the popular James Street North community at the brand new 11 Robert apartment building! This corner unit, known as 'The Cannon' offers North/East views with 535 square feet of living space plus a large balcony! This beautiful never-lived-in unit seamlessly blends contemporary design with top-of-the-line finishes, including modern features like a personal thermostat and in-suite laundry. The kitchen comes fully equipped with stainless steel appliances, quartz countertops, and ample cabinet space—ideal for everyday living and entertaining. Only 28 units in the building total makes for a very quiet living experience, with the city’s best restaurants and shopping at your doorstep. Building features include an elevator, locker storage, bike storage, and Steel City Cycle (fitness club) on the ground floor! (id:49269)
Property Details
|
MLS® Number
|
40660832 |
|
Property Type
|
Single Family |
|
AmenitiesNearBy
|
Hospital, Marina, Park, Place Of Worship, Public Transit, Schools |
|
CommunityFeatures
|
Community Centre |
|
EquipmentType
|
None |
|
Features
|
Southern Exposure, Balcony |
|
RentalEquipmentType
|
None |
|
StorageType
|
Locker |
Building
|
BathroomTotal
|
2 |
|
BedroomsAboveGround
|
3 |
|
BedroomsTotal
|
3 |
|
Appliances
|
Dishwasher, Dryer, Refrigerator, Stove, Washer, Microwave Built-in |
|
BasementType
|
None |
|
ConstructedDate
|
2024 |
|
ConstructionStyleAttachment
|
Attached |
|
CoolingType
|
Central Air Conditioning |
|
ExteriorFinish
|
Brick, Stucco |
|
FoundationType
|
Poured Concrete |
|
HeatingFuel
|
Electric |
|
HeatingType
|
Heat Pump |
|
StoriesTotal
|
1 |
|
SizeInterior
|
1094 Sqft |
|
Type
|
Apartment |
|
UtilityWater
|
Municipal Water |
Parking
Land
|
Acreage
|
No |
|
LandAmenities
|
Hospital, Marina, Park, Place Of Worship, Public Transit, Schools |
|
Sewer
|
Municipal Sewage System |
|
SizeDepth
|
125 Ft |
|
SizeFrontage
|
52 Ft |
|
SizeTotalText
|
Under 1/2 Acre |
|
ZoningDescription
|
H |
Rooms
| Level |
Type |
Length |
Width |
Dimensions |
|
Main Level |
Living Room/dining Room |
|
|
20'4'' x 7'9'' |
|
Main Level |
Kitchen |
|
|
10'8'' x 11'4'' |
|
Main Level |
Bedroom |
|
|
11'4'' x 10'2'' |
|
Main Level |
4pc Bathroom |
|
|
7'6'' x 4'11'' |
|
Main Level |
Bedroom |
|
|
10'3'' x 10'11'' |
|
Main Level |
4pc Bathroom |
|
|
7'4'' x 4'10'' |
|
Main Level |
Primary Bedroom |
|
|
12'3'' x 10'11'' |
https://www.realtor.ca/real-estate/27524100/11-robert-street-unit-604-hamilton
















