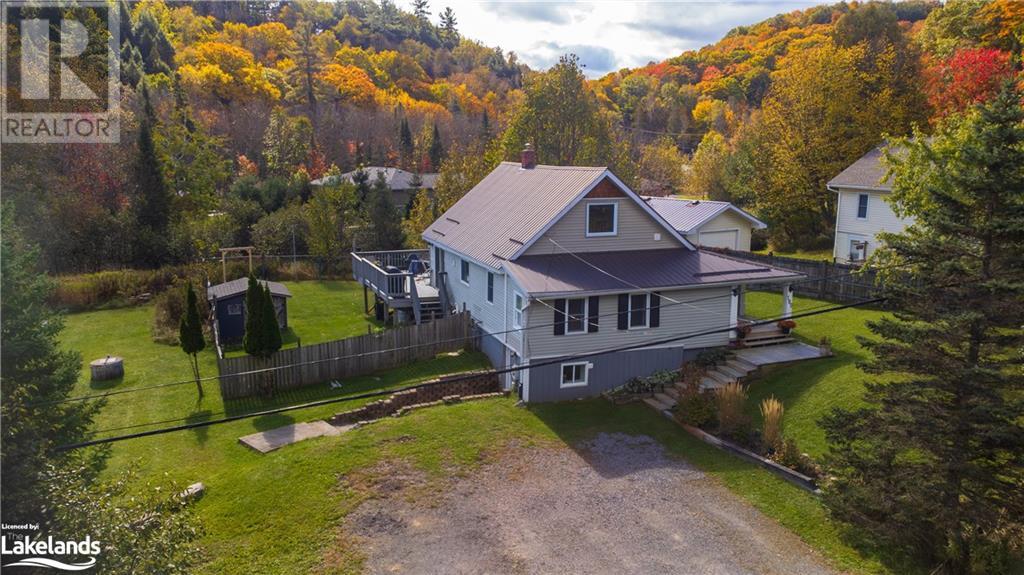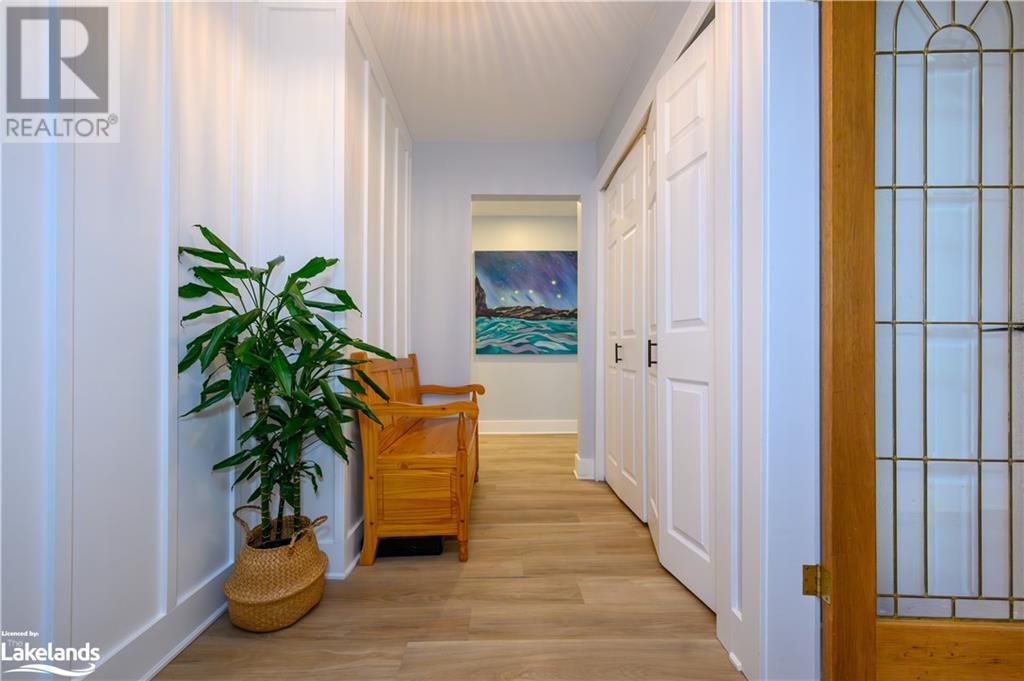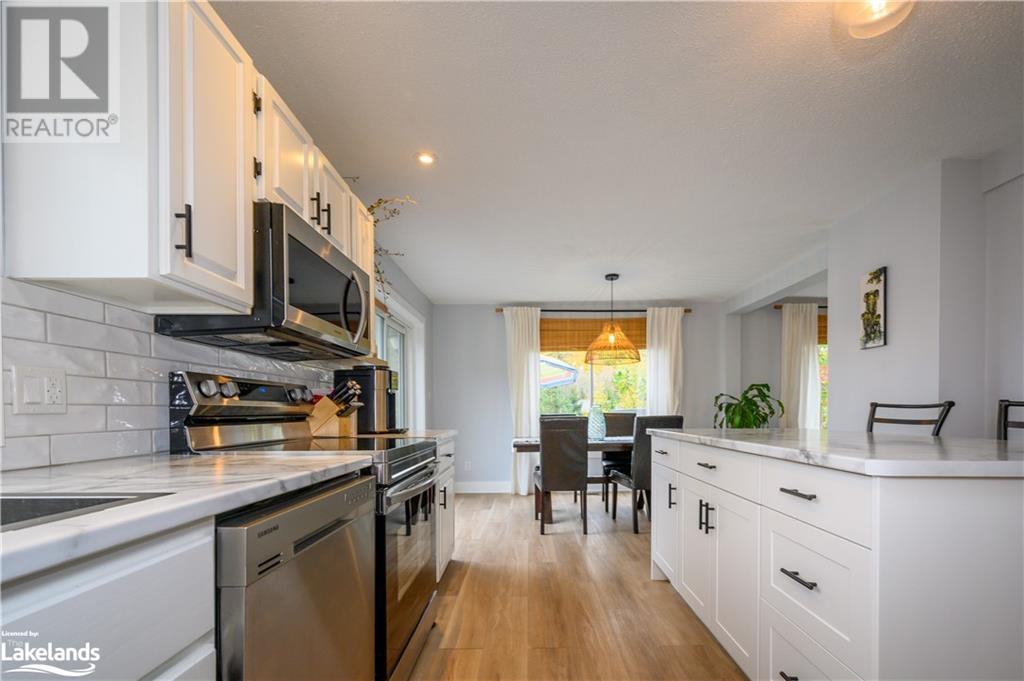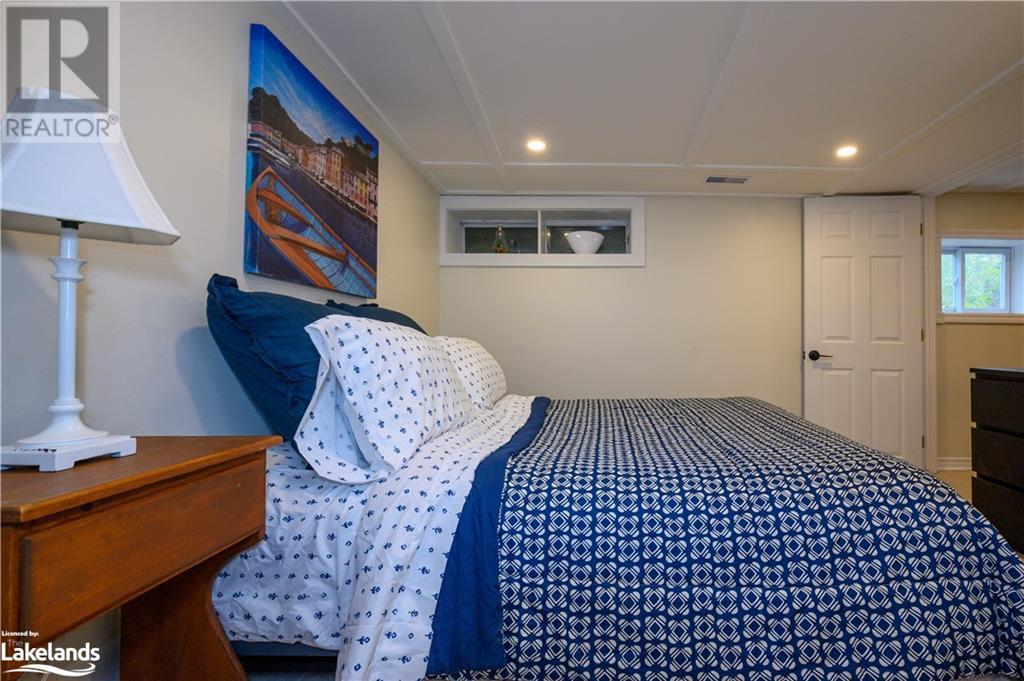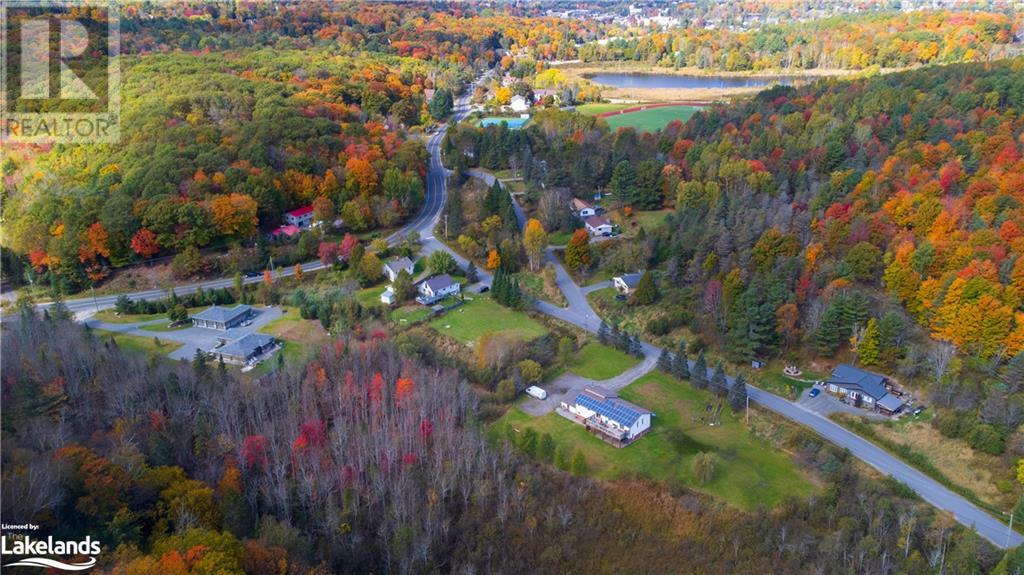185 South Fairy Lake Road Huntsville, Ontario P1H 1R3
$649,900
This 5 bed 3 bath home boasts a separate In-Law suite unit on the second floor & a lower level In-Law suite. Located conveniently to all the amenities, schools, services & shopping that Downtown Huntsville is host too, it sits on 1.48 acres of beautiful Rural property. The main floor is home to a 1300 sq.ft. /3 bedroom spaceous living area with a Primary bedroom that houses a walk-in closet. The 4 piece bathroom off the hallway is clean & tidy. The kitchen, diningroom & living room is an open concept with site lines throughout the space that over look the beautiful foliage off the rear and sideyards. Walking out on to the spaceous, yet private deck, offers a great area for enjoying freinds & family in a peaceful natural environment. The second floor is home to a private, 1 bed 1 bath In-Law with it's own entrance off the main deck. The lower level of the house offers an excellent space for the In-Laws or older children to have a private living area within the home. With it's own bathroom, bedroom, kitchnette and a private entrance, this makes a perfect property for an extended family. The large in town property has big open space beside the house for kids to play and/or for the gardener in the family. A firepit in the open space makes for nights of adventure and fun. The home comes complete with a fenced in area at the back of the house making it private & pet friendly for dogs. Come visit this excellent property for a chance to advance your position in the real estate market with the advantage of having multiple spaces for your future use and opportunity for growth. The septic is circa 2021, furnace installed approx. 2017, Furnace changed from propane to natural gas in 2022. Hydro $169.82 ave. per month for both home & apartment. Natural gas $1425.64 - 2023/2024 year. Due to the towns increased need for rental housing it may be possible to create 3 rental apartments, with the help of a zoning amendment. Buyers must do their own due diligence on this matter. (id:49269)
Open House
This property has open houses!
1:00 pm
Ends at:3:00 pm
Property Details
| MLS® Number | 40659663 |
| Property Type | Single Family |
| AmenitiesNearBy | Beach, Hospital, Park |
| CommunityFeatures | School Bus |
| Features | Crushed Stone Driveway, In-law Suite |
| ParkingSpaceTotal | 4 |
Building
| BathroomTotal | 3 |
| BedroomsAboveGround | 4 |
| BedroomsBelowGround | 1 |
| BedroomsTotal | 5 |
| Appliances | Dishwasher, Refrigerator, Stove |
| BasementDevelopment | Finished |
| BasementType | Full (finished) |
| ConstructionStyleAttachment | Detached |
| CoolingType | Central Air Conditioning |
| ExteriorFinish | Vinyl Siding |
| HeatingFuel | Natural Gas |
| HeatingType | Forced Air |
| StoriesTotal | 2 |
| SizeInterior | 2300 Sqft |
| Type | House |
| UtilityWater | Dug Well |
Land
| AccessType | Road Access |
| Acreage | No |
| LandAmenities | Beach, Hospital, Park |
| Sewer | Septic System |
| SizeDepth | 302 Ft |
| SizeFrontage | 254 Ft |
| SizeTotalText | 1/2 - 1.99 Acres |
| ZoningDescription | Residential |
Rooms
| Level | Type | Length | Width | Dimensions |
|---|---|---|---|---|
| Second Level | 3pc Bathroom | 6'8'' x 5'0'' | ||
| Second Level | Bedroom | 8'0'' x 12'6'' | ||
| Second Level | Kitchen/dining Room | 16'0'' x 12'6'' | ||
| Lower Level | Utility Room | 6'0'' x 11'0'' | ||
| Lower Level | Bedroom | 10'6'' x 11'0'' | ||
| Lower Level | 3pc Bathroom | 7'10'' x 6'8'' | ||
| Lower Level | Living Room | 28'3'' x 10'4'' | ||
| Lower Level | Kitchen | 14'6'' x 7'1'' | ||
| Main Level | Primary Bedroom | 15'0'' x 7'8'' | ||
| Main Level | 4pc Bathroom | 4'10'' x 8'2'' | ||
| Main Level | Kitchen | 14'5'' x 11'0'' | ||
| Main Level | Dining Room | 7'0'' x 11'0'' | ||
| Main Level | Bedroom | 11'6'' x 7'2'' | ||
| Main Level | Bedroom | 10'8'' x 7'4'' | ||
| Main Level | Living Room | 18'6'' x 10'8'' |
https://www.realtor.ca/real-estate/27524030/185-south-fairy-lake-road-huntsville
Interested?
Contact us for more information


