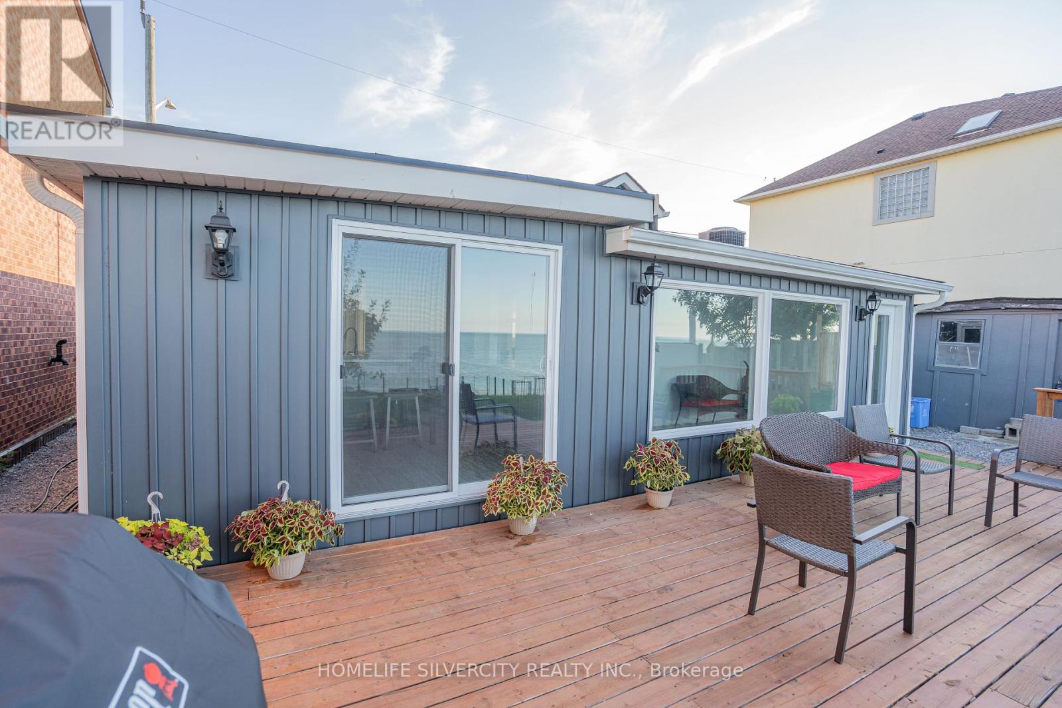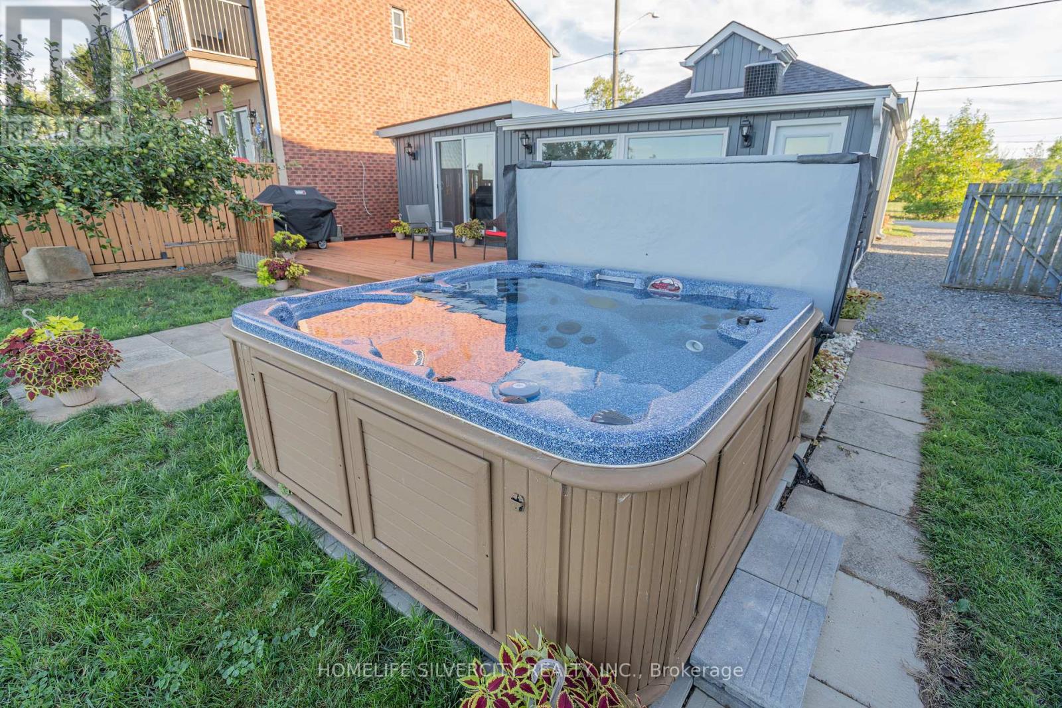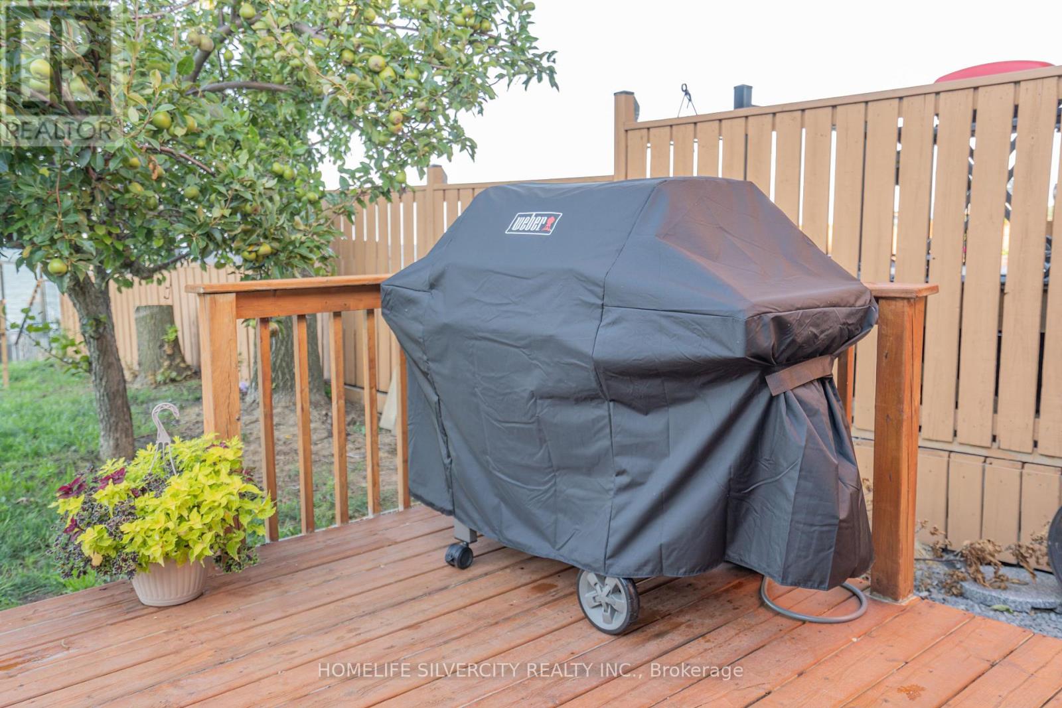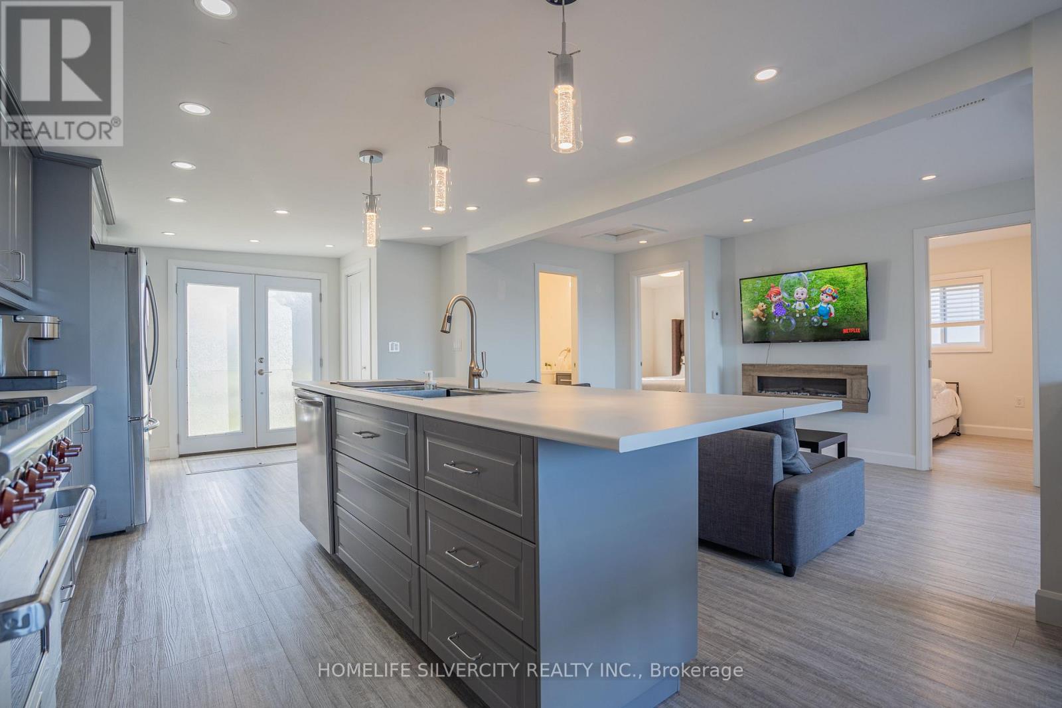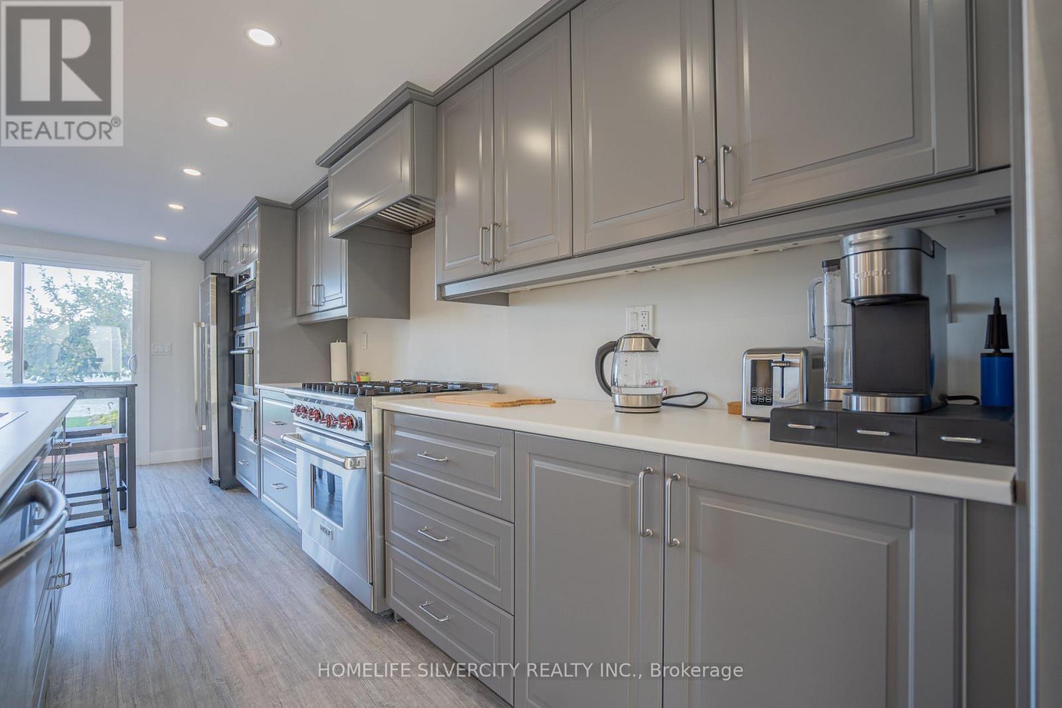416-218-8800
admin@hlfrontier.com
24 Trillium Avenue Hamilton (Stoney Creek), Ontario L8E 5E1
2 Bedroom
1 Bathroom
Bungalow
Fireplace
Central Air Conditioning
Forced Air
$1,699,900
This Is Your Chance To Live On The Lake! Premium, Oversized Lot 59.51 Ft X 150.00 Ft Deep With Deeded Water Rights. Situated On A Cul De Sac - Your Private Hideaway. Updated Bungalow Features 2Bedrooms, 1 Bathroom And A Chef's Dream Kitchen W/Large Island. Plenty Of Storage. Open Concept. TopOf The Line Appliances. Huge Glass In Deck. Walk Out To Patio From Kitchen. Parking For 6 Cars.Build Your Dream Home Or Live As Is. Views Of Toronto Skyline. (id:49269)
Property Details
| MLS® Number | X9390114 |
| Property Type | Single Family |
| Community Name | Stoney Creek |
| AmenitiesNearBy | Beach, Schools |
| ParkingSpaceTotal | 6 |
| Structure | Shed |
| ViewType | Lake View |
Building
| BathroomTotal | 1 |
| BedroomsAboveGround | 2 |
| BedroomsTotal | 2 |
| Appliances | Blinds, Dishwasher, Dryer, Hot Tub, Oven, Range, Refrigerator, Stove, Washer, Wine Fridge |
| ArchitecturalStyle | Bungalow |
| ConstructionStyleAttachment | Detached |
| CoolingType | Central Air Conditioning |
| ExteriorFinish | Aluminum Siding, Vinyl Siding |
| FireplacePresent | Yes |
| FlooringType | Vinyl |
| HeatingFuel | Natural Gas |
| HeatingType | Forced Air |
| StoriesTotal | 1 |
| Type | House |
| UtilityWater | Municipal Water |
Land
| Acreage | No |
| FenceType | Fenced Yard |
| LandAmenities | Beach, Schools |
| Sewer | Sanitary Sewer |
| SizeDepth | 150 Ft |
| SizeFrontage | 59 Ft ,6 In |
| SizeIrregular | 59.51 X 150 Ft ; 150 Deep |
| SizeTotalText | 59.51 X 150 Ft ; 150 Deep |
Rooms
| Level | Type | Length | Width | Dimensions |
|---|---|---|---|---|
| Main Level | Kitchen | 3.66 m | 3.05 m | 3.66 m x 3.05 m |
| Main Level | Living Room | 5.79 m | 3.96 m | 5.79 m x 3.96 m |
| Main Level | Family Room | 5.49 m | 2.74 m | 5.49 m x 2.74 m |
| Main Level | Primary Bedroom | 3.96 m | 3.05 m | 3.96 m x 3.05 m |
| Main Level | Bedroom 2 | 3.05 m | 2.44 m | 3.05 m x 2.44 m |
Utilities
| Cable | Installed |
| Sewer | Installed |
https://www.realtor.ca/real-estate/27524660/24-trillium-avenue-hamilton-stoney-creek-stoney-creek
Interested?
Contact us for more information



