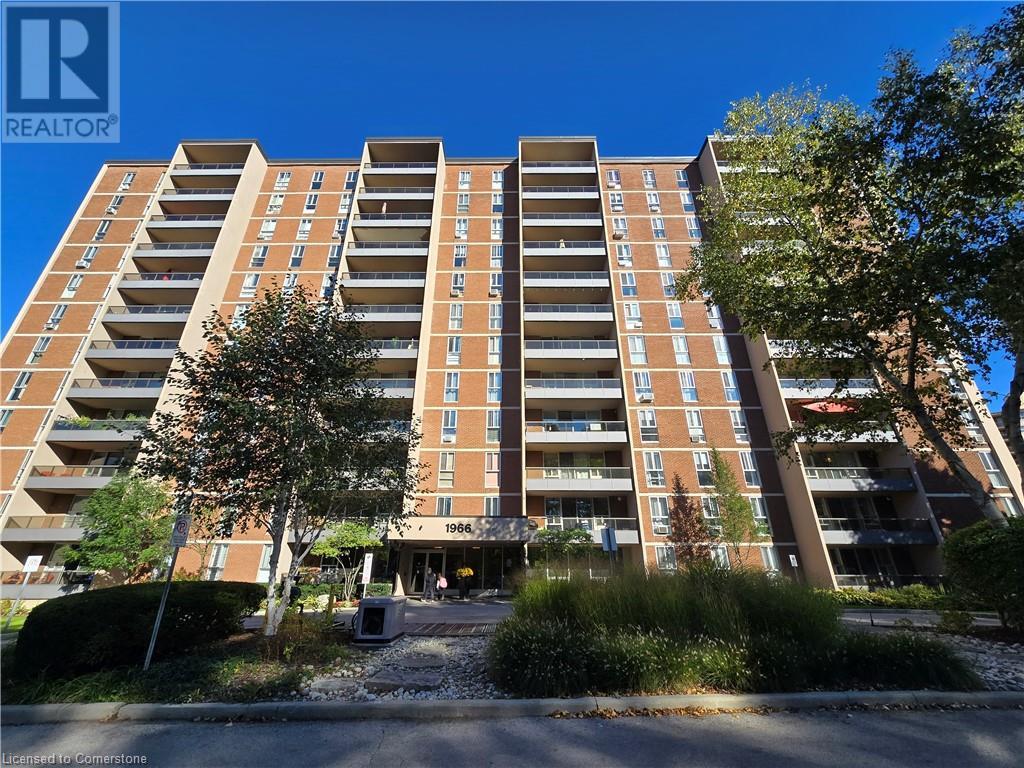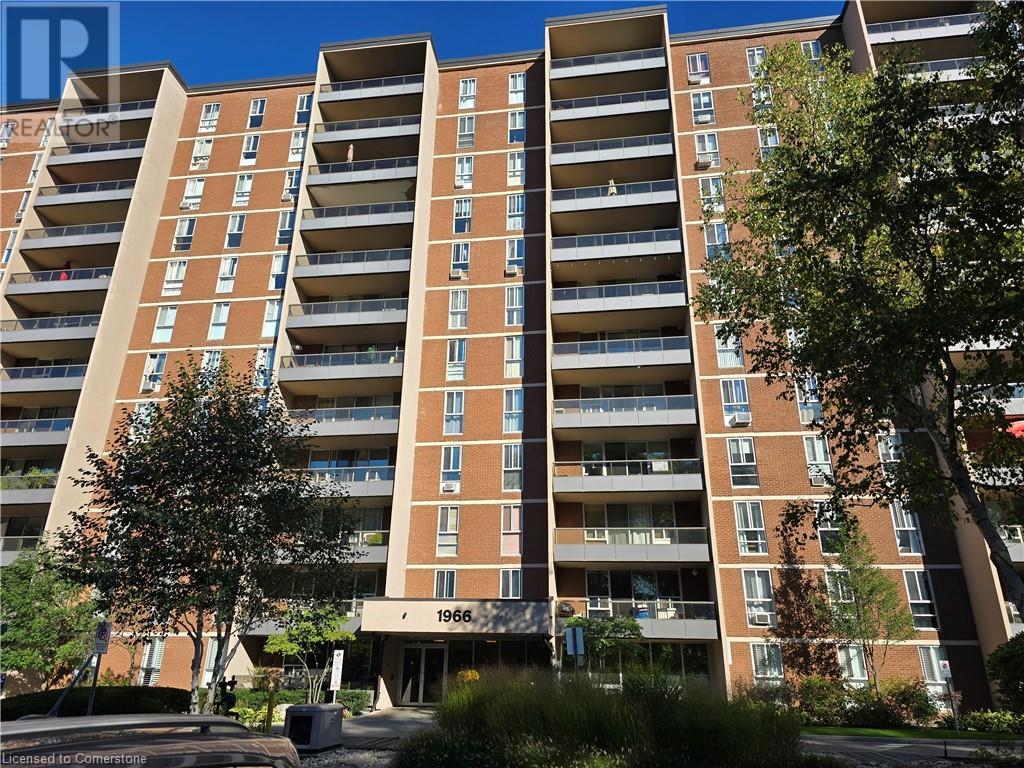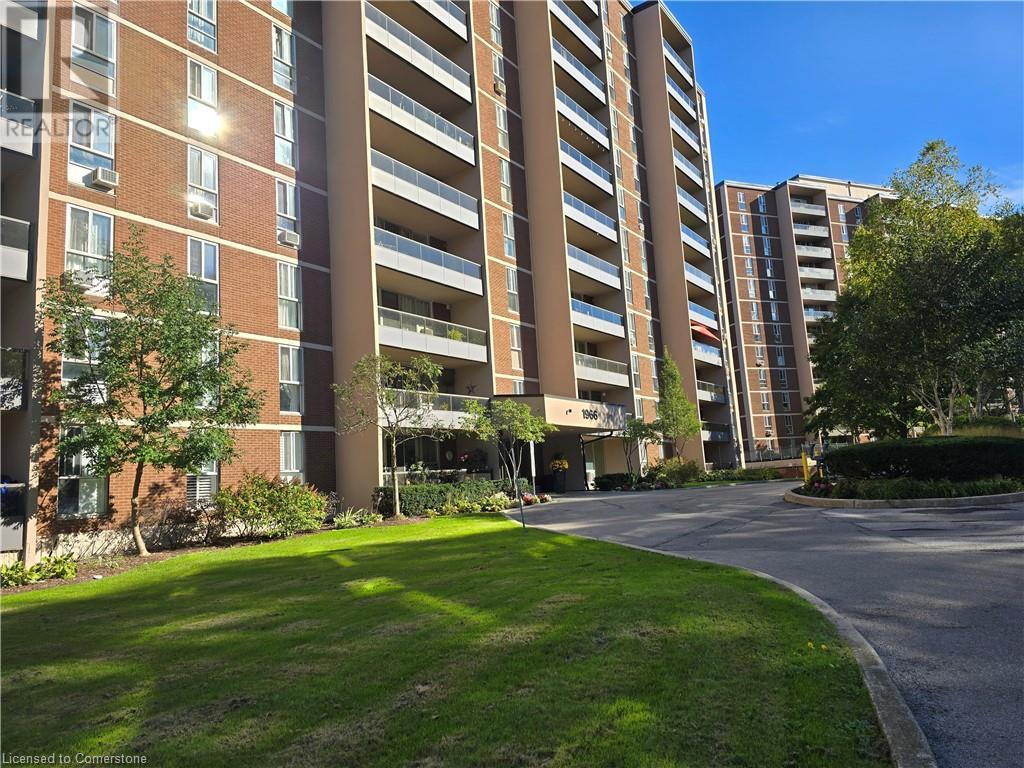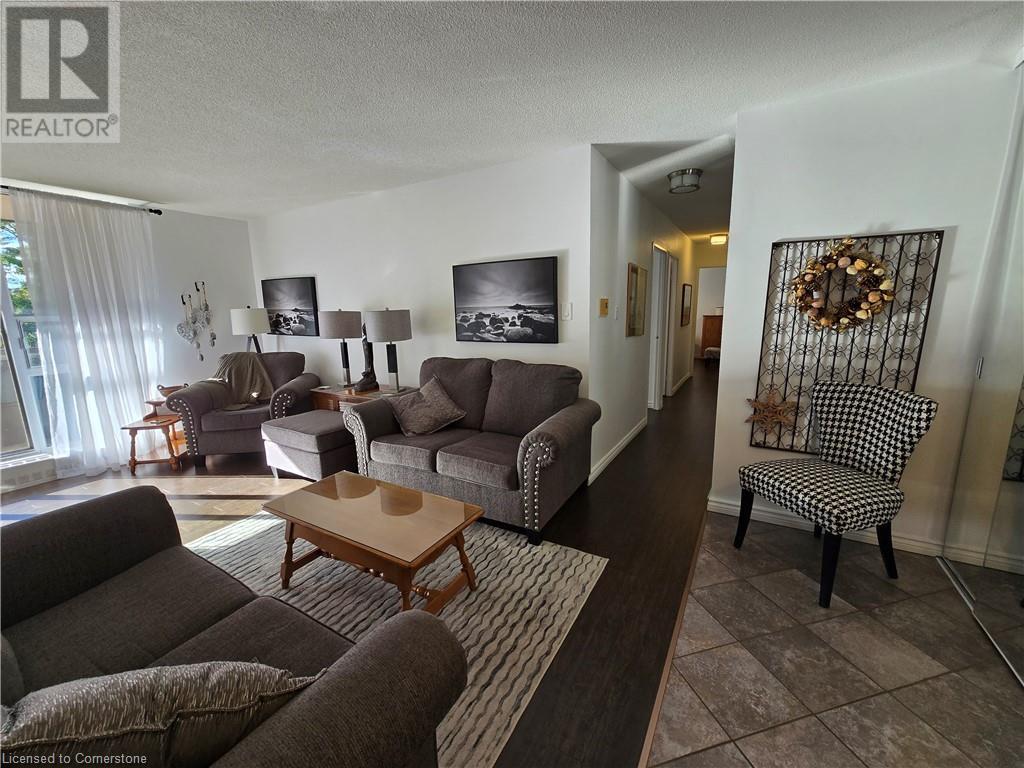416-218-8800
admin@hlfrontier.com
1966 Main Street W Unit# 504 Hamilton, Ontario L8S 1J6
3 Bedroom
2 Bathroom
1092 sqft
Window Air Conditioner
Radiant Heat
$399,900Maintenance, Insurance, Heat, Parking
$929 Monthly
Maintenance, Insurance, Heat, Parking
$929 MonthlyMove-in ready 3 bedroom unit at Forest Glen Condos. Updated flooring throughout. Large L-shaped living/dining rooms with walkout to balcony, has West facing views of Dundas Valley Conservation area. All new kitchen appliances included. Main bath completely renovated in 2022 with glass shower. Huge primary bedroom with walk-in closet & 2-pc ensuite. Unit includes one underground parking space and one storage locker. Special assessment to be paid out by seller on closing. RSA, attach schedule B to offers. Offers anytime. (id:49269)
Property Details
| MLS® Number | 40660932 |
| Property Type | Single Family |
| AmenitiesNearBy | Park |
| CommunicationType | High Speed Internet |
| CommunityFeatures | High Traffic Area |
| Features | Ravine, Conservation/green Belt, Balcony, Laundry- Coin Operated, Automatic Garage Door Opener |
| ParkingSpaceTotal | 1 |
| StorageType | Locker |
Building
| BathroomTotal | 2 |
| BedroomsAboveGround | 3 |
| BedroomsTotal | 3 |
| Appliances | Dishwasher, Refrigerator, Stove, Microwave Built-in |
| BasementDevelopment | Partially Finished |
| BasementType | Full (partially Finished) |
| ConstructionStyleAttachment | Attached |
| CoolingType | Window Air Conditioner |
| ExteriorFinish | Brick, Concrete |
| HalfBathTotal | 1 |
| HeatingFuel | Natural Gas |
| HeatingType | Radiant Heat |
| StoriesTotal | 1 |
| SizeInterior | 1092 Sqft |
| Type | Apartment |
| UtilityWater | Municipal Water |
Parking
| Underground |
Land
| AccessType | Road Access, Highway Access |
| Acreage | No |
| LandAmenities | Park |
| Sewer | Municipal Sewage System |
| SizeTotalText | Under 1/2 Acre |
| ZoningDescription | E/s-52, B-1, A |
Rooms
| Level | Type | Length | Width | Dimensions |
|---|---|---|---|---|
| Main Level | Pantry | Measurements not available | ||
| Main Level | 3pc Bathroom | Measurements not available | ||
| Main Level | Full Bathroom | Measurements not available | ||
| Main Level | Bedroom | 13'6'' x 10'8'' | ||
| Main Level | Bedroom | 13'6'' x 10'10'' | ||
| Main Level | Primary Bedroom | 16'8'' x 10'4'' | ||
| Main Level | Kitchen | 12'8'' x 7'6'' | ||
| Main Level | Dining Room | 9'7'' x 7'11'' | ||
| Main Level | Living Room | 16'8'' x 10'11'' |
Utilities
| Cable | Available |
| Electricity | Available |
| Telephone | Available |
https://www.realtor.ca/real-estate/27525030/1966-main-street-w-unit-504-hamilton
Interested?
Contact us for more information




































