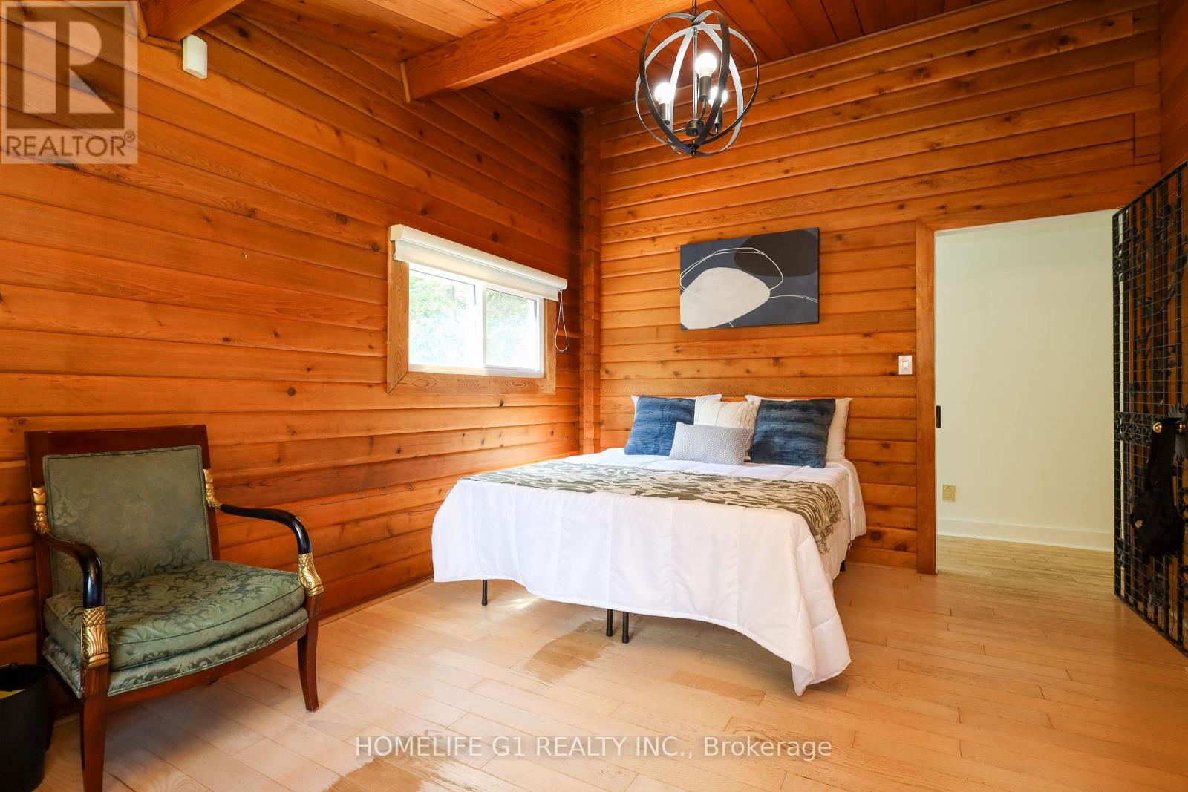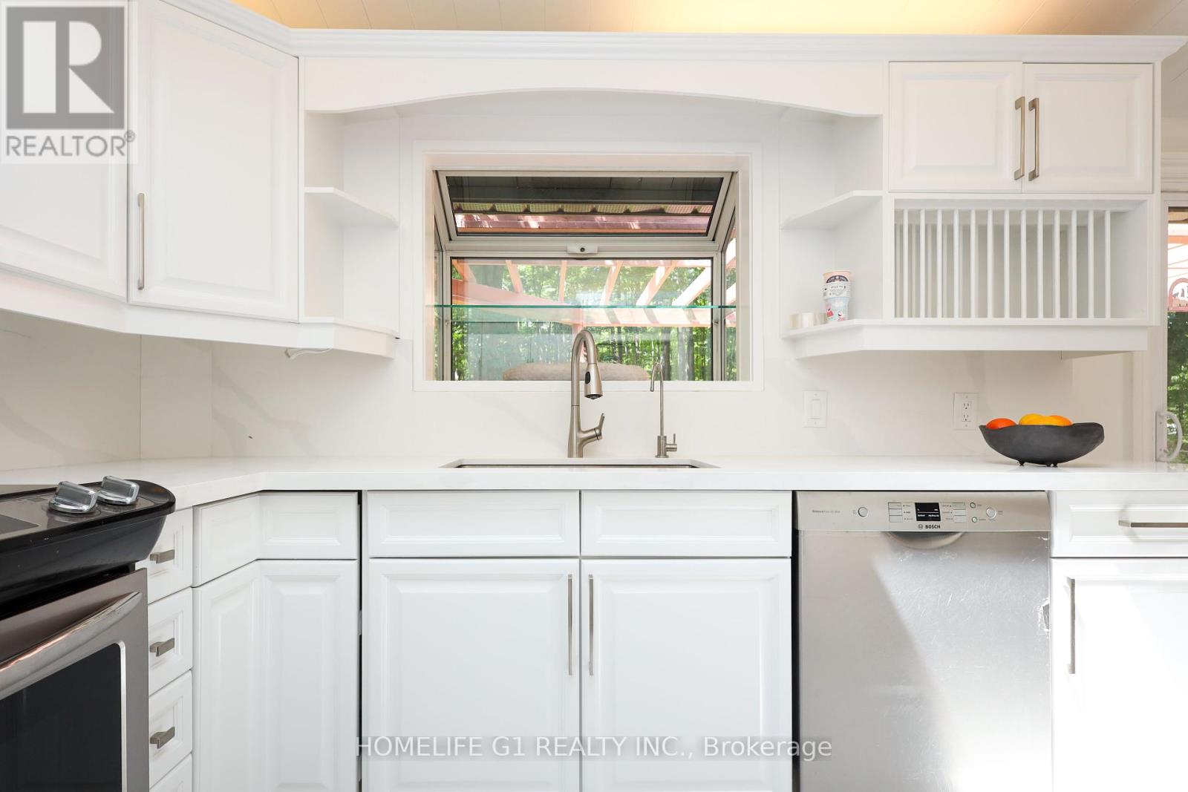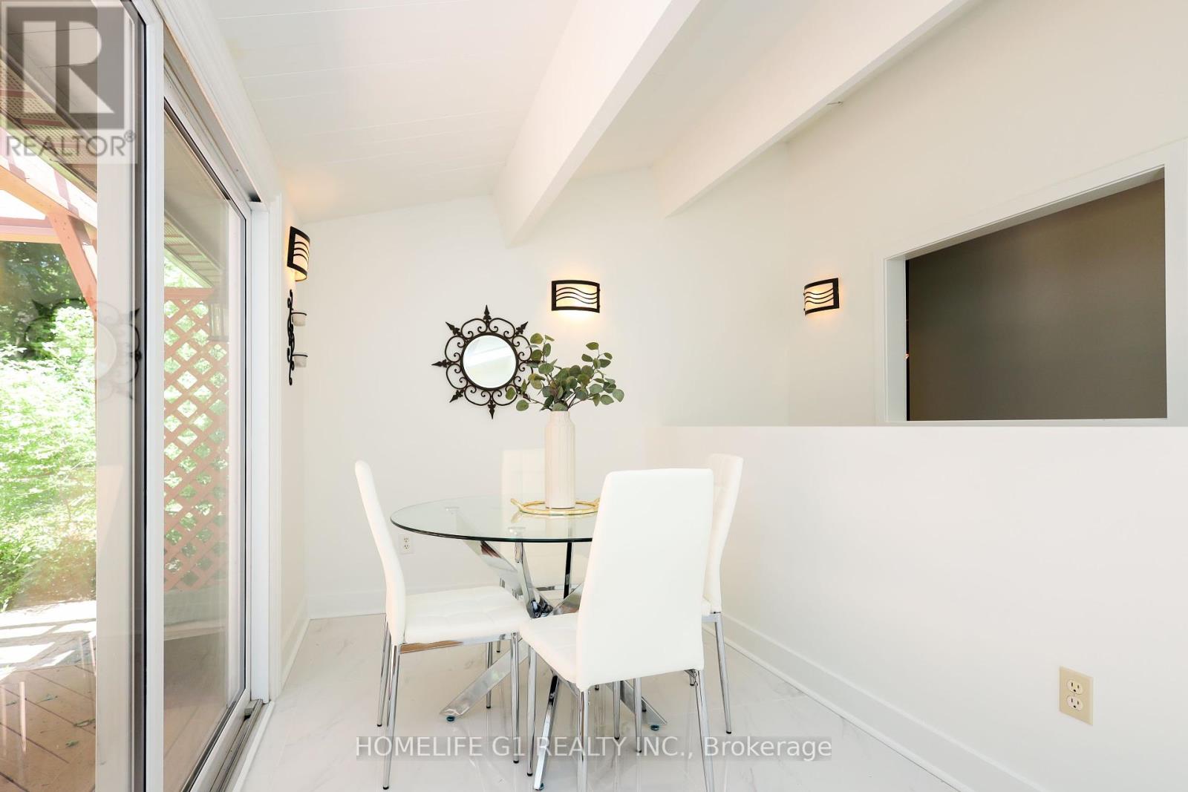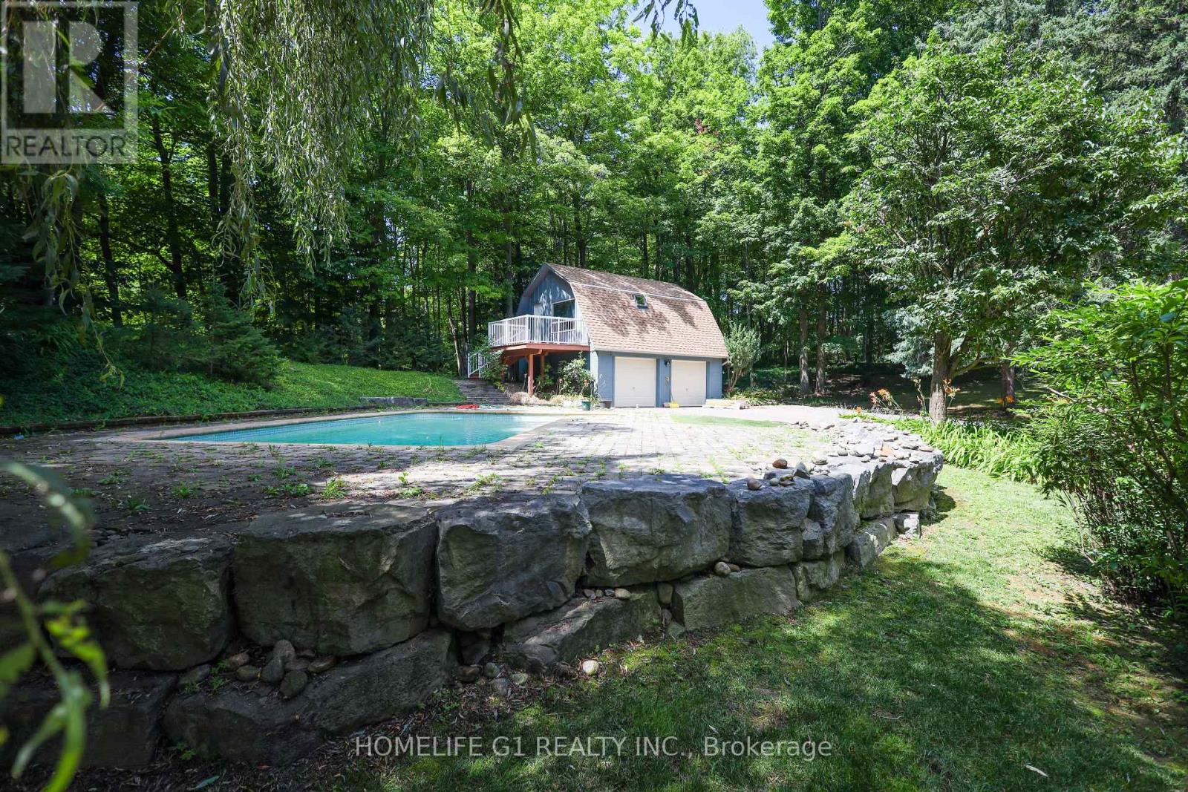5 Bedroom
4 Bathroom
Fireplace
Inground Pool
Central Air Conditioning
Forced Air
$1,199,000
Experience serene living in this stunning 2-storey detached home, nestled on a sprawling 2.73-acre lot. Property SOLD AS IS. Recently painted, this must-see gem boasts a completely renovated kitchen on the upper level. The property also features a newly finished 2-bedroom +1-bathroom lower level with a separate entrance, thoughtfully divided to provide privacy between the lower and upper levels. The separate detached double garage includes a private walk-in entrance to a spacious upper level, ideal for personal use or a creative studio. Ample parking space is available on the property, along with a well for your water needs. Outside, enjoy the luxury of a built-in ground swimming pool an asset that would cost significantly more to install today. Surrounded by nature yet conveniently close to all amenities, this home is a must-see gem that offers the best of both worlds. ****The lot is within Environmental Protection Zone- cutting trees restricted****. (id:49269)
Property Details
|
MLS® Number
|
W9390211 |
|
Property Type
|
Single Family |
|
Community Name
|
Caledon East |
|
ParkingSpaceTotal
|
10 |
|
PoolType
|
Inground Pool |
Building
|
BathroomTotal
|
4 |
|
BedroomsAboveGround
|
3 |
|
BedroomsBelowGround
|
2 |
|
BedroomsTotal
|
5 |
|
Appliances
|
Dryer, Washer |
|
BasementDevelopment
|
Finished |
|
BasementType
|
N/a (finished) |
|
ConstructionStyleAttachment
|
Detached |
|
CoolingType
|
Central Air Conditioning |
|
ExteriorFinish
|
Brick Facing, Log |
|
FireplacePresent
|
Yes |
|
FoundationType
|
Concrete |
|
HalfBathTotal
|
1 |
|
HeatingFuel
|
Propane |
|
HeatingType
|
Forced Air |
|
StoriesTotal
|
2 |
|
Type
|
House |
Parking
Land
|
Acreage
|
No |
|
Sewer
|
Septic System |
|
SizeFrontage
|
2.73 M |
|
SizeIrregular
|
2.73 X 1400.92 Acre |
|
SizeTotalText
|
2.73 X 1400.92 Acre |
Rooms
| Level |
Type |
Length |
Width |
Dimensions |
|
Lower Level |
Bedroom |
3.96 m |
3.37 m |
3.96 m x 3.37 m |
|
Lower Level |
Bedroom |
3.96 m |
3.07 m |
3.96 m x 3.07 m |
|
Lower Level |
Living Room |
6.41 m |
4.59 m |
6.41 m x 4.59 m |
|
Lower Level |
Kitchen |
6.09 m |
3.08 m |
6.09 m x 3.08 m |
|
Main Level |
Bathroom |
2.76 m |
1.23 m |
2.76 m x 1.23 m |
|
Main Level |
Bedroom |
3.35 m |
3.99 m |
3.35 m x 3.99 m |
|
Main Level |
Great Room |
6.71 m |
5.19 m |
6.71 m x 5.19 m |
|
Main Level |
Bedroom |
3.05 m |
3.66 m |
3.05 m x 3.66 m |
|
Main Level |
Bathroom |
3.05 m |
1.83 m |
3.05 m x 1.83 m |
|
Main Level |
Bedroom |
3.66 m |
4.89 m |
3.66 m x 4.89 m |
|
Main Level |
Bathroom |
3.66 m |
5.18 m |
3.66 m x 5.18 m |
|
Main Level |
Kitchen |
6.71 m |
3.35 m |
6.71 m x 3.35 m |
https://www.realtor.ca/real-estate/27524993/18917-centreville-creek-road-caledon-caledon-east-caledon-east







































