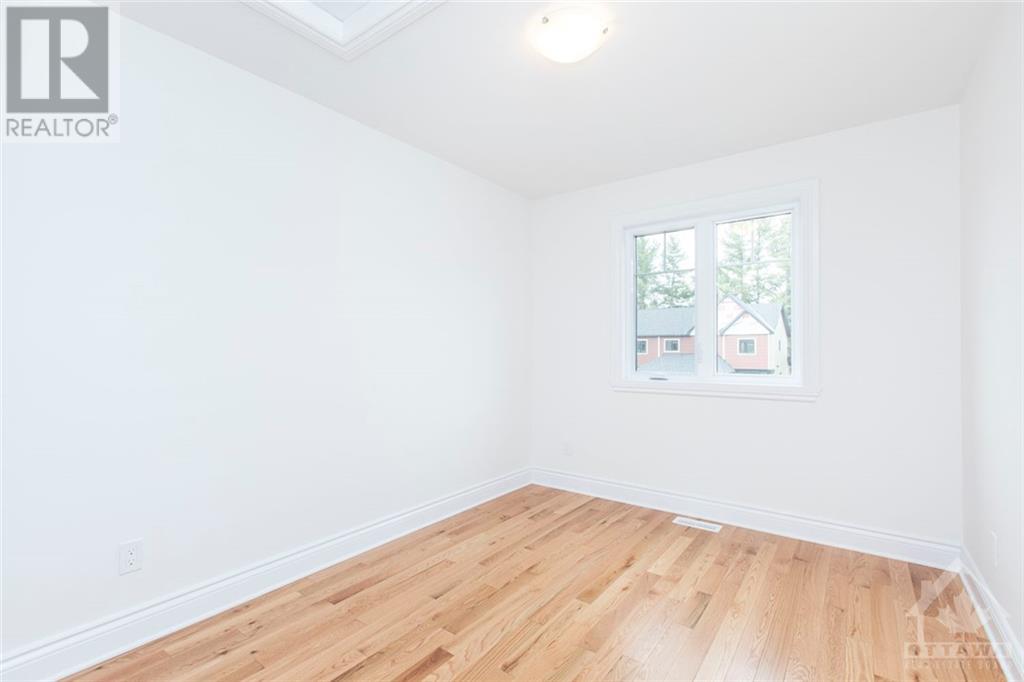416-218-8800
admin@hlfrontier.com
204 Dion Avenue Rockland, Ontario K4K 0M3
3 Bedroom
3 Bathroom
Central Air Conditioning
Forced Air
$2,500 Monthly
Welcome to 204 Dion Avenue, in the beautiful City of Clarence-Rockland. This 3 bedroom, 3 bath middle unit is a great place to call home. The main level offers a bright open concept feel, including a powder room, open kitchen with beautiful dark grey cabinets, stainless steel appliances outlooking a generously sizeable living and dining room. The second floor offers a beautiful spacious Master bedroom with a 3 pieces en-suite and walk in closet. Two additional bedrooms and a full bathroom. (id:49269)
Property Details
| MLS® Number | 1415091 |
| Property Type | Single Family |
| Neigbourhood | Rockland |
| AmenitiesNearBy | Golf Nearby, Recreation Nearby |
| ParkingSpaceTotal | 2 |
Building
| BathroomTotal | 3 |
| BedroomsAboveGround | 3 |
| BedroomsTotal | 3 |
| Amenities | Laundry - In Suite |
| Appliances | Refrigerator, Dishwasher, Dryer, Stove, Washer |
| BasementDevelopment | Not Applicable |
| BasementType | Common (not Applicable) |
| ConstructedDate | 2022 |
| CoolingType | Central Air Conditioning |
| ExteriorFinish | Siding |
| FlooringType | Hardwood, Tile |
| HalfBathTotal | 1 |
| HeatingFuel | Natural Gas |
| HeatingType | Forced Air |
| StoriesTotal | 2 |
| Type | Row / Townhouse |
| UtilityWater | Municipal Water |
Parking
| Attached Garage |
Land
| Acreage | No |
| LandAmenities | Golf Nearby, Recreation Nearby |
| SizeIrregular | * Ft X * Ft |
| SizeTotalText | * Ft X * Ft |
| ZoningDescription | Residential |
Rooms
| Level | Type | Length | Width | Dimensions |
|---|---|---|---|---|
| Second Level | Primary Bedroom | 13'9" x 10'7" | ||
| Second Level | Bedroom | 10'9" x 8'7" | ||
| Second Level | 3pc Ensuite Bath | 7'7" x 6'4" | ||
| Second Level | Bedroom | 9'7" x 10'9" | ||
| Second Level | 3pc Bathroom | 5'0" x 9'1" | ||
| Basement | Recreation Room | 24'6" x 19'0" | ||
| Main Level | Kitchen | 8'0" x 13'2" | ||
| Main Level | 2pc Bathroom | 5'4" x 5'3" | ||
| Main Level | Living Room | 17'9" x 10'9" | ||
| Main Level | Dining Room | 11'5" x 7'9" |
https://www.realtor.ca/real-estate/27525151/204-dion-avenue-rockland-rockland
Interested?
Contact us for more information



























