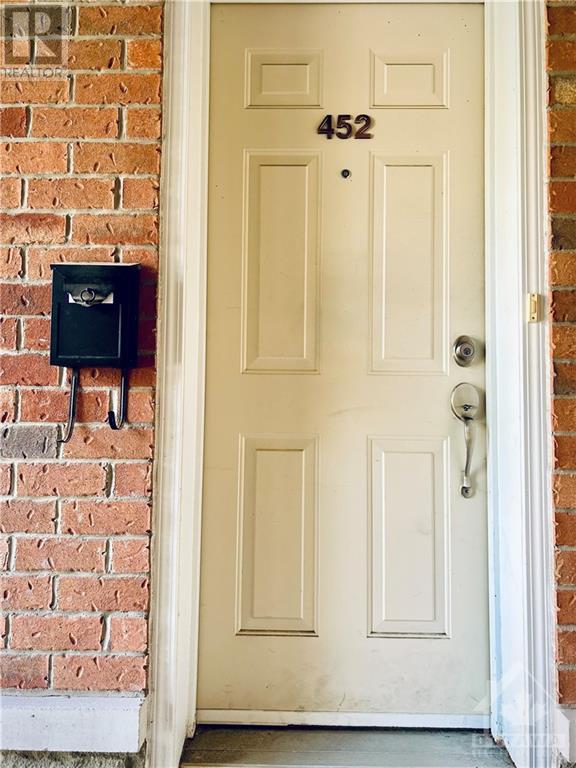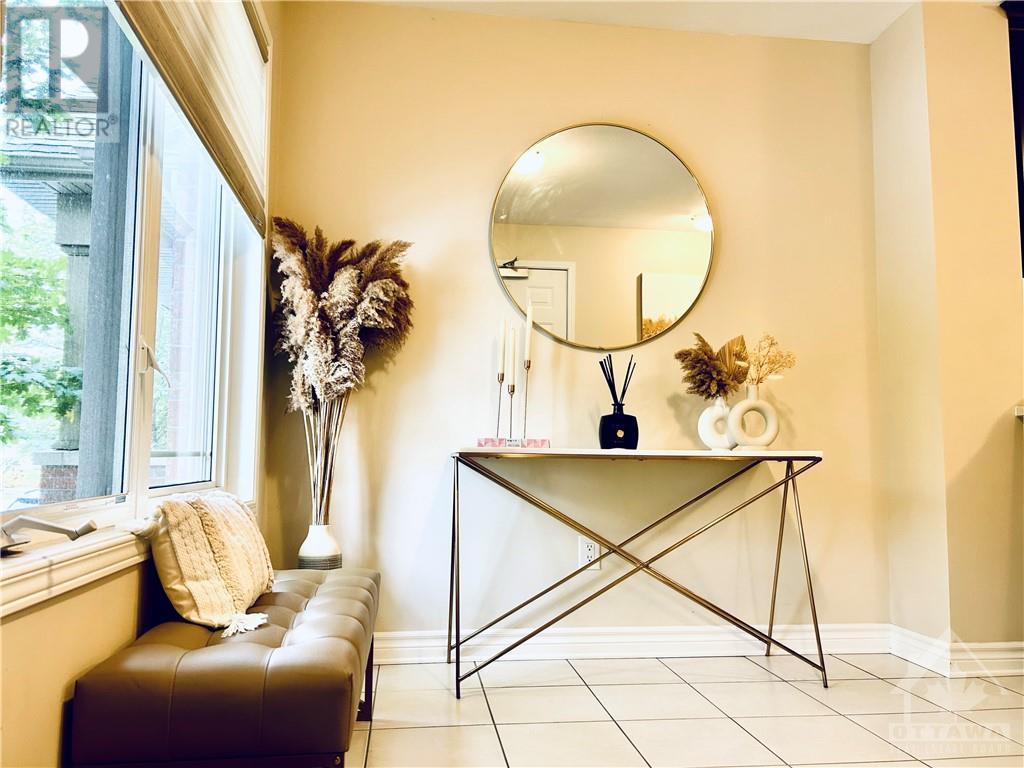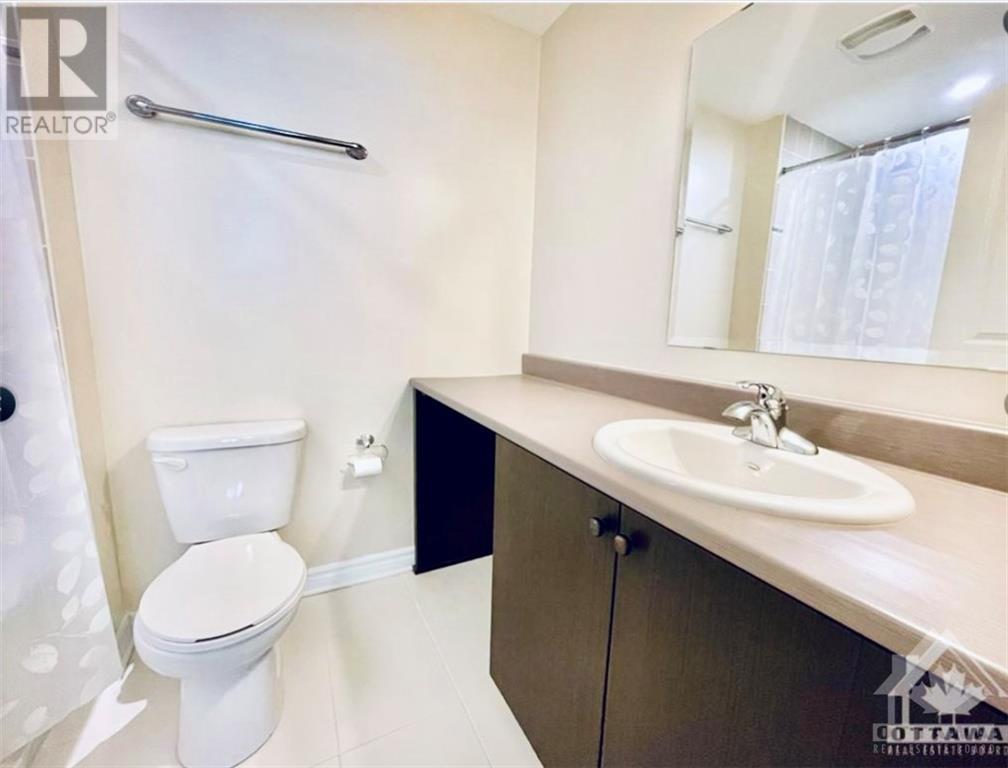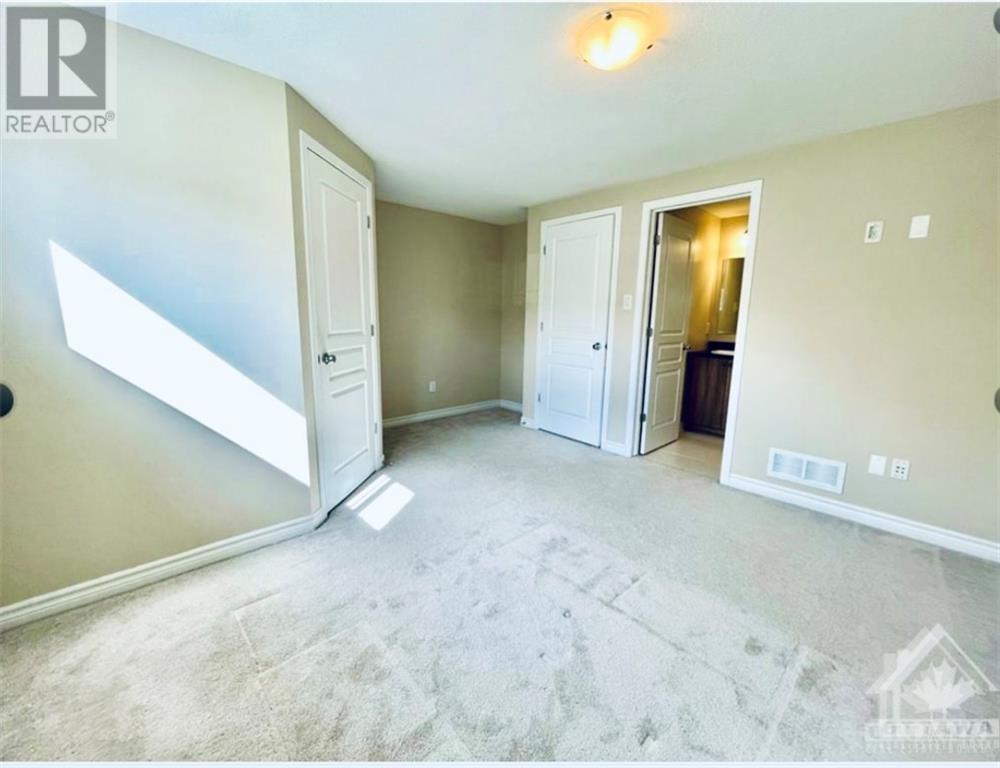2 Bedroom
3 Bathroom
Central Air Conditioning
Forced Air
$2,200 Monthly
Nestled in a tranquil neighborhood that effortlessly balances convenience and comfort, this 2-bedroom, lower-unit condominium offers a seamless blend of modern living and practical design. Open-concept layout featuring modern finishes, hardwood floors on main level, a spacious living room, formal dining room, and large windows for abundant natural light. The kitchen offers breakfast area, all SS appliances , and easy maintain ceramic floors. The patio doors leading to a south-facing balcony for your conveniency to your parking spot. The lower level has 2 generous-sized bedrooms with private ensuite baths and look out windows. Brand new washer & dryer is also on this level. Plenty of visitor and street parking. Walking distance to all necessary amenities, public transit, CMHC, Le Citie College, and Monfort Hospital. Easy access to cycling paths or highway. Please include proof of income, credit report & photo ID with rental application. No Pets, No Smokers, No roommates. (id:49269)
Property Details
|
MLS® Number
|
1414899 |
|
Property Type
|
Single Family |
|
Neigbourhood
|
Carson Meadows |
|
AmenitiesNearBy
|
Public Transit, Recreation Nearby, Shopping |
|
Features
|
Park Setting, Balcony |
|
ParkingSpaceTotal
|
1 |
Building
|
BathroomTotal
|
3 |
|
BedroomsBelowGround
|
2 |
|
BedroomsTotal
|
2 |
|
Amenities
|
Laundry - In Suite |
|
Appliances
|
Refrigerator, Dishwasher, Dryer, Microwave Range Hood Combo, Stove, Washer |
|
BasementDevelopment
|
Finished |
|
BasementType
|
Full (finished) |
|
ConstructedDate
|
2014 |
|
ConstructionStyleAttachment
|
Stacked |
|
CoolingType
|
Central Air Conditioning |
|
ExteriorFinish
|
Stone, Brick, Siding |
|
FireProtection
|
Smoke Detectors |
|
FlooringType
|
Wall-to-wall Carpet, Mixed Flooring, Hardwood, Ceramic |
|
HalfBathTotal
|
1 |
|
HeatingFuel
|
Natural Gas |
|
HeatingType
|
Forced Air |
|
StoriesTotal
|
2 |
|
Type
|
House |
|
UtilityWater
|
Municipal Water |
Parking
Land
|
Acreage
|
No |
|
LandAmenities
|
Public Transit, Recreation Nearby, Shopping |
|
Sewer
|
Municipal Sewage System |
|
SizeIrregular
|
* Ft X * Ft |
|
SizeTotalText
|
* Ft X * Ft |
|
ZoningDescription
|
Residential |
Rooms
| Level |
Type |
Length |
Width |
Dimensions |
|
Lower Level |
Primary Bedroom |
|
|
11'11" x 14'6" |
|
Lower Level |
3pc Ensuite Bath |
|
|
Measurements not available |
|
Lower Level |
Bedroom |
|
|
13'1" x 10'2" |
|
Lower Level |
3pc Ensuite Bath |
|
|
Measurements not available |
|
Main Level |
Living Room |
|
|
13'7" x 15'2" |
|
Main Level |
Dining Room |
|
|
11'5" x 9'5" |
|
Main Level |
Kitchen |
|
|
10'1" x 10'11" |
https://www.realtor.ca/real-estate/27525969/452-leboutillier-avenue-ottawa-carson-meadows



























