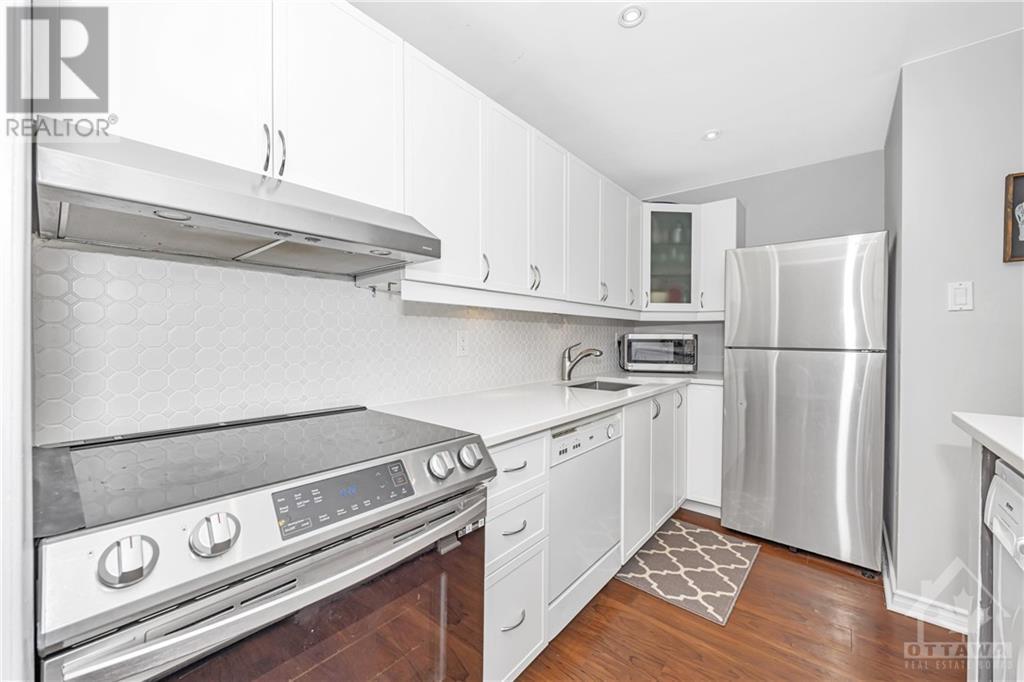49 Sherway Drive Unit#7 Ottawa, Ontario K2J 2K3
$364,900Maintenance, Property Management, Caretaker, Water, Other, See Remarks
$422.23 Monthly
Maintenance, Property Management, Caretaker, Water, Other, See Remarks
$422.23 MonthlyLovingly maintained 2-bedroom, 2-bathroom condo with 1050 square feet spread across two levels of well-designed living space in the heart of Barrhaven. The open-concept living/dining area on the first floor offers a comfortable, versatile layout. A spacious balcony off the main level overlooks the courtyard, perfect for enjoying your morning coffee in summer. Cozy up to the WETT-certified wood-burning fireplace during the colder months. The bright, tastefully upgraded kitchen boasts new quartz countertops (2024) and stainless steel refrigerator and stove (2023). Fresh carpet on the stairs and upper hallway (2024) and a newly upgraded acrylic tub and surround (2024). Two well-sized bedrooms, including a cheater ensuite off the primary bedroom, plus a convenient storage room. Excellent walkability, close to schools, shopping, groceries, and public transit. Very well run condo corporation with on-site superintendent. Come see for yourself! (id:49269)
Property Details
| MLS® Number | 1415619 |
| Property Type | Single Family |
| Neigbourhood | Barrhaven |
| AmenitiesNearBy | Public Transit, Recreation Nearby, Shopping |
| CommunityFeatures | Pets Allowed With Restrictions |
| Features | Corner Site, Balcony |
| ParkingSpaceTotal | 1 |
Building
| BathroomTotal | 2 |
| BedroomsAboveGround | 2 |
| BedroomsTotal | 2 |
| Amenities | Laundry - In Suite |
| Appliances | Refrigerator, Dryer, Hood Fan, Microwave, Stove, Washer |
| BasementDevelopment | Finished |
| BasementType | Full (finished) |
| ConstructedDate | 1985 |
| CoolingType | Wall Unit |
| ExteriorFinish | Brick, Vinyl |
| FireplacePresent | Yes |
| FireplaceTotal | 1 |
| Fixture | Ceiling Fans |
| FlooringType | Wall-to-wall Carpet, Laminate, Vinyl |
| FoundationType | Poured Concrete |
| HalfBathTotal | 1 |
| HeatingFuel | Electric |
| HeatingType | Baseboard Heaters |
| StoriesTotal | 2 |
| Type | Apartment |
| UtilityWater | Municipal Water |
Parking
| Surfaced |
Land
| Acreage | No |
| LandAmenities | Public Transit, Recreation Nearby, Shopping |
| Sewer | Municipal Sewage System |
| ZoningDescription | Residential Condo |
Rooms
| Level | Type | Length | Width | Dimensions |
|---|---|---|---|---|
| Second Level | Primary Bedroom | 13'9" x 13'0" | ||
| Second Level | Bedroom | 9'10" x 12'0" | ||
| Second Level | Storage | 8'8" x 7'0" | ||
| Main Level | Living Room | 12'1" x 13'6" | ||
| Main Level | Dining Room | 8'3" x 9'9" | ||
| Main Level | Kitchen | 7'10" x 11'0" |
https://www.realtor.ca/real-estate/27525963/49-sherway-drive-unit7-ottawa-barrhaven
Interested?
Contact us for more information





















