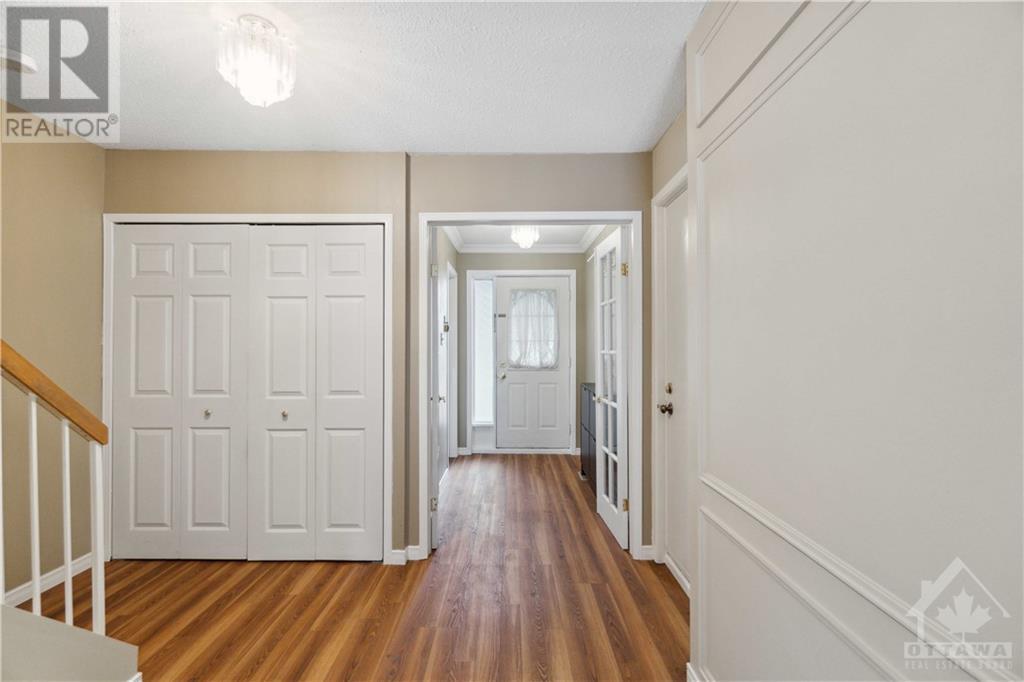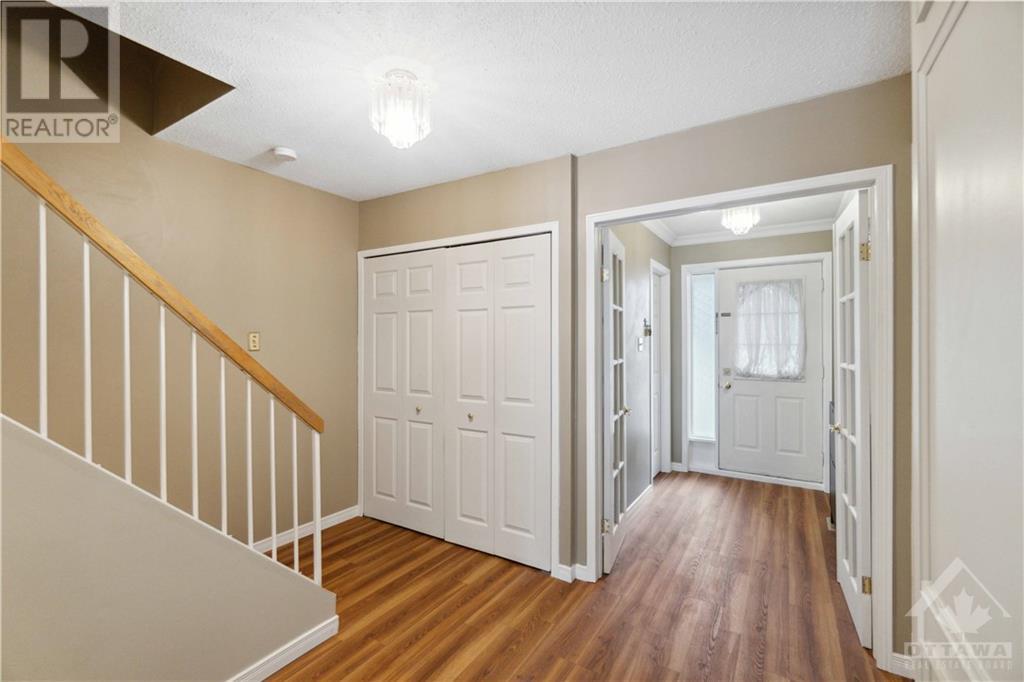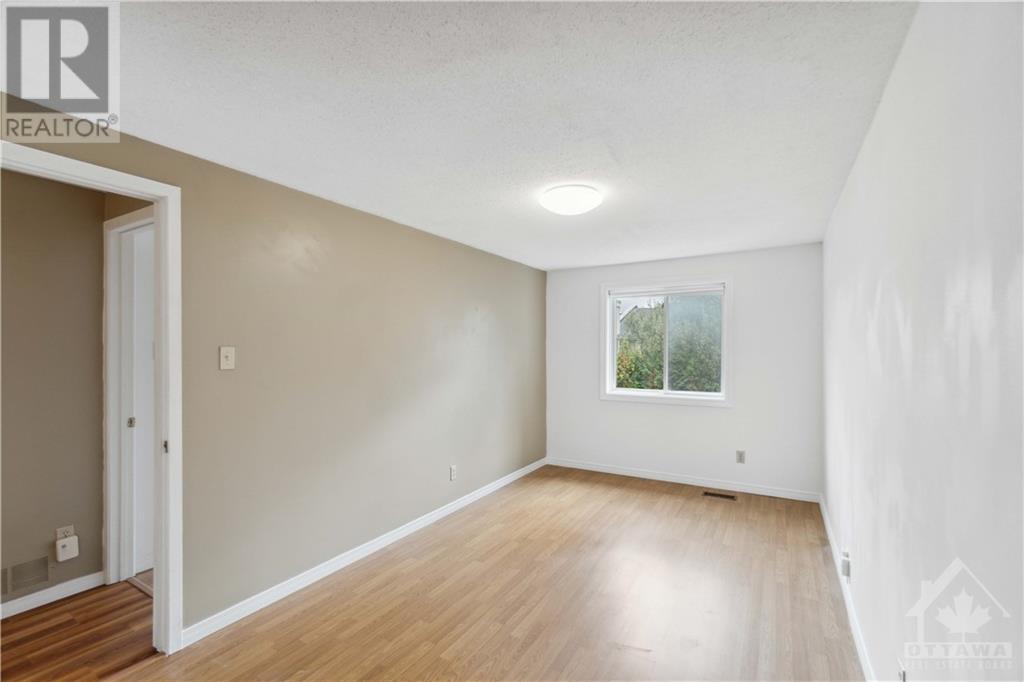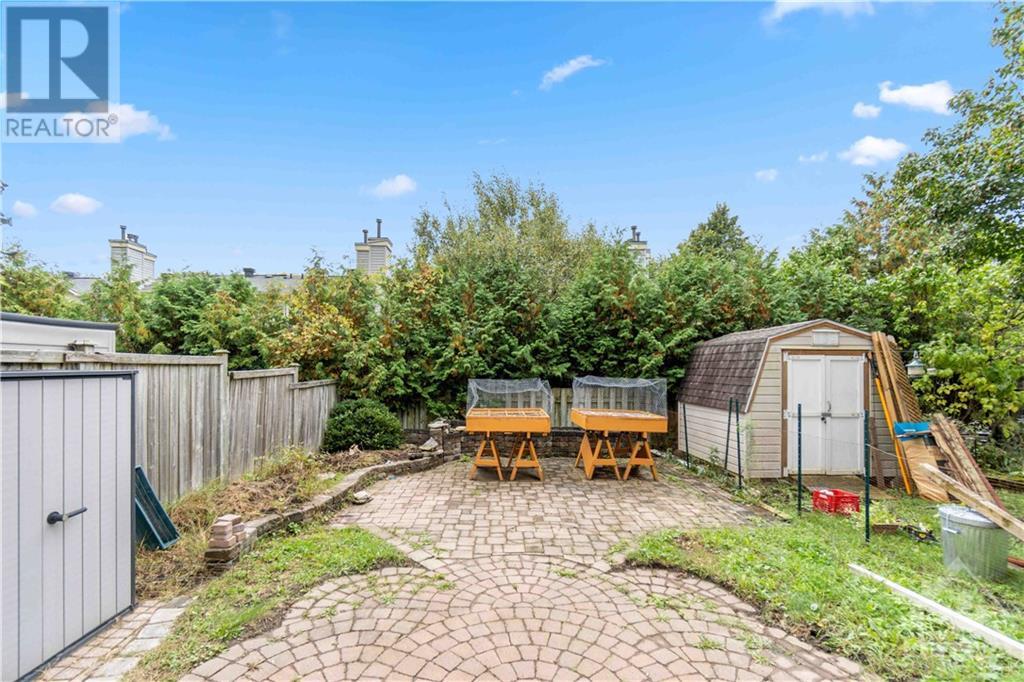3 Bedroom
2 Bathroom
Fireplace
Central Air Conditioning
Forced Air
$479,900
Beautifully maintained 3-bed, 2-bath freehold townhome offers a perfect blend of comfort and convenience in the desirable neighbourhood of Katimavik. This home welcomes you with a spacious foyer leading into a spacious living and dining area, complete with a cozy fireplace—ideal for relaxing evenings. The patio doors open to a private backyard perfect for outdoor gatherings or quiet enjoyment. The well-appointed kitchen includes an eat-in area, providing a sunny spot for casual meals. Upstairs, you'll find a generous primary bedroom, two additional sizable bedrooms, and a full family bathroom. The partly finished basement extends your living space with a versatile rec room and a laundry room for added convenience. Located in a family-friendly neighbourhood, this home is steps away from parks, and schools like Katimavik Elementary, and offers quick access to shopping, dining, and the 417 highway—making it perfect for families and commuters alike. Roof 2020, Windows 2019-2024 (id:49269)
Property Details
|
MLS® Number
|
1415621 |
|
Property Type
|
Single Family |
|
Neigbourhood
|
Katimavik |
|
AmenitiesNearBy
|
Public Transit, Recreation Nearby, Shopping |
|
CommunityFeatures
|
School Bus |
|
Features
|
Automatic Garage Door Opener |
|
ParkingSpaceTotal
|
3 |
|
StorageType
|
Storage Shed |
|
Structure
|
Patio(s) |
Building
|
BathroomTotal
|
2 |
|
BedroomsAboveGround
|
3 |
|
BedroomsTotal
|
3 |
|
Appliances
|
Refrigerator, Dishwasher, Dryer, Hood Fan, Stove, Washer, Blinds |
|
BasementDevelopment
|
Partially Finished |
|
BasementType
|
Full (partially Finished) |
|
ConstructedDate
|
1984 |
|
CoolingType
|
Central Air Conditioning |
|
ExteriorFinish
|
Siding |
|
FireProtection
|
Smoke Detectors |
|
FireplacePresent
|
Yes |
|
FireplaceTotal
|
1 |
|
Fixture
|
Drapes/window Coverings |
|
FlooringType
|
Laminate, Vinyl |
|
FoundationType
|
Poured Concrete |
|
HalfBathTotal
|
1 |
|
HeatingFuel
|
Natural Gas |
|
HeatingType
|
Forced Air |
|
StoriesTotal
|
2 |
|
Type
|
Row / Townhouse |
|
UtilityWater
|
Municipal Water |
Parking
|
Attached Garage
|
|
|
Inside Entry
|
|
Land
|
Acreage
|
No |
|
LandAmenities
|
Public Transit, Recreation Nearby, Shopping |
|
Sewer
|
Municipal Sewage System |
|
SizeDepth
|
105 Ft ,11 In |
|
SizeFrontage
|
21 Ft ,8 In |
|
SizeIrregular
|
21.63 Ft X 105.89 Ft |
|
SizeTotalText
|
21.63 Ft X 105.89 Ft |
|
ZoningDescription
|
Residential |
Rooms
| Level |
Type |
Length |
Width |
Dimensions |
|
Second Level |
Primary Bedroom |
|
|
13'7" x 9'3" |
|
Second Level |
Bedroom |
|
|
14'4" x 7'10" |
|
Second Level |
Bedroom |
|
|
10'6" x 7'9" |
|
Second Level |
Full Bathroom |
|
|
Measurements not available |
|
Lower Level |
Laundry Room |
|
|
Measurements not available |
|
Main Level |
Living Room/fireplace |
|
|
17'10" x 8'10" |
|
Main Level |
Dining Room |
|
|
10'3" x 7'1" |
|
Main Level |
Kitchen |
|
|
13'11" x 6'9" |
|
Main Level |
2pc Bathroom |
|
|
Measurements not available |
https://www.realtor.ca/real-estate/27525962/21-shearer-crescent-ottawa-katimavik





























