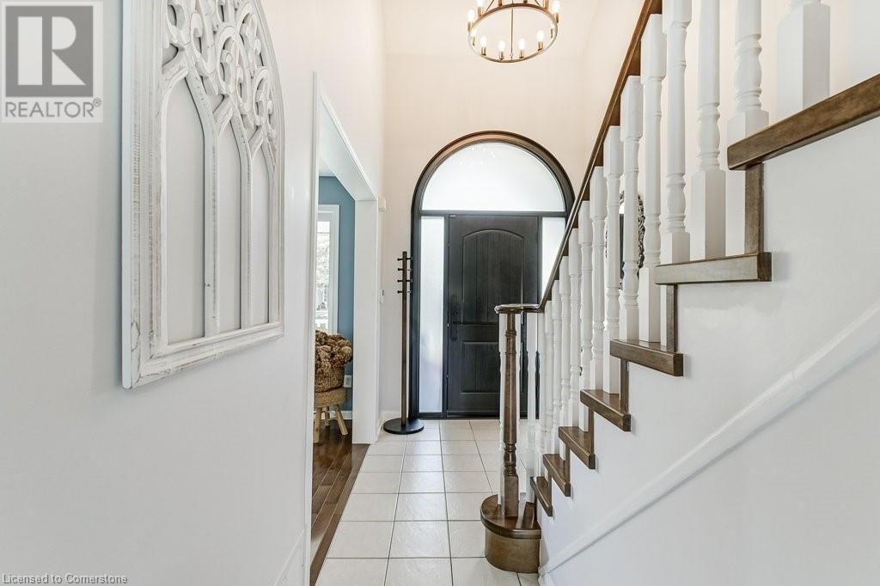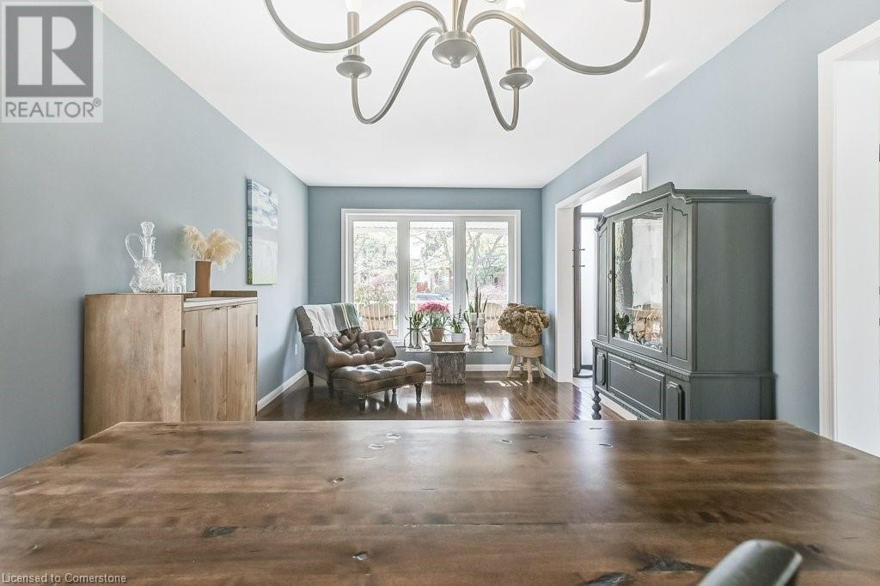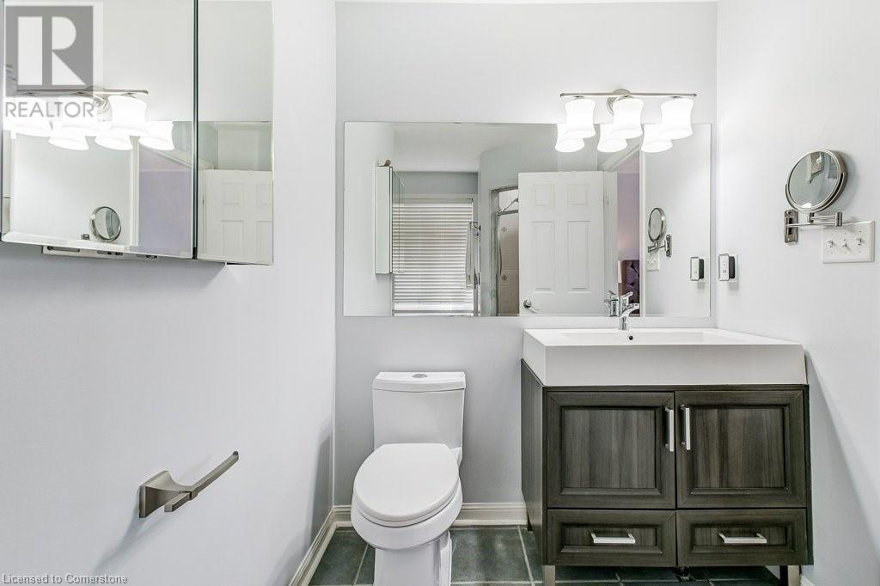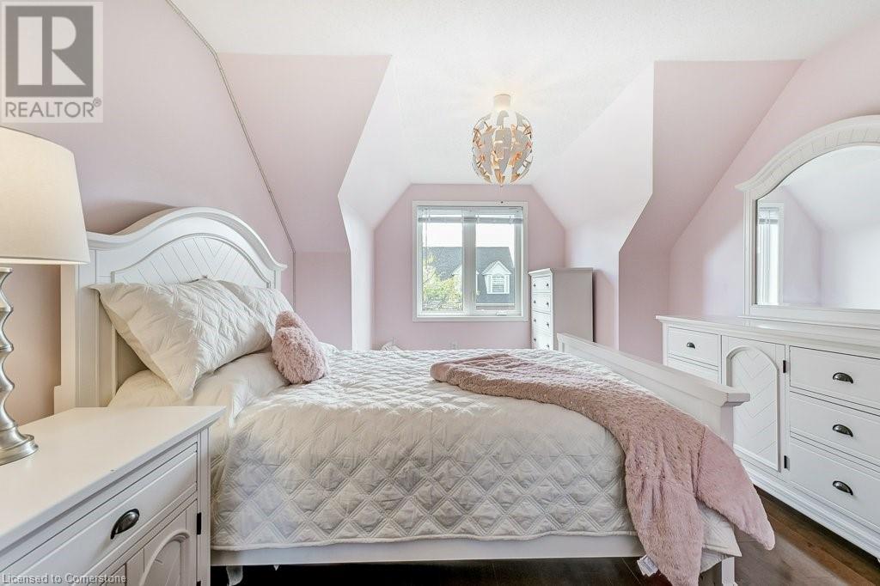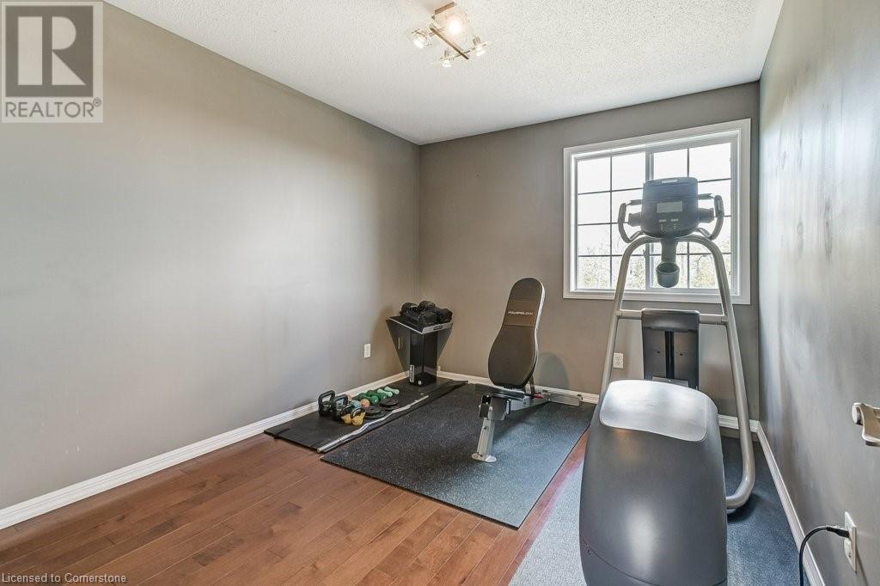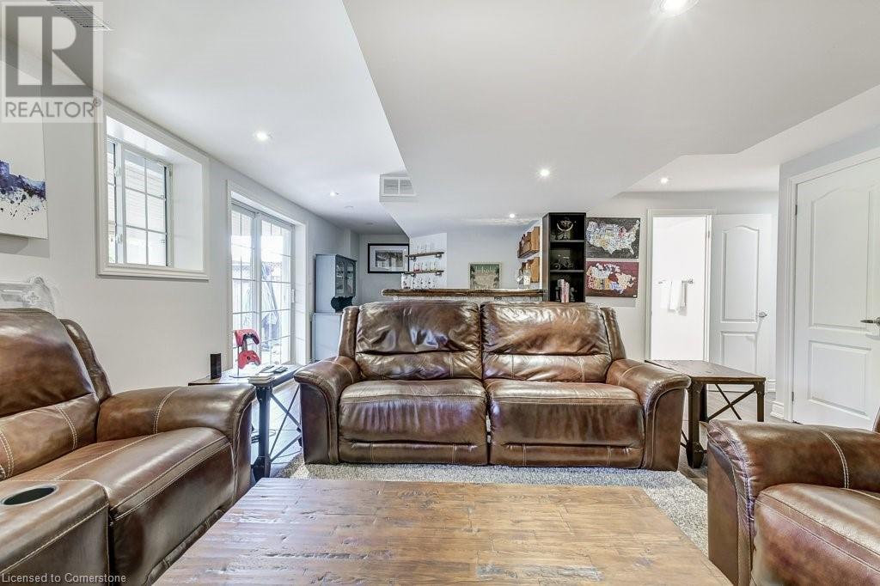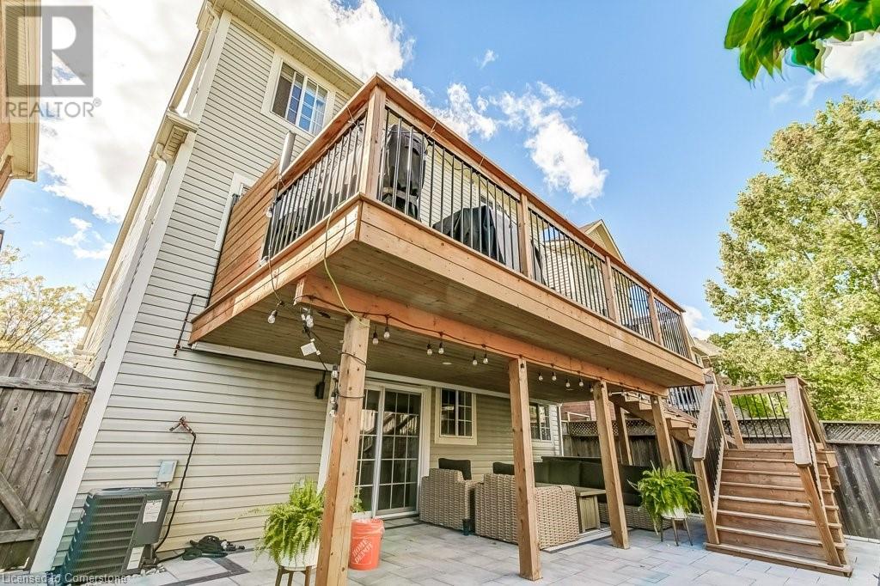4 Bedroom
4 Bathroom
1679 sqft
2 Level
Central Air Conditioning
Forced Air
Landscaped
$1,288,000
Welcome to your dream family oasis in the highly sought-after Beaty neighbourhood of Milton! This spacious, meticulously maintained home offers the perfect blend of modern elegance and cozy warmth, making it ideal for families of all sizes. Generous Living Space: Boasting over 1720 sqft of well-designed living space, this home features 4 bedrooms and 4 bathrooms, providing ample room for everyone to enjoy. Bright & Open Layout: The inviting main floor showcases a large family room, perfect for family gatherings, and a large dining area for family get togethers. The modern kitchen is equipped with stainless steel appliances, beautifyl countertops, and a breakfast island. Upstairs, you'll find cozy retreats, enter a spacious primary suite featuring an ensuite bathroom and a walk-in closet, along with additional generously sized bedrooms that are perfect for children, guests, or a home office. Community Amenities around every corner. Located in a family-oriented community, enjoy nearby parks, community centers with a library and pool, walking trails, and top-rated schools, all just a short distance away. Convenience is key with easy access to shopping, dining, and major highways. Come see for yourself why this could be your next dream home! (id:49269)
Property Details
|
MLS® Number
|
40660327 |
|
Property Type
|
Single Family |
|
AmenitiesNearBy
|
Playground, Schools, Shopping |
|
CommunityFeatures
|
Community Centre |
|
EquipmentType
|
Water Heater |
|
Features
|
Automatic Garage Door Opener |
|
ParkingSpaceTotal
|
3 |
|
RentalEquipmentType
|
Water Heater |
Building
|
BathroomTotal
|
4 |
|
BedroomsAboveGround
|
4 |
|
BedroomsTotal
|
4 |
|
Appliances
|
Dishwasher, Dryer, Refrigerator, Stove, Washer, Garage Door Opener |
|
ArchitecturalStyle
|
2 Level |
|
BasementDevelopment
|
Finished |
|
BasementType
|
Full (finished) |
|
ConstructedDate
|
2003 |
|
ConstructionStyleAttachment
|
Detached |
|
CoolingType
|
Central Air Conditioning |
|
ExteriorFinish
|
Aluminum Siding, Vinyl Siding |
|
FoundationType
|
Poured Concrete |
|
HalfBathTotal
|
2 |
|
HeatingFuel
|
Natural Gas |
|
HeatingType
|
Forced Air |
|
StoriesTotal
|
2 |
|
SizeInterior
|
1679 Sqft |
|
Type
|
House |
|
UtilityWater
|
Municipal Water |
Parking
Land
|
Acreage
|
No |
|
LandAmenities
|
Playground, Schools, Shopping |
|
LandscapeFeatures
|
Landscaped |
|
Sewer
|
Municipal Sewage System |
|
SizeDepth
|
80 Ft |
|
SizeFrontage
|
36 Ft |
|
SizeTotal
|
0|under 1/2 Acre |
|
SizeTotalText
|
0|under 1/2 Acre |
|
ZoningDescription
|
Res |
Rooms
| Level |
Type |
Length |
Width |
Dimensions |
|
Second Level |
Primary Bedroom |
|
|
14'6'' x 11'7'' |
|
Second Level |
Full Bathroom |
|
|
10'7'' x 8'4'' |
|
Second Level |
4pc Bathroom |
|
|
5'1'' x 8'4'' |
|
Second Level |
Bedroom |
|
|
9'9'' x 11'6'' |
|
Second Level |
Bedroom |
|
|
10'7'' x 14'9'' |
|
Second Level |
Bedroom |
|
|
11'4'' x 19'7'' |
|
Second Level |
Dining Room |
|
|
10'5'' x 8'5'' |
|
Basement |
Utility Room |
|
|
6'6'' x 7'4'' |
|
Basement |
Recreation Room |
|
|
28'2'' x 16'6'' |
|
Basement |
Laundry Room |
|
|
9'8'' x 6'3'' |
|
Basement |
2pc Bathroom |
|
|
6'11'' x 5'4'' |
|
Lower Level |
Office |
|
|
9'10'' x 7'8'' |
|
Main Level |
2pc Bathroom |
|
|
5'7'' x 5'1'' |
|
Main Level |
Family Room |
|
|
10'5'' x 12'2'' |
|
Main Level |
Living Room |
|
|
14'2'' x 11'4'' |
|
Main Level |
Kitchen |
|
|
14'8'' x 11'5'' |
|
Main Level |
Foyer |
|
|
6'9'' x 8'3'' |
https://www.realtor.ca/real-estate/27525876/955-donnelly-street-milton





