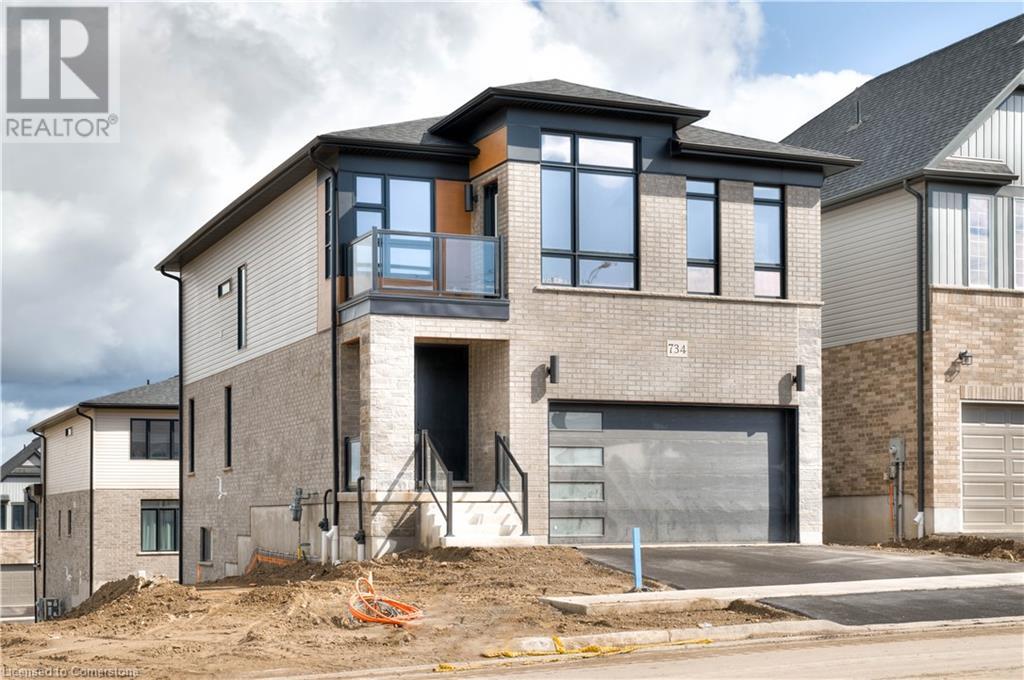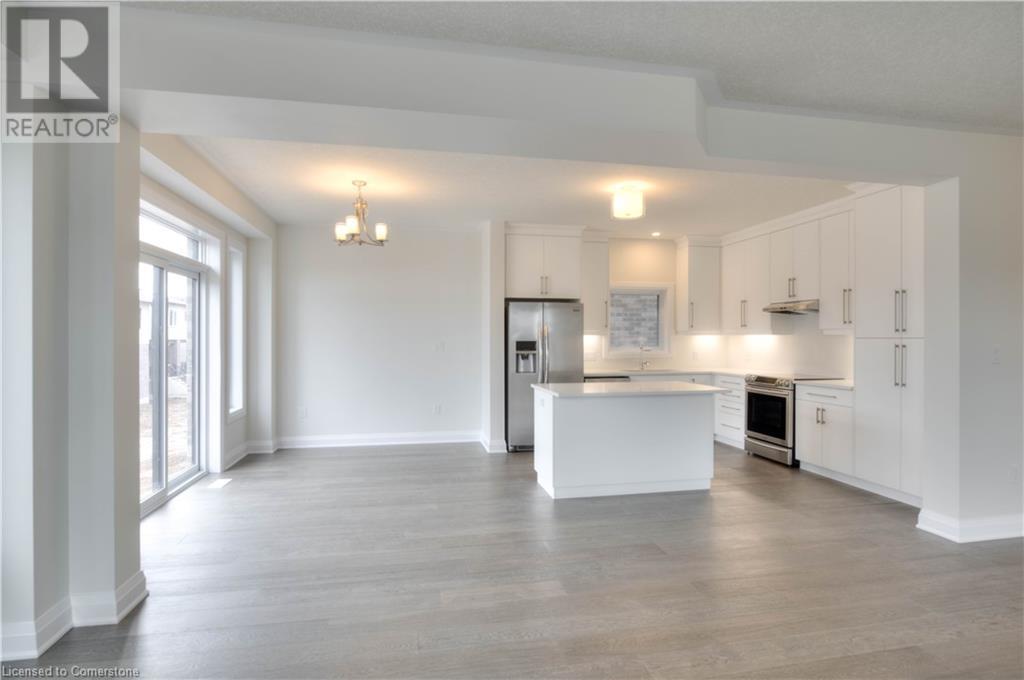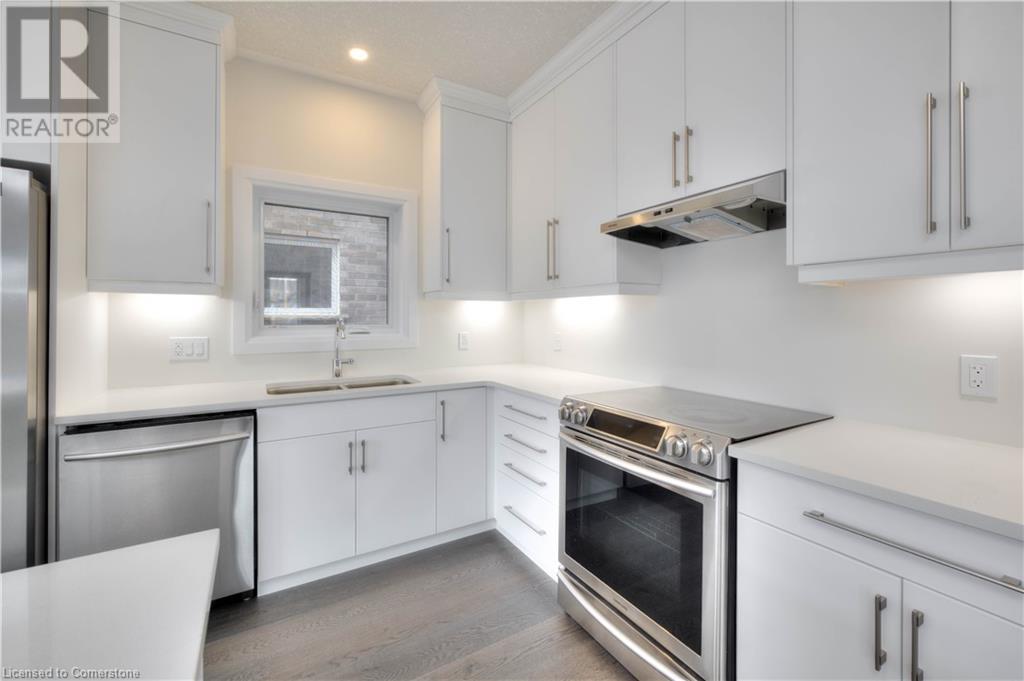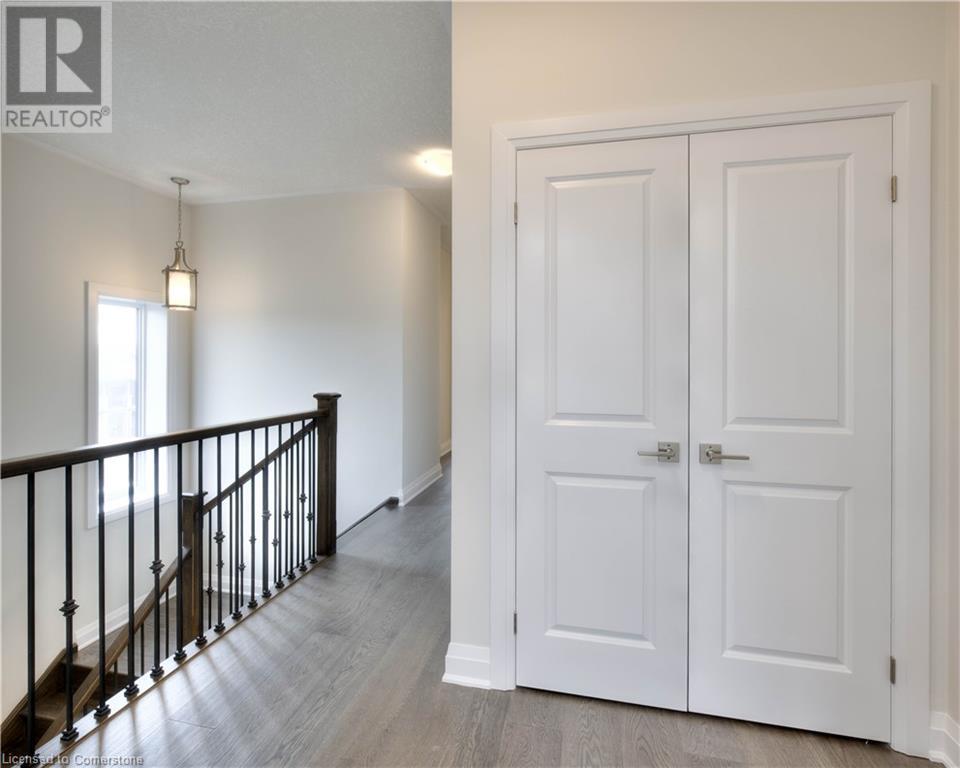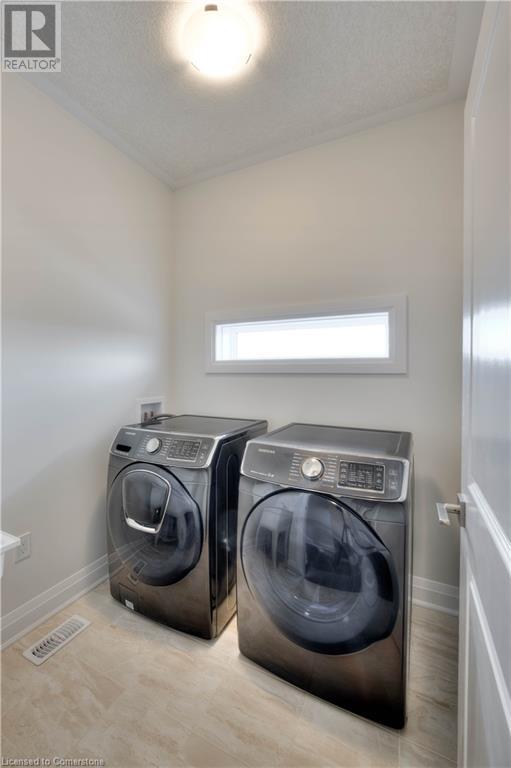4 Bedroom
4 Bathroom
2458 sqft
2 Level
Central Air Conditioning
Forced Air
$3,695 Monthly
Stunning New Build in Vista Hills, Waterloo Welcome to your dream home! This beautifully crafted detached residence features 4 spacious bedrooms and 3.5 luxurious baths, designed for modern living. With higher ceilings throughout, the open-concept layout invites an abundance of natural light, creating a warm and inviting atmosphere. The heart of the home boasts a contemporary kitchen equipped with sleek stainless steel appliances, perfect for culinary enthusiasts. Enjoy seamless entertaining in the adjoining dining and living areas, which flow effortlessly to the outdoor space. The impressive primary suite is a true retreat, featuring a generous walk-in closet and a spa-like 5-piece ensuite bath complete with a relaxing soaker tub. Each additional bedroom offers ample space and comfort, with easy access to stylishly designed bathrooms. Convenience is key with an upper-level laundry room and a well-appointed main floor mudroom, providing functionality for busy families. The double garage adds extra storage and parking space. Nestled in the desirable Vista Hills community, this home combines elegant finishes with neutral color tones, making it the perfect canvas for your personal touch. Don’t miss this opportunity to live in a piece of modern luxury in Waterloo! (id:49269)
Property Details
|
MLS® Number
|
40660102 |
|
Property Type
|
Single Family |
|
AmenitiesNearBy
|
Park, Schools, Shopping |
|
CommunityFeatures
|
Quiet Area, School Bus |
|
EquipmentType
|
Water Heater |
|
Features
|
Southern Exposure |
|
ParkingSpaceTotal
|
4 |
|
RentalEquipmentType
|
Water Heater |
Building
|
BathroomTotal
|
4 |
|
BedroomsAboveGround
|
4 |
|
BedroomsTotal
|
4 |
|
Appliances
|
Dishwasher, Refrigerator, Hood Fan |
|
ArchitecturalStyle
|
2 Level |
|
BasementDevelopment
|
Unfinished |
|
BasementType
|
Full (unfinished) |
|
ConstructedDate
|
2024 |
|
ConstructionStyleAttachment
|
Detached |
|
CoolingType
|
Central Air Conditioning |
|
ExteriorFinish
|
Brick Veneer, Stone, Vinyl Siding |
|
FireProtection
|
Smoke Detectors |
|
FoundationType
|
Poured Concrete |
|
HalfBathTotal
|
1 |
|
HeatingFuel
|
Natural Gas |
|
HeatingType
|
Forced Air |
|
StoriesTotal
|
2 |
|
SizeInterior
|
2458 Sqft |
|
Type
|
House |
|
UtilityWater
|
Municipal Water |
Parking
Land
|
Acreage
|
No |
|
LandAmenities
|
Park, Schools, Shopping |
|
Sewer
|
Municipal Sewage System |
|
SizeDepth
|
98 Ft |
|
SizeFrontage
|
36 Ft |
|
SizeTotalText
|
Unknown |
|
ZoningDescription
|
R6 |
Rooms
| Level |
Type |
Length |
Width |
Dimensions |
|
Second Level |
4pc Bathroom |
|
|
6'0'' x 11'6'' |
|
Second Level |
Laundry Room |
|
|
7'0'' x 6'5'' |
|
Second Level |
4pc Bathroom |
|
|
5'0'' x 9'3'' |
|
Second Level |
5pc Bathroom |
|
|
8'11'' x 14'11'' |
|
Second Level |
Primary Bedroom |
|
|
18'7'' x 19'5'' |
|
Second Level |
Bedroom |
|
|
10'0'' x 11'6'' |
|
Second Level |
Bedroom |
|
|
10'1'' x 11'7'' |
|
Second Level |
Bedroom |
|
|
10'1'' x 15'5'' |
|
Main Level |
Mud Room |
|
|
8'5'' x 7'5'' |
|
Main Level |
Kitchen |
|
|
12'5'' x 11'10'' |
|
Main Level |
Dining Room |
|
|
12'6'' x 9'3'' |
|
Main Level |
Living Room |
|
|
12'10'' x 19'4'' |
|
Main Level |
2pc Bathroom |
|
|
5'4'' x 4'10'' |
|
Main Level |
Foyer |
|
|
Measurements not available |
https://www.realtor.ca/real-estate/27525817/734-autumn-willow-drive-kitchener


