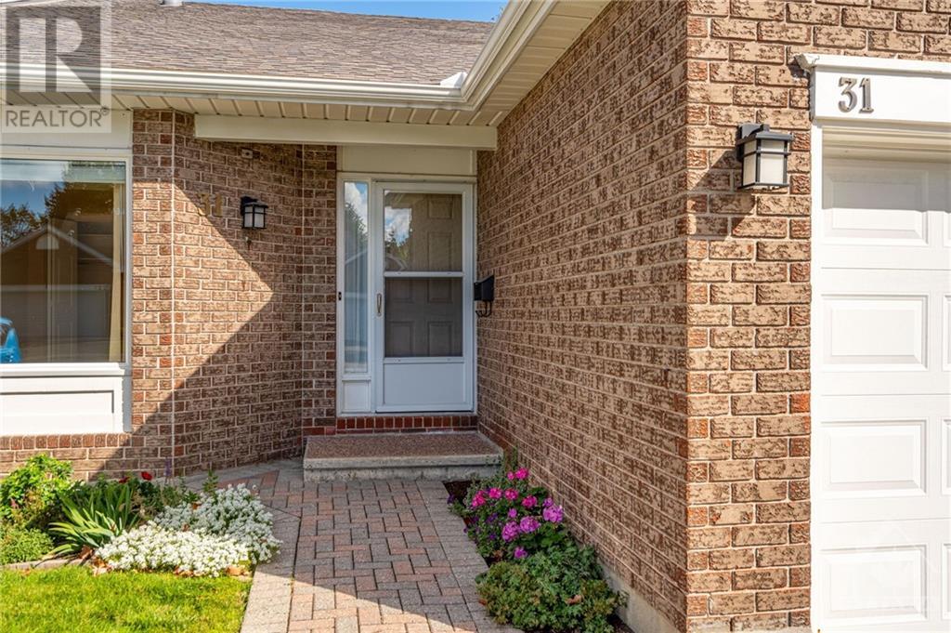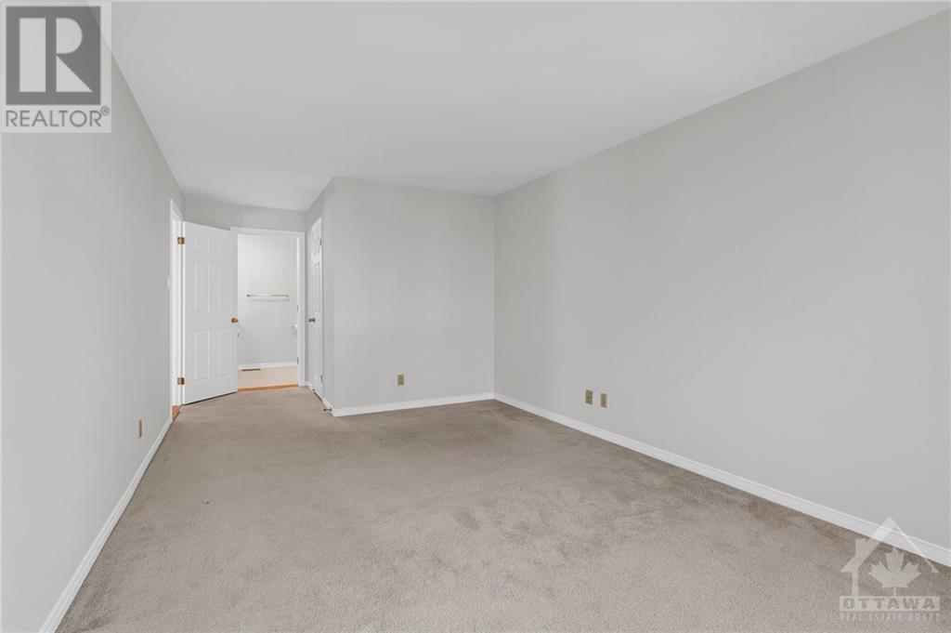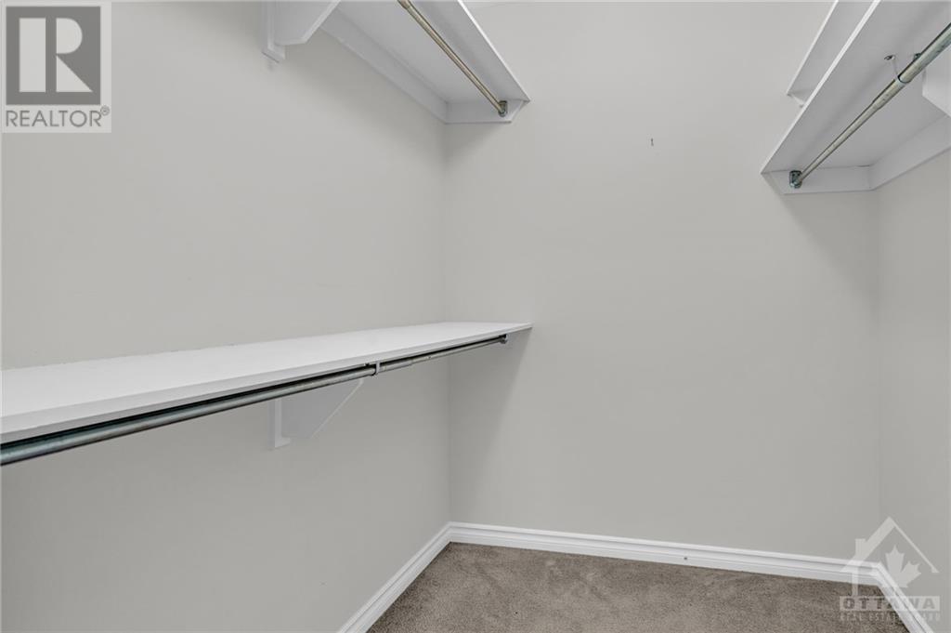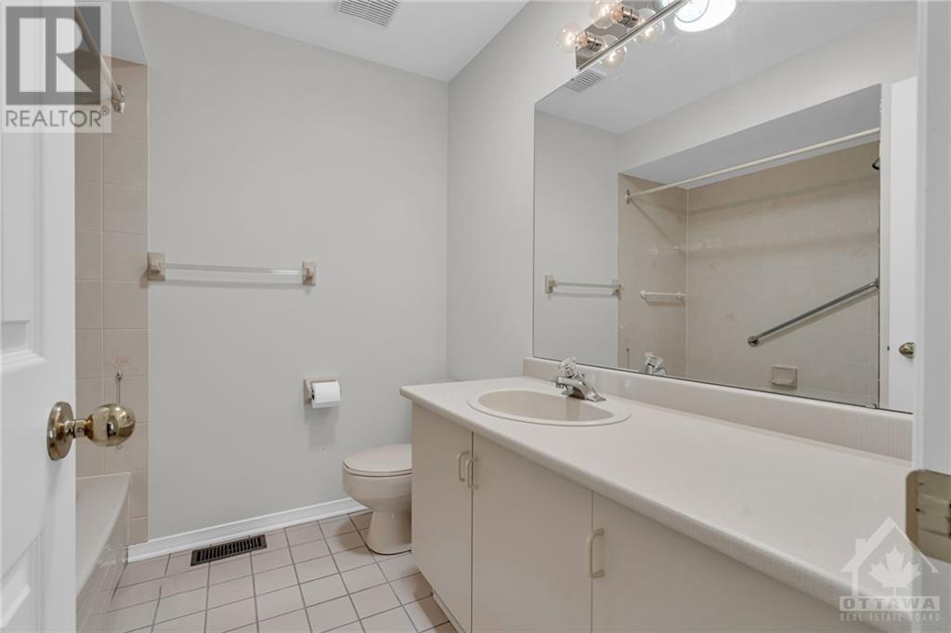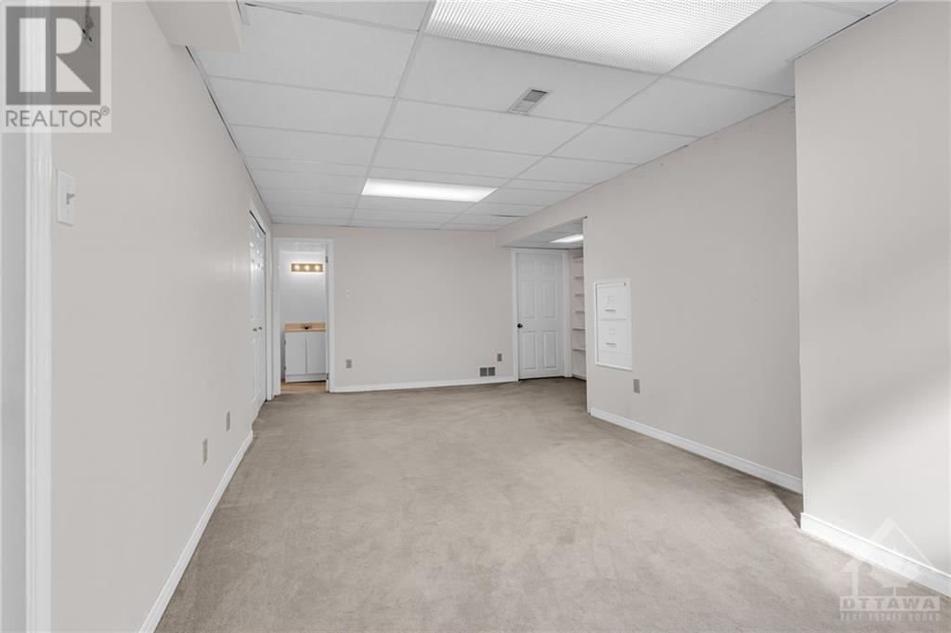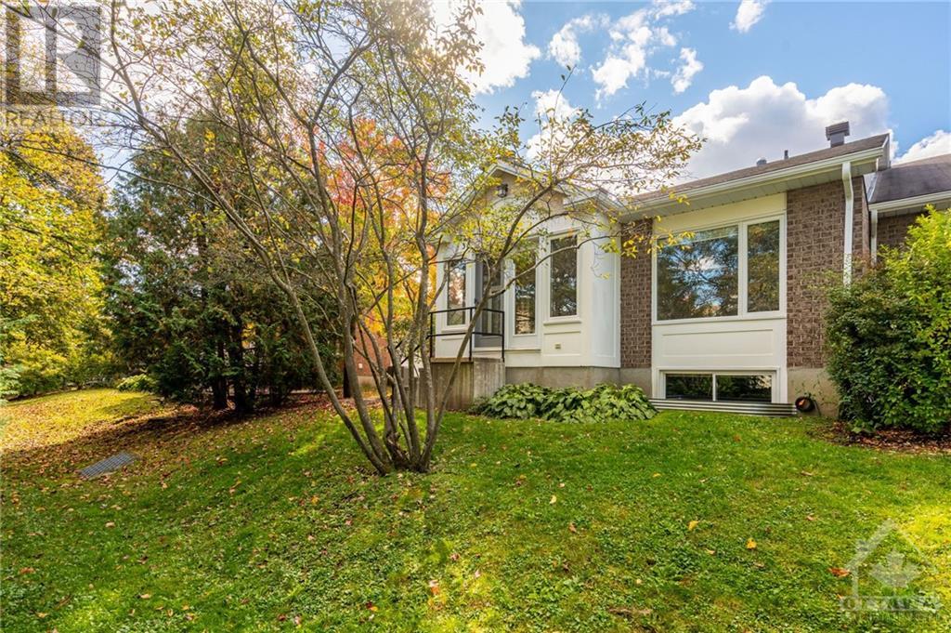31 Pine Needles Court Ottawa, Ontario K2S 1G5
$639,900Maintenance, Property Management, Caretaker, Other, See Remarks
$605 Monthly
Maintenance, Property Management, Caretaker, Other, See Remarks
$605 MonthlyThis is the hidden gem you have been waiting for.. 31 Pine Needles Court is an immaculately cared for residence in Amberwood Village. This spacious end unit is tucked away at the back of a quiet court, w/ privacy from the rear neighbours & within walking distance to great neighbourhood amenities. This home features a coveted double car garage w/ inside entry. The main floor has everything you need, such as 2 large bdrms, 2 full bathrms [incl. stunning recently renovated ensuite!], spacious kitchen w/ eating nook & laundry. Many doorways have been modified for accessibility. Additional features such as a large, modified sunrm w/ large glass panels, gas fireplace insert & large windows throughout make the main floor cozy & bright. The bsmt offers a rec rm & so much storage space. Basement has oversized windows | Amberwood Village amenities incl. golf, pickleball, pool, restaurants & more. (id:49269)
Property Details
| MLS® Number | 1409104 |
| Property Type | Single Family |
| Neigbourhood | Amberwood Village |
| AmenitiesNearBy | Golf Nearby, Public Transit, Recreation Nearby, Shopping |
| CommunityFeatures | Pets Allowed |
| Features | Cul-de-sac, Automatic Garage Door Opener |
| ParkingSpaceTotal | 4 |
Building
| BathroomTotal | 3 |
| BedroomsAboveGround | 2 |
| BedroomsTotal | 2 |
| Amenities | Laundry - In Suite |
| Appliances | Refrigerator, Dishwasher, Dryer, Hood Fan, Stove, Washer, Blinds |
| ArchitecturalStyle | Bungalow |
| BasementDevelopment | Not Applicable |
| BasementType | Full (not Applicable) |
| ConstructedDate | 1988 |
| ConstructionStyleAttachment | Semi-detached |
| CoolingType | Central Air Conditioning |
| ExteriorFinish | Brick, Siding |
| FireplacePresent | Yes |
| FireplaceTotal | 1 |
| Fixture | Drapes/window Coverings |
| FlooringType | Wall-to-wall Carpet, Tile |
| FoundationType | Poured Concrete |
| HalfBathTotal | 1 |
| HeatingFuel | Natural Gas |
| HeatingType | Forced Air |
| StoriesTotal | 1 |
| Type | House |
| UtilityWater | Municipal Water |
Parking
| Attached Garage | |
| Inside Entry | |
| Surfaced | |
| Visitor Parking |
Land
| Acreage | No |
| LandAmenities | Golf Nearby, Public Transit, Recreation Nearby, Shopping |
| LandscapeFeatures | Partially Landscaped |
| Sewer | Municipal Sewage System |
| ZoningDescription | Residential |
Rooms
| Level | Type | Length | Width | Dimensions |
|---|---|---|---|---|
| Lower Level | Recreation Room | 30'0" x 18'6" | ||
| Lower Level | Hobby Room | 15'6" x 11'7" | ||
| Lower Level | Storage | Measurements not available | ||
| Lower Level | Utility Room | Measurements not available | ||
| Lower Level | Partial Bathroom | Measurements not available | ||
| Main Level | Foyer | Measurements not available | ||
| Main Level | Dining Room | 12'0" x 12'4" | ||
| Main Level | Living Room | 15'7" x 14'0" | ||
| Main Level | Sunroom | 7'7" x 11'0" | ||
| Main Level | Kitchen | 8'0" x 14'5" | ||
| Main Level | Eating Area | 9'6" x 9'6" | ||
| Main Level | Laundry Room | 5'7" x 5'2" | ||
| Main Level | Primary Bedroom | 10'7" x 14'5" | ||
| Main Level | Other | Measurements not available | ||
| Main Level | 4pc Ensuite Bath | Measurements not available | ||
| Main Level | Bedroom | 10'7" x 13'5" | ||
| Main Level | Full Bathroom | Measurements not available |
https://www.realtor.ca/real-estate/27526513/31-pine-needles-court-ottawa-amberwood-village
Interested?
Contact us for more information


