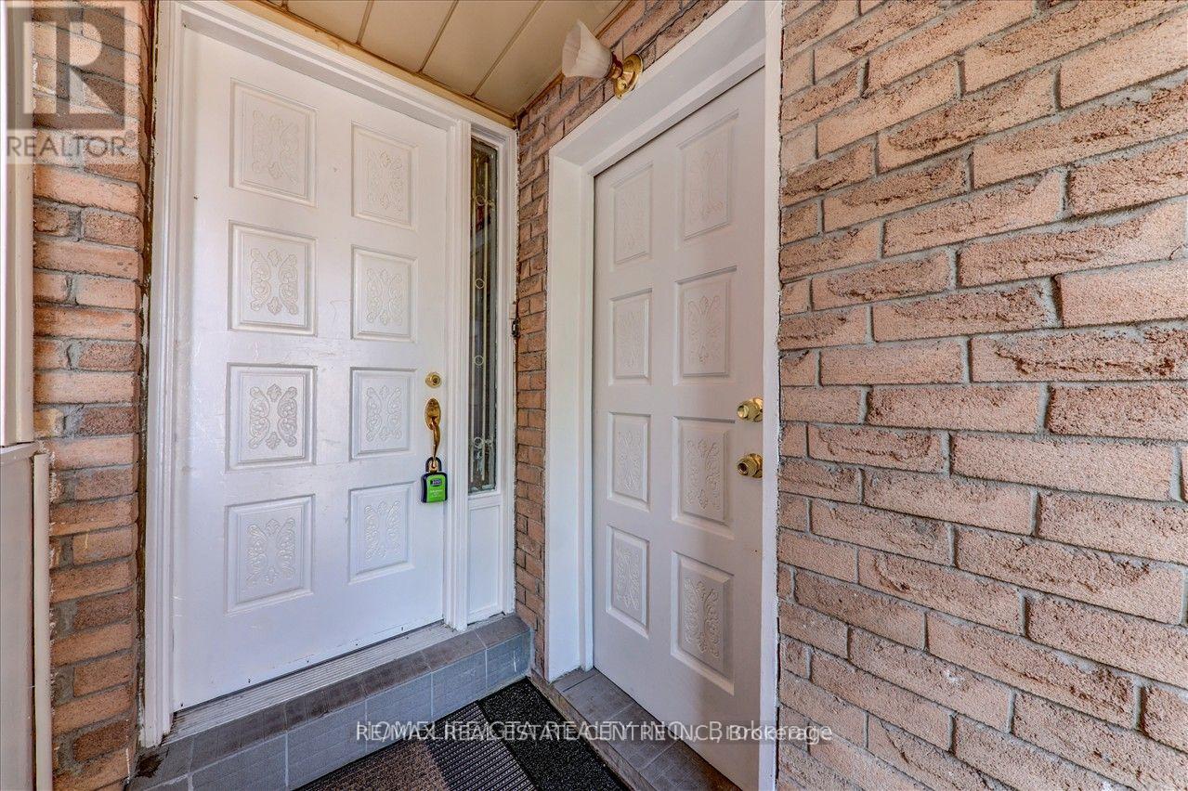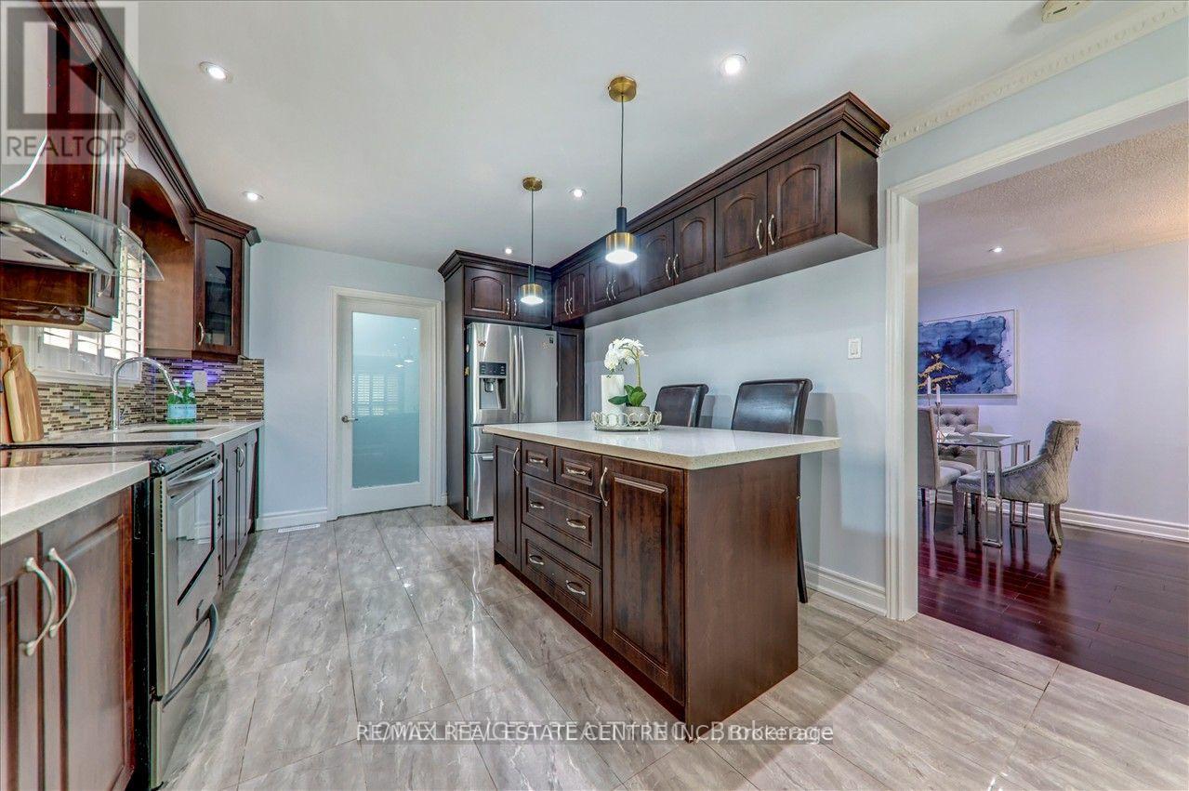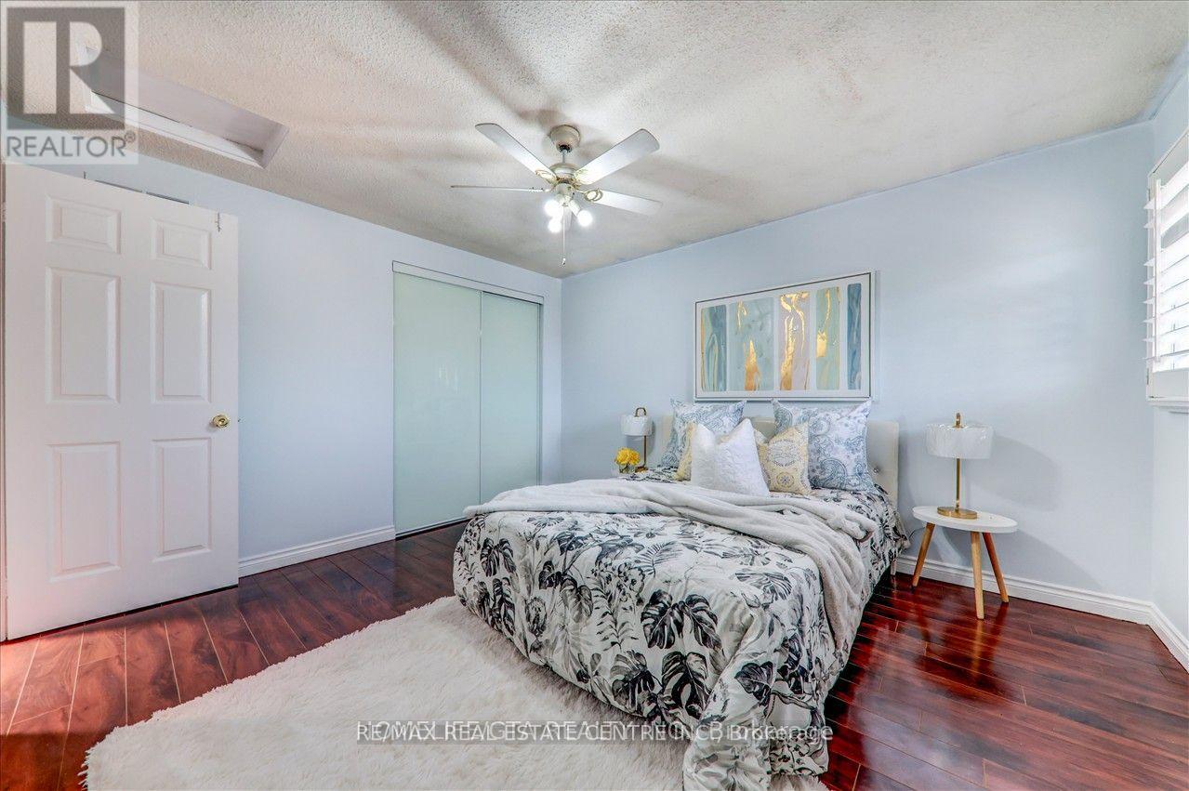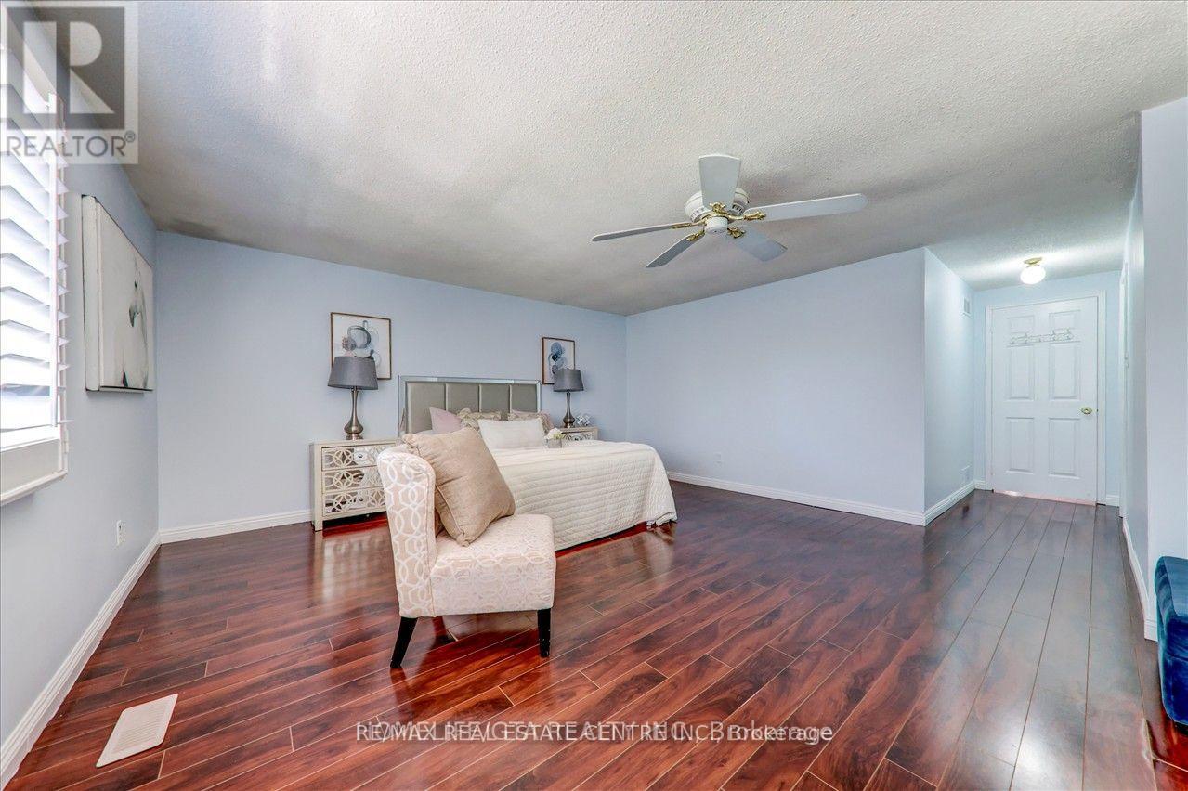416-218-8800
admin@hlfrontier.com
Upper - 15 Forbes Crescent Markham (Milliken Mills East), Ontario L3R 6S3
6 Bedroom
4 Bathroom
Central Air Conditioning
Forced Air
$3,250 Monthly
Beautiful 4-bedroom home for lease in the desirable Milliken Mills East community! Spacious main and second floor with a combined living/dining area, modern kitchen, and a cozy family room that opens to the backyard. Prime location close to Brimley & Denison, minutes from schools, parks, shopping, and more! Includes a private double driveway with garage parking for 4 cars. Vacant and ready to move in! (id:49269)
Property Details
| MLS® Number | N9390978 |
| Property Type | Single Family |
| Community Name | Milliken Mills East |
| ParkingSpaceTotal | 1 |
Building
| BathroomTotal | 4 |
| BedroomsAboveGround | 4 |
| BedroomsBelowGround | 2 |
| BedroomsTotal | 6 |
| Appliances | Dishwasher, Dryer, Refrigerator, Stove, Washer |
| BasementFeatures | Apartment In Basement, Separate Entrance |
| BasementType | N/a |
| ConstructionStyleAttachment | Link |
| CoolingType | Central Air Conditioning |
| ExteriorFinish | Brick |
| FlooringType | Hardwood, Ceramic |
| FoundationType | Concrete |
| HalfBathTotal | 1 |
| HeatingFuel | Natural Gas |
| HeatingType | Forced Air |
| StoriesTotal | 2 |
| Type | House |
| UtilityWater | Municipal Water |
Parking
| Attached Garage |
Land
| Acreage | No |
| Sewer | Sanitary Sewer |
| SizeDepth | 147 Ft ,7 In |
| SizeFrontage | 29 Ft ,9 In |
| SizeIrregular | 29.77 X 147.64 Ft |
| SizeTotalText | 29.77 X 147.64 Ft |
Rooms
| Level | Type | Length | Width | Dimensions |
|---|---|---|---|---|
| Second Level | Primary Bedroom | 4.75 m | 4.5 m | 4.75 m x 4.5 m |
| Second Level | Bedroom 2 | 3.8 m | 3.38 m | 3.8 m x 3.38 m |
| Second Level | Bedroom 3 | 3.38 m | 3.35 m | 3.38 m x 3.35 m |
| Second Level | Bedroom 4 | 3.1 m | 2.75 m | 3.1 m x 2.75 m |
| Ground Level | Living Room | 4.27 m | 3.36 m | 4.27 m x 3.36 m |
| Ground Level | Dining Room | 3.7 m | 3.02 m | 3.7 m x 3.02 m |
| Ground Level | Kitchen | 4.7 m | 3.38 m | 4.7 m x 3.38 m |
| Ground Level | Family Room | 4.27 m | 3.03 m | 4.27 m x 3.03 m |
| Ground Level | Laundry Room | 1.8 m | 2 m | 1.8 m x 2 m |
Interested?
Contact us for more information





















