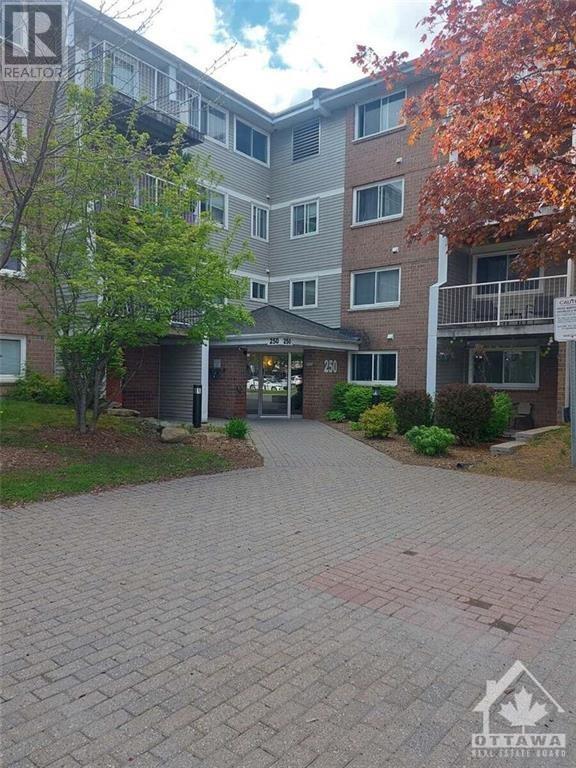250 Brittany Drive Ottawa, Ontario K1K 4M1
$364,900Maintenance, Landscaping, Property Management, Water, Insurance, Other, See Remarks, Condominium Amenities
$434 Monthly
Maintenance, Landscaping, Property Management, Water, Insurance, Other, See Remarks, Condominium Amenities
$434 MonthlyLarge and rare find- Centreally located near the downtown core, this 3 bedroom, 1 bath apartment in the desirable Brittany Drive complex close to schools, shopping, transit and the Montfort Hospital. Ready to move in with a fresh coat of paint, ceramic tiles and hardwood flooring. This is a spacious unit with an open concept design. Features in unit laundry, custom pantry and large storage room finish off this unique layout. New hot wanter tank and stainless steel appliances. Private balcony. This complex features recreation center, indoor heated pool, fitness center, sauna, indoor courts and party room. In addition, the exterior amenities features tennis courts, outdoor pool and walking paths on parkland. (id:49269)
Property Details
| MLS® Number | 1416000 |
| Property Type | Single Family |
| Neigbourhood | VISCOUNT ALEXANDER |
| AmenitiesNearBy | Public Transit, Recreation Nearby, Shopping |
| CommunityFeatures | Pets Allowed With Restrictions |
| Features | Elevator, Balcony |
| ParkingSpaceTotal | 1 |
Building
| BathroomTotal | 1 |
| BedroomsAboveGround | 3 |
| BedroomsTotal | 3 |
| Amenities | Party Room, Laundry - In Suite, Exercise Centre, Clubhouse |
| Appliances | Refrigerator, Dishwasher, Dryer, Hood Fan, Stove, Washer |
| BasementDevelopment | Not Applicable |
| BasementType | None (not Applicable) |
| ConstructedDate | 1984 |
| CoolingType | Wall Unit |
| ExteriorFinish | Brick, Siding |
| FlooringType | Laminate, Ceramic |
| HeatingFuel | Electric |
| HeatingType | Baseboard Heaters |
| StoriesTotal | 1 |
| Type | Apartment |
| UtilityWater | Municipal Water |
Parking
| See Remarks |
Land
| Acreage | No |
| LandAmenities | Public Transit, Recreation Nearby, Shopping |
| Sewer | Municipal Sewage System |
| ZoningDescription | Res Condo |
Rooms
| Level | Type | Length | Width | Dimensions |
|---|---|---|---|---|
| Main Level | Living Room/dining Room | 19'0" x 14'0" | ||
| Main Level | Kitchen | 14'0" x 6'0" | ||
| Main Level | Primary Bedroom | 13'0" x 10'0" | ||
| Main Level | Bedroom | 12'0" x 9'0" | ||
| Main Level | Bedroom | 9'0" x 9'0" | ||
| Main Level | 3pc Bathroom | Measurements not available |
https://www.realtor.ca/real-estate/27526931/250-brittany-drive-ottawa-viscount-alexander
Interested?
Contact us for more information



