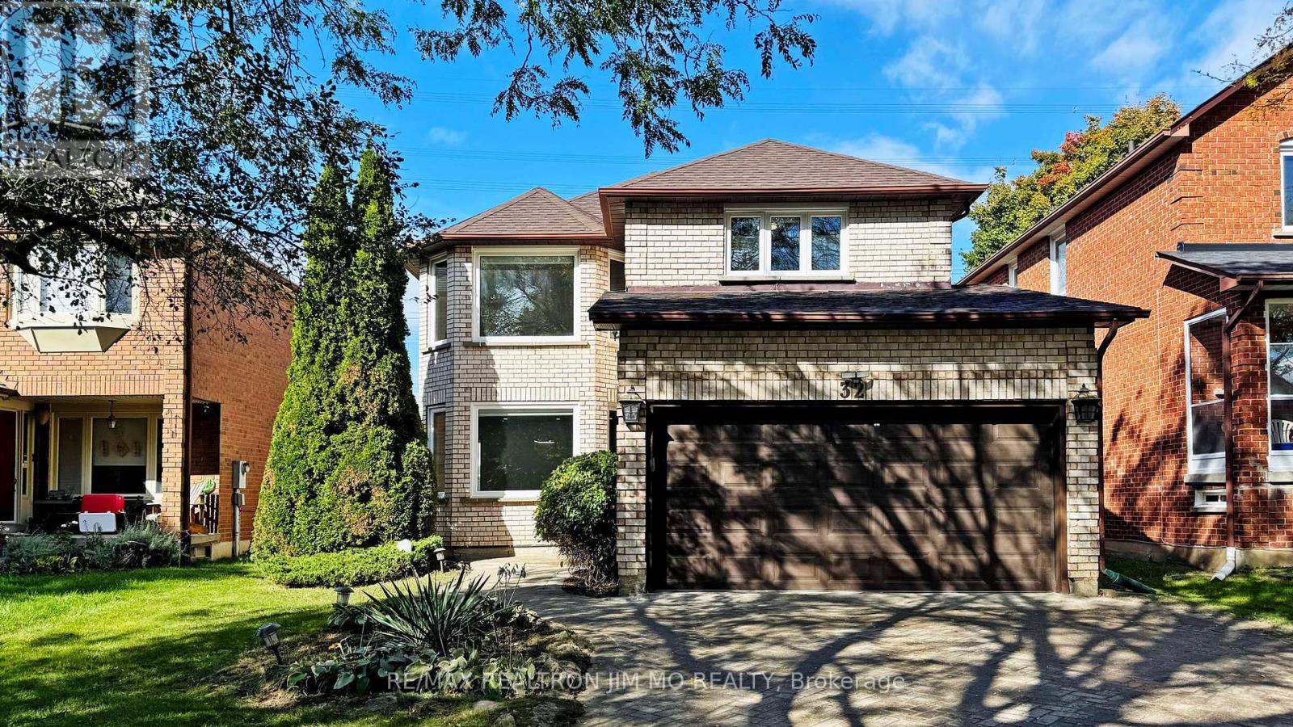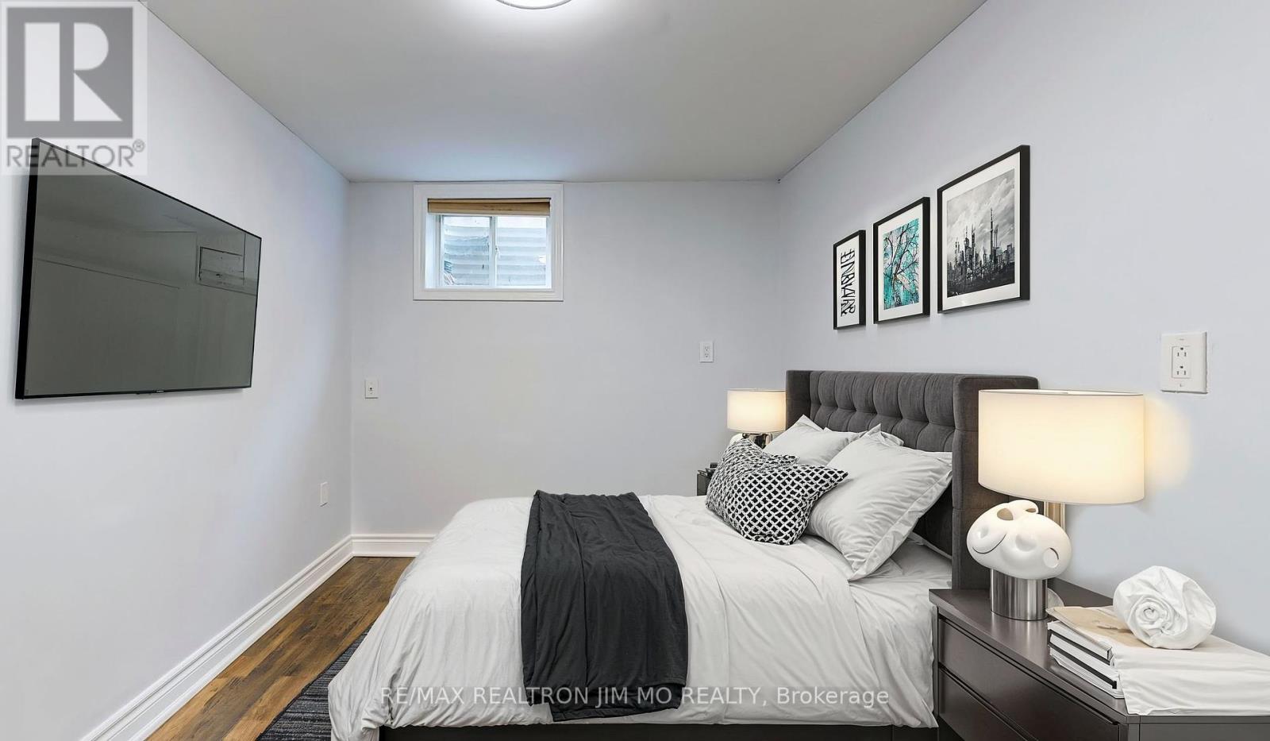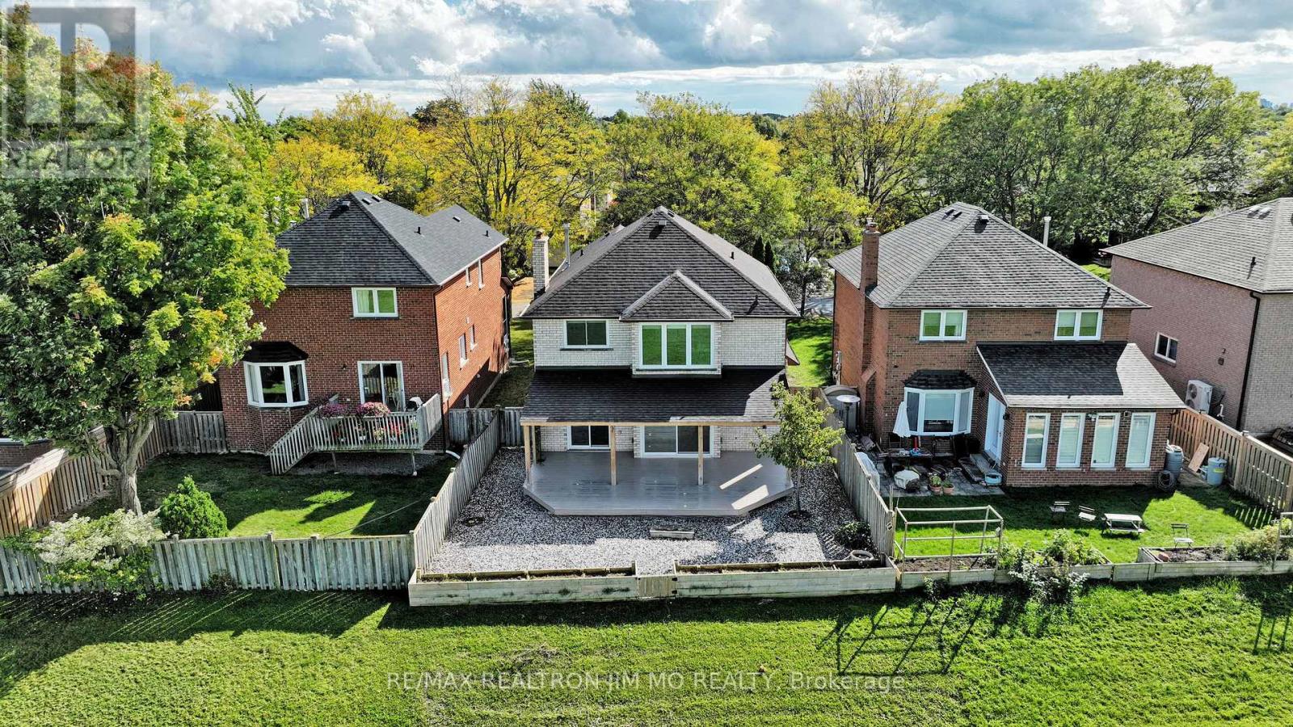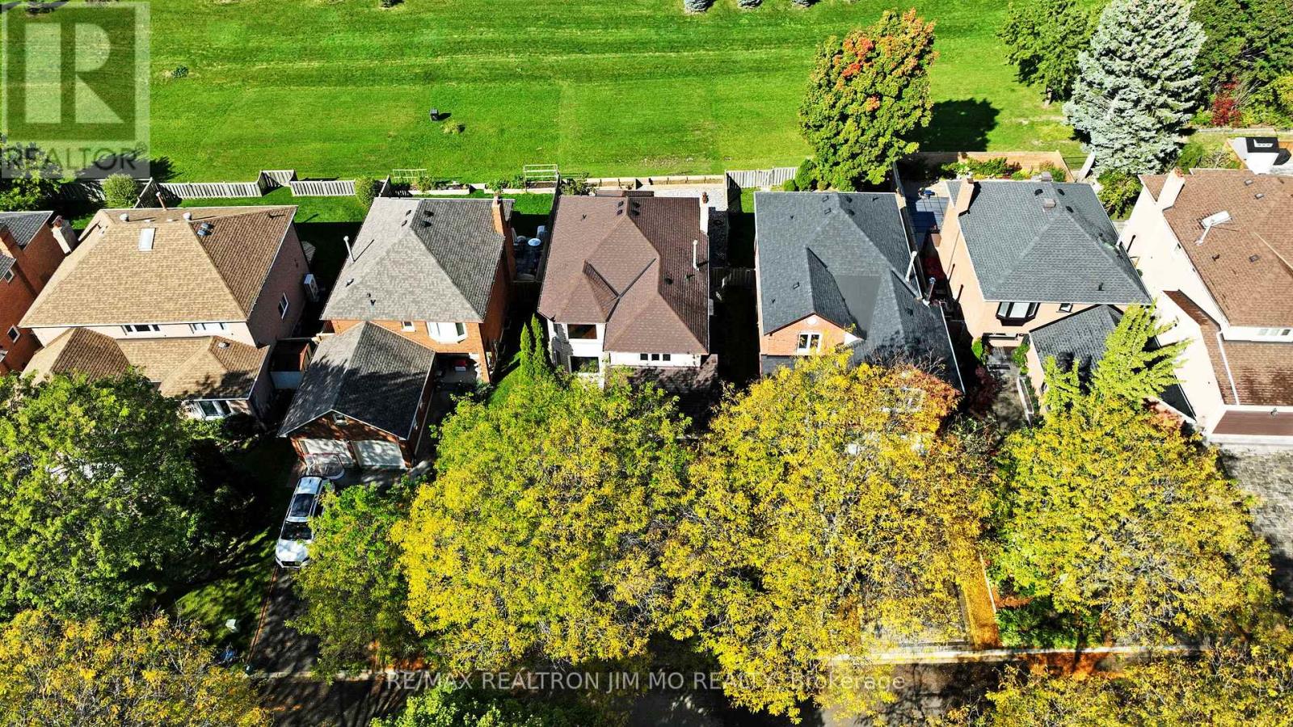6 Bedroom
4 Bathroom
Fireplace
Central Air Conditioning
Forced Air
$1,399,000
Welcome to 32 Parklawn Crescent, a bright and beautifully renovated 4+2 bedroom detached home in the desirable Thornlea neighborhood! Situated in a top-ranked school district with Bayview Fairway Ps and St. Robert Hs(IB program), this home is perfect for families seeking quality education. Completely upgraded from top to bottom, this sun-filled home features an open-concept layout, a brand-new gourmet kitchen with premium appliances, and custom-designed bathrooms. The professionally finished basement includes a rec room, second kitchen, 2 bedrooms, and a full bathroom, perfect for extended family or rental potential. Recent Upgrades: Windows (2019), Furnace (2021), and Tankless Water Heater (2021). Backing up to golf driving range, Close to parks, shops, and easy access to Hwy 7/404/407. * Virtual Staging Photos For Illustration Purpose Only! * **** EXTRAS **** Move-in Condition! Bayview Fairway Ps and St. Robert Hs(IB program), Easy access to Hwy 7/404/407. (id:49269)
Property Details
|
MLS® Number
|
N9390823 |
|
Property Type
|
Single Family |
|
Community Name
|
Thornlea |
|
AmenitiesNearBy
|
Park, Public Transit, Schools |
|
ParkingSpaceTotal
|
6 |
Building
|
BathroomTotal
|
4 |
|
BedroomsAboveGround
|
4 |
|
BedroomsBelowGround
|
2 |
|
BedroomsTotal
|
6 |
|
Appliances
|
Dishwasher, Dryer, Range, Refrigerator, Stove, Washer, Window Coverings |
|
BasementDevelopment
|
Finished |
|
BasementFeatures
|
Apartment In Basement |
|
BasementType
|
N/a (finished) |
|
ConstructionStyleAttachment
|
Detached |
|
CoolingType
|
Central Air Conditioning |
|
ExteriorFinish
|
Brick |
|
FireplacePresent
|
Yes |
|
FlooringType
|
Laminate, Hardwood |
|
FoundationType
|
Unknown |
|
HalfBathTotal
|
1 |
|
HeatingFuel
|
Natural Gas |
|
HeatingType
|
Forced Air |
|
StoriesTotal
|
2 |
|
Type
|
House |
|
UtilityWater
|
Municipal Water |
Parking
Land
|
Acreage
|
No |
|
FenceType
|
Fenced Yard |
|
LandAmenities
|
Park, Public Transit, Schools |
|
Sewer
|
Sanitary Sewer |
|
SizeDepth
|
105 Ft ,4 In |
|
SizeFrontage
|
40 Ft ,2 In |
|
SizeIrregular
|
40.17 X 105.35 Ft |
|
SizeTotalText
|
40.17 X 105.35 Ft |
Rooms
| Level |
Type |
Length |
Width |
Dimensions |
|
Second Level |
Primary Bedroom |
4.87 m |
4.9 m |
4.87 m x 4.9 m |
|
Second Level |
Bedroom 2 |
4.35 m |
3.65 m |
4.35 m x 3.65 m |
|
Second Level |
Bedroom 3 |
4.11 m |
3.35 m |
4.11 m x 3.35 m |
|
Second Level |
Bedroom 4 |
3.65 m |
3.05 m |
3.65 m x 3.05 m |
|
Basement |
Bedroom 5 |
4.25 m |
5.05 m |
4.25 m x 5.05 m |
|
Main Level |
Living Room |
4.26 m |
3.5 m |
4.26 m x 3.5 m |
|
Main Level |
Dining Room |
4.11 m |
3.05 m |
4.11 m x 3.05 m |
|
Main Level |
Kitchen |
3.65 m |
2.15 m |
3.65 m x 2.15 m |
|
Main Level |
Eating Area |
4.26 m |
2.43 m |
4.26 m x 2.43 m |
|
Main Level |
Family Room |
4.57 m |
3.35 m |
4.57 m x 3.35 m |
https://www.realtor.ca/real-estate/27526837/32-parklawn-crescent-markham-thornlea-thornlea





























