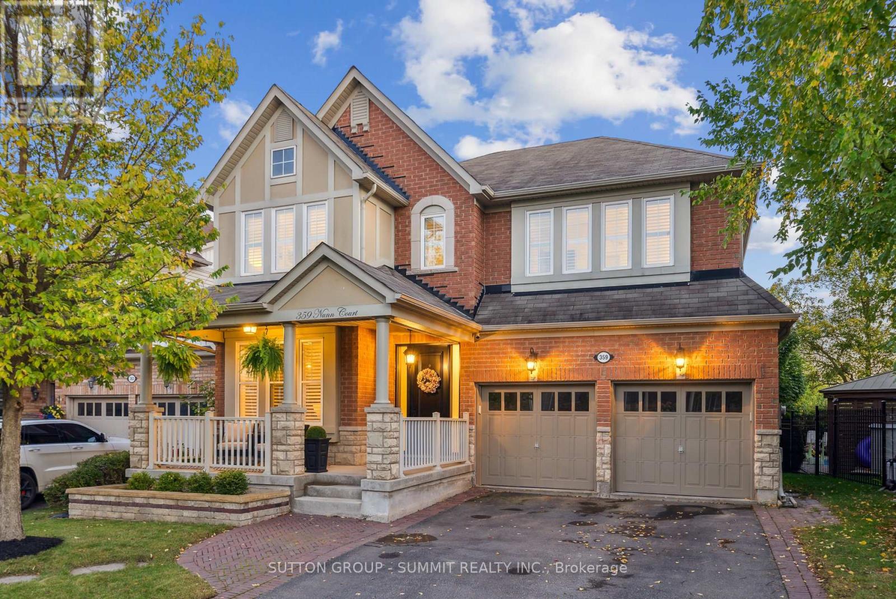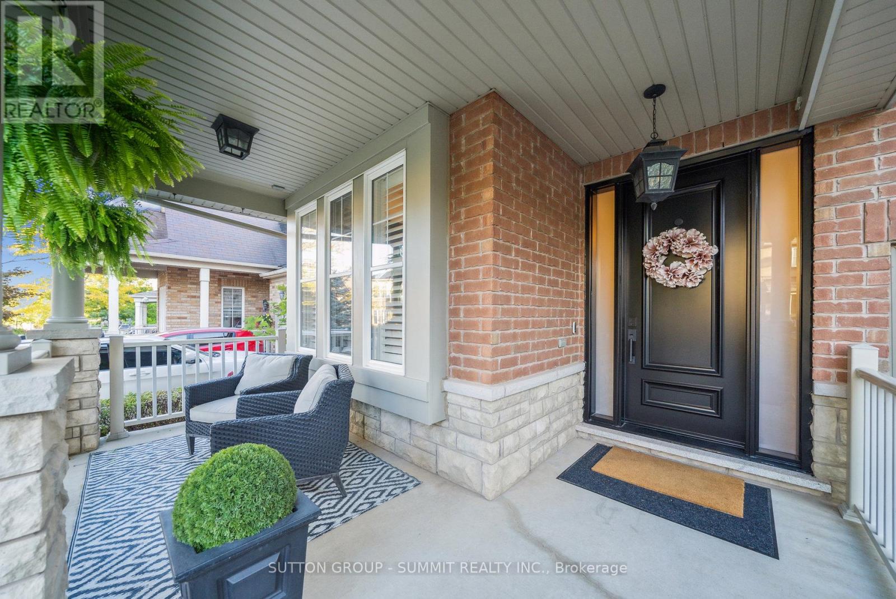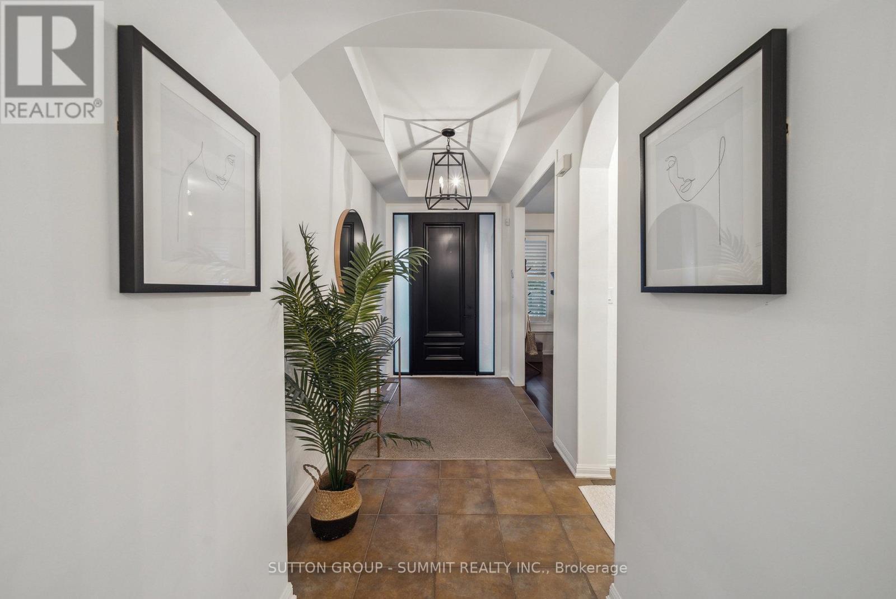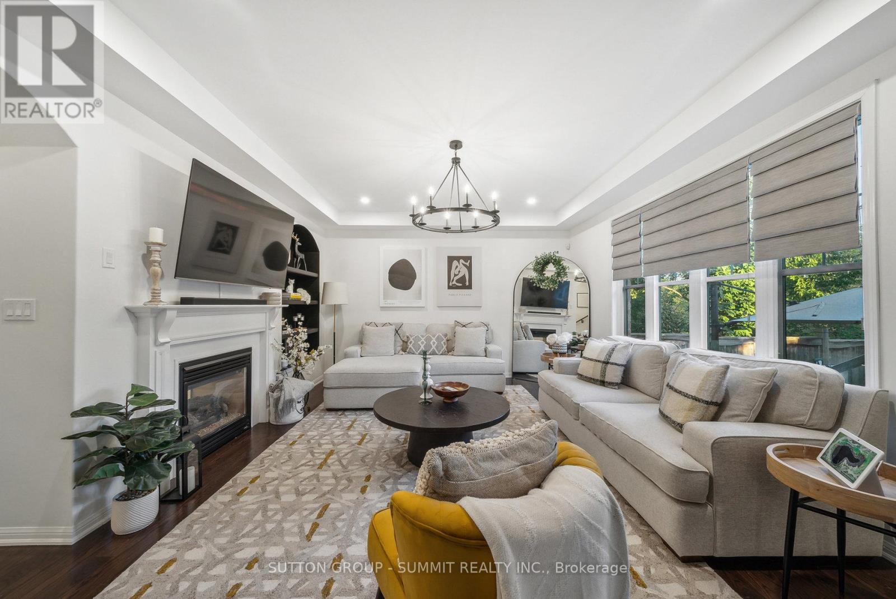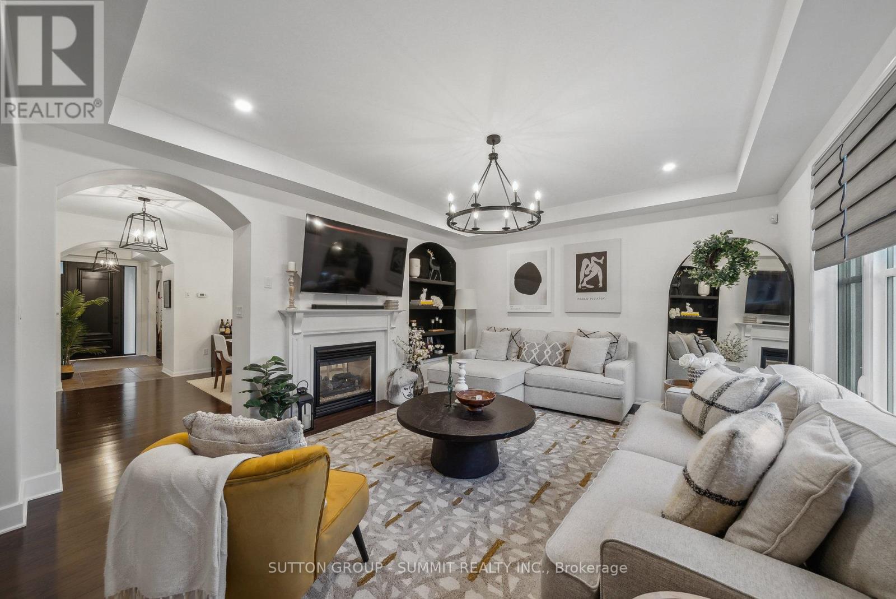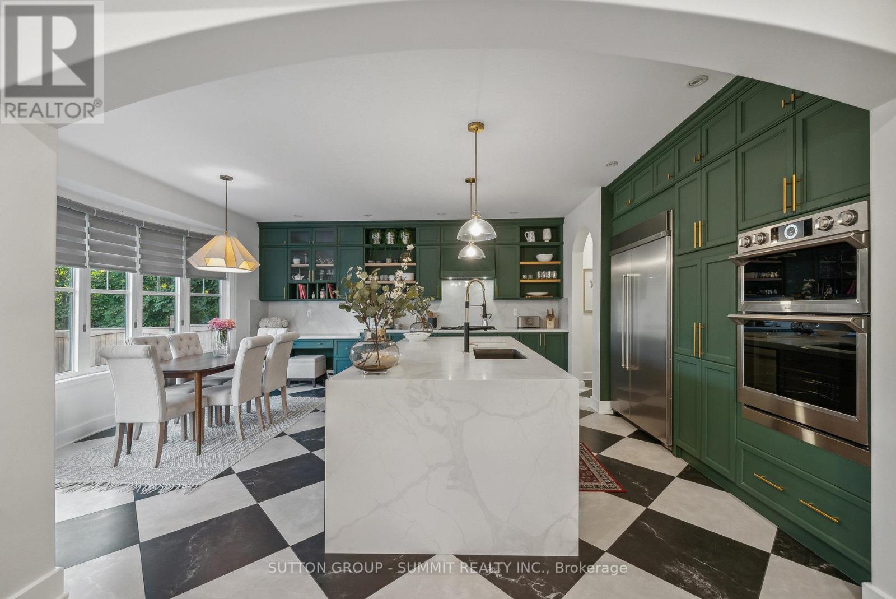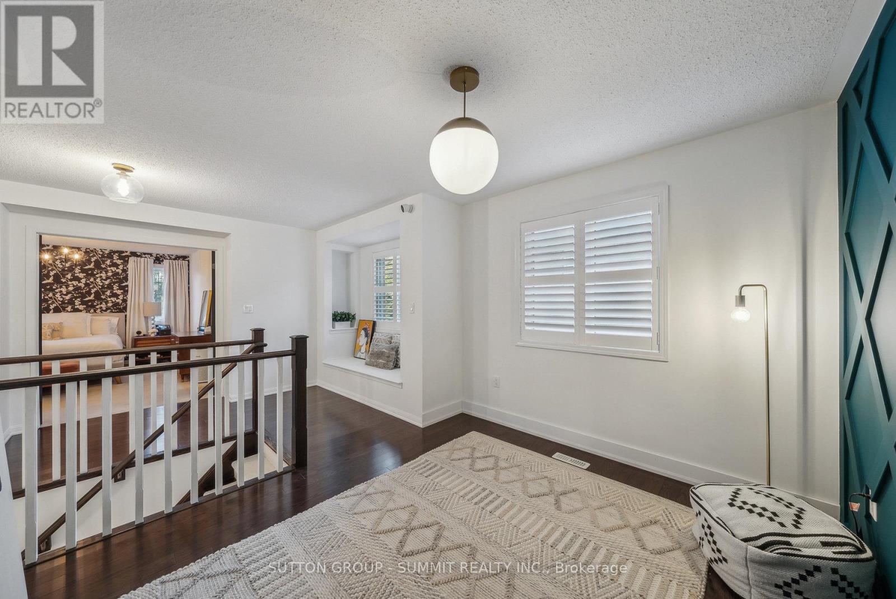4 Bedroom
3 Bathroom
Fireplace
Inground Pool
Central Air Conditioning
Forced Air
$1,899,900
Spectacular Executive Home Backing Onto Ravine** Open concept 4 br + office & finished bsmt. 9' Ceilings Over 4000 SqFt of finished gorgeous living space. All bathrooms are top of the line! Mudroom w/access to garage. Gourmet kitchen, B/I appliances, gas range, magnificent Quartz Island, family size eat-in kitchen combined large great room hi-lighted with custom built-ins & a double sided fireplace that shares viewing with the separate dining room. Stunning primary bedroom with spectacular 5 pce. bath, soaker tub & beautiful large W/I shower with rainforest head and bench. 3 additional bedrooms, 2nd floor laundry room w/sink, extra sitting area on 2nd floor. Fully finished rec room w/ built-in media centre. W/O to deck, private yard, salt water pool, Cabana & ravine offering a serene and private outdoor living experience, luxurious comfort oasis in your ownbackyard Attention to detail is evident with beautiful design elements and functionality throughout this luxury home. (id:49269)
Property Details
|
MLS® Number
|
W9391038 |
|
Property Type
|
Single Family |
|
Community Name
|
Scott |
|
ParkingSpaceTotal
|
4 |
|
PoolType
|
Inground Pool |
Building
|
BathroomTotal
|
3 |
|
BedroomsAboveGround
|
4 |
|
BedroomsTotal
|
4 |
|
Appliances
|
Cooktop, Dishwasher, Microwave, Oven, Window Coverings |
|
BasementDevelopment
|
Finished |
|
BasementType
|
N/a (finished) |
|
ConstructionStyleAttachment
|
Detached |
|
CoolingType
|
Central Air Conditioning |
|
ExteriorFinish
|
Brick, Stone |
|
FireplacePresent
|
Yes |
|
FlooringType
|
Hardwood, Tile, Laminate, Carpeted |
|
FoundationType
|
Concrete |
|
HalfBathTotal
|
1 |
|
HeatingFuel
|
Natural Gas |
|
HeatingType
|
Forced Air |
|
StoriesTotal
|
2 |
|
Type
|
House |
|
UtilityWater
|
Municipal Water |
Parking
Land
|
Acreage
|
No |
|
Sewer
|
Sanitary Sewer |
|
SizeDepth
|
89 Ft |
|
SizeFrontage
|
43 Ft |
|
SizeIrregular
|
43.08 X 89.02 Ft |
|
SizeTotalText
|
43.08 X 89.02 Ft |
Rooms
| Level |
Type |
Length |
Width |
Dimensions |
|
Basement |
Recreational, Games Room |
9.15 m |
4.58 m |
9.15 m x 4.58 m |
|
Main Level |
Living Room |
5.19 m |
4.27 m |
5.19 m x 4.27 m |
|
Main Level |
Dining Room |
3.97 m |
3.7 m |
3.97 m x 3.7 m |
|
Main Level |
Office |
3.97 m |
3.36 m |
3.97 m x 3.36 m |
|
Main Level |
Kitchen |
5.8 m |
4.27 m |
5.8 m x 4.27 m |
|
Main Level |
Eating Area |
5.48 m |
3.4 m |
5.48 m x 3.4 m |
|
Main Level |
Mud Room |
2.75 m |
2.5 m |
2.75 m x 2.5 m |
|
Upper Level |
Laundry Room |
2.5 m |
1.9 m |
2.5 m x 1.9 m |
|
Upper Level |
Primary Bedroom |
4.58 m |
4.27 m |
4.58 m x 4.27 m |
|
Upper Level |
Bedroom 2 |
4.88 m |
4.27 m |
4.88 m x 4.27 m |
|
Upper Level |
Bedroom 3 |
4.27 m |
3.5 m |
4.27 m x 3.5 m |
|
Upper Level |
Bedroom 4 |
3.97 m |
3.65 m |
3.97 m x 3.65 m |
https://www.realtor.ca/real-estate/27527204/359-nunn-court-milton-scott-scott



