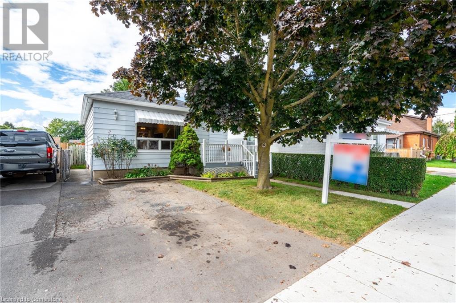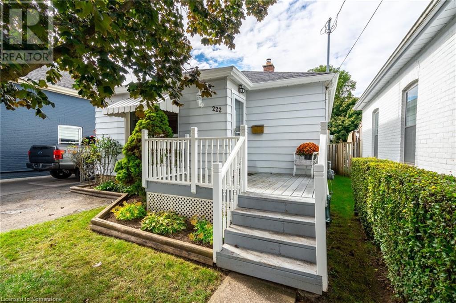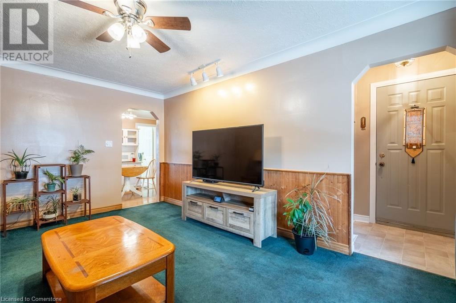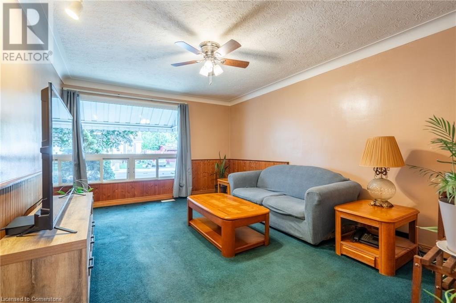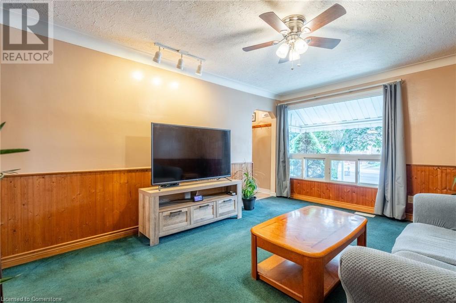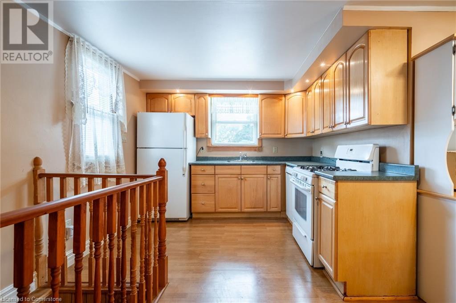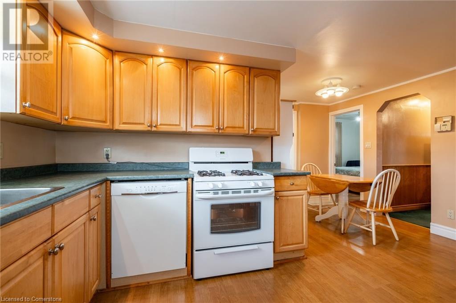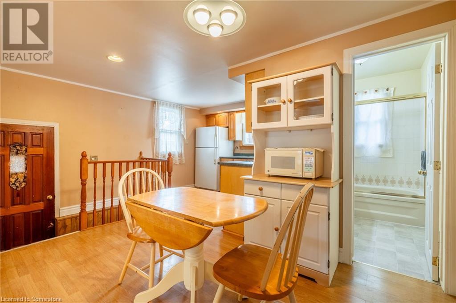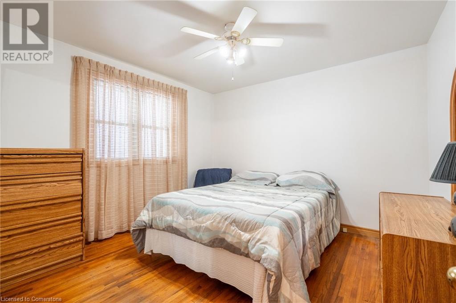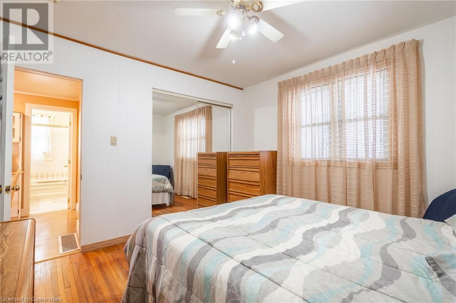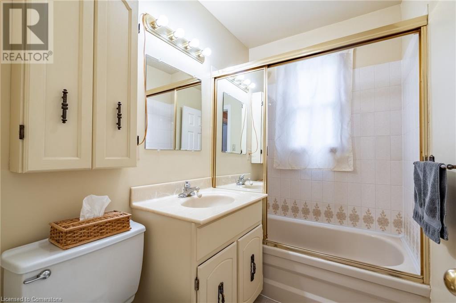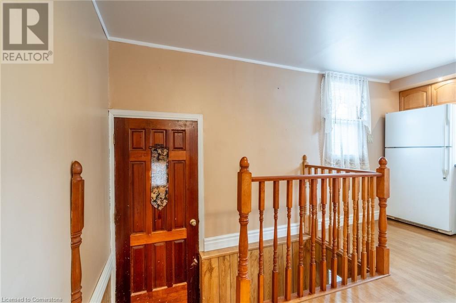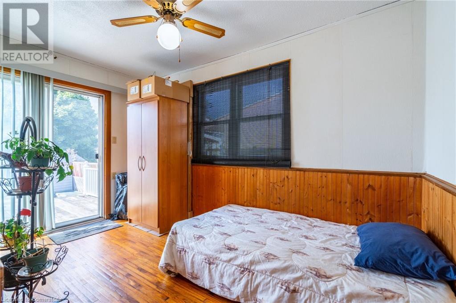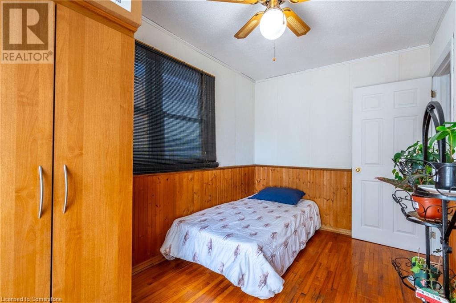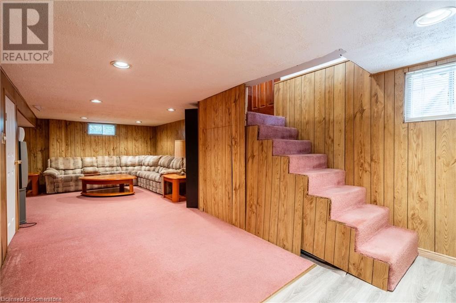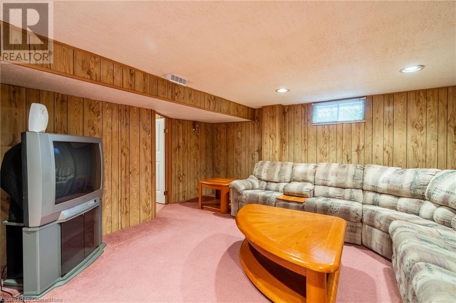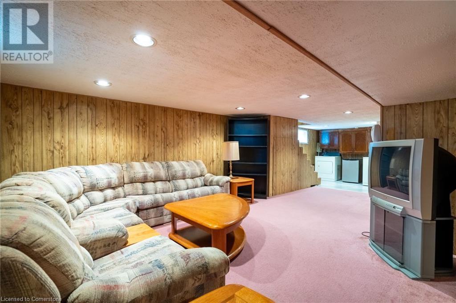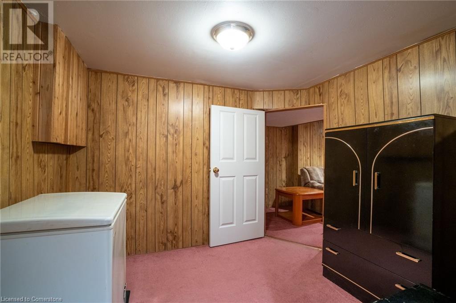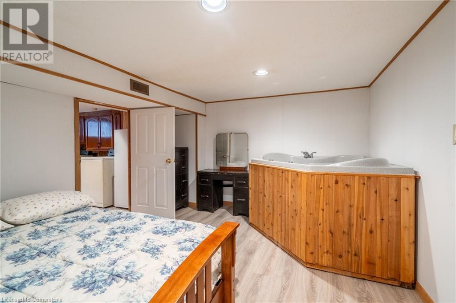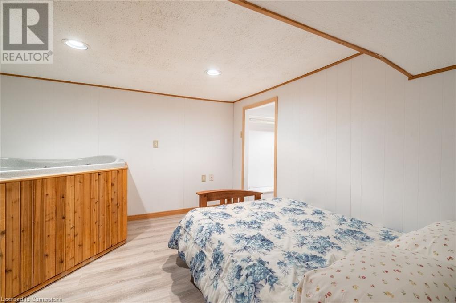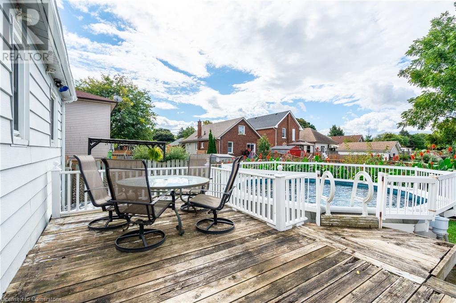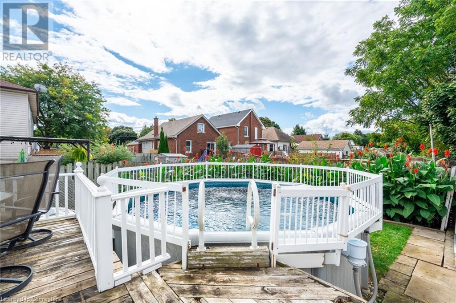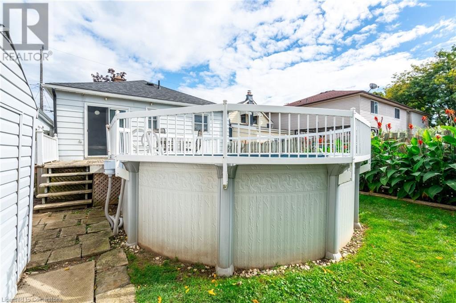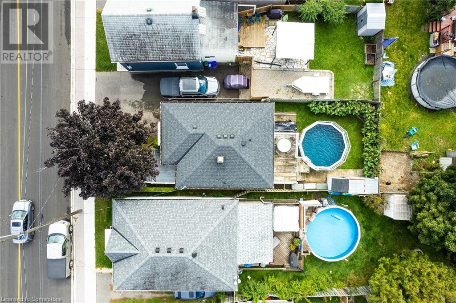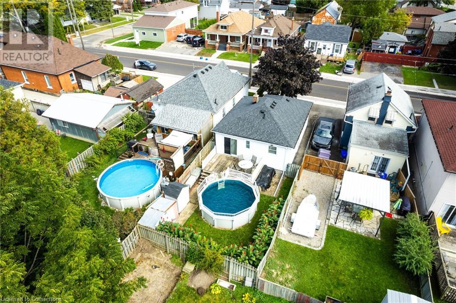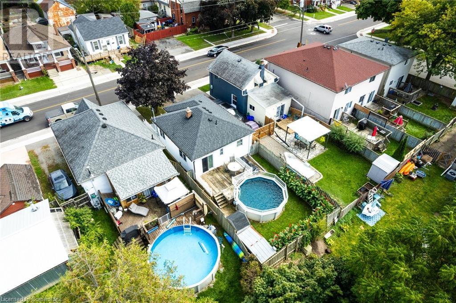3 Bedroom
1 Bathroom
736 sqft
Bungalow
Above Ground Pool
Window Air Conditioner
Forced Air
$349,900
Welcome to this charming detached bungalow, a wonderful opportunity for first-time homebuyers or investors! Nestled in a convenient location, this home has over 1,300 square feet of living space. Step inside to find a warm and inviting layout featuring 2 bedrooms on the main floor and a bright living room that serves as the heart of the home, where you can unwind or entertain guests. The living room also features original hardwood under the carpet if you want carpet free living! The kitchen, designed for practicality, provides ample counter space and storage, making meal preparation a breeze. The finished basement is a fantastic addition, providing versatility and extra living space. Here, you'll discover two additional bedrooms (windows are located behind the wood panelling), ideal for family, guests, or even a home office. The spacious rec room is perfect for movie nights, games, or hobbies, while additional storage space ensures that your belongings are neatly organized. Step outside to the fenced backyard, your personal oasis for relaxation and outdoor activities. The above-ground swimming pool is a delightful feature, offering a refreshing escape during the warm summer months and a great spot for entertaining friends and family. With one private parking spot included, you'll never have to worry about finding a place to park. You'll be just minutes away from schools, shopping, parks, and transportation, ensuring all your daily needs are within easy reach. (id:49269)
Property Details
|
MLS® Number
|
40660586 |
|
Property Type
|
Single Family |
|
AmenitiesNearBy
|
Hospital, Park, Place Of Worship, Public Transit, Schools |
|
CommunityFeatures
|
Community Centre |
|
EquipmentType
|
Water Heater |
|
Features
|
Paved Driveway |
|
ParkingSpaceTotal
|
1 |
|
PoolType
|
Above Ground Pool |
|
RentalEquipmentType
|
Water Heater |
|
Structure
|
Shed |
Building
|
BathroomTotal
|
1 |
|
BedroomsAboveGround
|
1 |
|
BedroomsBelowGround
|
2 |
|
BedroomsTotal
|
3 |
|
Appliances
|
Dishwasher, Dryer, Refrigerator, Stove, Water Meter, Washer |
|
ArchitecturalStyle
|
Bungalow |
|
BasementDevelopment
|
Finished |
|
BasementType
|
Full (finished) |
|
ConstructedDate
|
1950 |
|
ConstructionStyleAttachment
|
Detached |
|
CoolingType
|
Window Air Conditioner |
|
ExteriorFinish
|
Aluminum Siding |
|
FoundationType
|
Block |
|
HeatingFuel
|
Natural Gas |
|
HeatingType
|
Forced Air |
|
StoriesTotal
|
1 |
|
SizeInterior
|
736 Sqft |
|
Type
|
House |
|
UtilityWater
|
Municipal Water |
Land
|
AccessType
|
Road Access |
|
Acreage
|
No |
|
LandAmenities
|
Hospital, Park, Place Of Worship, Public Transit, Schools |
|
Sewer
|
Municipal Sewage System |
|
SizeDepth
|
95 Ft |
|
SizeFrontage
|
31 Ft |
|
SizeTotalText
|
Under 1/2 Acre |
|
ZoningDescription
|
Rc |
Rooms
| Level |
Type |
Length |
Width |
Dimensions |
|
Basement |
Bedroom |
|
|
7'9'' x 8'7'' |
|
Basement |
Bedroom |
|
|
11'1'' x 11'0'' |
|
Basement |
Recreation Room |
|
|
29'10'' x 14'8'' |
|
Main Level |
Foyer |
|
|
4'1'' x 3'10'' |
|
Main Level |
Bedroom |
|
|
11'1'' x 11'1'' |
|
Main Level |
4pc Bathroom |
|
|
7'5'' x 4'10'' |
|
Main Level |
Kitchen/dining Room |
|
|
15'2'' x 14'9'' |
|
Main Level |
Living Room |
|
|
15'7'' x 11'5'' |
https://www.realtor.ca/real-estate/27527166/222-rawdon-street-brantford

