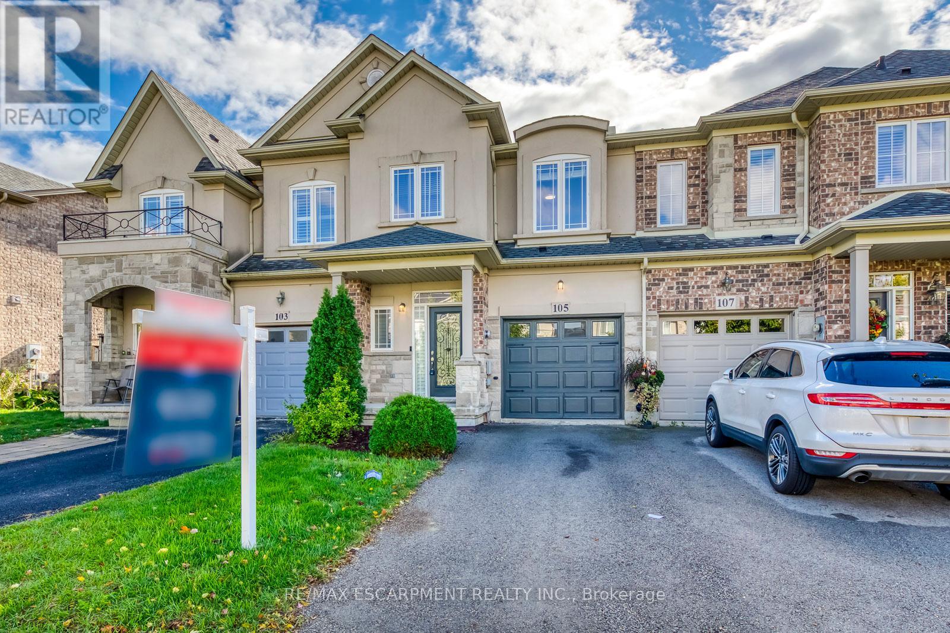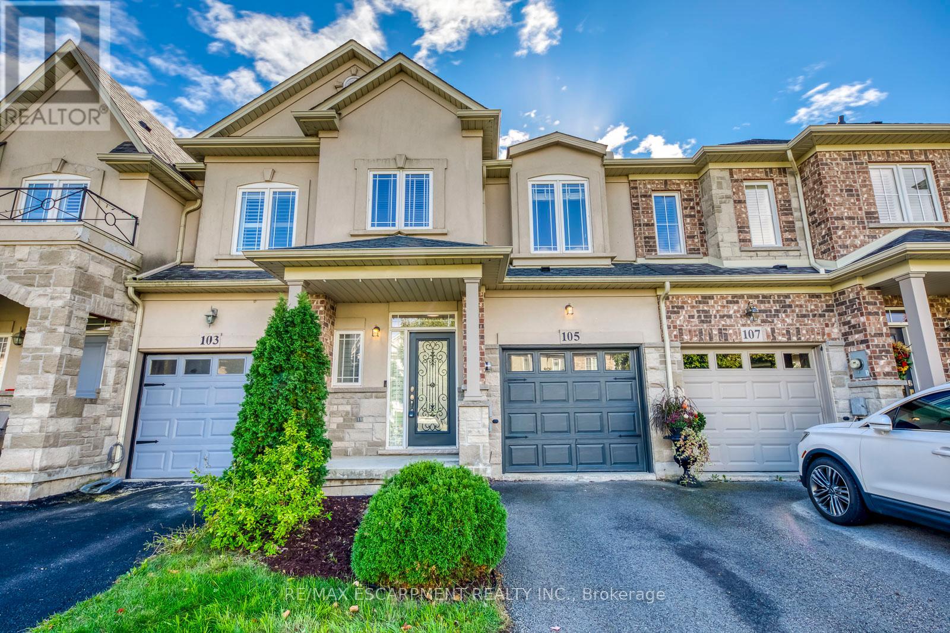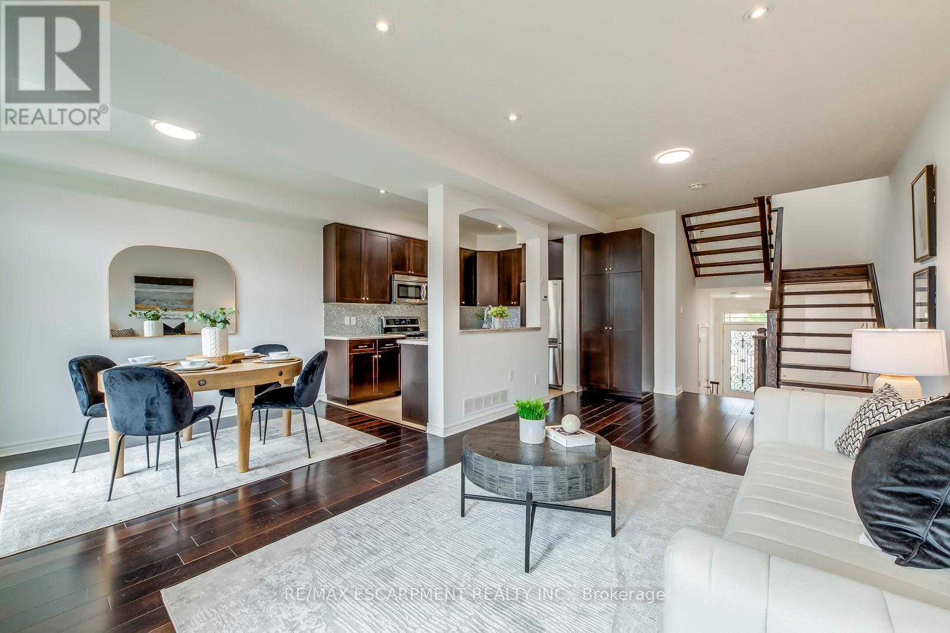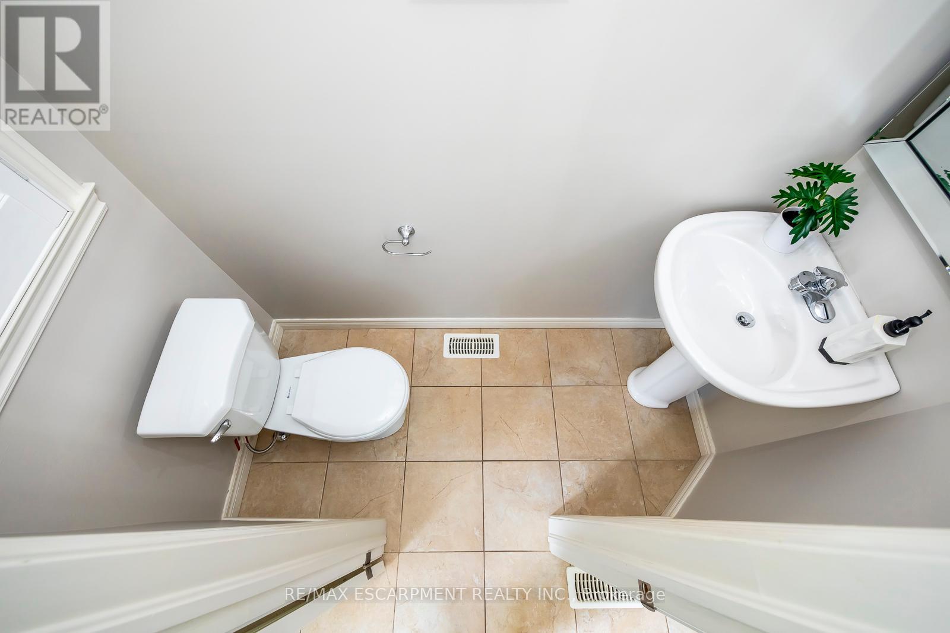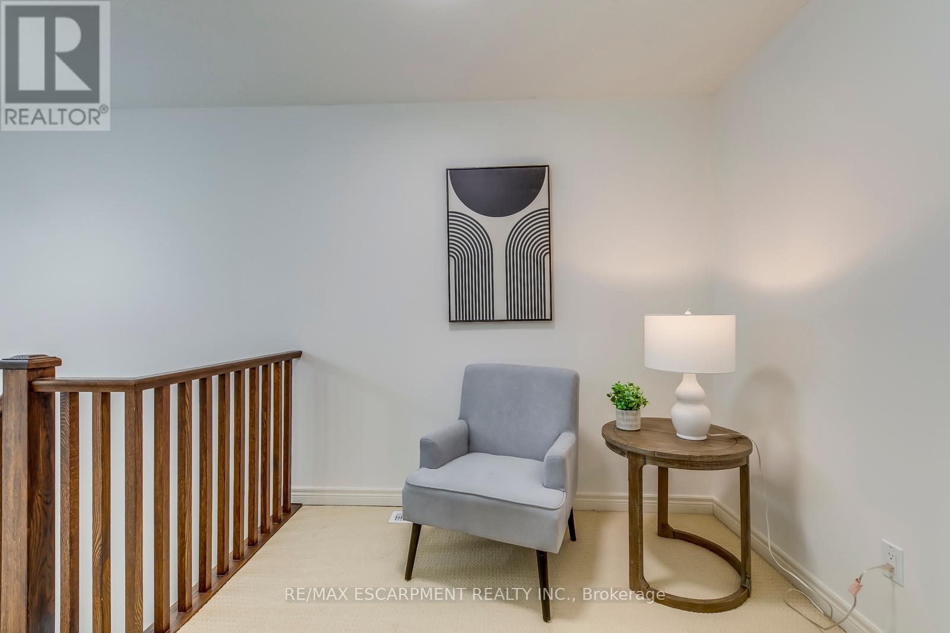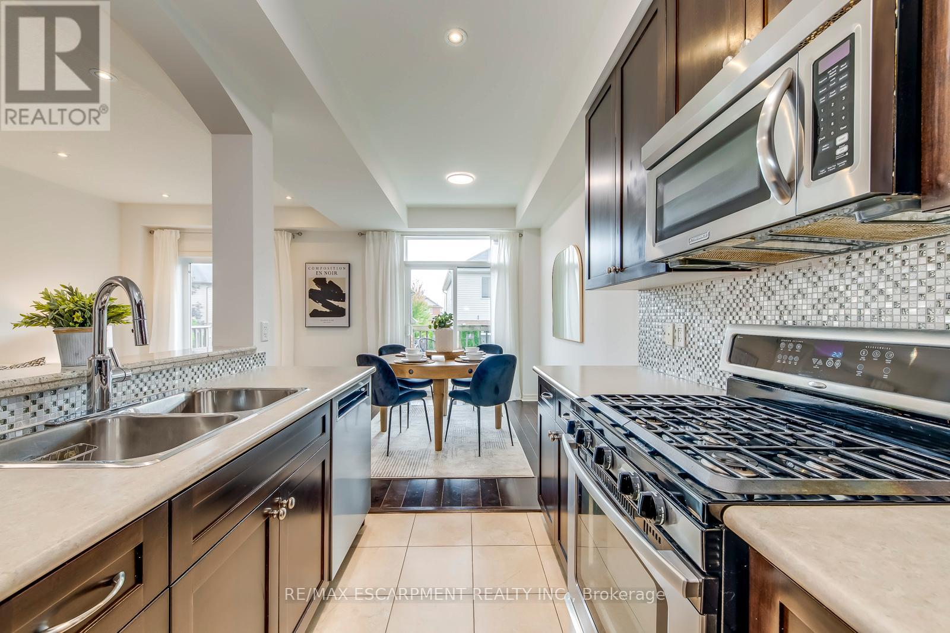416-218-8800
admin@hlfrontier.com
105 Highgate Drive Hamilton (Stoney Creek), Ontario L8J 3P2
3 Bedroom
4 Bathroom
Central Air Conditioning
Forced Air
$799,000
This stunning 3-bed, 4-bath freehold townhome offers 1,600 sq ft of living space with a bright, open-conceptlayout and large windows that fill the home with natural light. Highlights include hardwood floors, a floatinghardwood staircase, and a spacious kitchen with stainless steel appliances, gas stove, and tall cabinets. Thelarge primary bedroom features a 3-piece ensuite and walk-in closet. The fully finished walk-out basementadds extra living space with a family/rec room, laundry, and a 2-piece bath. Recent updates include an updated roof (2022) and fresh paint (2024). **** EXTRAS **** NONE (id:49269)
Property Details
| MLS® Number | X9390942 |
| Property Type | Single Family |
| Community Name | Stoney Creek |
| AmenitiesNearBy | Park, Public Transit |
| CommunityFeatures | Community Centre |
| EquipmentType | None |
| Features | Flat Site |
| ParkingSpaceTotal | 2 |
| RentalEquipmentType | None |
Building
| BathroomTotal | 4 |
| BedroomsAboveGround | 3 |
| BedroomsTotal | 3 |
| Appliances | Water Heater, Dishwasher, Dryer, Microwave, Refrigerator, Stove, Washer |
| BasementDevelopment | Finished |
| BasementFeatures | Walk Out |
| BasementType | N/a (finished) |
| ConstructionStyleAttachment | Attached |
| CoolingType | Central Air Conditioning |
| ExteriorFinish | Brick, Stone |
| FireProtection | Smoke Detectors |
| FlooringType | Hardwood, Carpeted |
| FoundationType | Poured Concrete |
| HalfBathTotal | 2 |
| HeatingFuel | Natural Gas |
| HeatingType | Forced Air |
| StoriesTotal | 2 |
| Type | Row / Townhouse |
| UtilityWater | Municipal Water |
Parking
| Attached Garage |
Land
| Acreage | No |
| LandAmenities | Park, Public Transit |
| Sewer | Sanitary Sewer |
| SizeDepth | 88 Ft ,4 In |
| SizeFrontage | 20 Ft |
| SizeIrregular | 20.01 X 88.34 Ft |
| SizeTotalText | 20.01 X 88.34 Ft|under 1/2 Acre |
| ZoningDescription | Rm2-16 |
Rooms
| Level | Type | Length | Width | Dimensions |
|---|---|---|---|---|
| Second Level | Bathroom | Measurements not available | ||
| Second Level | Bathroom | Measurements not available | ||
| Second Level | Primary Bedroom | 3.56 m | 5.18 m | 3.56 m x 5.18 m |
| Second Level | Bedroom | 2.87 m | 4.62 m | 2.87 m x 4.62 m |
| Second Level | Bedroom | 2.87 m | 3.68 m | 2.87 m x 3.68 m |
| Second Level | Loft | 2.16 m | 2.49 m | 2.16 m x 2.49 m |
| Basement | Bathroom | Measurements not available | ||
| Lower Level | Family Room | 4.5 m | 5.66 m | 4.5 m x 5.66 m |
| Main Level | Living Room | 3.4 m | 5.64 m | 3.4 m x 5.64 m |
| Main Level | Dining Room | 2.51 m | 3.2 m | 2.51 m x 3.2 m |
| Main Level | Kitchen | 2.49 m | 3.56 m | 2.49 m x 3.56 m |
| Main Level | Bathroom | Measurements not available |
https://www.realtor.ca/real-estate/27527132/105-highgate-drive-hamilton-stoney-creek-stoney-creek
Interested?
Contact us for more information

