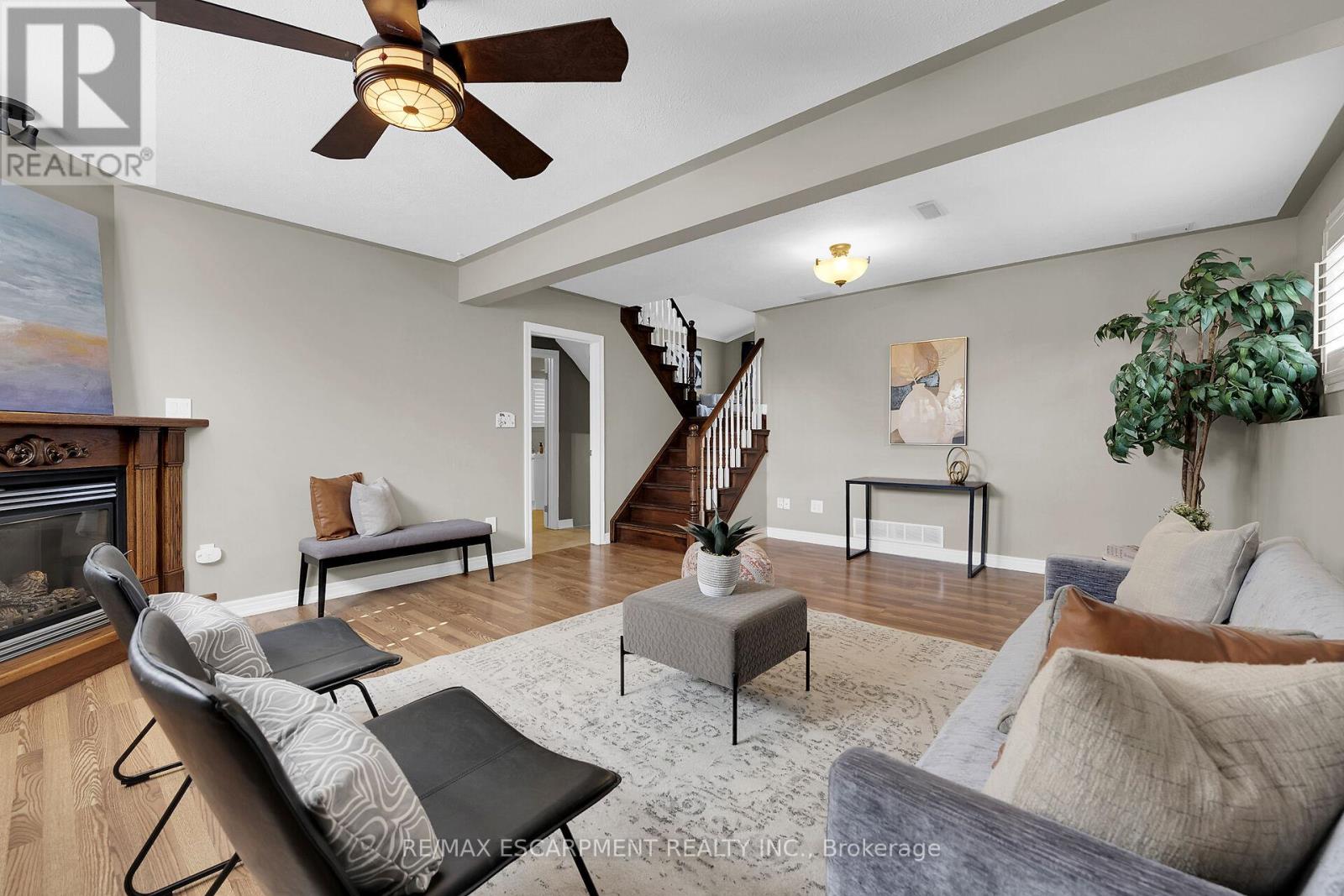4 Bedroom
3 Bathroom
Fireplace
Central Air Conditioning
Forced Air
$799,900
Flawless 2005 built 4 level back-split situated on 0.16ac manicured lot at end of cul-de-sac surrounded by south & western fields - near Hospital, schools, parks, downtown shops/eateries - 30 mins/Hamilton, Brantford & 403. Original owner home introduces over 2000sf of living area incs open conc. living/dining room boasting cath. ceilings w/hardwood flooring, kitchen enhanced w/custom peninsula & pantry ftrs WO to covered conc. patio. Spacious upper level ftrs primary bedroom enjoying 4pc en-suite 2 bedrooms & 4pc bath. Mid-grade family room ftrs gas FP, 4th bedroom & 4pc bath. Wanting more living space - just add flooring & ceiling to lowest level as all walls are finished. Conc. double drive extends to rear multi-purpose garage incs RU door, hydro & conc. floor. Extras -furnace, AC, c/vac, all appliances, water feature w/pergola & more. (id:49269)
Property Details
|
MLS® Number
|
X9391240 |
|
Property Type
|
Single Family |
|
Community Name
|
Haldimand |
|
Features
|
Sump Pump |
|
ParkingSpaceTotal
|
6 |
Building
|
BathroomTotal
|
3 |
|
BedroomsAboveGround
|
3 |
|
BedroomsBelowGround
|
1 |
|
BedroomsTotal
|
4 |
|
Appliances
|
Garage Door Opener Remote(s), Central Vacuum |
|
BasementDevelopment
|
Unfinished |
|
BasementType
|
Partial (unfinished) |
|
ConstructionStyleAttachment
|
Detached |
|
ConstructionStyleSplitLevel
|
Backsplit |
|
CoolingType
|
Central Air Conditioning |
|
ExteriorFinish
|
Brick, Vinyl Siding |
|
FireplacePresent
|
Yes |
|
FoundationType
|
Poured Concrete |
|
HalfBathTotal
|
1 |
|
HeatingFuel
|
Natural Gas |
|
HeatingType
|
Forced Air |
|
Type
|
House |
|
UtilityWater
|
Municipal Water |
Parking
Land
|
Acreage
|
No |
|
Sewer
|
Sanitary Sewer |
|
SizeDepth
|
115 Ft ,9 In |
|
SizeFrontage
|
57 Ft ,2 In |
|
SizeIrregular
|
57.22 X 115.81 Ft |
|
SizeTotalText
|
57.22 X 115.81 Ft |
Rooms
| Level |
Type |
Length |
Width |
Dimensions |
|
Second Level |
Bedroom |
3.05 m |
3.51 m |
3.05 m x 3.51 m |
|
Second Level |
Bedroom |
3.05 m |
3.12 m |
3.05 m x 3.12 m |
|
Second Level |
Primary Bedroom |
3.68 m |
4.32 m |
3.68 m x 4.32 m |
|
Second Level |
Bathroom |
2.36 m |
1.6 m |
2.36 m x 1.6 m |
|
Second Level |
Bathroom |
1.57 m |
2.44 m |
1.57 m x 2.44 m |
|
Basement |
Recreational, Games Room |
7.01 m |
4.34 m |
7.01 m x 4.34 m |
|
Lower Level |
Family Room |
4.62 m |
5.92 m |
4.62 m x 5.92 m |
|
Lower Level |
Bathroom |
0.07 m |
1.93 m |
0.07 m x 1.93 m |
|
Lower Level |
Laundry Room |
3.07 m |
0.79 m |
3.07 m x 0.79 m |
|
Lower Level |
Bedroom |
2.97 m |
4.09 m |
2.97 m x 4.09 m |
|
Main Level |
Kitchen |
4.6 m |
3.35 m |
4.6 m x 3.35 m |
|
Main Level |
Living Room |
5.36 m |
7.19 m |
5.36 m x 7.19 m |
https://www.realtor.ca/real-estate/27527812/13-helen-drive-haldimand-haldimand




































