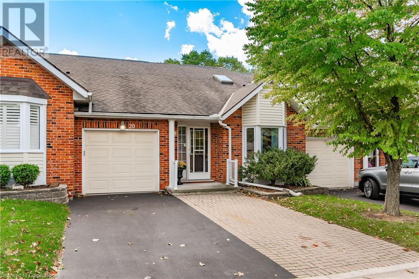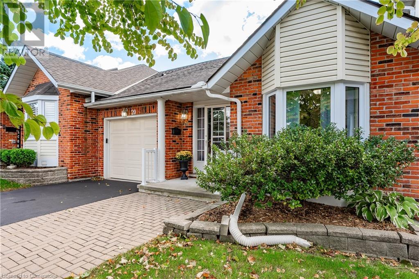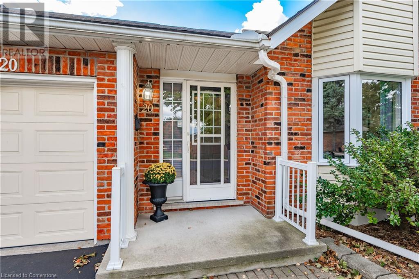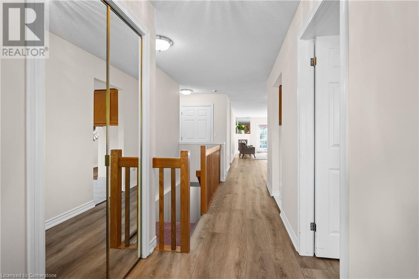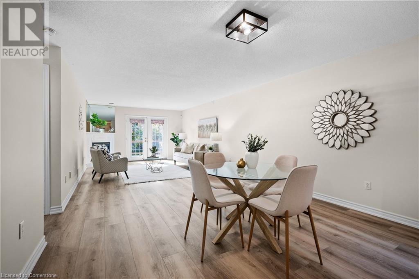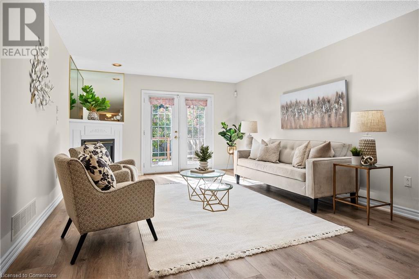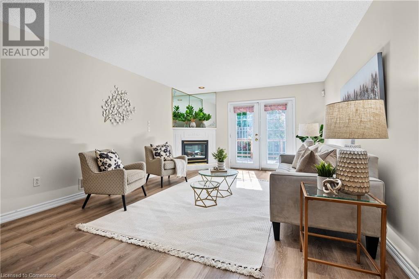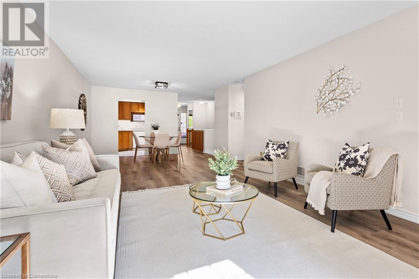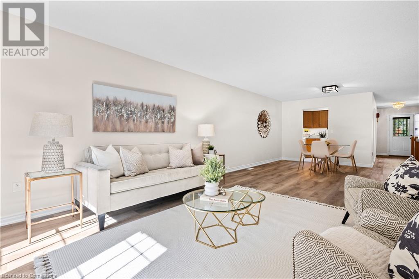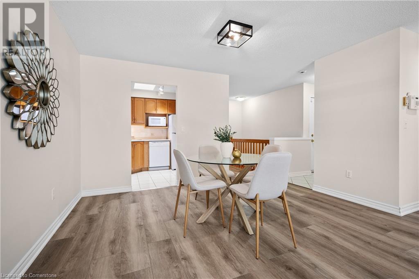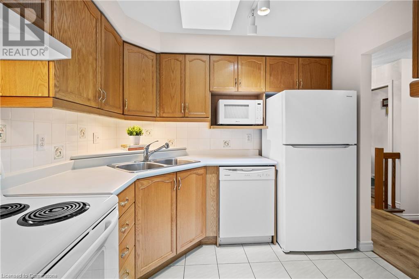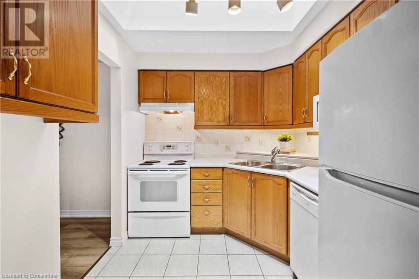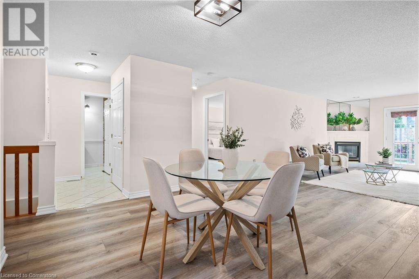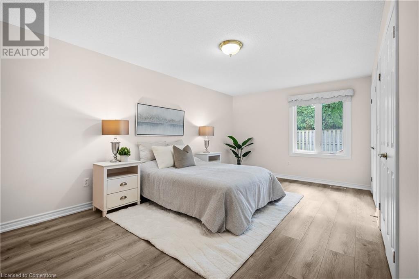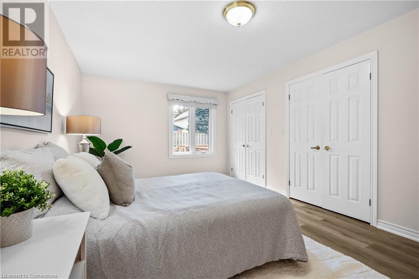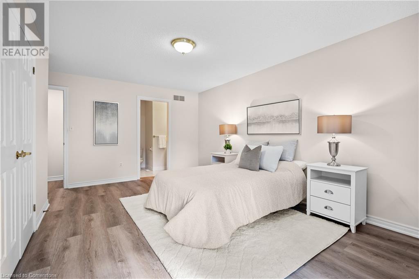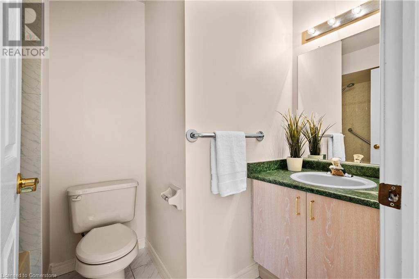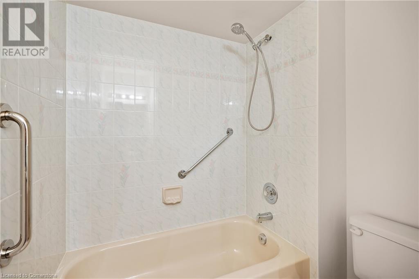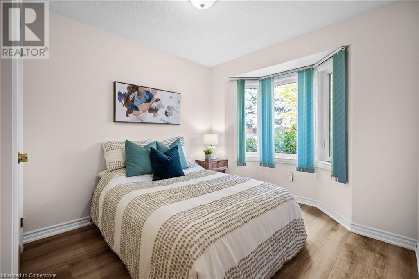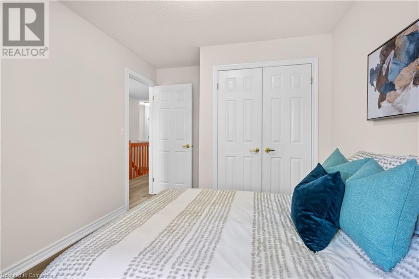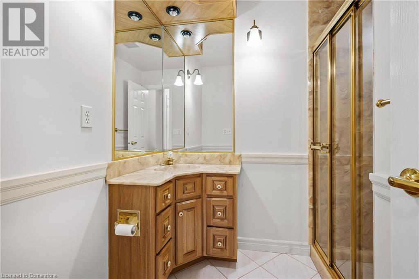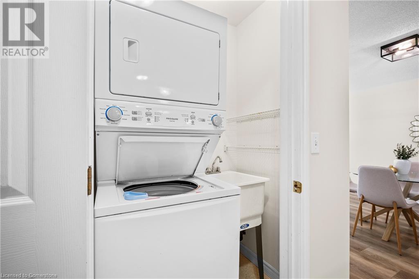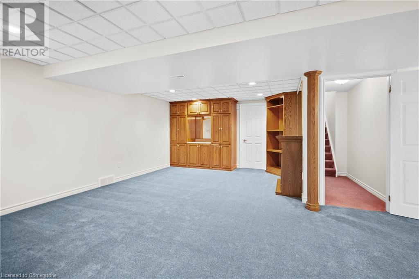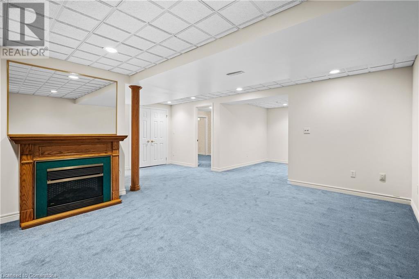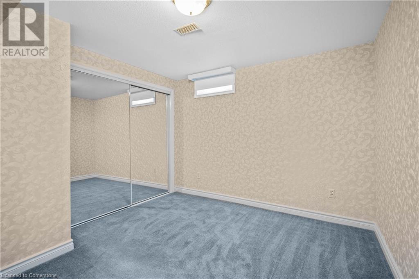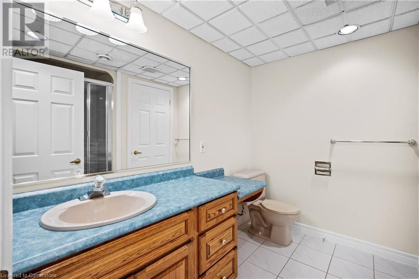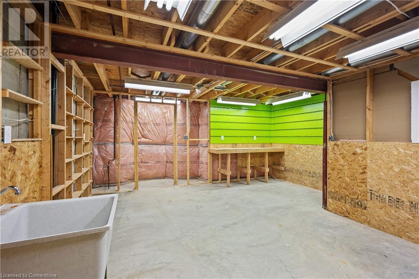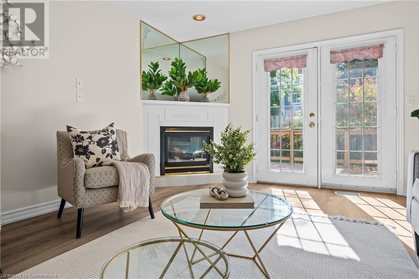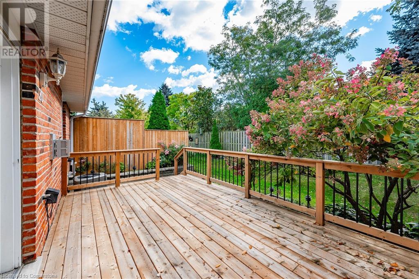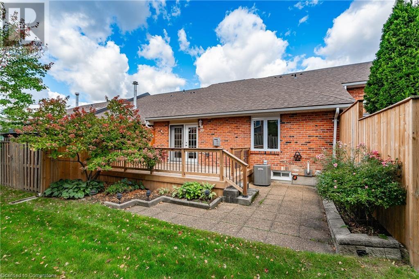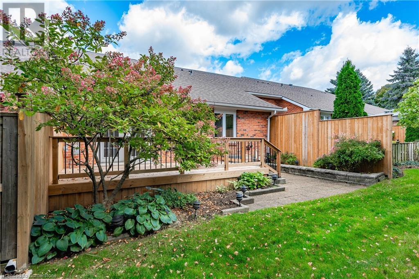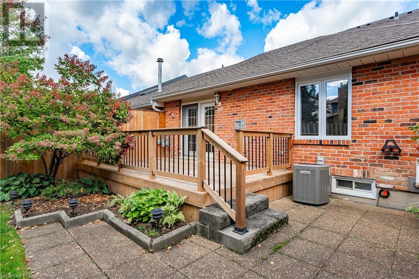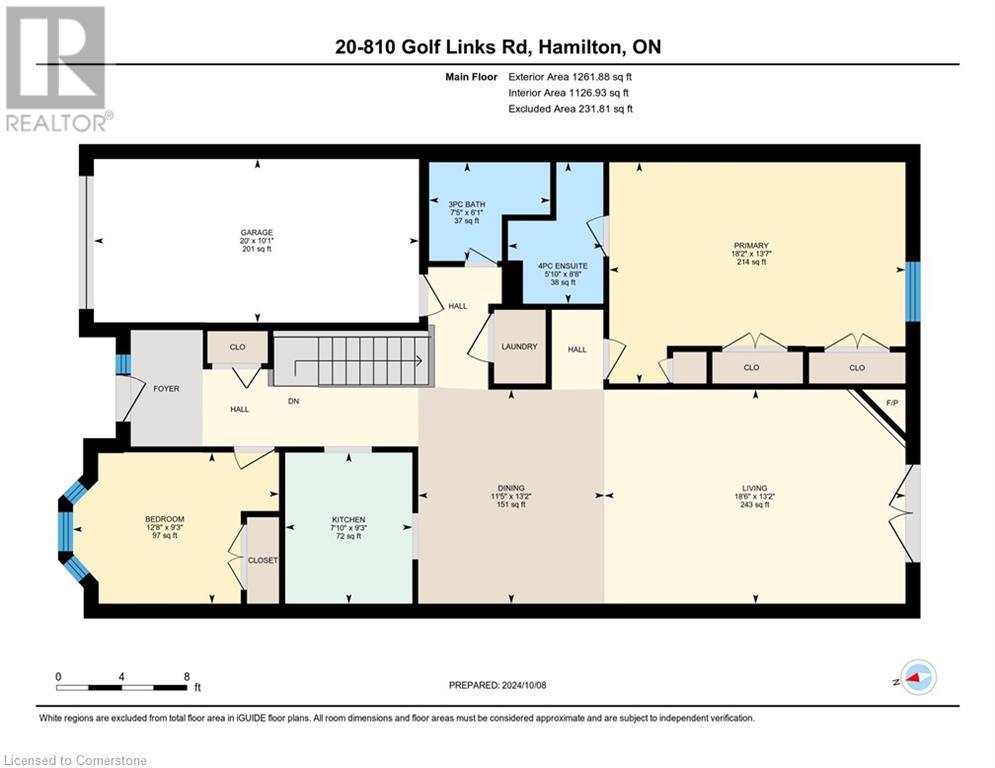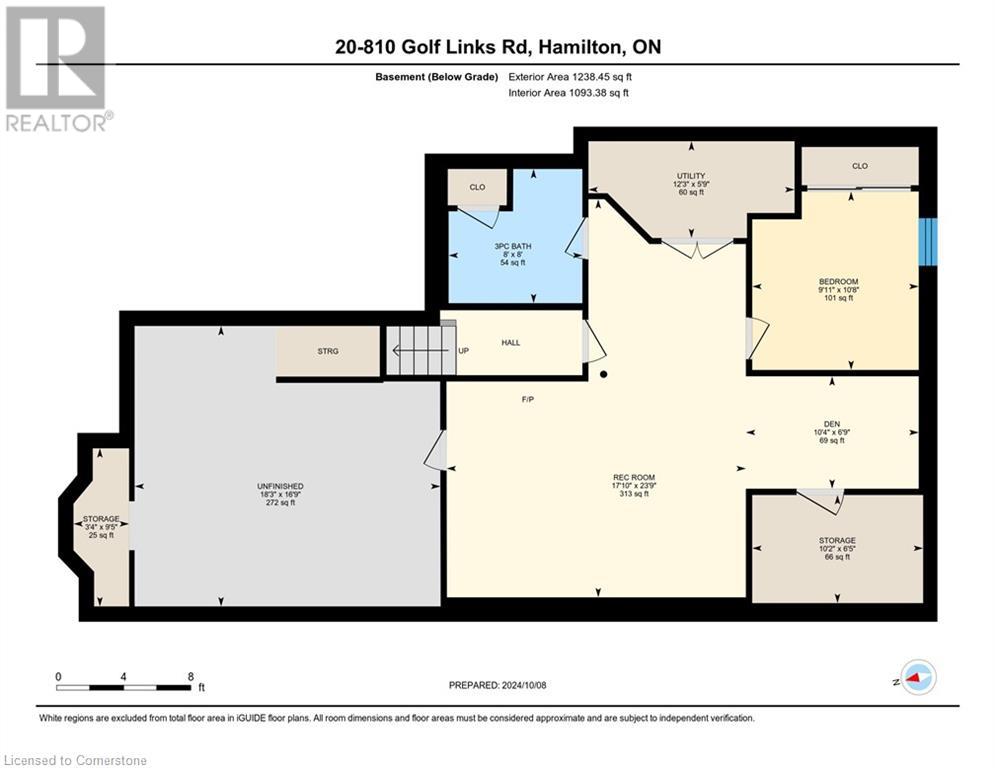810 Golf Links Road Unit# 20 Ancaster, Ontario L9K 1J7
$699,900Maintenance, Insurance, Parking
$530 Monthly
Maintenance, Insurance, Parking
$530 MonthlyWelcome to 20-810 Golf Links Rd. in the heart of the Meadowlands. Ideally situated at the back of the complex, this meticulously maintained & move-in-ready bungalow townhome is a must-see. The open foyer welcomes you into the home, featuring a solid oak kitchen w/ skylight that leads to a spacious dining & living room w/ gas fireplace, perfect for entertaining. Patio doors lead out to a generous deck and patio surrounded by gardens and greenery, offering peacefulness and privacy. The large primary boasts two closets and 4-piece ensuite. The main floor is rounded out with a 2nd bedroom, 3-piece bathroom, stacked laundry w/ laundry sink and inside garage entry. The lower level offers a finished rec room w/ built-ins, electric fireplace, 3rd bedroom and 3-piece bathroom, great for family & guests. The bonus unfinished space makes the perfect workshop, art room or offers an abundance of storage space. Care-free living at its best, close to shops, restaurants and easy highway access! (id:49269)
Property Details
| MLS® Number | 40659683 |
| Property Type | Single Family |
| AmenitiesNearBy | Public Transit, Shopping |
| EquipmentType | Water Heater |
| Features | Automatic Garage Door Opener |
| ParkingSpaceTotal | 2 |
| RentalEquipmentType | Water Heater |
Building
| BathroomTotal | 3 |
| BedroomsAboveGround | 2 |
| BedroomsBelowGround | 1 |
| BedroomsTotal | 3 |
| Appliances | Dishwasher, Dryer, Refrigerator, Stove, Washer, Garage Door Opener |
| ArchitecturalStyle | Bungalow |
| BasementDevelopment | Partially Finished |
| BasementType | Full (partially Finished) |
| ConstructionStyleAttachment | Attached |
| CoolingType | Central Air Conditioning |
| ExteriorFinish | Brick, Vinyl Siding |
| FireplacePresent | Yes |
| FireplaceTotal | 2 |
| FoundationType | Poured Concrete |
| HeatingFuel | Natural Gas |
| HeatingType | Forced Air |
| StoriesTotal | 1 |
| SizeInterior | 1922 Sqft |
| Type | Row / Townhouse |
| UtilityWater | Municipal Water |
Parking
| Attached Garage |
Land
| Acreage | No |
| LandAmenities | Public Transit, Shopping |
| Sewer | Municipal Sewage System |
| SizeTotalText | Unknown |
| ZoningDescription | Rm3-351 |
Rooms
| Level | Type | Length | Width | Dimensions |
|---|---|---|---|---|
| Basement | 3pc Bathroom | 8'0'' x 8'0'' | ||
| Basement | Bedroom | 9'11'' x 10'8'' | ||
| Basement | Den | 10'4'' x 6'9'' | ||
| Basement | Recreation Room | 17'10'' x 23'9'' | ||
| Main Level | 3pc Bathroom | 7'5'' x 6'1'' | ||
| Main Level | Bedroom | 12'8'' x 9'3'' | ||
| Main Level | Full Bathroom | 5'10'' x 8'8'' | ||
| Main Level | Primary Bedroom | 18'2'' x 13'7'' | ||
| Main Level | Kitchen | 7'10'' x 9'3'' | ||
| Main Level | Dining Room | 11'6'' x 13'2'' | ||
| Main Level | Living Room | 18'6'' x 13'2'' |
https://www.realtor.ca/real-estate/27527796/810-golf-links-road-unit-20-ancaster
Interested?
Contact us for more information

