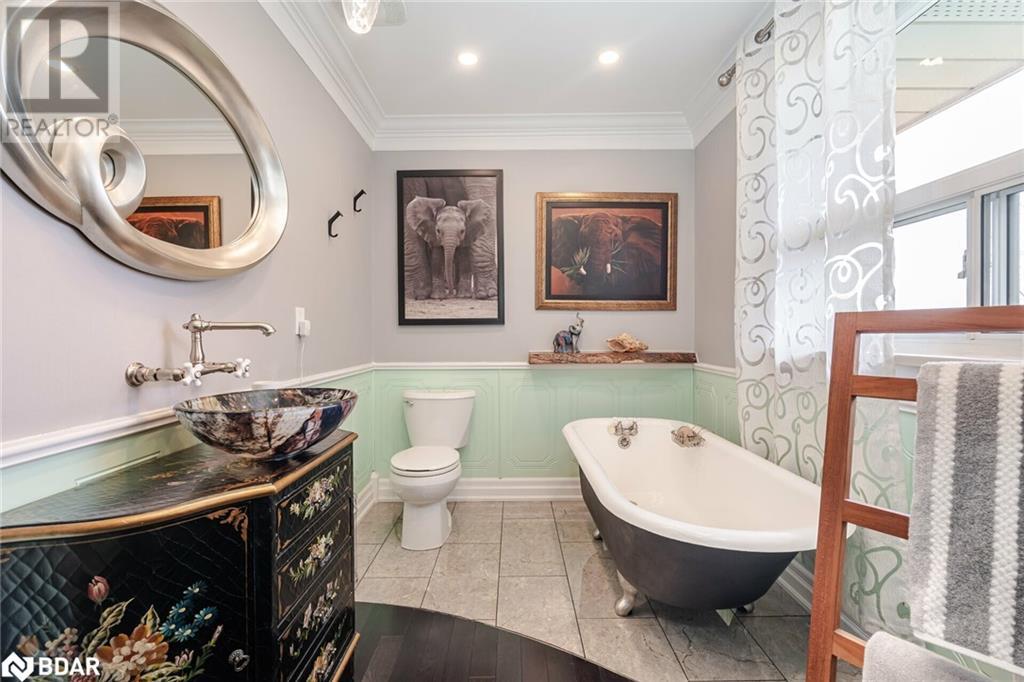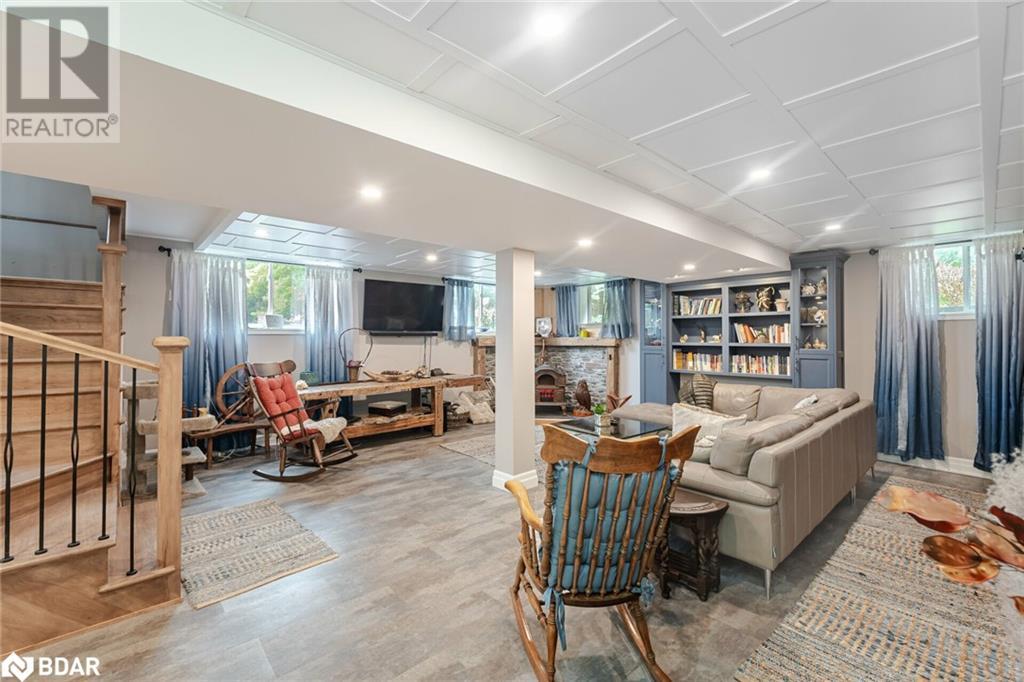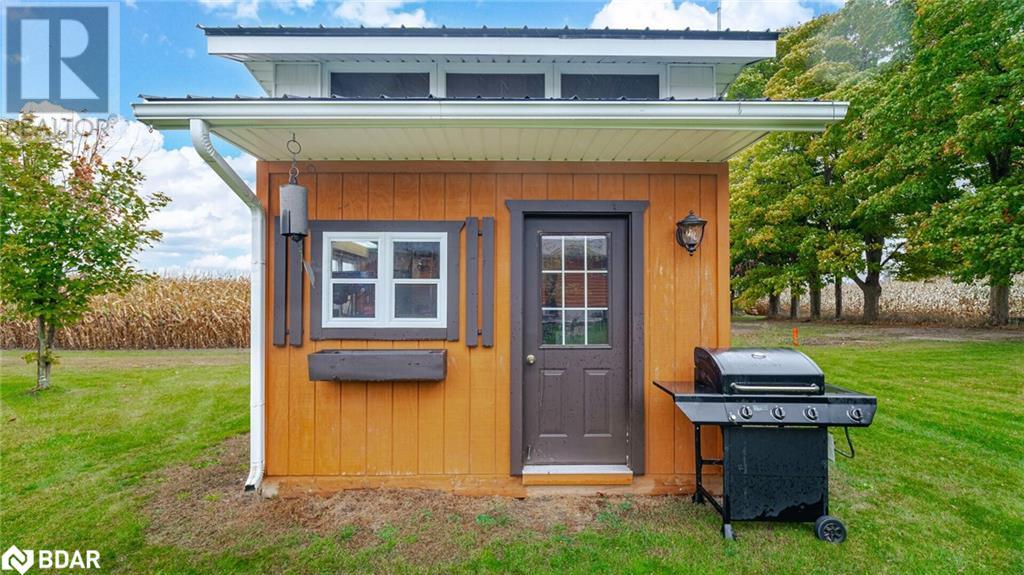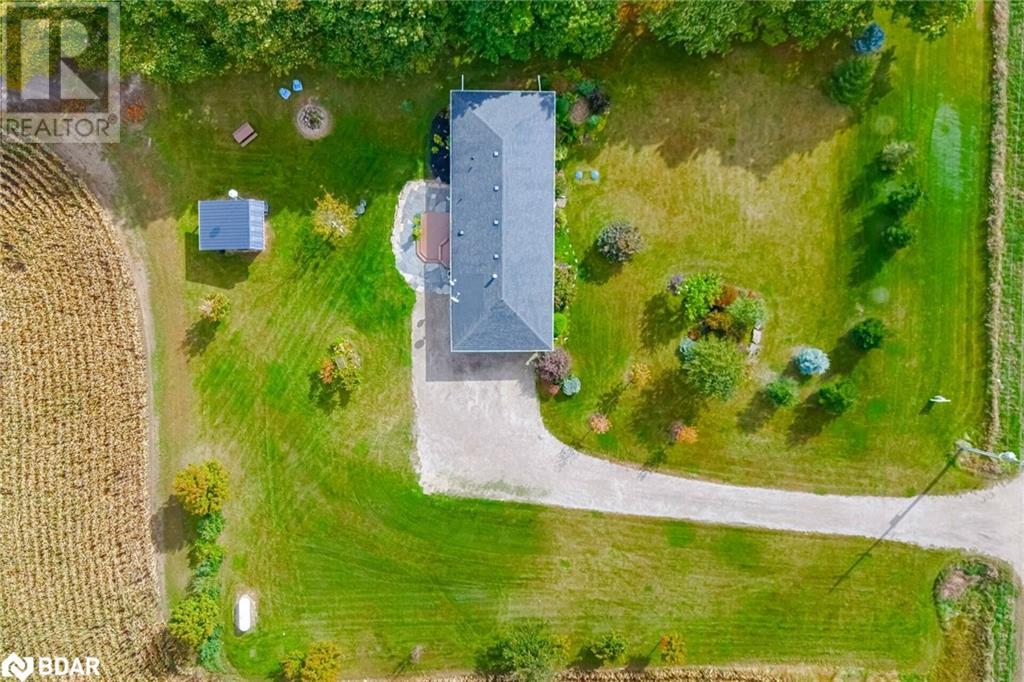1 Bedroom
2 Bathroom
1184 sqft
Bungalow
Central Air Conditioning
$969,900
As you make your way through peaceful scenery, prepare to be amazed when you see this hidden gem. Sitting on a prime one acre lot is this charming home; the perfect place to settle down and enjoy a slower pace of life for years to come. So much love was put into this home, with custom details all throughout. The open concept and soaring 9½ ft ceiling in the living room gives you a bright and spacious feel. Sit back and relax beside the custom propane fireplace and large window as you enjoy the picturesque views. The custom gourmet kitchen boasts granite countertops and a large breakfast bar. The primary bedroom feels like its own luxury suite, complete with a walk-in closet and ensuite with a claw foot soaker tub. The possibilities are endless in the finished basement, complete with heated floors and spacious rooms. Entertain your guests or take the party outdoors to your expansive private backyard! Amazing memories can be made sitting around the fire with your loved ones. The insulated double car garage is a dream. Situated near the village of Hillsburg where you'll find shops and local activities, there's so much for you to discover here. Photos don't do it justice, come experience it for yourself! See virtual tour for video walkthrough & feature sheet for extensive list of upgrades! (id:49269)
Property Details
|
MLS® Number
|
40660822 |
|
Property Type
|
Single Family |
|
Features
|
Country Residential |
|
ParkingSpaceTotal
|
14 |
Building
|
BathroomTotal
|
2 |
|
BedroomsAboveGround
|
1 |
|
BedroomsTotal
|
1 |
|
Appliances
|
Dryer, Refrigerator, Water Softener, Washer, Gas Stove(s), Hood Fan, Window Coverings |
|
ArchitecturalStyle
|
Bungalow |
|
BasementDevelopment
|
Finished |
|
BasementType
|
Full (finished) |
|
ConstructionStyleAttachment
|
Detached |
|
CoolingType
|
Central Air Conditioning |
|
ExteriorFinish
|
Stone, Log |
|
FoundationType
|
Poured Concrete |
|
HeatingFuel
|
Propane |
|
StoriesTotal
|
1 |
|
SizeInterior
|
1184 Sqft |
|
Type
|
House |
|
UtilityWater
|
Well |
Parking
Land
|
Acreage
|
No |
|
Sewer
|
Septic System |
|
SizeDepth
|
218 Ft |
|
SizeFrontage
|
198 Ft |
|
SizeTotalText
|
1/2 - 1.99 Acres |
|
ZoningDescription
|
N/a |
Rooms
| Level |
Type |
Length |
Width |
Dimensions |
|
Basement |
Den |
|
|
8'0'' x 7'9'' |
|
Basement |
Other |
|
|
13'8'' x 9'0'' |
|
Basement |
Living Room |
|
|
22'8'' x 19'8'' |
|
Main Level |
3pc Bathroom |
|
|
Measurements not available |
|
Main Level |
Full Bathroom |
|
|
Measurements not available |
|
Main Level |
Primary Bedroom |
|
|
21'1'' x 9'11'' |
|
Main Level |
Kitchen |
|
|
20'11'' x 9'5'' |
|
Main Level |
Living Room |
|
|
19'4'' x 13'3'' |
https://www.realtor.ca/real-estate/27527727/6123-trafalgar-road-erin








































