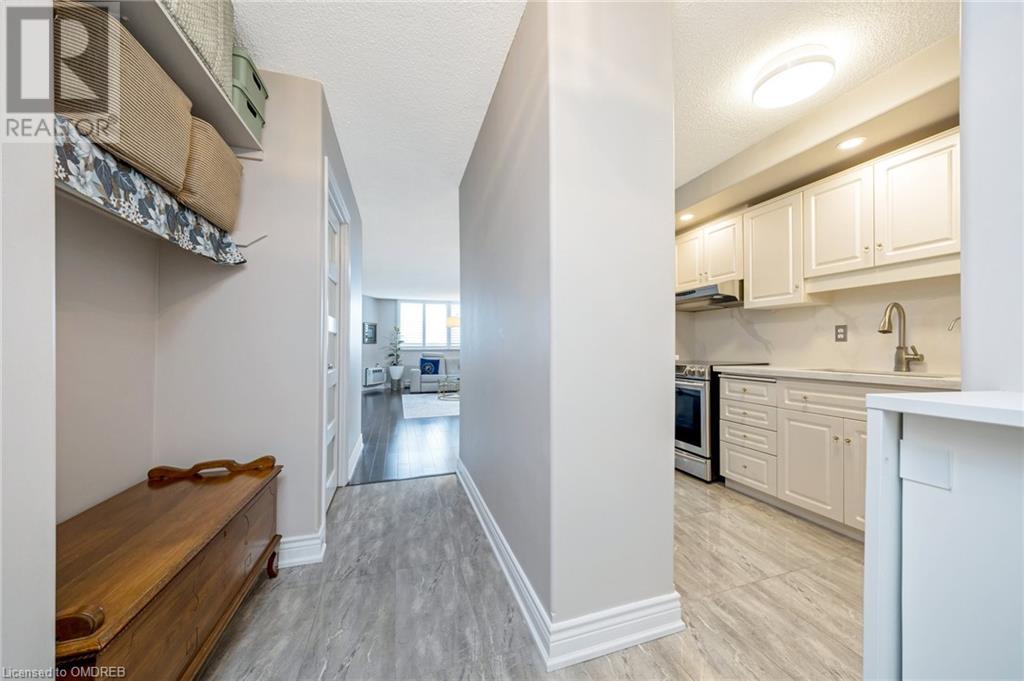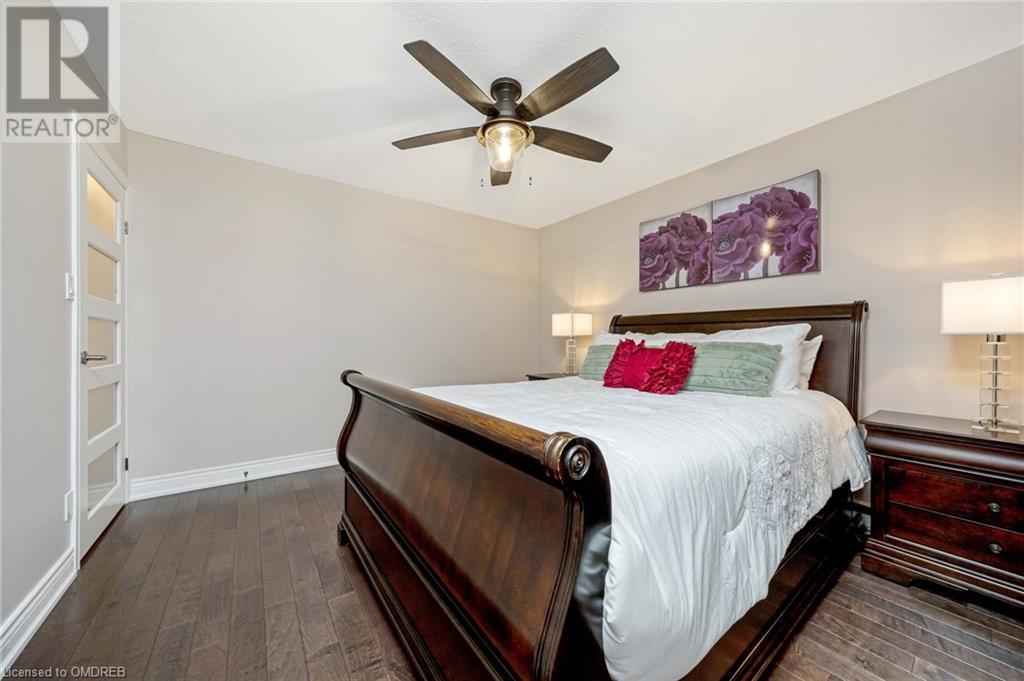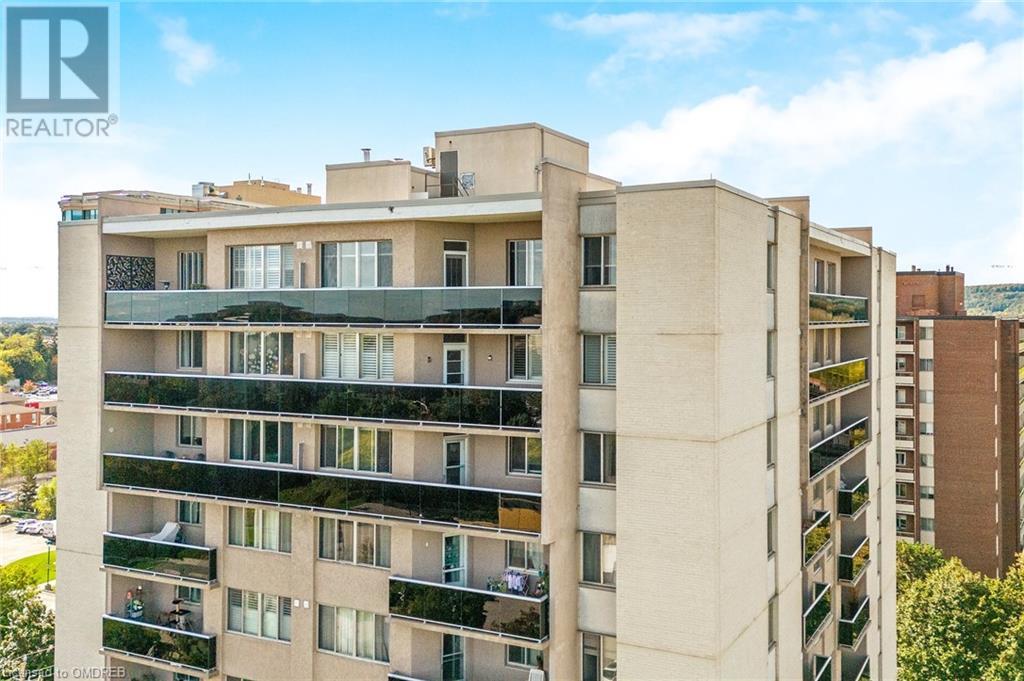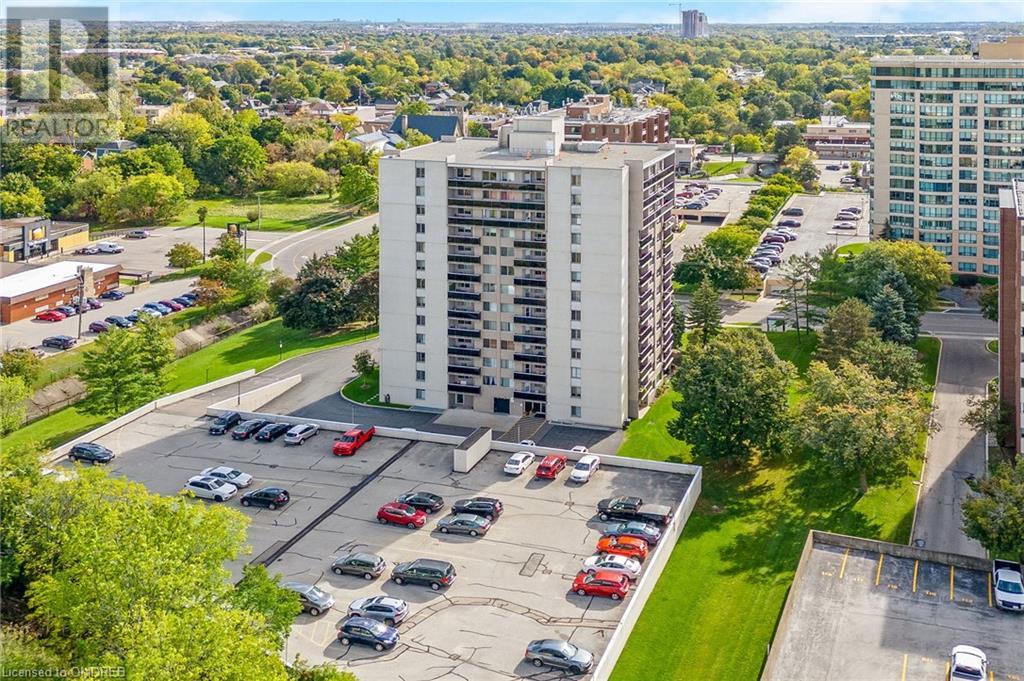81 Millside Drive Unit# 1202 Milton, Ontario L9T 3X4
$599,900Maintenance, Insurance, Cable TV, Heat, Electricity, Landscaping, Property Management, Water, Parking
$898.98 Monthly
Maintenance, Insurance, Cable TV, Heat, Electricity, Landscaping, Property Management, Water, Parking
$898.98 MonthlyA rare and proper THREE bedroom condo offering 1,117 square feet of upgraded living space, plus a large, private balcony with stunning & wide open east-facing views, where you can spot the CN Tower on clear days. This beautifully maintained unit features engineered hardwood floors throughout – no carpets. The renovated kitchen features white cabinetry, quartz countertops, a matching backsplash, and stainless steel appliances. Plus, an extra standalone storage unit is included. Unlike many condos, this one offers a spacious laundry/utility room with ample storage space for everyday essentials like food, paper towels, and supplies. The large living and dining area provides house-like proportions, perfect for entertaining or relaxing. Located next to Mill Pond, this peaceful neighbourhood is just a short walk from downtown Milton, where you can enjoy street festivals, the Farmer’s Market, and local dining. Commuting is easy with quick access to the Go Train and Highway 401. The well-maintained building offers daily cleaning, a friendly community atmosphere, and ample parking in the top-level garage. Experience the perfect mix of modern living, convenience, and tranquility at 81 Millside Drive, Unit 1202. (id:49269)
Property Details
| MLS® Number | 40660958 |
| Property Type | Single Family |
| AmenitiesNearBy | Park, Public Transit, Schools, Shopping |
| CommunityFeatures | Quiet Area |
| EquipmentType | Water Heater |
| Features | Balcony |
| ParkingSpaceTotal | 2 |
| RentalEquipmentType | Water Heater |
| StorageType | Locker |
| ViewType | City View |
Building
| BathroomTotal | 2 |
| BedroomsAboveGround | 3 |
| BedroomsTotal | 3 |
| Amenities | Party Room |
| Appliances | Dryer, Refrigerator, Stove, Washer, Window Coverings |
| BasementType | None |
| ConstructedDate | 1976 |
| ConstructionStyleAttachment | Attached |
| CoolingType | Wall Unit |
| ExteriorFinish | Brick |
| Fixture | Ceiling Fans |
| HalfBathTotal | 1 |
| HeatingFuel | Electric |
| HeatingType | Baseboard Heaters |
| StoriesTotal | 1 |
| SizeInterior | 1117 Sqft |
| Type | Apartment |
| UtilityWater | Municipal Water |
Parking
| Attached Garage | |
| Visitor Parking |
Land
| AccessType | Road Access, Highway Access |
| Acreage | No |
| LandAmenities | Park, Public Transit, Schools, Shopping |
| Sewer | Municipal Sewage System |
| SizeTotalText | Under 1/2 Acre |
| ZoningDescription | Ugc-mu-h |
Rooms
| Level | Type | Length | Width | Dimensions |
|---|---|---|---|---|
| Main Level | 4pc Bathroom | Measurements not available | ||
| Main Level | 2pc Bathroom | Measurements not available | ||
| Main Level | Bedroom | 16'5'' x 9'11'' | ||
| Main Level | Bedroom | 11'11'' x 11'5'' | ||
| Main Level | Primary Bedroom | 13'11'' x 12'6'' | ||
| Main Level | Kitchen | 11'5'' x 7'11'' | ||
| Main Level | Dining Room | 23'5'' x 14'5'' | ||
| Main Level | Living Room | 23'5'' x 14'5'' |
https://www.realtor.ca/real-estate/27527367/81-millside-drive-unit-1202-milton
Interested?
Contact us for more information

















































