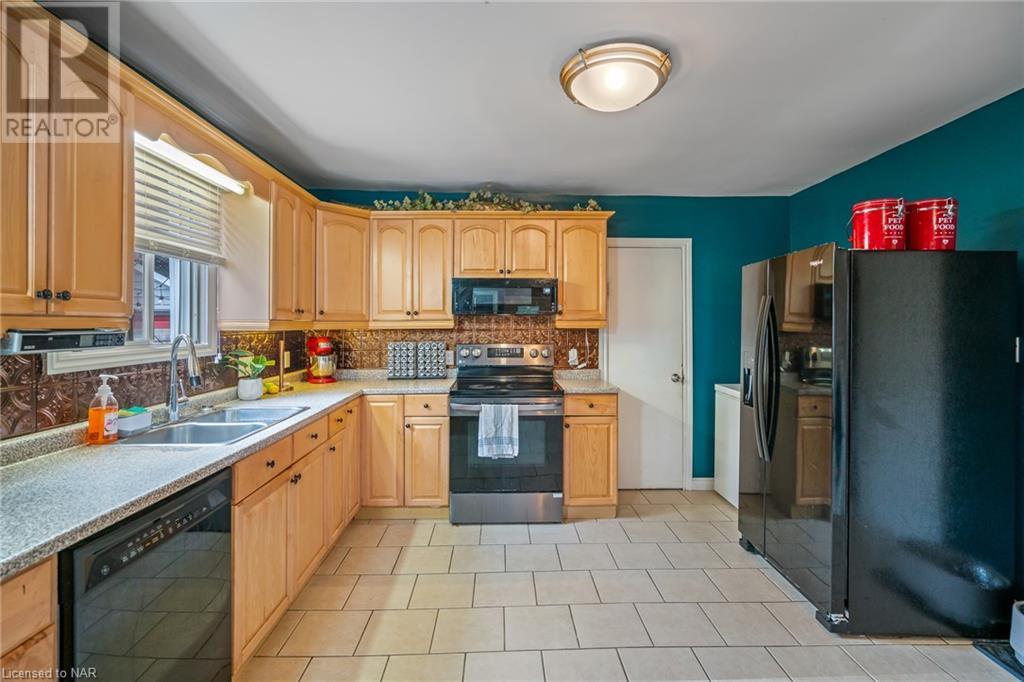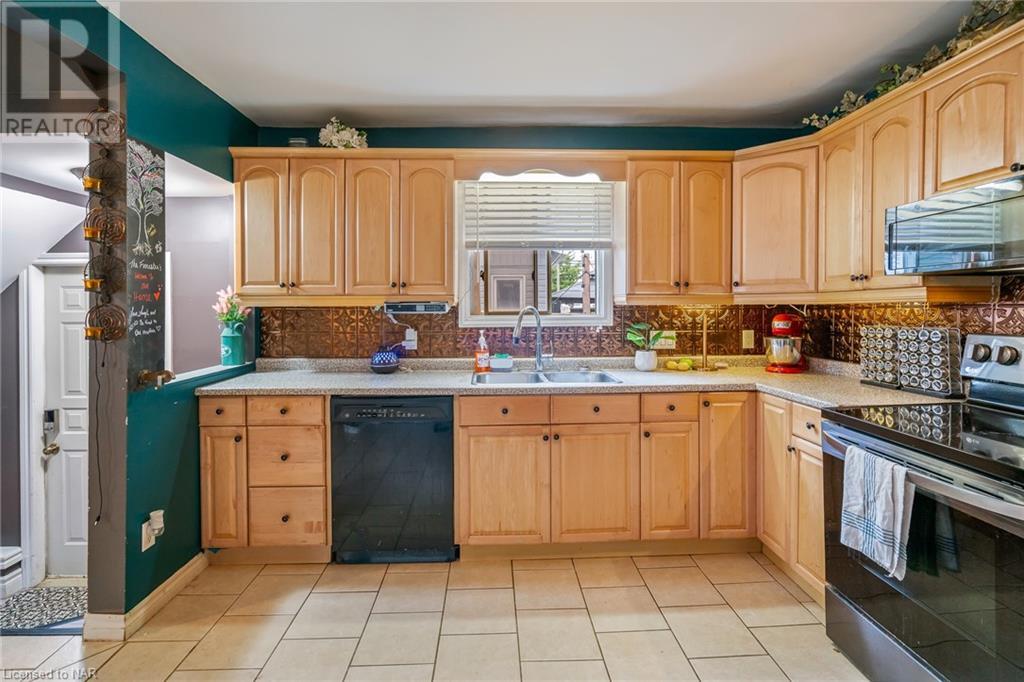4 Bedroom
2 Bathroom
1740 sqft
Central Air Conditioning
Forced Air
$449,000
Welcome to 71 Cozy Street, a home filled with value! This charming 4-bedroom, 2-bathroom home is ready to welcome you. As you approach, you'll be greeted by a cute covered front porch and a recently installed asphalt driveway. Inside you will discover a spacious, open-concept main floor that seamlessly connects the living and kitchen areas. The kitchen boasts an abundance of cabinetry, while the inviting living room provides ample space for relaxation. You’ll also find a four-piece bathroom and a versatile main floor bedroom, currently utilized as a dining room. Upstairs you will find two generously sized bedrooms , each featuring large closets. The lower level has been thoughtfully renovated, with a cozy TV room, an expansive bedroom and a beautifully finished four-piece bathroom. Enjoy convenient access to the backyard through a separate walk-up entrance. The outdoor space is perfect for entertaining, complete with a newer deck and a hot tub. Additionally, a detached garage offers extra storage or parking options. Both the furnace and central air conditioning are also newer, adding to the homes appeal. Don’t miss your chance to make this lovely home yours. Book your showing today! (id:49269)
Property Details
|
MLS® Number
|
40659177 |
|
Property Type
|
Single Family |
|
ParkingSpaceTotal
|
3 |
Building
|
BathroomTotal
|
2 |
|
BedroomsAboveGround
|
3 |
|
BedroomsBelowGround
|
1 |
|
BedroomsTotal
|
4 |
|
Appliances
|
Dishwasher, Dryer, Microwave, Refrigerator, Stove, Water Softener, Washer, Window Coverings, Hot Tub |
|
BasementDevelopment
|
Finished |
|
BasementType
|
Full (finished) |
|
ConstructedDate
|
1920 |
|
ConstructionStyleAttachment
|
Detached |
|
CoolingType
|
Central Air Conditioning |
|
ExteriorFinish
|
Vinyl Siding |
|
HeatingFuel
|
Natural Gas |
|
HeatingType
|
Forced Air |
|
StoriesTotal
|
2 |
|
SizeInterior
|
1740 Sqft |
|
Type
|
House |
|
UtilityWater
|
Municipal Water |
Parking
Land
|
Acreage
|
No |
|
Sewer
|
Municipal Sewage System |
|
SizeDepth
|
103 Ft |
|
SizeFrontage
|
35 Ft |
|
SizeTotalText
|
Under 1/2 Acre |
|
ZoningDescription
|
Rl2 |
Rooms
| Level |
Type |
Length |
Width |
Dimensions |
|
Second Level |
Bedroom |
|
|
10'0'' x 8'0'' |
|
Second Level |
Bedroom |
|
|
11'7'' x 11'7'' |
|
Basement |
3pc Bathroom |
|
|
Measurements not available |
|
Basement |
Bedroom |
|
|
15'3'' x 15'0'' |
|
Main Level |
4pc Bathroom |
|
|
Measurements not available |
|
Main Level |
Bedroom |
|
|
14'0'' x 9'8'' |
|
Main Level |
Living Room |
|
|
13'10'' x 12'6'' |
|
Main Level |
Eat In Kitchen |
|
|
12'10'' x 11'0'' |
https://www.realtor.ca/real-estate/27528136/71-cozy-street-welland


































