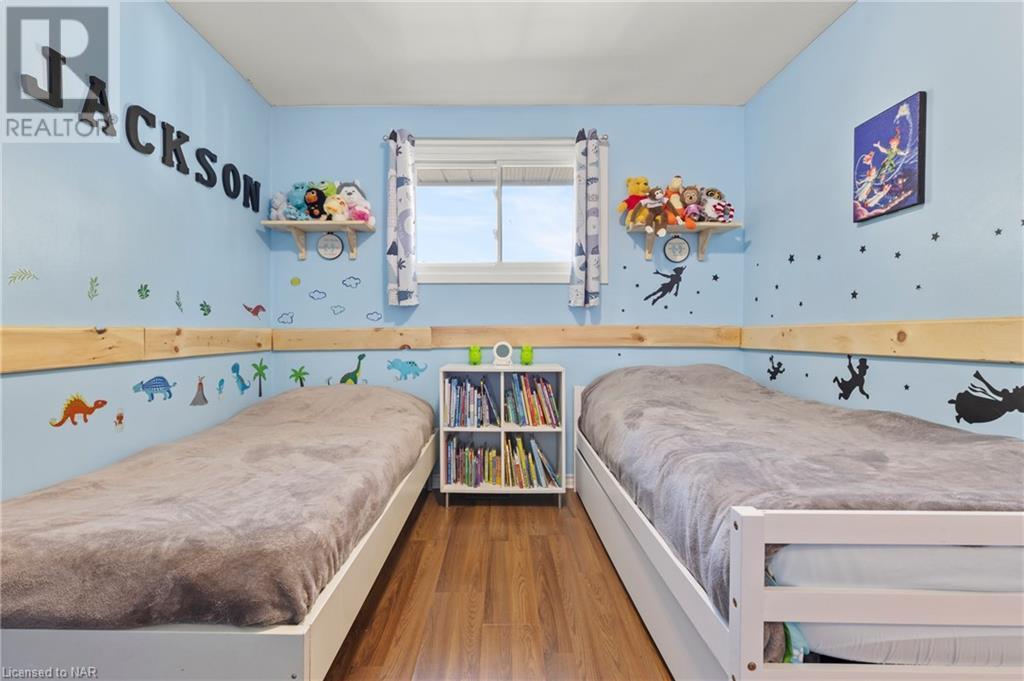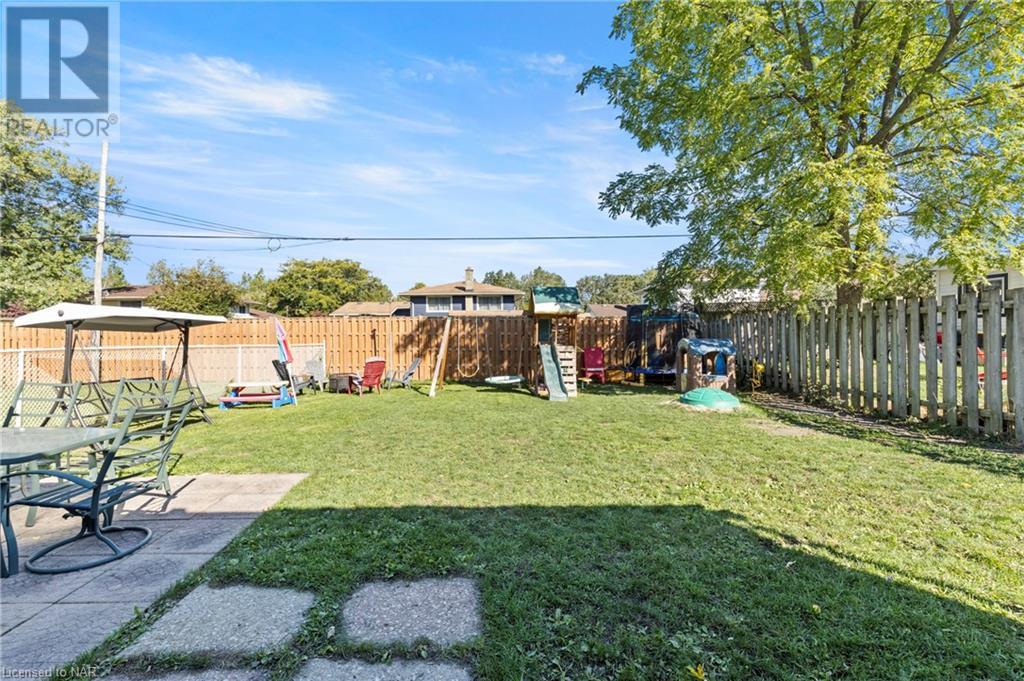3 Bedroom
2 Bathroom
1043 sqft
2 Level
Central Air Conditioning
Forced Air
$449,999
Welcome to 326 Bowen Road, a charming 2-story semi-detached home nestled in a peaceful neighborhood in Fort Erie. This well-maintained 3-bedroom, 1.5-bathroom home offers 1,564 sq ft of total living space, complemented by a spacious 290 sq ft screened sunroom perfect for relaxing or entertaining. With smart, energy-efficient features like a thermostat that can be controlled through WiFi via an app on your phone, this home provides modern convenience and comfort. The bright kitchen boasts stainless steel appliances, including a Samsung smart oven and ample storage, making it ideal for any home chef. Natural light pours through the large bay window, filling the home with warmth and charm. The partially finished basement is a versatile space that can be used as a recreational area or a home office, offering flexibility for modern living. Step outside to a large backyard, perfect for family gatherings and outdoor enjoyment. The spacious garage can accommodate a full-sized pickup truck and comes equipped with an automatic garage door opener. Situated on a generous 119 ft x 39 ft lot, this property provides plenty of room for outdoor activities, while being conveniently located near schools, parks, and local amenities, making it an ideal family home. This home is truly a perfect starter with attention to detail throughout. Schedule your private viewing today! (id:49269)
Property Details
|
MLS® Number
|
40660842 |
|
Property Type
|
Single Family |
|
AmenitiesNearBy
|
Golf Nearby, Hospital, Park, Place Of Worship, Playground, Schools |
|
EquipmentType
|
Water Heater |
|
Features
|
Paved Driveway |
|
ParkingSpaceTotal
|
4 |
|
RentalEquipmentType
|
Water Heater |
Building
|
BathroomTotal
|
2 |
|
BedroomsAboveGround
|
3 |
|
BedroomsTotal
|
3 |
|
ArchitecturalStyle
|
2 Level |
|
BasementDevelopment
|
Partially Finished |
|
BasementType
|
Full (partially Finished) |
|
ConstructedDate
|
1969 |
|
ConstructionStyleAttachment
|
Semi-detached |
|
CoolingType
|
Central Air Conditioning |
|
ExteriorFinish
|
Brick, Vinyl Siding |
|
FoundationType
|
Poured Concrete |
|
HalfBathTotal
|
1 |
|
HeatingFuel
|
Natural Gas |
|
HeatingType
|
Forced Air |
|
StoriesTotal
|
2 |
|
SizeInterior
|
1043 Sqft |
|
Type
|
House |
|
UtilityWater
|
Municipal Water |
Parking
Land
|
AccessType
|
Highway Access, Highway Nearby |
|
Acreage
|
No |
|
LandAmenities
|
Golf Nearby, Hospital, Park, Place Of Worship, Playground, Schools |
|
Sewer
|
Municipal Sewage System |
|
SizeDepth
|
119 Ft |
|
SizeFrontage
|
40 Ft |
|
SizeIrregular
|
0.109 |
|
SizeTotal
|
0.109 Ac|under 1/2 Acre |
|
SizeTotalText
|
0.109 Ac|under 1/2 Acre |
|
ZoningDescription
|
R3 |
Rooms
| Level |
Type |
Length |
Width |
Dimensions |
|
Second Level |
4pc Bathroom |
|
|
4'8'' x 8'11'' |
|
Second Level |
Bedroom |
|
|
8'7'' x 8'11'' |
|
Second Level |
Bedroom |
|
|
11'1'' x 9'8'' |
|
Second Level |
Primary Bedroom |
|
|
18'8'' x 9'8'' |
|
Basement |
Recreation Room |
|
|
14'3'' x 19'0'' |
|
Basement |
Utility Room |
|
|
12'11'' x 19'0'' |
|
Basement |
2pc Bathroom |
|
|
4'5'' x 5'3'' |
|
Main Level |
Foyer |
|
|
15'0'' x 2'11'' |
|
Main Level |
Bonus Room |
|
|
26'7'' x 10'11'' |
|
Main Level |
Living Room |
|
|
16'0'' x 14'7'' |
|
Main Level |
Kitchen |
|
|
19'0'' x 12'11'' |
https://www.realtor.ca/real-estate/27528308/326-bowen-road-fort-erie
































