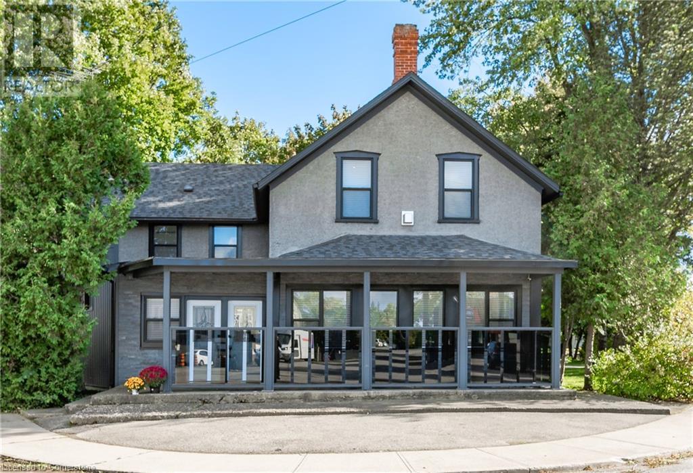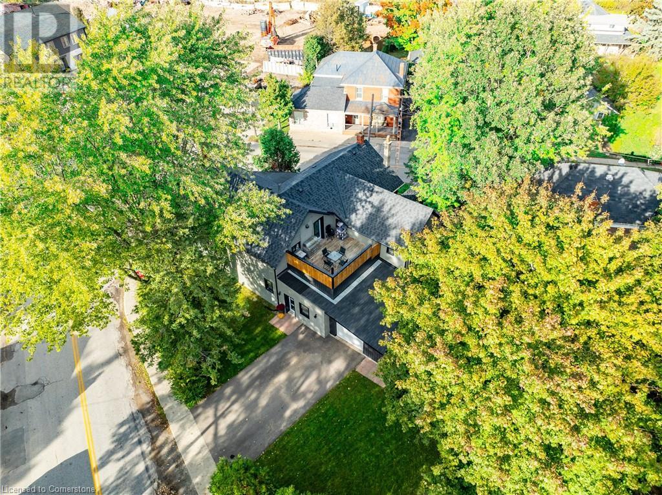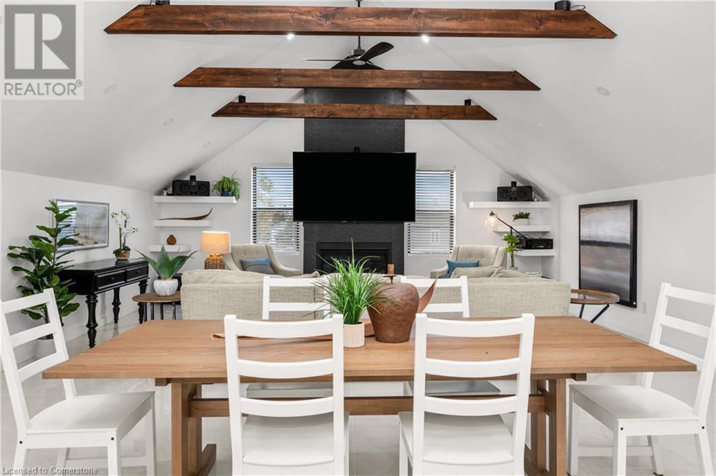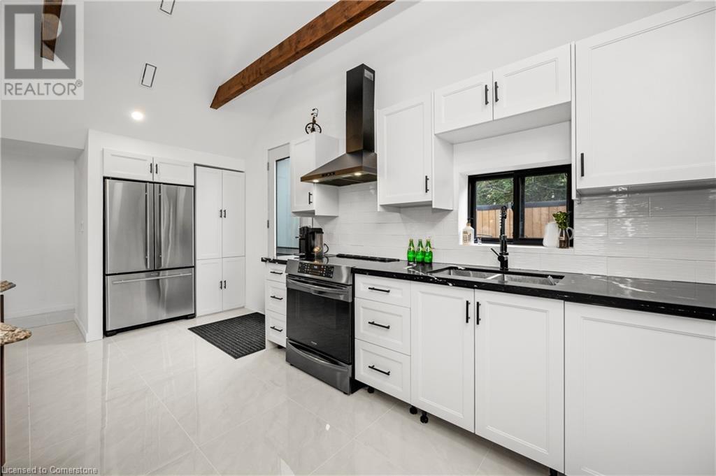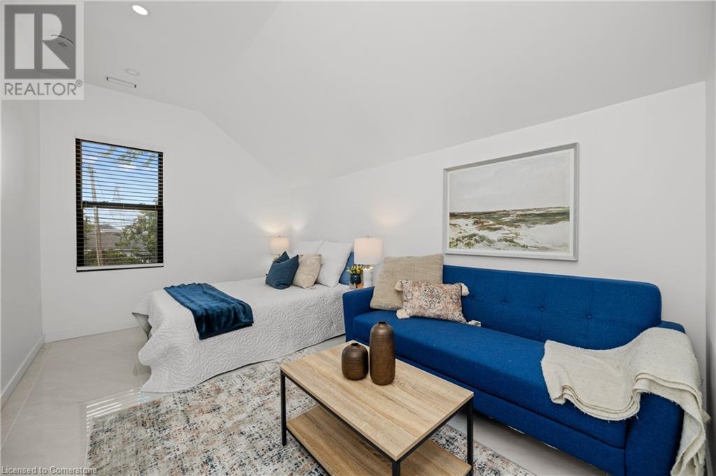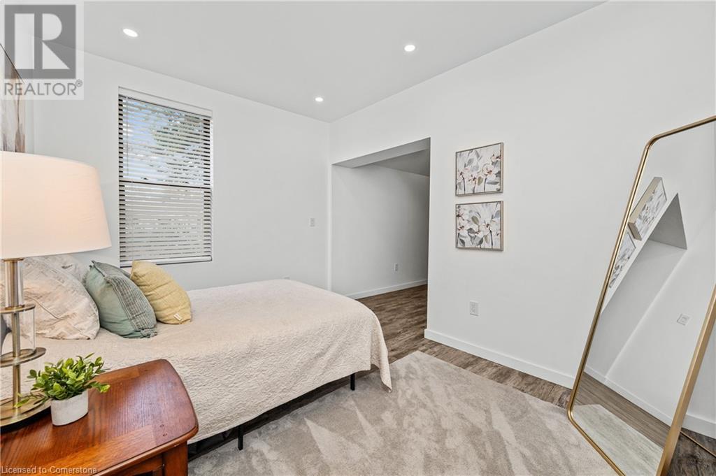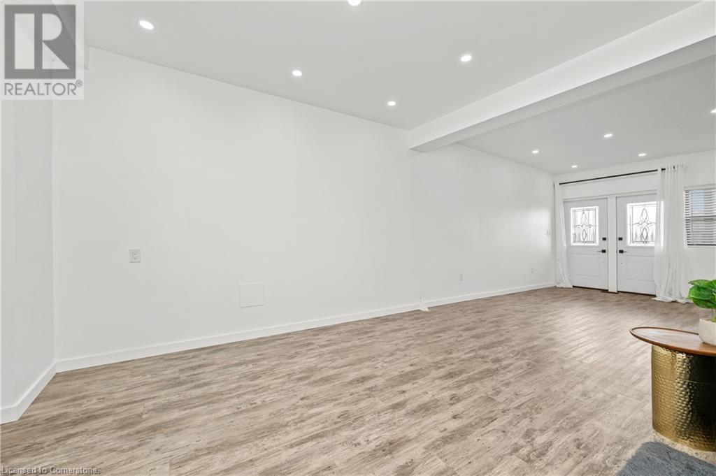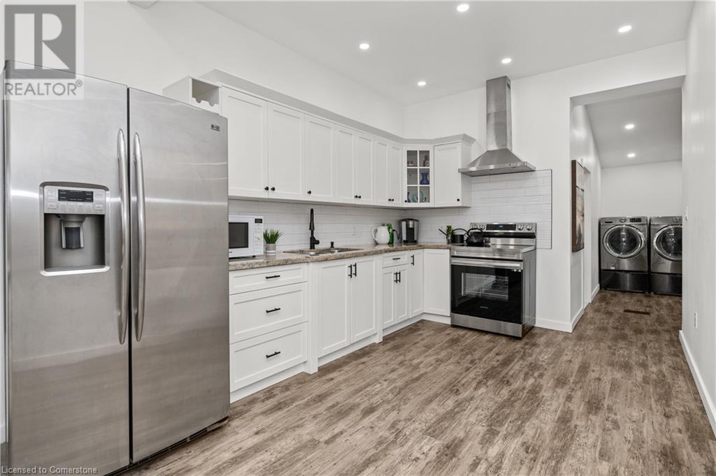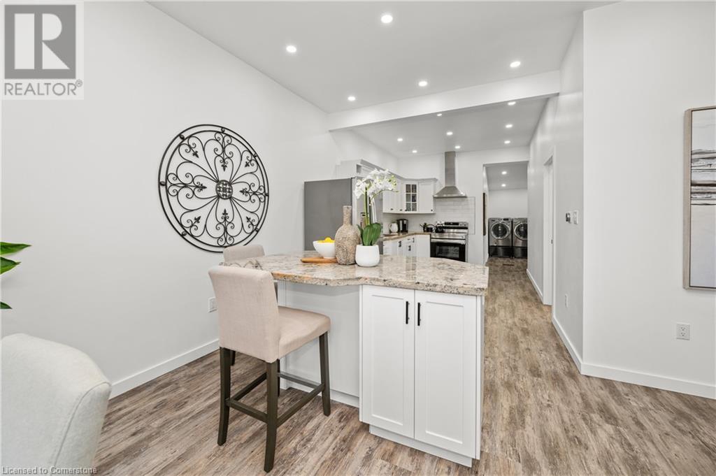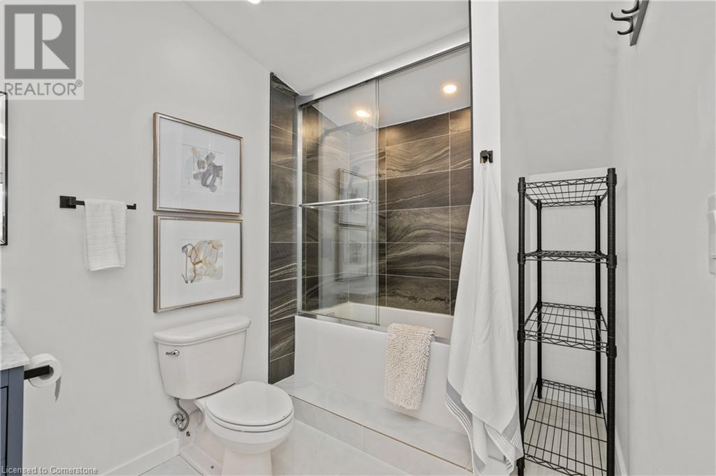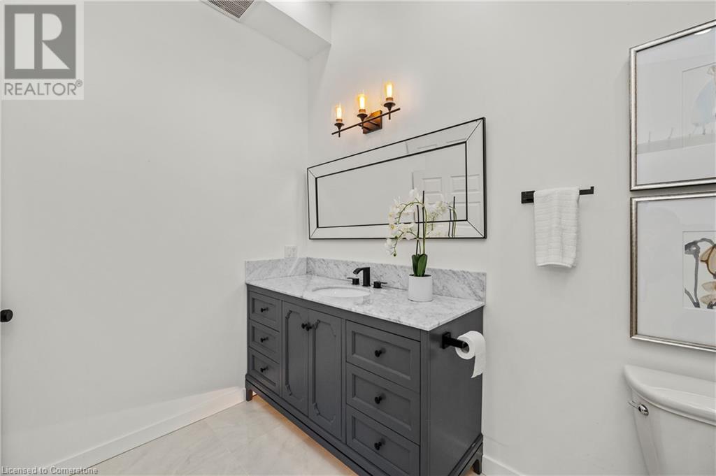4 Bedroom
3 Bathroom
3582 sqft
2 Level
Fireplace
Forced Air
$1,179,000
Welcome to 127 Freelton Rd! This expansive home, boasting over 3500 square feet of living space, has been fully updated top to bottom! The 3 bedroom, 2 full bathroom 2600sqft home, with 10 ft ceilings, is renovated and carpet free throughout! The House also offers a large,accessible in-law suite, just under 1000 sq ft, on the main level with separate entrance, and outdoor area! Two, Double car driveways offer parking for 8 cars, plus 1 car attached garage! Large private yard plus large upper balcony complete your outdoor oasis! Updates over the past 6 years include all 3 bathrooms, both kitchens, all windows & doors, all flooring, both furnaces, all electrical wiring replaced and upgraded, Tankless water heater, water filtration system, whole home spray foam and sound proofed, exterior stucco, new plumbing, and much more. All this in the heart of the beautiful, welcoming village of Freelton! Potential of third unit (one bedroom main floor unit with minor adjustments). Families looking for multi-generational home, Investors looking for multi unit, or those looking to supplement income - this home is move-in ready and awaiting the next family to enjoy! (id:49269)
Property Details
|
MLS® Number
|
40659234 |
|
Property Type
|
Single Family |
|
AmenitiesNearBy
|
Park, Place Of Worship, Playground |
|
CommunicationType
|
High Speed Internet |
|
CommunityFeatures
|
Community Centre, School Bus |
|
EquipmentType
|
None |
|
Features
|
Southern Exposure, Paved Driveway, Country Residential, In-law Suite |
|
ParkingSpaceTotal
|
9 |
|
RentalEquipmentType
|
None |
|
Structure
|
Shed, Porch |
Building
|
BathroomTotal
|
3 |
|
BedroomsAboveGround
|
3 |
|
BedroomsBelowGround
|
1 |
|
BedroomsTotal
|
4 |
|
Appliances
|
Dryer, Refrigerator, Stove, Water Softener, Water Purifier, Washer, Hood Fan, Window Coverings, Wine Fridge, Garage Door Opener |
|
ArchitecturalStyle
|
2 Level |
|
BasementDevelopment
|
Unfinished |
|
BasementType
|
Partial (unfinished) |
|
ConstructedDate
|
1868 |
|
ConstructionStyleAttachment
|
Detached |
|
ExteriorFinish
|
Stone, Stucco |
|
FireplaceFuel
|
Electric |
|
FireplacePresent
|
Yes |
|
FireplaceTotal
|
2 |
|
FireplaceType
|
Other - See Remarks |
|
FoundationType
|
Stone |
|
HeatingFuel
|
Natural Gas |
|
HeatingType
|
Forced Air |
|
StoriesTotal
|
2 |
|
SizeInterior
|
3582 Sqft |
|
Type
|
House |
|
UtilityWater
|
Drilled Well |
Parking
Land
|
AccessType
|
Road Access, Highway Access |
|
Acreage
|
No |
|
LandAmenities
|
Park, Place Of Worship, Playground |
|
Sewer
|
Septic System |
|
SizeDepth
|
135 Ft |
|
SizeFrontage
|
92 Ft |
|
SizeTotalText
|
Under 1/2 Acre |
|
ZoningDescription
|
S1 |
Rooms
| Level |
Type |
Length |
Width |
Dimensions |
|
Second Level |
4pc Bathroom |
|
|
14'2'' x 13'7'' |
|
Second Level |
Bedroom |
|
|
14'5'' x 9'2'' |
|
Second Level |
Bedroom |
|
|
14'5'' x 10'0'' |
|
Second Level |
Living Room/dining Room |
|
|
24'4'' x 20'7'' |
|
Second Level |
Eat In Kitchen |
|
|
10'9'' x 20'7'' |
|
Lower Level |
3pc Bathroom |
|
|
8'9'' x 9'0'' |
|
Lower Level |
Bedroom |
|
|
27'10'' x 12'11'' |
|
Lower Level |
Family Room |
|
|
28'11'' x 24'7'' |
|
Main Level |
4pc Bathroom |
|
|
6'7'' x 12'8'' |
|
Main Level |
Bedroom |
|
|
9'8'' x 11'5'' |
|
Main Level |
Eat In Kitchen |
|
|
15'2'' x 10'0'' |
|
Main Level |
Living Room/dining Room |
|
|
20'0'' x 19'11'' |
Utilities
|
Cable
|
Available |
|
Electricity
|
Available |
|
Natural Gas
|
Available |
|
Telephone
|
Available |
https://www.realtor.ca/real-estate/27528906/127-freelton-road-freelton

